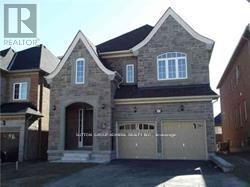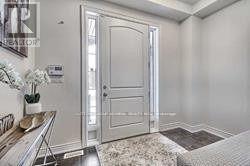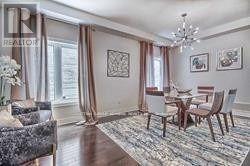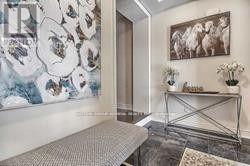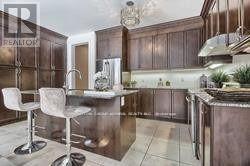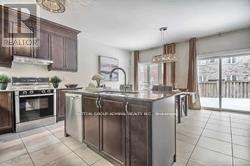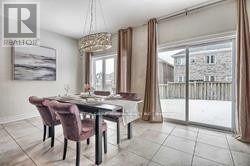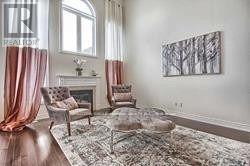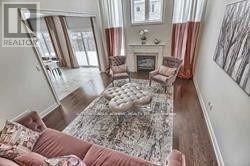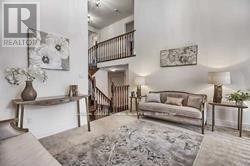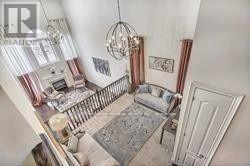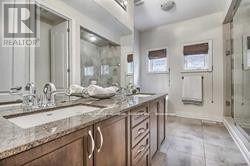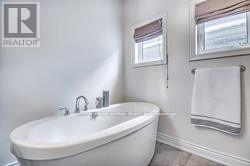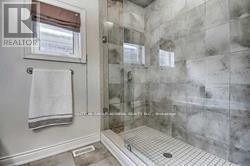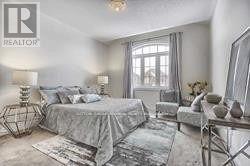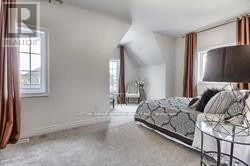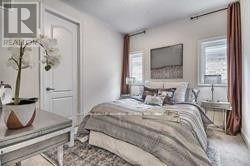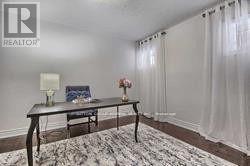4 Bedroom
4 Bathroom
3,000 - 3,500 ft2
Fireplace
Central Air Conditioning, Air Exchanger
Forced Air
$2,188,888
Stunning, Spacious Home Build By Quality Builder As Custom Build Home. Only Few Homes in the area build by this standards. High demand location within proximity to transportation, go station, Catholic Elementary and French Schools. 9 F Ceilings on Both levels and in unfinished Walk-Out Basement. Upgraded 8F front door and 8f all interiors doors. Marble entrance, hardwood floors on mail level. Upgraded Spacious Kitchen with tall cabinets, Granite counters, pantry, island. 18 F Ceiling in Family room and 12f Ceiling in Media Room. Master retreat with free standing bath, oversize glass shower. 1400 Sq.F. unfinished Walk-Out Basement with Separate Entrance. (id:50976)
Property Details
|
MLS® Number
|
N12248618 |
|
Property Type
|
Single Family |
|
Community Name
|
Patterson |
|
Parking Space Total
|
4 |
Building
|
Bathroom Total
|
4 |
|
Bedrooms Above Ground
|
4 |
|
Bedrooms Total
|
4 |
|
Amenities
|
Fireplace(s) |
|
Appliances
|
All |
|
Basement Features
|
Walk Out |
|
Basement Type
|
N/a |
|
Construction Style Attachment
|
Detached |
|
Cooling Type
|
Central Air Conditioning, Air Exchanger |
|
Exterior Finish
|
Stone, Brick |
|
Fireplace Present
|
Yes |
|
Fireplace Total
|
1 |
|
Flooring Type
|
Hardwood, Ceramic, Carpeted |
|
Foundation Type
|
Concrete |
|
Half Bath Total
|
1 |
|
Heating Fuel
|
Natural Gas |
|
Heating Type
|
Forced Air |
|
Stories Total
|
2 |
|
Size Interior
|
3,000 - 3,500 Ft2 |
|
Type
|
House |
|
Utility Water
|
Municipal Water |
Parking
Land
|
Acreage
|
No |
|
Sewer
|
Sanitary Sewer |
|
Size Depth
|
105 Ft |
|
Size Frontage
|
40 Ft |
|
Size Irregular
|
40 X 105 Ft |
|
Size Total Text
|
40 X 105 Ft |
Rooms
| Level |
Type |
Length |
Width |
Dimensions |
|
Second Level |
Bedroom 4 |
4.1 m |
3.94 m |
4.1 m x 3.94 m |
|
Second Level |
Primary Bedroom |
5.41 m |
4.41 m |
5.41 m x 4.41 m |
|
Second Level |
Bedroom 2 |
3.93 m |
3.28 m |
3.93 m x 3.28 m |
|
Second Level |
Bedroom 3 |
3.65 m |
3.28 m |
3.65 m x 3.28 m |
|
Main Level |
Living Room |
5.9 m |
3.66 m |
5.9 m x 3.66 m |
|
Main Level |
Dining Room |
5.9 m |
3.66 m |
5.9 m x 3.66 m |
|
Main Level |
Family Room |
5.57 m |
4.26 m |
5.57 m x 4.26 m |
|
Main Level |
Kitchen |
5.41 m |
2.8 m |
5.41 m x 2.8 m |
|
Main Level |
Eating Area |
5.41 m |
3.6 m |
5.41 m x 3.6 m |
|
Main Level |
Office |
4.26 m |
3.05 m |
4.26 m x 3.05 m |
|
In Between |
Media |
4.26 m |
3.05 m |
4.26 m x 3.05 m |
https://www.realtor.ca/real-estate/28528198/47-edison-place-vaughan-patterson-patterson



