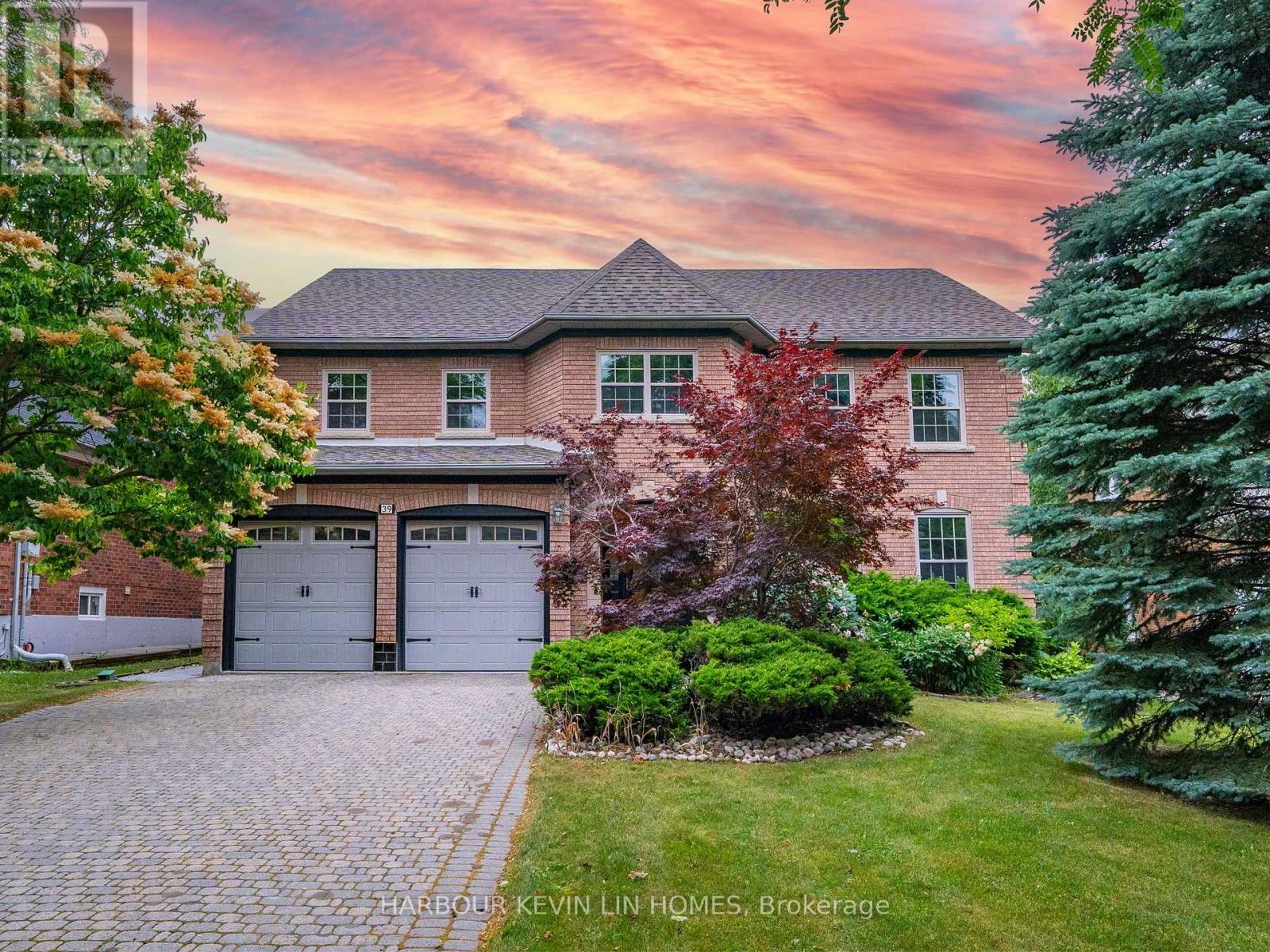6 Bedroom
5 Bathroom
3,500 - 5,000 ft2
Fireplace
Inground Pool
Central Air Conditioning
Forced Air
$2,380,000
Welcome To 39 Montclair, A Stunning Family Retreat Nestled In The Prestigious Bayview Hill. Entertain In Style In Your Backyard Oasis, Complete With An *** In-Ground Swimming Pool *** Surrounded By Beautiful Landscaping, A Stamp Concrete Patio Perfect For Al Fresco Dining, And Mature Trees That Offer Privacy And Tranquility. This Exquisite Home Boasts Over 6,100 Sq Ft Of Total Living Space (3,865 Sq Above Grade per MPAC plus Basement) And A Harmonious Blend Of Elegance And Comfort with 4+2 Bedrooms and 5 Washrooms. As You Step Into The Grand Foyer with 17 Ft High Ceiling, You Are Greeted By A Majestic Circular Oak Staircase with Wrought Iron Pickets, A Hallmark Of Sophisticated Design. The Main Floor Features Gleaming Hardwood Floors, Enhancing The Spacious Living Areas That Include A Gourmet Kitchen Equipped With State-Of-The-Art Appliances, Central Island with Granite Countertops and Unique Backsplash. Awe-Inspiring Private Primary Bedroom Retreat With An Opulent 5-Piece Ensuite, Offering A Sanctuary Of Relaxation. The Professionally Finished Basement Features A Separate Entrance, A Spacious Recreation Room, 2 Bedrooms And A 4-Piece Ensuite Bathroom, Wet Bar and Sauna Room. Whether Relaxing By The Poolside, Hosting Elegant Dinner Parties, Or Enjoying Quiet Moments Of Reflection In The Beautifully Appointed Interiors, 39 Montclair Offers An Unparalleled Lifestyle In One Of Bayview Hill Most Sought-After Locations. Excellent Location with Top Ranking Schools: Bayview Hill Elementary School & Bayview Secondary School. Don't Miss Your Chance To Own This Remarkable Residence. (id:50976)
Open House
This property has open houses!
Starts at:
2:00 pm
Ends at:
4:00 pm
Starts at:
2:00 pm
Ends at:
4:00 pm
Property Details
|
MLS® Number
|
N12248765 |
|
Property Type
|
Single Family |
|
Community Name
|
Bayview Hill |
|
Features
|
Carpet Free |
|
Parking Space Total
|
6 |
|
Pool Type
|
Inground Pool |
Building
|
Bathroom Total
|
5 |
|
Bedrooms Above Ground
|
4 |
|
Bedrooms Below Ground
|
2 |
|
Bedrooms Total
|
6 |
|
Appliances
|
Garage Door Opener Remote(s), Dishwasher, Dryer, Hood Fan, Stove, Washer, Window Coverings, Refrigerator |
|
Basement Development
|
Finished |
|
Basement Type
|
N/a (finished) |
|
Construction Style Attachment
|
Detached |
|
Cooling Type
|
Central Air Conditioning |
|
Exterior Finish
|
Brick |
|
Fireplace Present
|
Yes |
|
Flooring Type
|
Hardwood, Laminate, Ceramic |
|
Foundation Type
|
Concrete |
|
Half Bath Total
|
1 |
|
Heating Fuel
|
Natural Gas |
|
Heating Type
|
Forced Air |
|
Stories Total
|
2 |
|
Size Interior
|
3,500 - 5,000 Ft2 |
|
Type
|
House |
|
Utility Water
|
Municipal Water |
Parking
Land
|
Acreage
|
No |
|
Sewer
|
Sanitary Sewer |
|
Size Depth
|
147 Ft ,9 In |
|
Size Frontage
|
59 Ft ,1 In |
|
Size Irregular
|
59.1 X 147.8 Ft |
|
Size Total Text
|
59.1 X 147.8 Ft |
Rooms
| Level |
Type |
Length |
Width |
Dimensions |
|
Second Level |
Primary Bedroom |
5.5 m |
5.45 m |
5.5 m x 5.45 m |
|
Second Level |
Bedroom 2 |
4.83 m |
3.44 m |
4.83 m x 3.44 m |
|
Second Level |
Bedroom 3 |
3.72 m |
3.45 m |
3.72 m x 3.45 m |
|
Second Level |
Bedroom 4 |
5.05 m |
3.61 m |
5.05 m x 3.61 m |
|
Basement |
Recreational, Games Room |
14.66 m |
4.87 m |
14.66 m x 4.87 m |
|
Basement |
Bedroom |
4.07 m |
3.42 m |
4.07 m x 3.42 m |
|
Basement |
Bedroom |
3.41 m |
3.25 m |
3.41 m x 3.25 m |
|
Main Level |
Living Room |
5.47 m |
3.63 m |
5.47 m x 3.63 m |
|
Main Level |
Dining Room |
5.26 m |
3.68 m |
5.26 m x 3.68 m |
|
Main Level |
Family Room |
5.62 m |
4.16 m |
5.62 m x 4.16 m |
|
Main Level |
Library |
4.45 m |
3.62 m |
4.45 m x 3.62 m |
|
Main Level |
Kitchen |
4.9 m |
3.61 m |
4.9 m x 3.61 m |
|
Main Level |
Eating Area |
3.62 m |
3.53 m |
3.62 m x 3.53 m |
https://www.realtor.ca/real-estate/28528498/39-montclair-road-richmond-hill-bayview-hill-bayview-hill
























































