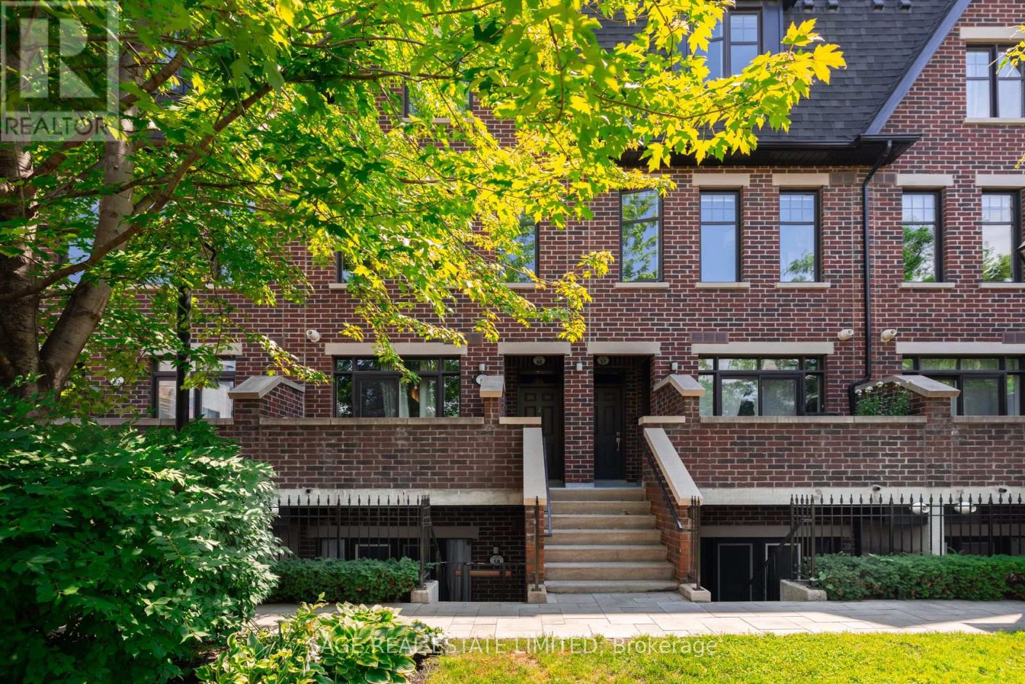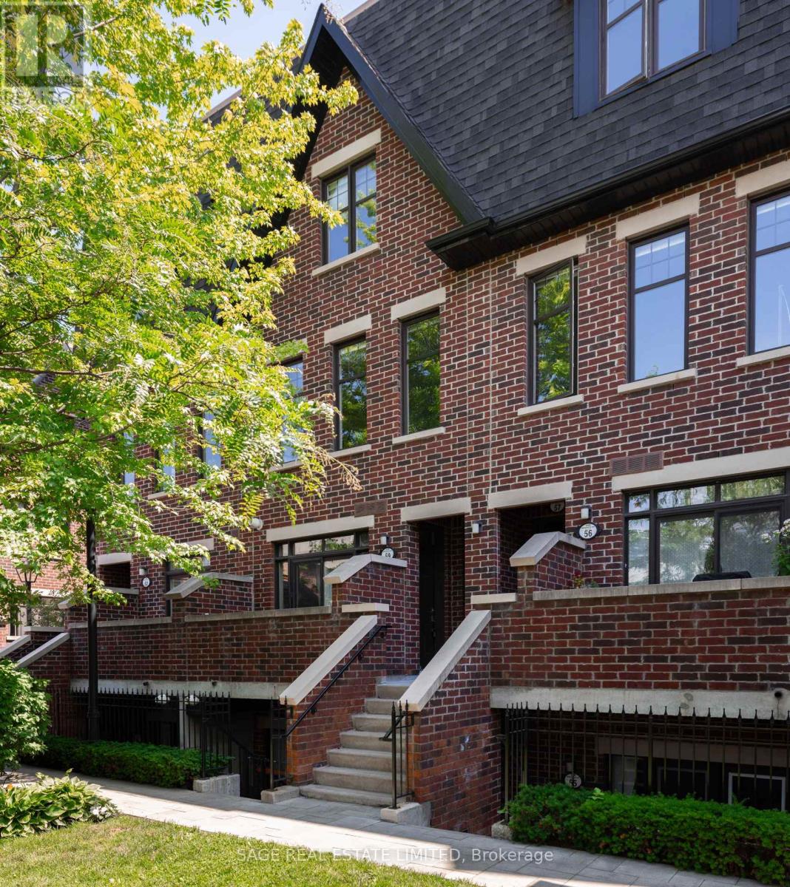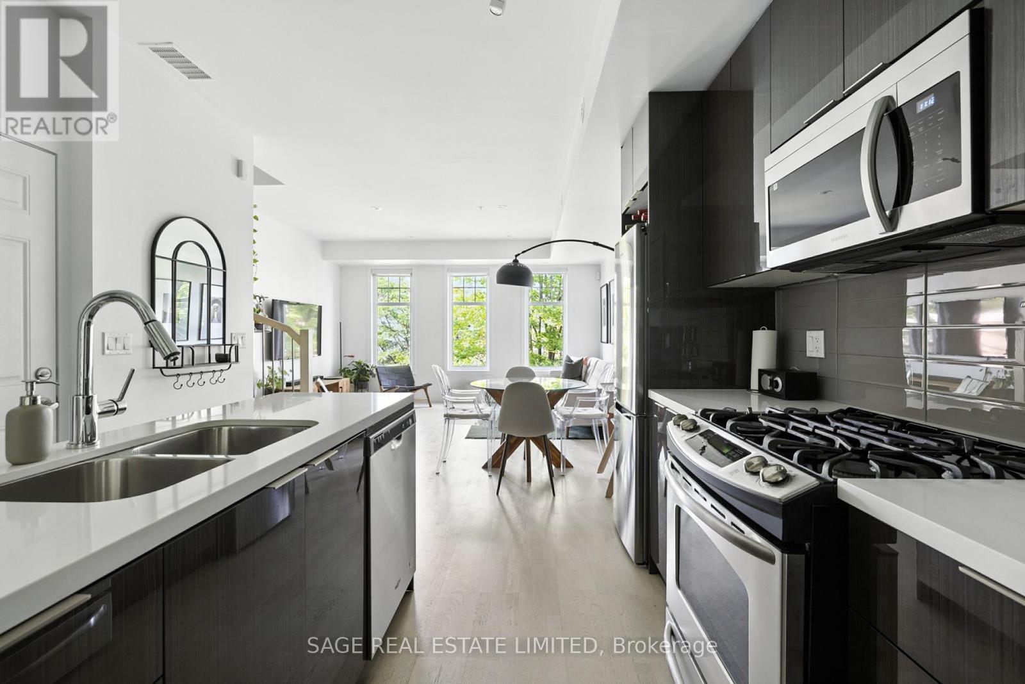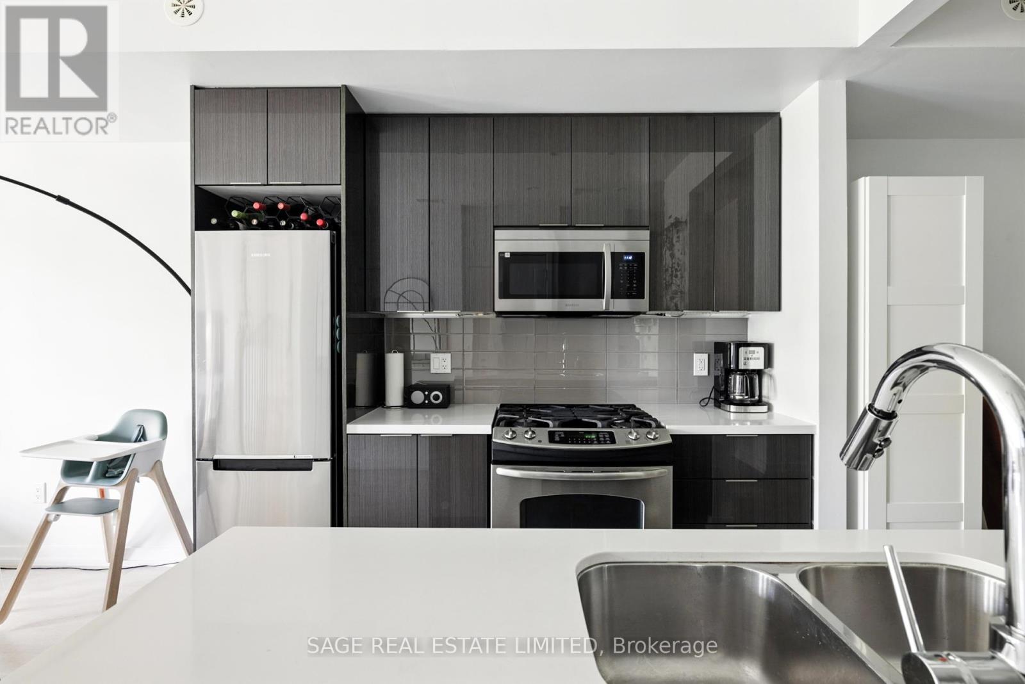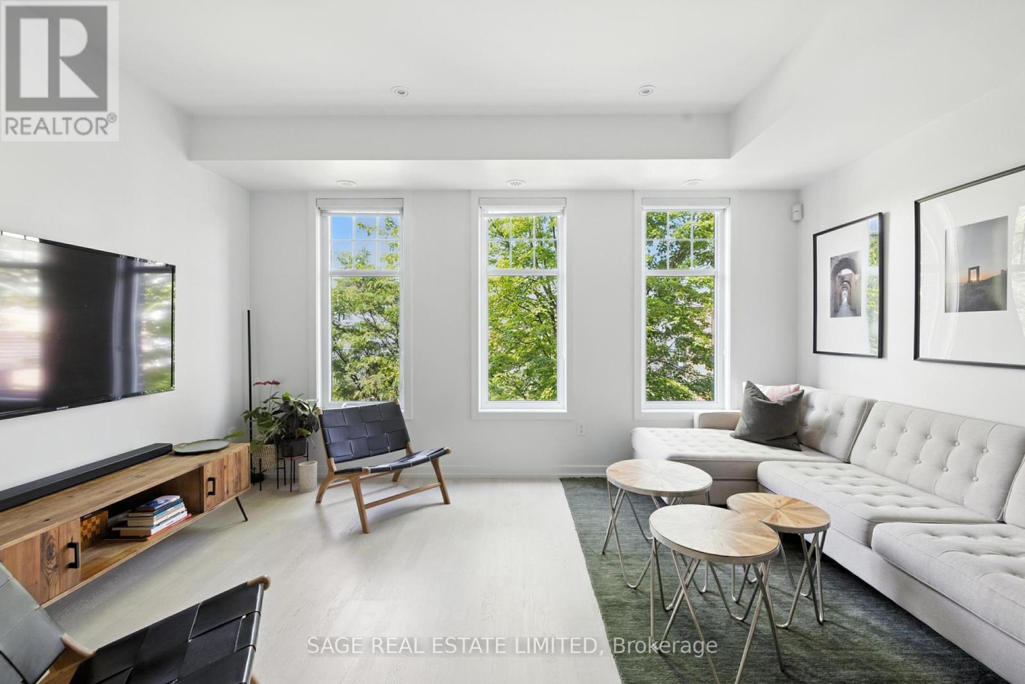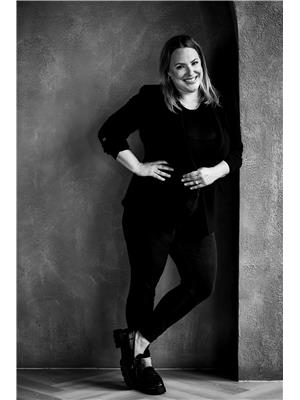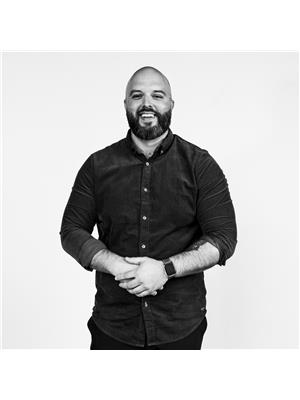3 Bedroom
3 Bathroom
1,200 - 1,399 ft2
Central Air Conditioning
Forced Air
Landscaped
$1,199,000Maintenance, Water, Common Area Maintenance, Insurance, Parking
$681.32 Monthly
Plenty of homes check the boxes.Very few know how to set the vibe. This one does both.This three-storey townhouse is designed for real life with the kind of flow, flexibility, and outdoor space that makes it feel like home the moment you walk in. The main floor gives you room to live and work, with a spacious home office, a convenient powder room, an open-concept kitchen with a gas range and island, and a living room that overlooks your own private, treed courtyard. It feels like you're living in a modern treehouse.Upstairs, the primary bedroom has a proper ensuite and built-in closets. The second bedroom is filled with natural light thanks to tall ceilings and a large skylight perfect as a nursery, guest room, or creative workspace. Theres also a second full bathroom on this level.And the west-facing rooftop patio? Lets just say it gives the Broadview Hotels rooftop a run for its money. (Were just a half block away if you want to test that theory.) With skyline views, CN Tower sunsets, and space to host the kind of summer nights people talk about it's the vibe-setter you didn't know you needed. You'll also have one of the best parking spots in the building right by the door for easy in-and-outplus two private storage lockers, because convenience should always be part of the package.Beyond your front door, Riverside is buzzing. Michelin-mentioned White Lily Diner, Amber Kitchen (one of Toronto Life's top new restaurants of the year), West Cork, Riverside Burgers, The Comrade, and the Broadview Hotel are all within a block and a half. Leslieville is to the east, Corktown just over the bridge, and by 2031, (Metrolinxs words, not ours) the Ontario Line will bring a new station to Jimmy Simpson Park just a seven-minute walk away.TTC is at your doorstep. Your commute is easy. But with some of the city's best restaurants, patios, and coffee shops this close, you might just want to stay home. (id:50976)
Open House
This property has open houses!
Starts at:
2:00 pm
Ends at:
4:00 pm
Starts at:
2:00 pm
Ends at:
4:00 pm
Property Details
|
MLS® Number
|
E12249122 |
|
Property Type
|
Single Family |
|
Community Name
|
South Riverdale |
|
Amenities Near By
|
Park, Public Transit, Schools |
|
Community Features
|
Pet Restrictions, Community Centre |
|
Features
|
Carpet Free |
|
Parking Space Total
|
1 |
|
Structure
|
Deck, Patio(s) |
|
View Type
|
City View |
Building
|
Bathroom Total
|
3 |
|
Bedrooms Above Ground
|
2 |
|
Bedrooms Below Ground
|
1 |
|
Bedrooms Total
|
3 |
|
Amenities
|
Storage - Locker |
|
Appliances
|
Water Heater - Tankless, Dishwasher, Dryer, Microwave, Oven, Stove, Washer, Window Coverings, Refrigerator |
|
Cooling Type
|
Central Air Conditioning |
|
Exterior Finish
|
Brick |
|
Flooring Type
|
Hardwood |
|
Half Bath Total
|
1 |
|
Heating Fuel
|
Natural Gas |
|
Heating Type
|
Forced Air |
|
Size Interior
|
1,200 - 1,399 Ft2 |
|
Type
|
Row / Townhouse |
Parking
Land
|
Acreage
|
No |
|
Land Amenities
|
Park, Public Transit, Schools |
|
Landscape Features
|
Landscaped |
Rooms
| Level |
Type |
Length |
Width |
Dimensions |
|
Second Level |
Primary Bedroom |
4.6 m |
3.32 m |
4.6 m x 3.32 m |
|
Second Level |
Bedroom 2 |
4.59 m |
3.37 m |
4.59 m x 3.37 m |
|
Third Level |
Other |
4.6 m |
10.2 m |
4.6 m x 10.2 m |
|
Main Level |
Kitchen |
3.65 m |
2.71 m |
3.65 m x 2.71 m |
|
Main Level |
Dining Room |
3.43 m |
1.64 m |
3.43 m x 1.64 m |
|
Main Level |
Living Room |
4.6 m |
3.32 m |
4.6 m x 3.32 m |
|
Main Level |
Den |
4.6 m |
2.52 m |
4.6 m x 2.52 m |
https://www.realtor.ca/real-estate/28529243/60-140-broadview-avenue-toronto-south-riverdale-south-riverdale



