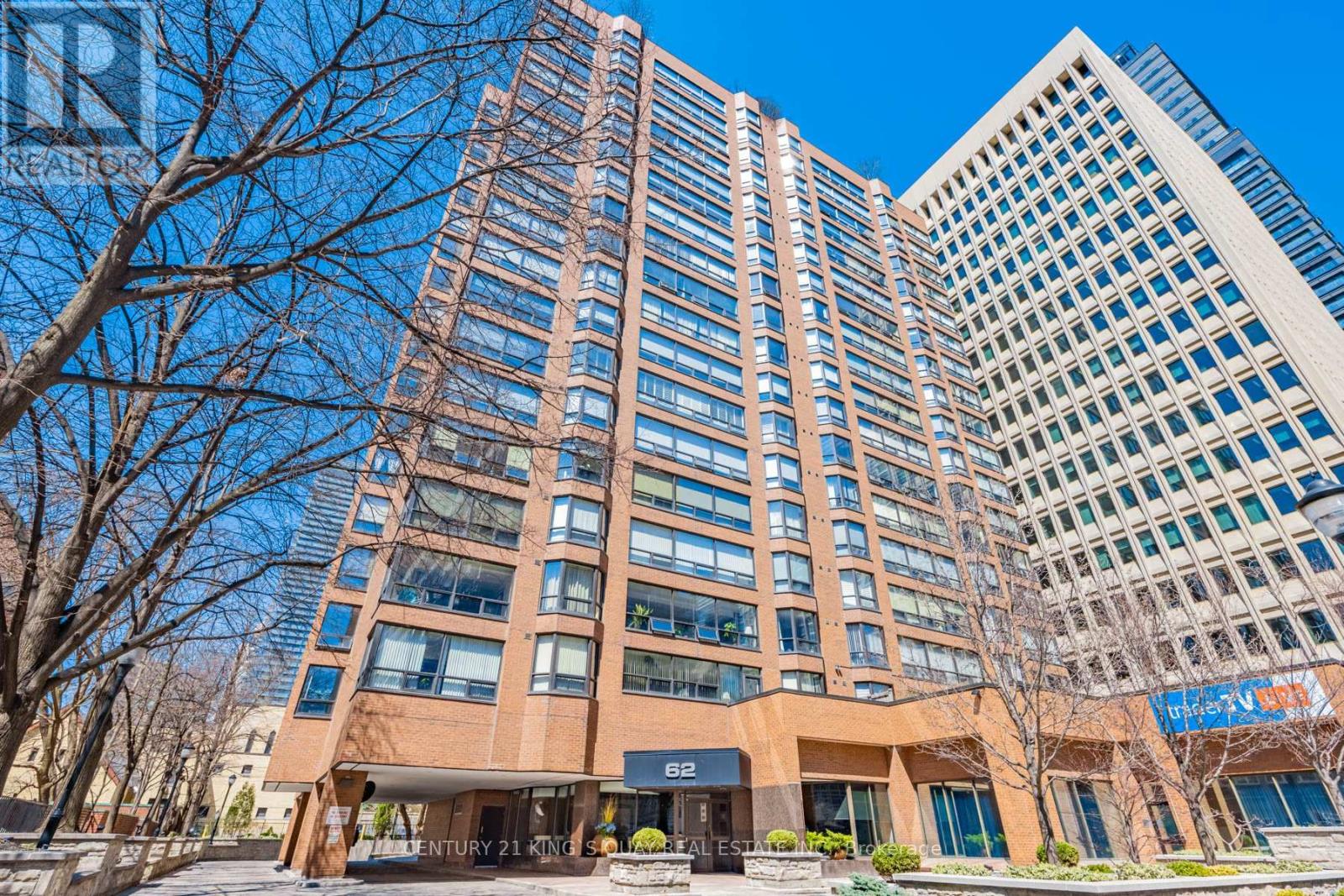4 Bedroom
2 Bathroom
1,400 - 1,599 ft2
Indoor Pool
Central Air Conditioning, Air Exchanger
Forced Air
$1,150,000Maintenance, Heat, Common Area Maintenance, Insurance, Water, Parking
$1,570 Monthly
Welcome to Queen's Park Place! Boutique building with only 100 suites. Unit 1801 is a sprawling 2-bedroom, 2-bath suite with over 1,580 square feet of living space. The unique floor plan features a retro-chic sunken living room, separate dining area, a large eat-in kitchen, two generously sized bedrooms with 2 full baths and stunning north and south views from two sun-filled sunrooms, both offering clear City views. An abundance of storage throughout includes a full-size kitchen pantry, extra-large ensuite storage locker, linen closet and 9-foot wide walk-in closet in the primary bedroom. The size and scale of this smartly laid out home offer endless potential. Enjoy a prime location just steps to Queen's Park, University of Toronto, major hospitals, and both Wellesley and Queen's Park subway stations. Surrounded by premier shopping, dining, cultural landmarks, and green spaces. Well-managed building with top-tier amenities including a full-size squash court, indoor saltwater swimming pool, sauna, fully equipped fitness room, 24-hour concierge, party room, and a stunning rooftop garden with CN Tower Views, visitor parking, bike storage and more. A fantastic opportunity for end-users or investors seeking value, space, and location in one of Toronto's most dynamic neighbourhoods. (id:50976)
Property Details
|
MLS® Number
|
C12250832 |
|
Property Type
|
Single Family |
|
Community Name
|
Bay Street Corridor |
|
Amenities Near By
|
Hospital, Park, Public Transit |
|
Community Features
|
Pet Restrictions |
|
Features
|
In Suite Laundry |
|
Parking Space Total
|
1 |
|
Pool Type
|
Indoor Pool |
|
Structure
|
Squash & Raquet Court |
|
View Type
|
View, City View |
Building
|
Bathroom Total
|
2 |
|
Bedrooms Above Ground
|
2 |
|
Bedrooms Below Ground
|
2 |
|
Bedrooms Total
|
4 |
|
Amenities
|
Exercise Centre, Sauna, Visitor Parking, Separate Heating Controls, Security/concierge |
|
Cooling Type
|
Central Air Conditioning, Air Exchanger |
|
Exterior Finish
|
Brick, Concrete |
|
Fire Protection
|
Security Guard, Smoke Detectors |
|
Flooring Type
|
Carpeted, Vinyl |
|
Heating Fuel
|
Natural Gas |
|
Heating Type
|
Forced Air |
|
Size Interior
|
1,400 - 1,599 Ft2 |
|
Type
|
Apartment |
Parking
Land
|
Acreage
|
No |
|
Land Amenities
|
Hospital, Park, Public Transit |
Rooms
| Level |
Type |
Length |
Width |
Dimensions |
|
Flat |
Foyer |
5.08 m |
2.46 m |
5.08 m x 2.46 m |
|
Flat |
Living Room |
6.07 m |
3.78 m |
6.07 m x 3.78 m |
|
Flat |
Dining Room |
4.83 m |
3.61 m |
4.83 m x 3.61 m |
|
Flat |
Kitchen |
2.52 m |
2.46 m |
2.52 m x 2.46 m |
|
Flat |
Eating Area |
2.52 m |
1.98 m |
2.52 m x 1.98 m |
|
Flat |
Primary Bedroom |
5.69 m |
3.4 m |
5.69 m x 3.4 m |
|
Flat |
Bedroom 2 |
5.38 m |
3.55 m |
5.38 m x 3.55 m |
|
Flat |
Solarium |
7.42 m |
1.65 m |
7.42 m x 1.65 m |
|
Flat |
Solarium |
4.78 m |
3.69 m |
4.78 m x 3.69 m |
|
Flat |
Storage |
2.26 m |
1.55 m |
2.26 m x 1.55 m |
https://www.realtor.ca/real-estate/28532890/1801-62-wellesley-street-w-toronto-bay-street-corridor-bay-street-corridor
















































