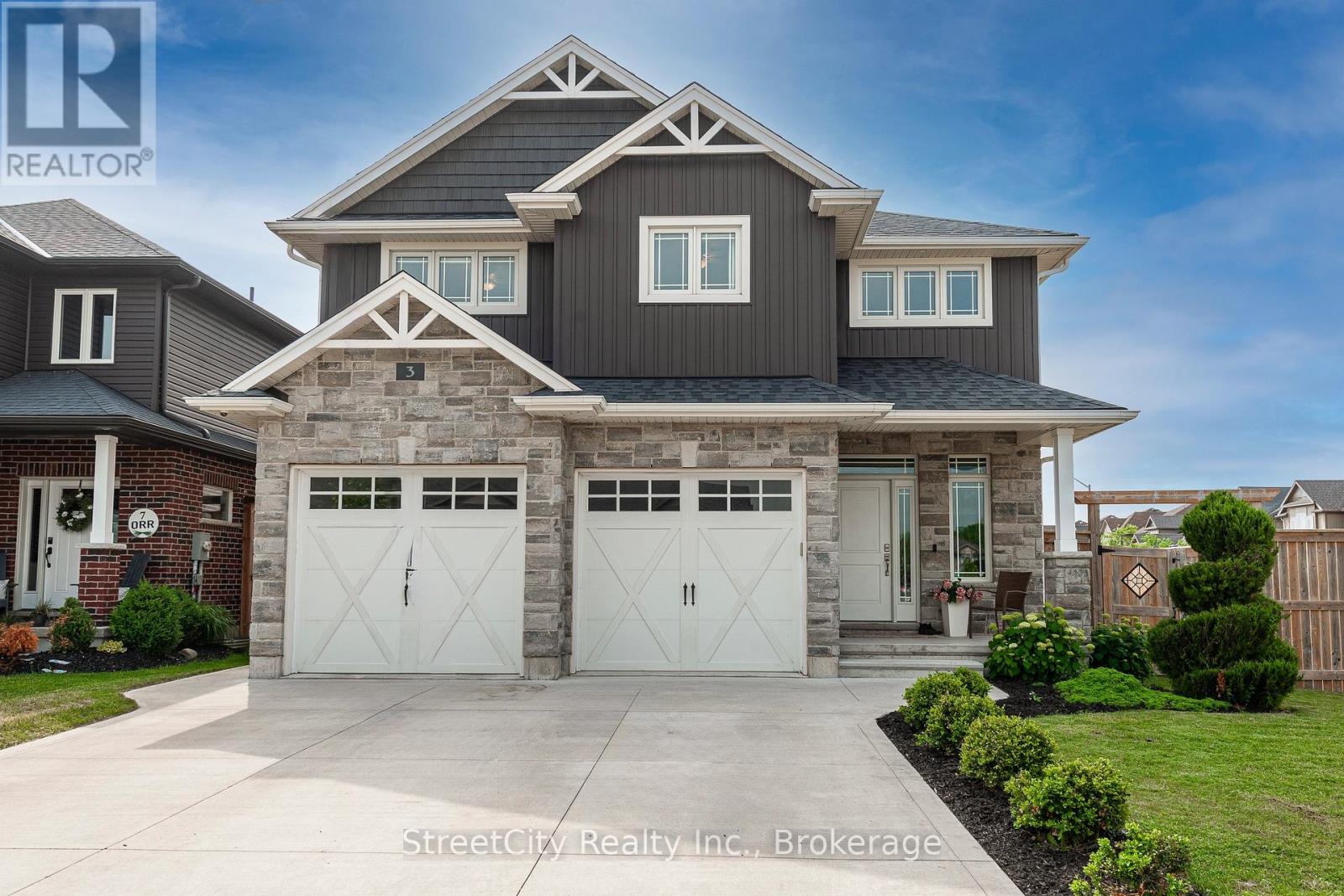4 Bedroom
4 Bathroom
1,500 - 2,000 ft2
Fireplace
Central Air Conditioning
Forced Air
$949,000
Welcome to this meticulously crafted residence by Pinnacle Quality Homes, sitting on a premium corner lot in one of Stratford's most desirable neighbourhoods and offering 2500 sq ft of finished living space.The heart of the home is the open-concept kitchen, featuring stone countertops, a chic tile backsplash, and ample prep and storage space. It flows seamlessly into the dining area and living room, where a cozy gas fireplace creates a warm and inviting atmosphere. Step through the sliding doors to enjoy a wrap-around deck, perfect for summer gatherings. The fully fenced backyard includes a natural gas BBQ hookup and a relaxing hot tub, offering a private outdoor retreat for entertaining or quiet evenings under the stars. Upstairs, you'll find four generously sized bedrooms, including a spacious primary suite with a walk-in closet and a luxurious 5-piece ensuite featuring a glass-enclosed shower and an oversized soaking tub.The finished basement adds an additional 750 sq ft of living space, complete with a built-in projector, drop-down screen, and a convenient 2-piece washroom.Additional highlights include main floor laundry/mud room, a two-car garage, a private driveway, and close proximity to parks, schools, and the Stratford Agriplex, with access to community events, sports, and a weekly market. Don't miss your chance to own this exceptional home in a vibrant, family-friendly neighbourhood. Contact your REALTOR today to book your private showing. (id:50976)
Open House
This property has open houses!
Starts at:
10:30 am
Ends at:
12:00 pm
Starts at:
10:30 am
Ends at:
12:00 pm
Property Details
|
MLS® Number
|
X12252692 |
|
Property Type
|
Single Family |
|
Equipment Type
|
Water Heater |
|
Features
|
Sump Pump |
|
Parking Space Total
|
6 |
|
Rental Equipment Type
|
Water Heater |
|
Structure
|
Shed |
Building
|
Bathroom Total
|
4 |
|
Bedrooms Above Ground
|
4 |
|
Bedrooms Total
|
4 |
|
Amenities
|
Fireplace(s) |
|
Appliances
|
Water Heater, Dishwasher, Dryer, Stove, Washer, Water Softener, Window Coverings, Refrigerator |
|
Basement Development
|
Finished |
|
Basement Type
|
N/a (finished) |
|
Construction Style Attachment
|
Detached |
|
Cooling Type
|
Central Air Conditioning |
|
Exterior Finish
|
Vinyl Siding, Stone |
|
Fireplace Present
|
Yes |
|
Fireplace Total
|
1 |
|
Foundation Type
|
Concrete |
|
Half Bath Total
|
2 |
|
Heating Fuel
|
Natural Gas |
|
Heating Type
|
Forced Air |
|
Stories Total
|
2 |
|
Size Interior
|
1,500 - 2,000 Ft2 |
|
Type
|
House |
|
Utility Water
|
Municipal Water |
Parking
Land
|
Acreage
|
No |
|
Sewer
|
Sanitary Sewer |
|
Size Depth
|
100 Ft |
|
Size Frontage
|
40 Ft |
|
Size Irregular
|
40 X 100 Ft |
|
Size Total Text
|
40 X 100 Ft |
|
Zoning Description
|
R2(2) |
Rooms
| Level |
Type |
Length |
Width |
Dimensions |
|
Second Level |
Primary Bedroom |
4.3 m |
4.4 m |
4.3 m x 4.4 m |
|
Second Level |
Bedroom 2 |
3.2 m |
3.3 m |
3.2 m x 3.3 m |
|
Second Level |
Bedroom 3 |
3.2 m |
4.2 m |
3.2 m x 4.2 m |
|
Second Level |
Bedroom 4 |
3.1 m |
3.9 m |
3.1 m x 3.9 m |
|
Basement |
Cold Room |
2.8 m |
1.5 m |
2.8 m x 1.5 m |
|
Basement |
Recreational, Games Room |
6.9 m |
7.9 m |
6.9 m x 7.9 m |
|
Main Level |
Kitchen |
4.3 m |
3.7 m |
4.3 m x 3.7 m |
|
Main Level |
Dining Room |
4.6 m |
2.7 m |
4.6 m x 2.7 m |
|
Main Level |
Living Room |
4.3 m |
4.4 m |
4.3 m x 4.4 m |
|
Main Level |
Foyer |
2.8 m |
1.4 m |
2.8 m x 1.4 m |
|
Sub-basement |
Utility Room |
3.1 m |
2.3 m |
3.1 m x 2.3 m |
Utilities
|
Cable
|
Installed |
|
Electricity
|
Installed |
|
Sewer
|
Installed |
https://www.realtor.ca/real-estate/28537085/3-orr-street-stratford















































