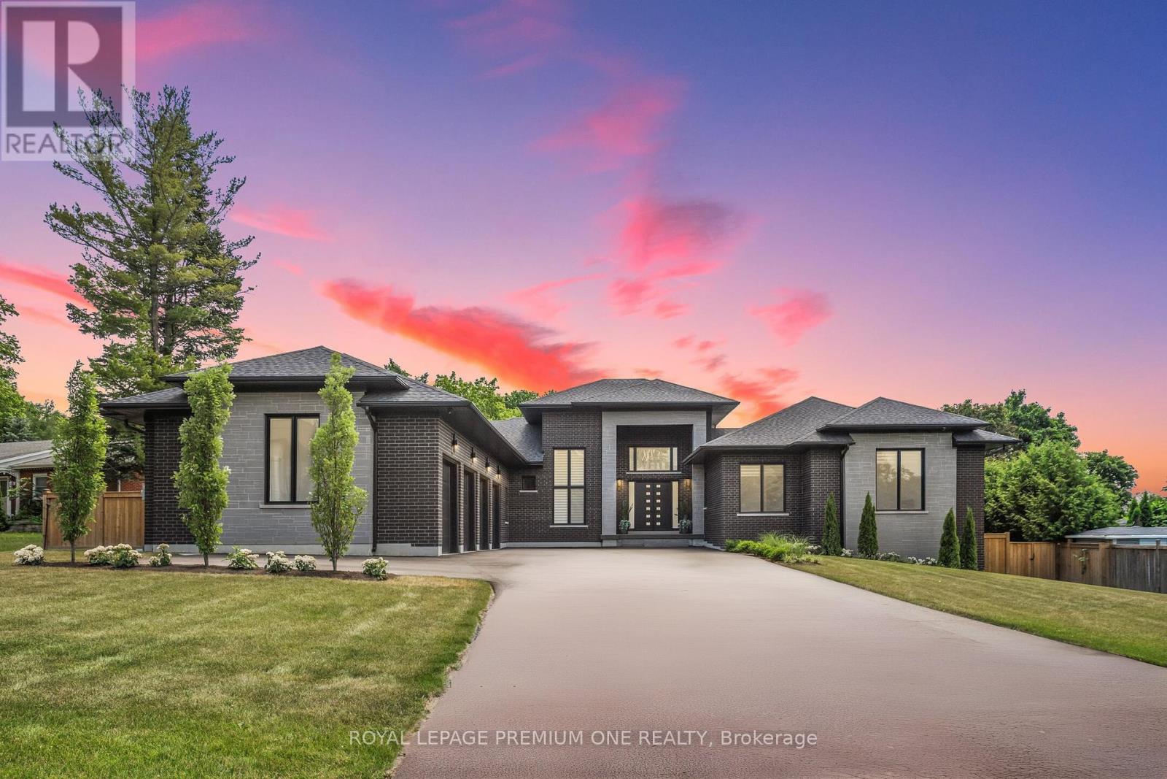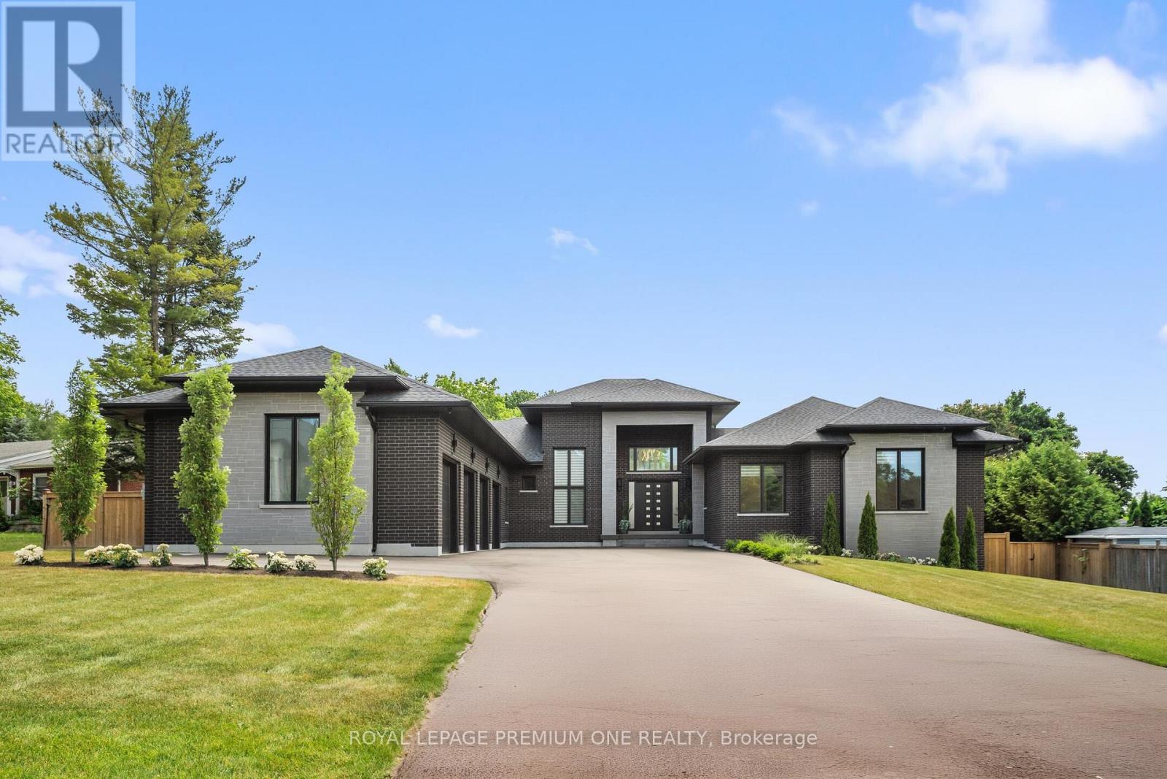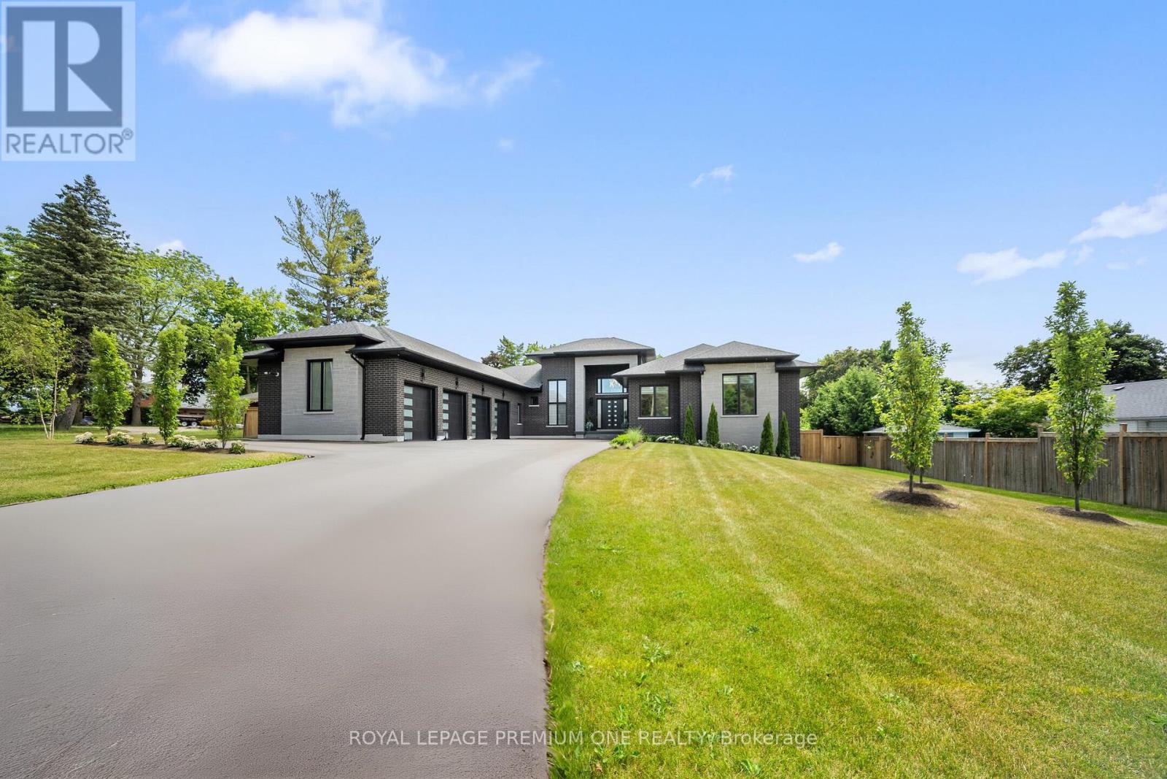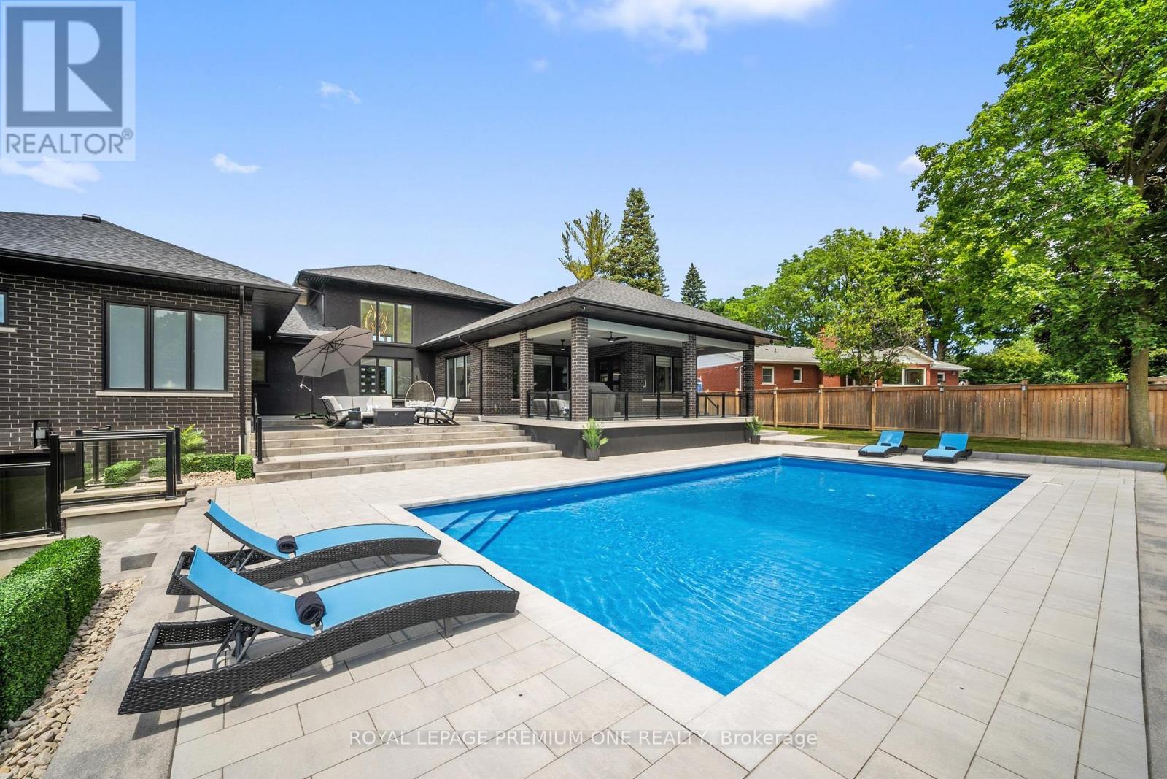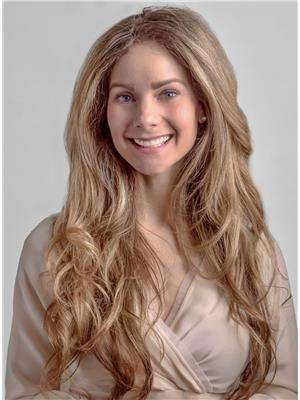6 Bedroom
7 Bathroom
3,500 - 5,000 ft2
Bungalow
Fireplace
Outdoor Pool, Inground Pool
Central Air Conditioning
Forced Air
Landscaped, Lawn Sprinkler
$4,158,888
Privately situated on a peaceful cul-de-sac in one of Nobletons most prestigious neighbourhoods, 11 Hollywood Crescent is a custom-designed modern bungalow that blends timeless elegance with refined contemporary living. From its bold architectural presence to the professionally landscaped grounds, every aspect of this home has been crafted to reflect luxury, functionality, and comfort. The heated four-car garage is roughed-in for electric vehicle charging and accompanied by an oversized driveway, offering generous space for parking and storage. Inside, the open-concept floor plan showcases custom millwork, imported Italian porcelain, and quartz finishes throughout, with approximately 7,448 sq/ft of living space across the main and lower levels. For added flexibility, the lower level features a full second custom kitchen, ideal for extended families or guests, with a separate entrance and stair access to the garage. Thoughtfully designed with modern lifestyles in mind, the home offers smart storage throughout. Each bedroom is paired with a walk-in closet, while the primary suite boasts fullheight custom cabinetry. Two additional bedrooms, a large family room, a fitness area, and a private home office complete the lower level. A 29x18 ft cantina enhances the wine cellar, offering ample space for collectors and entertainers. Built for peace of mind, the home includes solid core interior doors, reinforced exterior entryways, and security key access. Window Armour has been applied to all ground-level windows for added protection. Integrated smart home systems allow remote control of lighting, climate, and security. Outside, a private resort-like backyard awaits, framed by exquisite landscaping. The custom loggia is roughed-in for a future outdoor kitchen, while a heated 20x40 ft saltwater in-ground pool with retractable cover. this stunning property offers a rare opportunity to own a turnkey custom luxury residence in one of Nobletons finest locations. (id:50976)
Property Details
|
MLS® Number
|
N12254012 |
|
Property Type
|
Single Family |
|
Community Name
|
Nobleton |
|
Amenities Near By
|
Park, Schools |
|
Features
|
Cul-de-sac, Paved Yard, Carpet Free |
|
Parking Space Total
|
20 |
|
Pool Type
|
Outdoor Pool, Inground Pool |
|
Structure
|
Deck, Patio(s), Porch |
Building
|
Bathroom Total
|
7 |
|
Bedrooms Above Ground
|
4 |
|
Bedrooms Below Ground
|
2 |
|
Bedrooms Total
|
6 |
|
Age
|
0 To 5 Years |
|
Amenities
|
Fireplace(s) |
|
Appliances
|
Garage Door Opener Remote(s), Central Vacuum, Range, Water Heater, Water Purifier, Water Softener, Blinds, Dishwasher, Dryer, Garage Door Opener, Stove, Washer, Refrigerator |
|
Architectural Style
|
Bungalow |
|
Basement Development
|
Finished |
|
Basement Features
|
Walk-up |
|
Basement Type
|
N/a (finished) |
|
Construction Status
|
Insulation Upgraded |
|
Construction Style Attachment
|
Detached |
|
Cooling Type
|
Central Air Conditioning |
|
Exterior Finish
|
Brick, Stone |
|
Fire Protection
|
Alarm System, Monitored Alarm, Security System, Smoke Detectors |
|
Fireplace Present
|
Yes |
|
Fireplace Total
|
3 |
|
Foundation Type
|
Poured Concrete |
|
Half Bath Total
|
1 |
|
Heating Fuel
|
Electric |
|
Heating Type
|
Forced Air |
|
Stories Total
|
1 |
|
Size Interior
|
3,500 - 5,000 Ft2 |
|
Type
|
House |
|
Utility Water
|
Municipal Water |
Parking
Land
|
Acreage
|
No |
|
Fence Type
|
Fenced Yard |
|
Land Amenities
|
Park, Schools |
|
Landscape Features
|
Landscaped, Lawn Sprinkler |
|
Sewer
|
Sanitary Sewer |
|
Size Depth
|
206 Ft |
|
Size Frontage
|
125 Ft |
|
Size Irregular
|
125 X 206 Ft |
|
Size Total Text
|
125 X 206 Ft |
Rooms
| Level |
Type |
Length |
Width |
Dimensions |
|
Lower Level |
Kitchen |
5.54 m |
6.05 m |
5.54 m x 6.05 m |
|
Lower Level |
Family Room |
4.94 m |
5.59 m |
4.94 m x 5.59 m |
|
Lower Level |
Office |
3.67 m |
5.66 m |
3.67 m x 5.66 m |
|
Lower Level |
Exercise Room |
5.7 m |
5.06 m |
5.7 m x 5.06 m |
|
Lower Level |
Bedroom |
5.04 m |
4.78 m |
5.04 m x 4.78 m |
|
Lower Level |
Bedroom 2 |
3.77 m |
4.06 m |
3.77 m x 4.06 m |
|
Lower Level |
Other |
3.89 m |
1.94 m |
3.89 m x 1.94 m |
|
Lower Level |
Dining Room |
3.67 m |
4.57 m |
3.67 m x 4.57 m |
|
Main Level |
Laundry Room |
3.8 m |
2.98 m |
3.8 m x 2.98 m |
|
Main Level |
Mud Room |
3.4 m |
3.53 m |
3.4 m x 3.53 m |
|
Main Level |
Kitchen |
5.73 m |
6.15 m |
5.73 m x 6.15 m |
|
Main Level |
Dining Room |
4.02 m |
4.65 m |
4.02 m x 4.65 m |
|
Main Level |
Primary Bedroom |
6.02 m |
4.24 m |
6.02 m x 4.24 m |
|
Main Level |
Living Room |
5.06 m |
5.55 m |
5.06 m x 5.55 m |
|
Main Level |
Foyer |
10.09 m |
3.25 m |
10.09 m x 3.25 m |
|
Main Level |
Bedroom 2 |
4.02 m |
3.7 m |
4.02 m x 3.7 m |
|
Main Level |
Bedroom 3 |
4.34 m |
4.26 m |
4.34 m x 4.26 m |
|
Main Level |
Bedroom 4 |
3.65 m |
3.94 m |
3.65 m x 3.94 m |
https://www.realtor.ca/real-estate/28540220/11-hollywood-crescent-king-nobleton-nobleton



