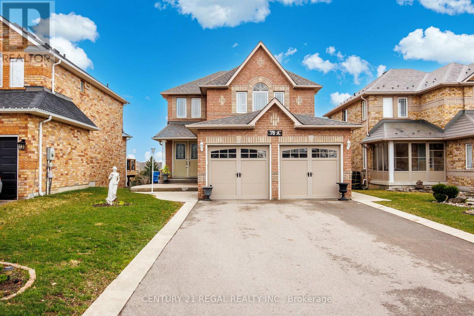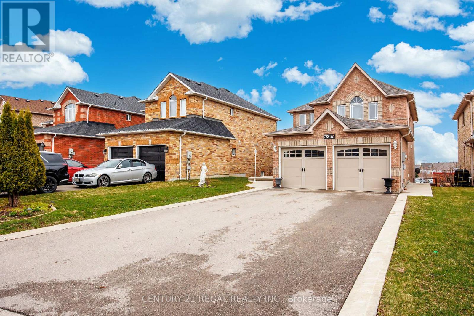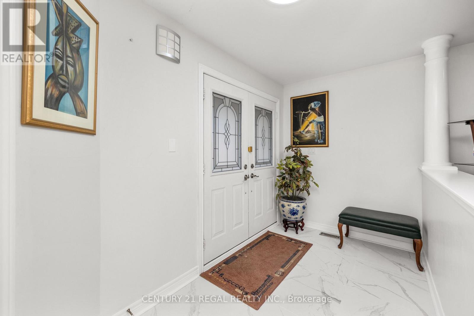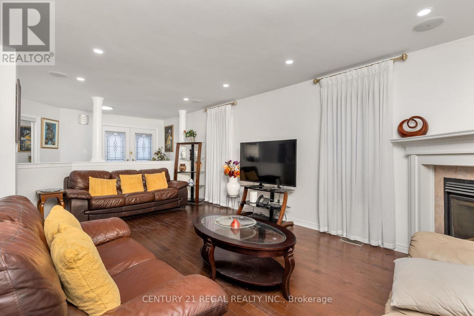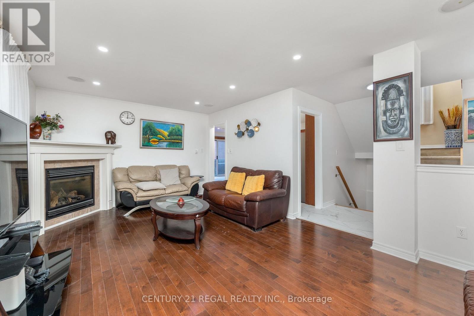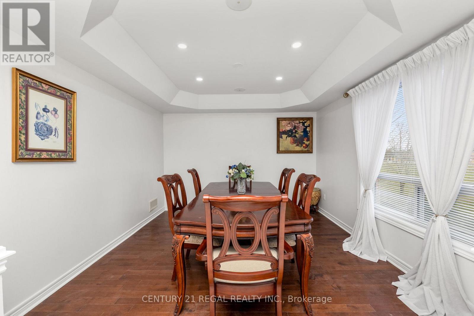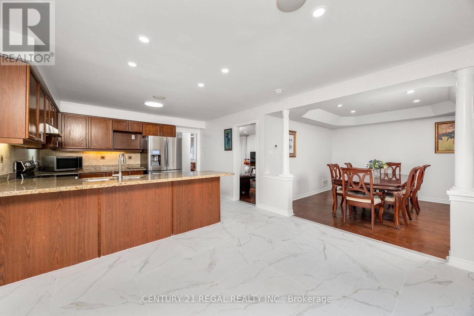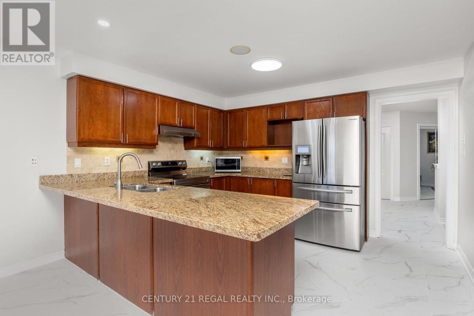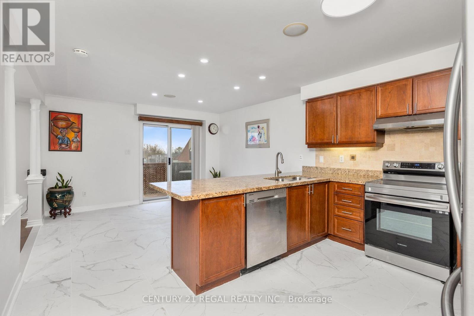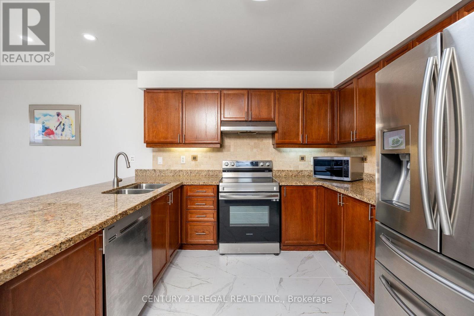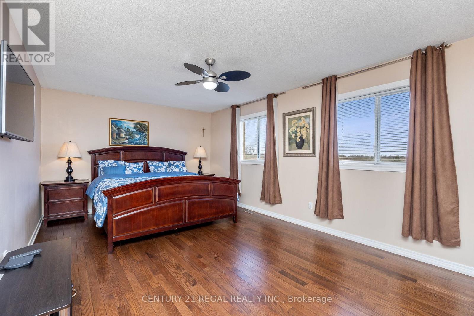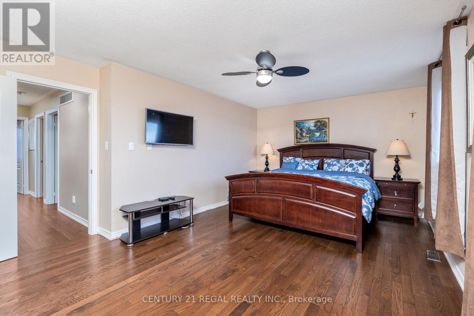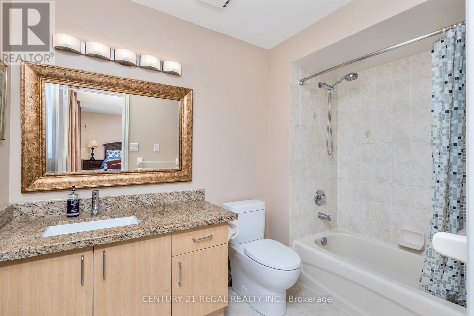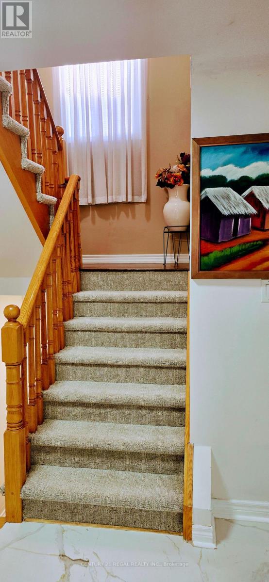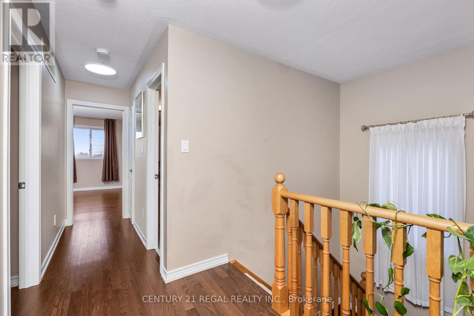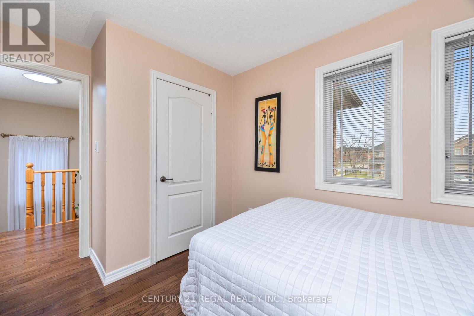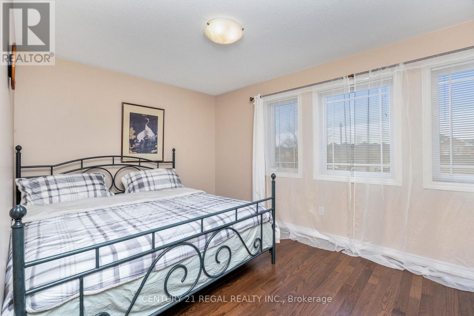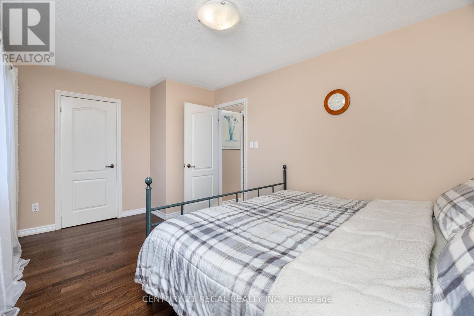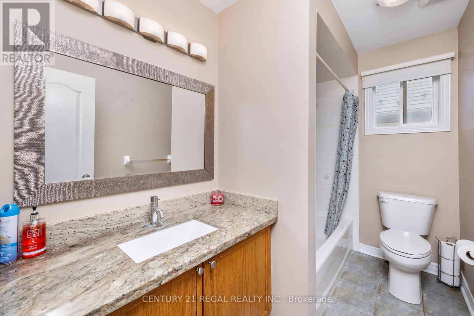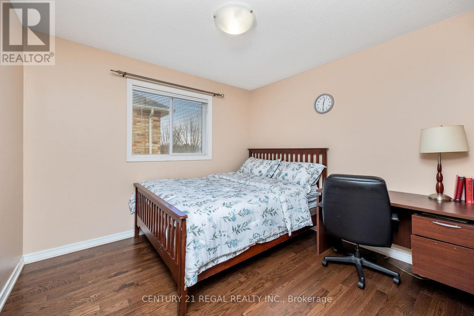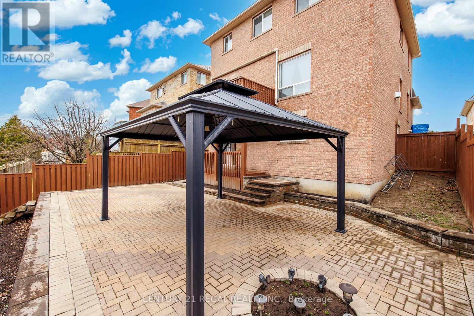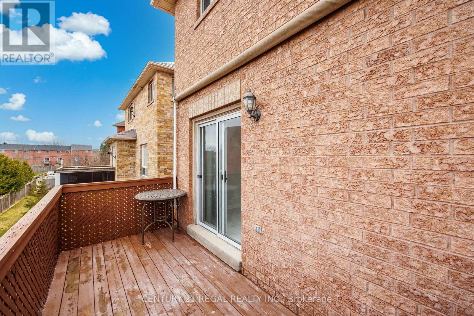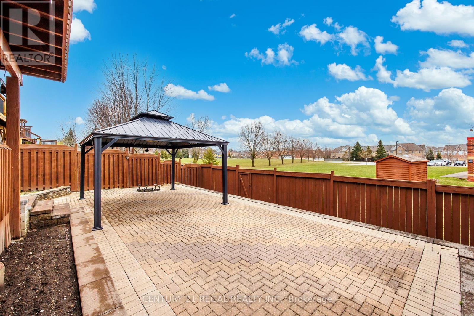4 Bedroom
3 Bathroom
2,000 - 2,500 ft2
Fireplace
Central Air Conditioning
Forced Air
$990,000
Cozy & Spacious Detached 4 Bedroom Home, Walk Out Basement with capability for generational family is Nestled in a great matured neighborhood!! This home on a premium lot is located just minutes away from the lakes, parks, schools, churches, shopping, Hwy 404, GO Bus etc**Inviting Double Door Main Entrance**B/I Surround System all throughout**Open Concept Great room with W/Gas Fireplace**Separate Formal Dinning room W/Coffered Ceiling, Overlooking the Backyard**2 Oversized Garages with remote and access to the house**Open Kitchen has valance W/Built In lights & Granite Counters**BBQ hooked up to Gas Line!!Gazebo** No Sidewalk** No residential neighbors behind**Roof (2021); (id:50976)
Property Details
|
MLS® Number
|
N12253997 |
|
Property Type
|
Single Family |
|
Community Name
|
Keswick North |
|
Parking Space Total
|
6 |
Building
|
Bathroom Total
|
3 |
|
Bedrooms Above Ground
|
4 |
|
Bedrooms Total
|
4 |
|
Appliances
|
Central Vacuum, Oven - Built-in, Water Heater, Garage Door Opener Remote(s), Dishwasher, Dryer, Garage Door Opener, Hood Fan, Washer, Window Coverings, Refrigerator |
|
Basement Features
|
Separate Entrance, Walk Out |
|
Basement Type
|
N/a |
|
Construction Style Attachment
|
Detached |
|
Cooling Type
|
Central Air Conditioning |
|
Exterior Finish
|
Brick |
|
Fireplace Present
|
Yes |
|
Fireplace Total
|
1 |
|
Flooring Type
|
Porcelain Tile, Hardwood, Ceramic |
|
Foundation Type
|
Concrete |
|
Half Bath Total
|
1 |
|
Heating Fuel
|
Natural Gas |
|
Heating Type
|
Forced Air |
|
Stories Total
|
2 |
|
Size Interior
|
2,000 - 2,500 Ft2 |
|
Type
|
House |
|
Utility Water
|
Municipal Water |
Parking
Land
|
Acreage
|
No |
|
Sewer
|
Sanitary Sewer |
|
Size Depth
|
113 Ft ,2 In |
|
Size Frontage
|
40 Ft ,3 In |
|
Size Irregular
|
40.3 X 113.2 Ft |
|
Size Total Text
|
40.3 X 113.2 Ft |
|
Zoning Description
|
Residential |
Rooms
| Level |
Type |
Length |
Width |
Dimensions |
|
Second Level |
Bedroom 4 |
4.75 m |
3.12 m |
4.75 m x 3.12 m |
|
Second Level |
Primary Bedroom |
5.92 m |
3.96 m |
5.92 m x 3.96 m |
|
Second Level |
Bedroom 2 |
3.73 m |
2.77 m |
3.73 m x 2.77 m |
|
Second Level |
Bedroom 3 |
3.73 m |
3.2 m |
3.73 m x 3.2 m |
|
Main Level |
Foyer |
3.8 m |
1.91 m |
3.8 m x 1.91 m |
|
Main Level |
Great Room |
6.27 m |
3.68 m |
6.27 m x 3.68 m |
|
Main Level |
Dining Room |
3.78 m |
3.48 m |
3.78 m x 3.48 m |
|
Main Level |
Kitchen |
3.98 m |
3 m |
3.98 m x 3 m |
|
Main Level |
Eating Area |
4.06 m |
3.48 m |
4.06 m x 3.48 m |
|
Main Level |
Laundry Room |
3.35 m |
1 m |
3.35 m x 1 m |
Utilities
|
Cable
|
Available |
|
Electricity
|
Installed |
|
Sewer
|
Installed |
https://www.realtor.ca/real-estate/28540145/78-kerfoot-crescent-georgina-keswick-north-keswick-north



