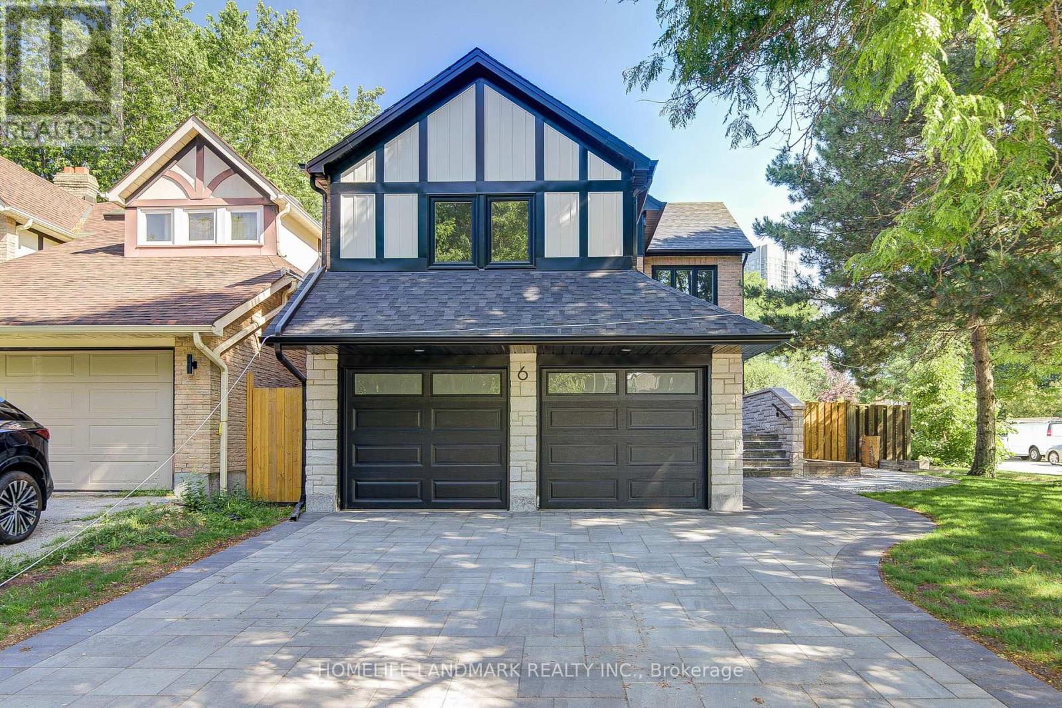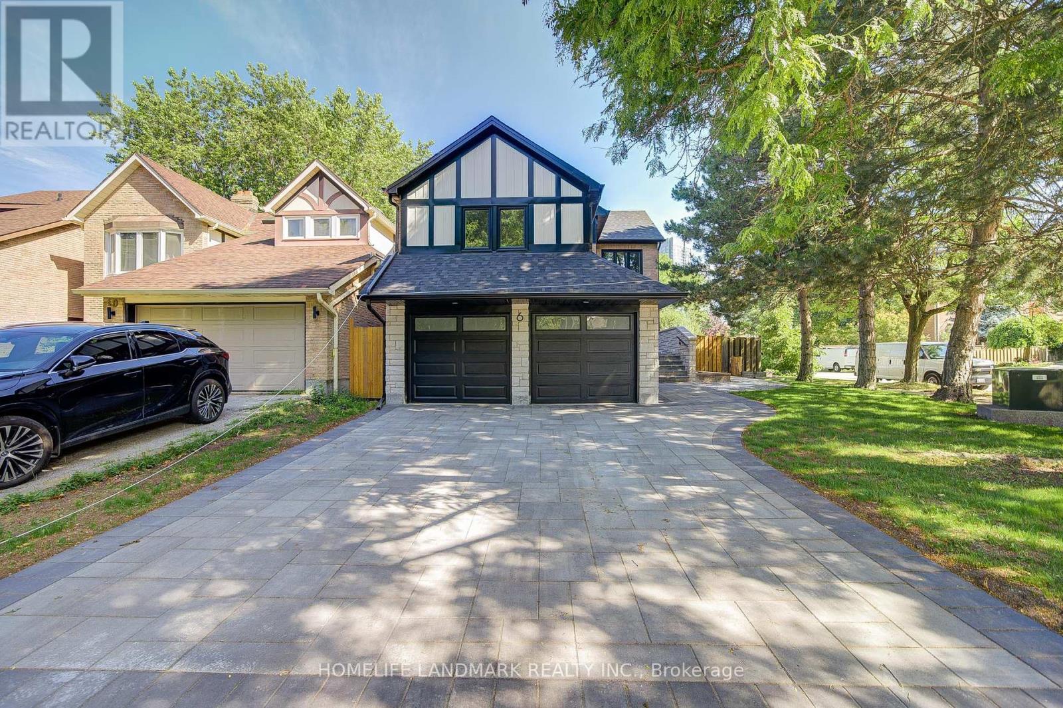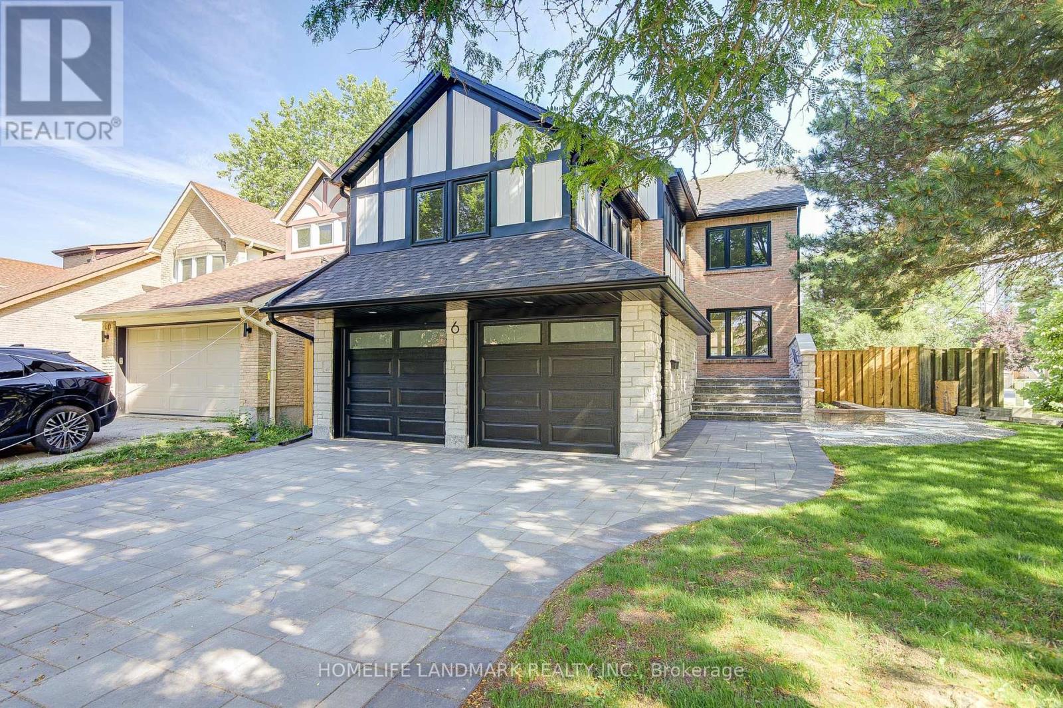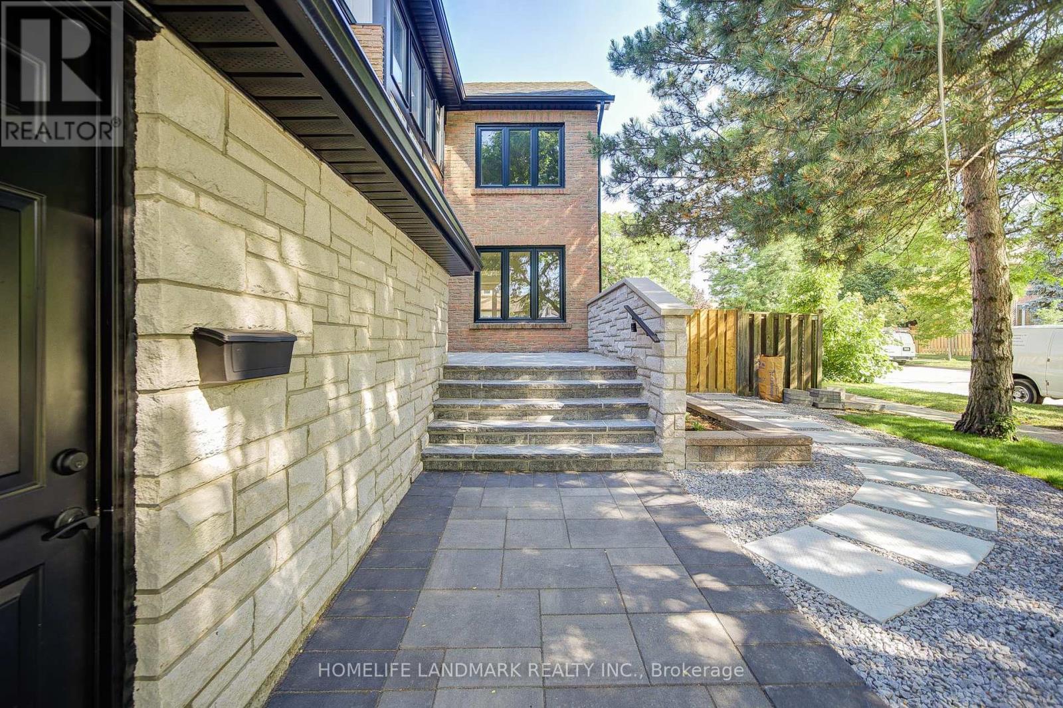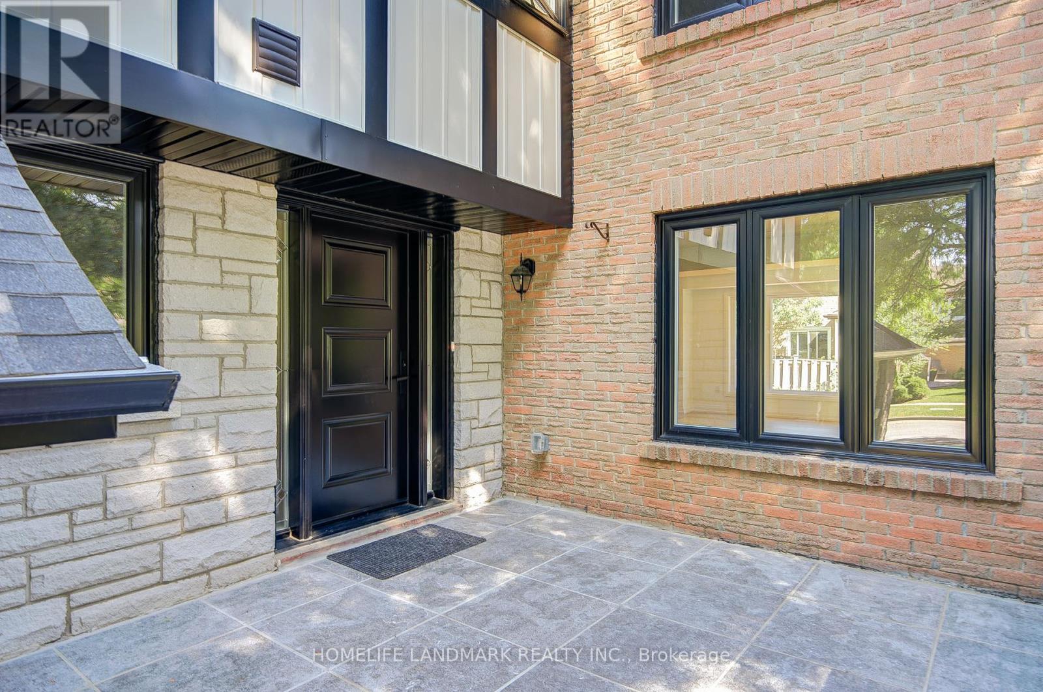7 Bedroom
4 Bathroom
2,000 - 2,500 ft2
Central Air Conditioning
Forced Air
$1,499,000
Dont miss this opportunity a truly turn-key, fully upgraded home in the heart of This beautifully redesigned home has been rebuilt from the inside out with top-quality finishes and fully permitted renovations. Located on a quiet court in a sought-after Vaughan neighborhood, this property offers modern elegance, functionality, and peace of mind.-new light wood flooring throughout stylish and timeless, Stunning modern kitchen with all new high-end stainless steel appliances, New framing, insulation, electrical wiring, and security system, New windows and doors, 2/3 of exterior walls rebuilt ,All-new contemporary bathrooms, Upper level with new stacked washer & dryer ,Professionally finished basement with 2 bedrooms and rough-in for a kitchen potential for rental income, New roof and new interlock front and back, Quiet and family-friendly court. Close to top-rated schools, parks, shopping, transit, and all amenities. New Furnace System, A/C, Hot water Tank(2025) (id:50976)
Open House
This property has open houses!
Starts at:
2:00 pm
Ends at:
4:00 pm
Starts at:
2:00 pm
Ends at:
4:00 pm
Starts at:
2:00 pm
Ends at:
4:00 pm
Starts at:
2:00 pm
Ends at:
4:00 pm
Property Details
|
MLS® Number
|
N12254978 |
|
Property Type
|
Single Family |
|
Community Name
|
Brownridge |
|
Parking Space Total
|
6 |
Building
|
Bathroom Total
|
4 |
|
Bedrooms Above Ground
|
4 |
|
Bedrooms Below Ground
|
3 |
|
Bedrooms Total
|
7 |
|
Appliances
|
Garage Door Opener Remote(s), Central Vacuum, All, Dishwasher, Dryer, Hood Fan, Stove, Washer, Refrigerator |
|
Basement Development
|
Finished |
|
Basement Type
|
N/a (finished) |
|
Construction Style Attachment
|
Detached |
|
Cooling Type
|
Central Air Conditioning |
|
Exterior Finish
|
Brick |
|
Flooring Type
|
Vinyl, Hardwood |
|
Foundation Type
|
Brick |
|
Half Bath Total
|
1 |
|
Heating Fuel
|
Natural Gas |
|
Heating Type
|
Forced Air |
|
Stories Total
|
3 |
|
Size Interior
|
2,000 - 2,500 Ft2 |
|
Type
|
House |
|
Utility Water
|
Municipal Water |
Parking
Land
|
Acreage
|
No |
|
Sewer
|
Sanitary Sewer |
|
Size Depth
|
100 Ft |
|
Size Frontage
|
45 Ft |
|
Size Irregular
|
45 X 100 Ft |
|
Size Total Text
|
45 X 100 Ft |
|
Zoning Description
|
Residential |
Rooms
| Level |
Type |
Length |
Width |
Dimensions |
|
Lower Level |
Bedroom |
2.77 m |
4.46 m |
2.77 m x 4.46 m |
|
Lower Level |
Bedroom |
2.06 m |
2.36 m |
2.06 m x 2.36 m |
|
Lower Level |
Recreational, Games Room |
2.74 m |
3.38 m |
2.74 m x 3.38 m |
|
Lower Level |
Bedroom 5 |
3.5 m |
4.46 m |
3.5 m x 4.46 m |
|
Main Level |
Living Room |
4.8 m |
3.55 m |
4.8 m x 3.55 m |
|
Main Level |
Dining Room |
4.8 m |
2.99 m |
4.8 m x 2.99 m |
|
Main Level |
Kitchen |
2.97 m |
3.14 m |
2.97 m x 3.14 m |
|
Main Level |
Eating Area |
4.29 m |
4.8 m |
4.29 m x 4.8 m |
|
Upper Level |
Primary Bedroom |
5.92 m |
4.19 m |
5.92 m x 4.19 m |
|
Upper Level |
Bedroom 2 |
3.73 m |
3.81 m |
3.73 m x 3.81 m |
|
Upper Level |
Bedroom 3 |
3.73 m |
2.82 m |
3.73 m x 2.82 m |
|
In Between |
Bedroom 4 |
4.29 m |
4.8 m |
4.29 m x 4.8 m |
https://www.realtor.ca/real-estate/28542573/6-eddy-green-court-vaughan-brownridge-brownridge



