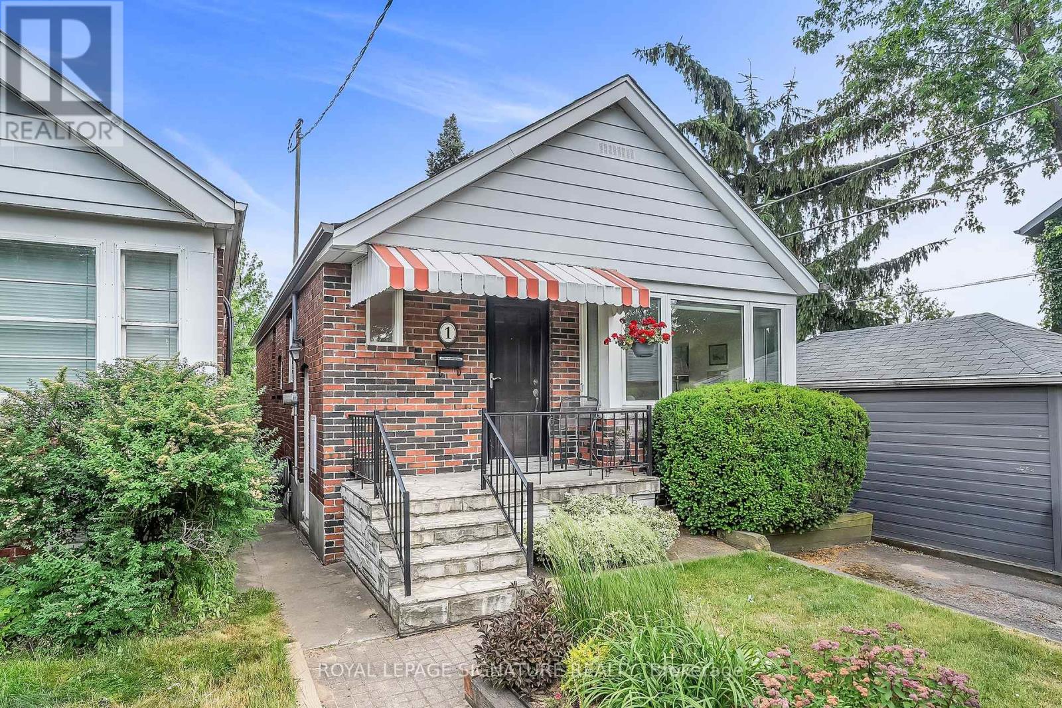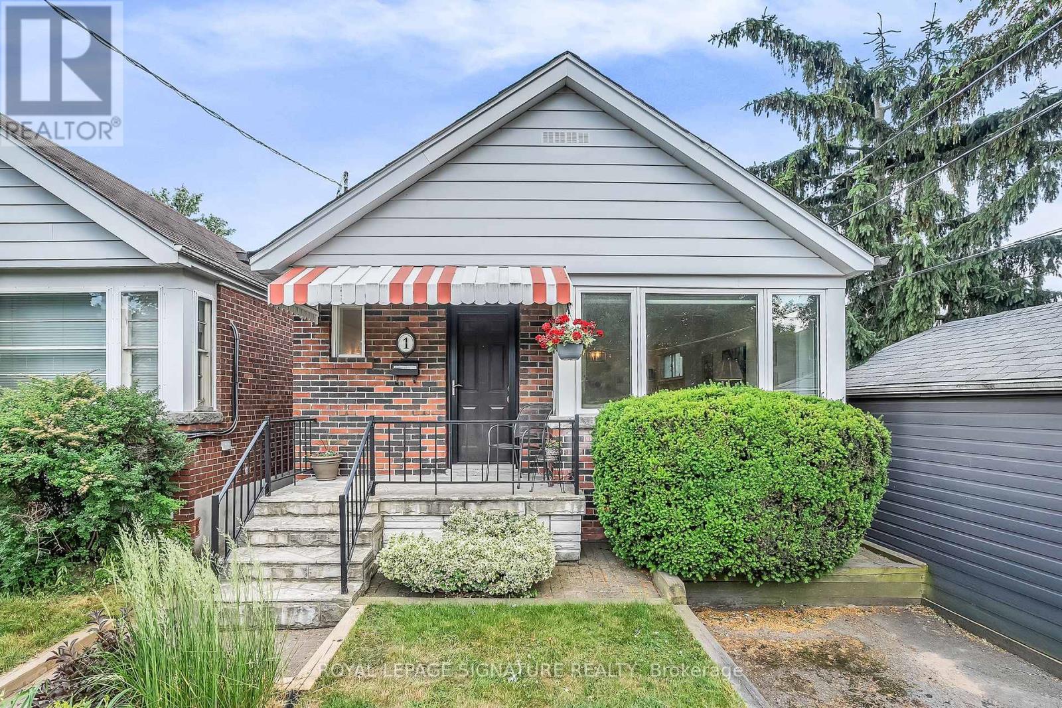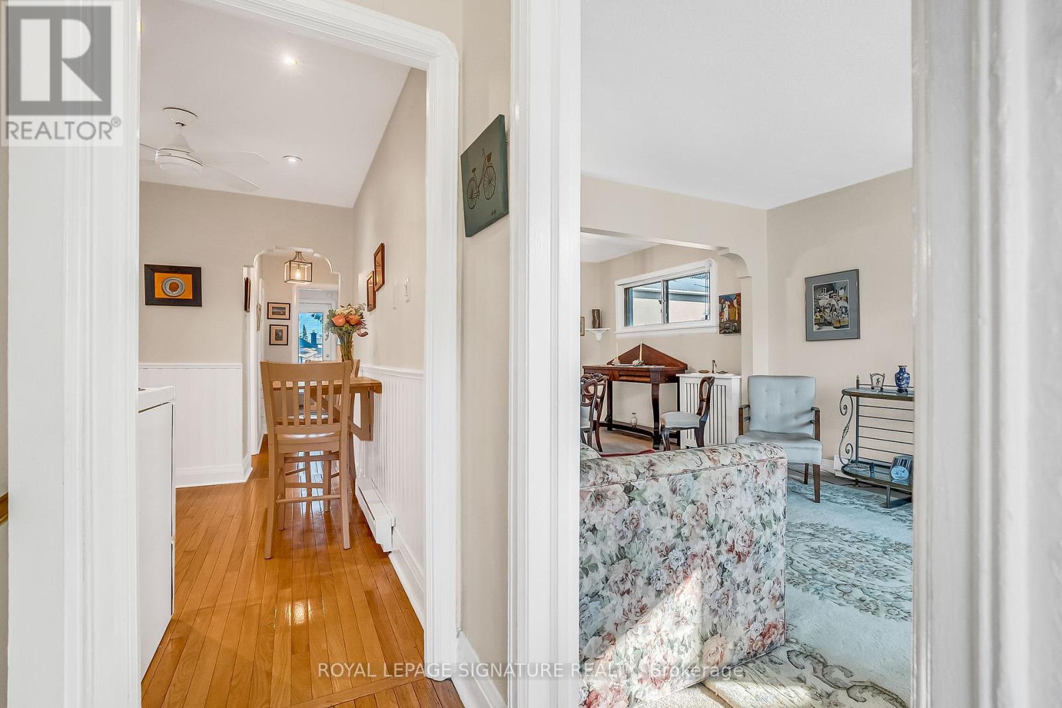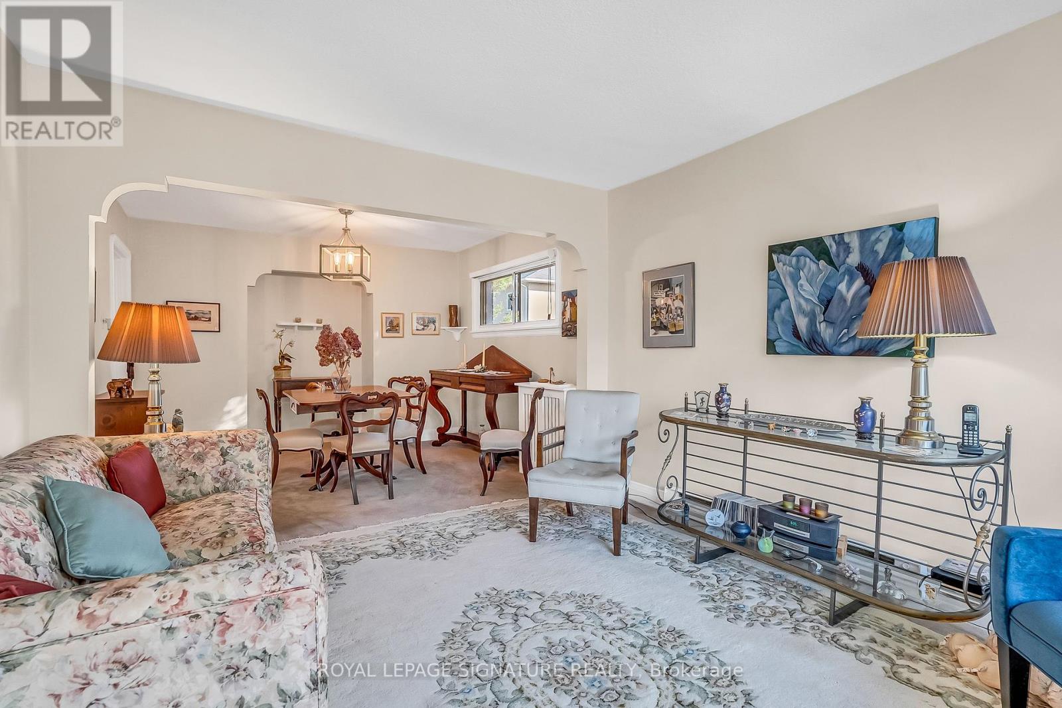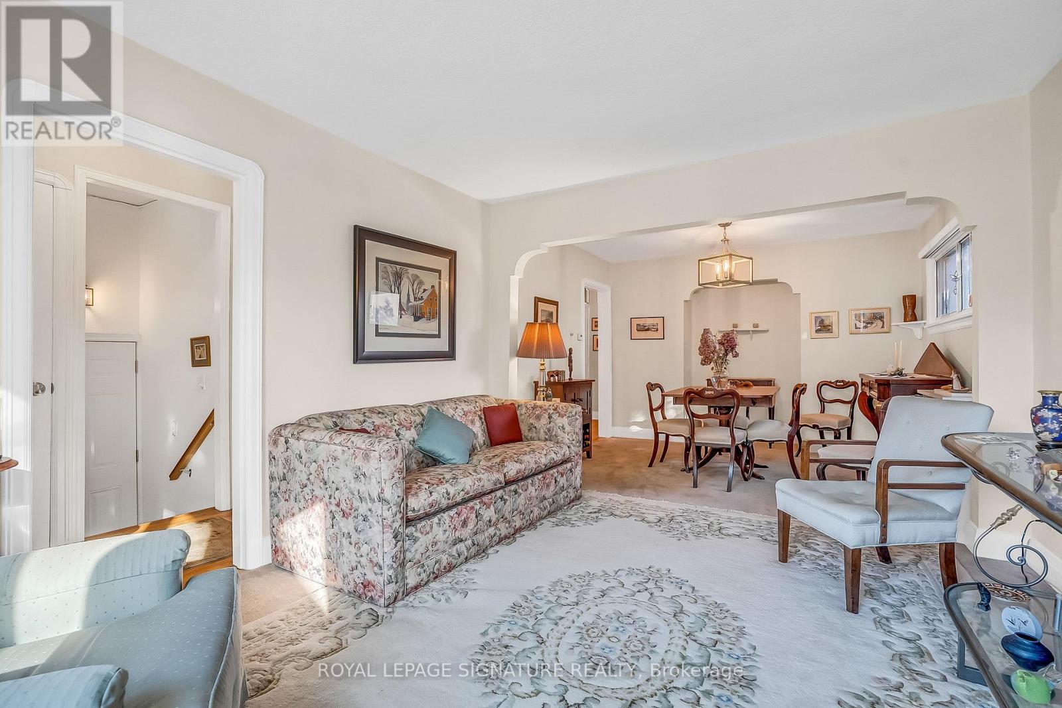1 Bedroom
2 Bathroom
700 - 1,100 ft2
Bungalow
Fireplace
Wall Unit
Radiant Heat
$979,900
Charming Detached Bungalow in the Heart of East York. Adorable and affordable! This well-loved detached bungalow sits on a 25 x 100 ft lot and features beautifully landscaped front and back gardens, perfect for outdoor enjoyment. The fully fenced yard includes a custom built garden shed. A rare opportunity for builders, renovators, or investors looking to get into a fantastic East York neighbourhood. Located just steps from Dieppe Park Complex, and within a sought-after school district. Easy access to the DVP, public transit, and a short walk to Greenwood Station and the vibrant Danforth. Don't miss your chance to unlock the potential of this East York gem! (id:50976)
Open House
This property has open houses!
Starts at:
2:00 pm
Ends at:
4:00 pm
Starts at:
2:00 pm
Ends at:
4:00 pm
Property Details
|
MLS® Number
|
E12255102 |
|
Property Type
|
Single Family |
|
Community Name
|
Danforth Village-East York |
|
Amenities Near By
|
Park, Public Transit, Place Of Worship, Schools, Hospital |
|
Parking Space Total
|
1 |
|
Structure
|
Shed |
Building
|
Bathroom Total
|
2 |
|
Bedrooms Above Ground
|
1 |
|
Bedrooms Total
|
1 |
|
Amenities
|
Fireplace(s) |
|
Appliances
|
Dishwasher, Dryer, Freezer, Microwave, Stove, Washer, Window Coverings, Refrigerator |
|
Architectural Style
|
Bungalow |
|
Basement Features
|
Separate Entrance |
|
Basement Type
|
Full |
|
Construction Style Attachment
|
Detached |
|
Cooling Type
|
Wall Unit |
|
Exterior Finish
|
Brick |
|
Fireplace Present
|
Yes |
|
Fireplace Total
|
1 |
|
Flooring Type
|
Carpeted, Hardwood |
|
Foundation Type
|
Block |
|
Half Bath Total
|
1 |
|
Heating Fuel
|
Natural Gas |
|
Heating Type
|
Radiant Heat |
|
Stories Total
|
1 |
|
Size Interior
|
700 - 1,100 Ft2 |
|
Type
|
House |
|
Utility Water
|
Municipal Water |
Parking
Land
|
Acreage
|
No |
|
Land Amenities
|
Park, Public Transit, Place Of Worship, Schools, Hospital |
|
Sewer
|
Sanitary Sewer |
|
Size Depth
|
100 Ft ,3 In |
|
Size Frontage
|
25 Ft |
|
Size Irregular
|
25 X 100.3 Ft |
|
Size Total Text
|
25 X 100.3 Ft |
Rooms
| Level |
Type |
Length |
Width |
Dimensions |
|
Basement |
Recreational, Games Room |
5.97 m |
3.4 m |
5.97 m x 3.4 m |
|
Basement |
Games Room |
7.04 m |
3.43 m |
7.04 m x 3.43 m |
|
Basement |
Utility Room |
4.37 m |
2.39 m |
4.37 m x 2.39 m |
|
Ground Level |
Living Room |
4.19 m |
3.4 m |
4.19 m x 3.4 m |
|
Ground Level |
Dining Room |
3.4 m |
2.77 m |
3.4 m x 2.77 m |
|
Ground Level |
Kitchen |
3.1 m |
2.51 m |
3.1 m x 2.51 m |
|
Ground Level |
Primary Bedroom |
3.94 m |
3 m |
3.94 m x 3 m |
|
Ground Level |
Sitting Room |
3.02 m |
3 m |
3.02 m x 3 m |
https://www.realtor.ca/real-estate/28542867/1-dieppe-road-toronto-danforth-village-east-york-danforth-village-east-york



