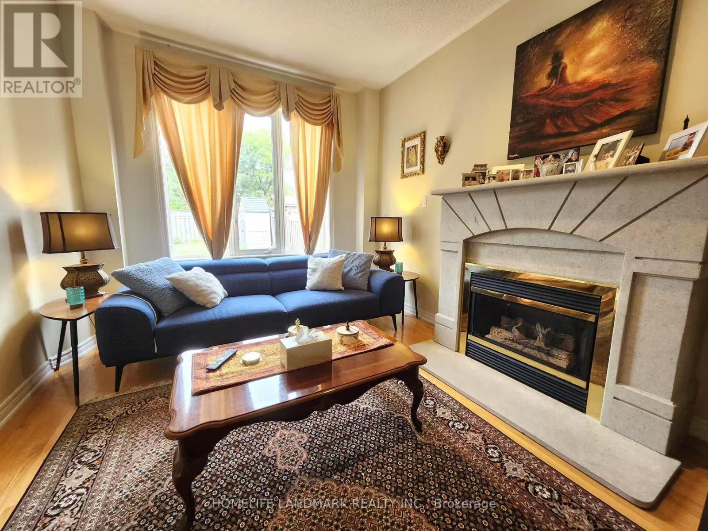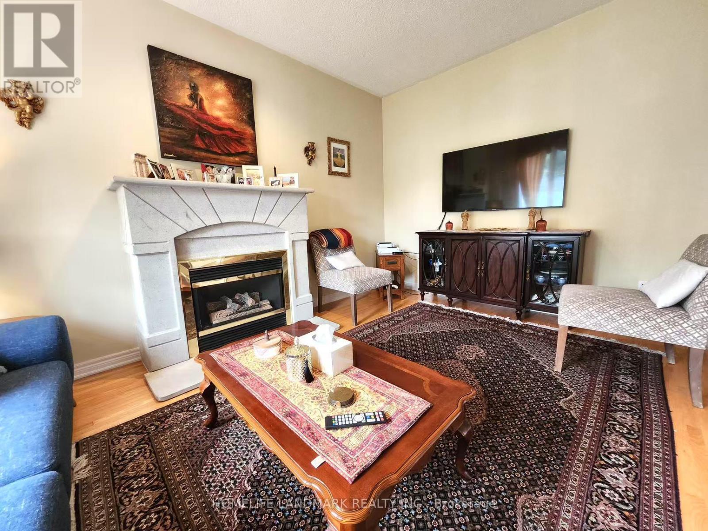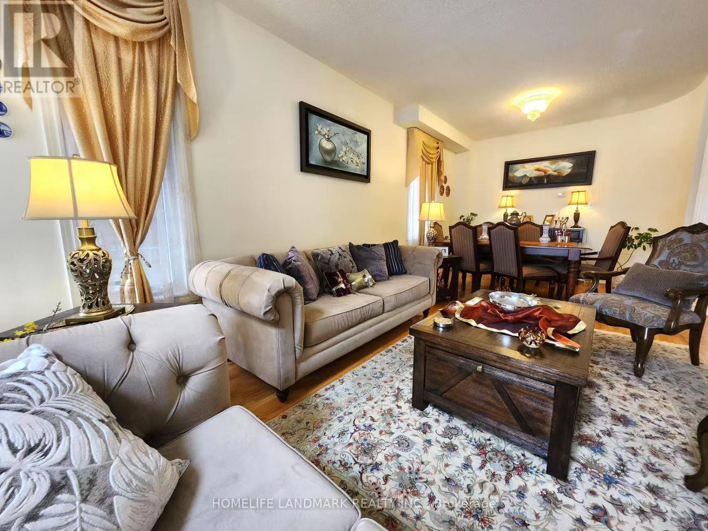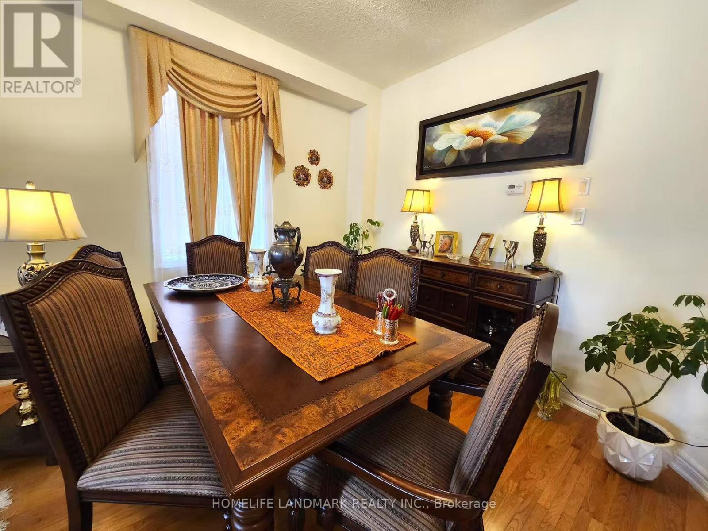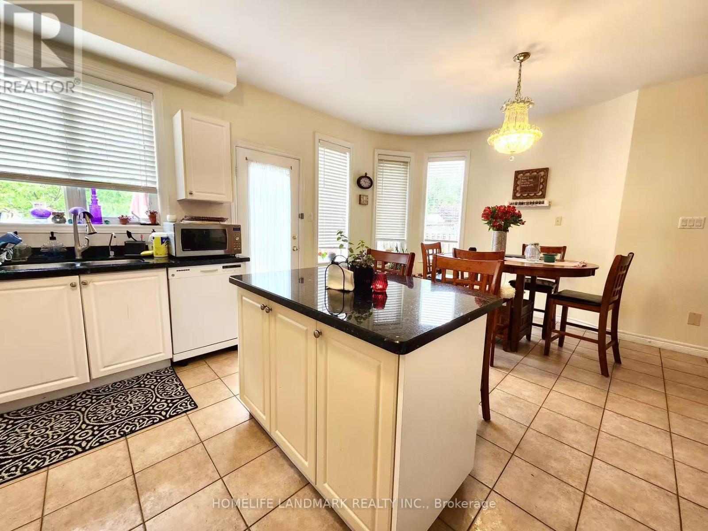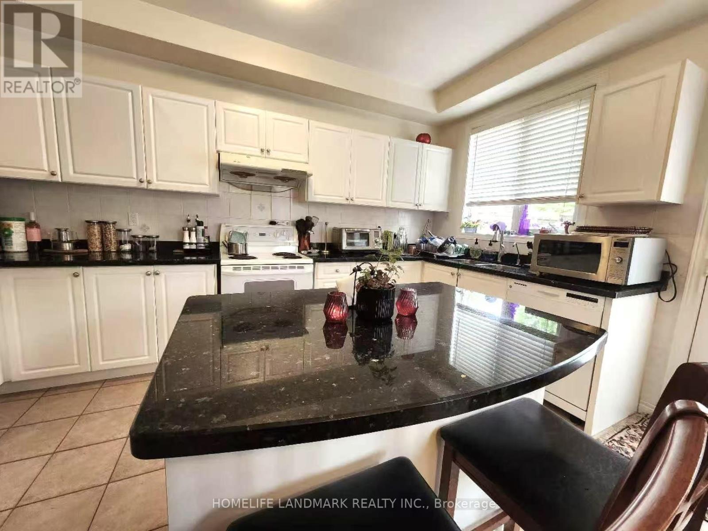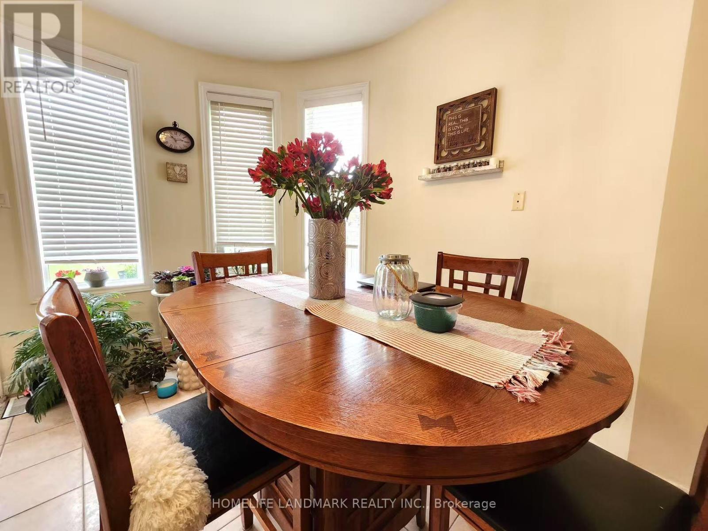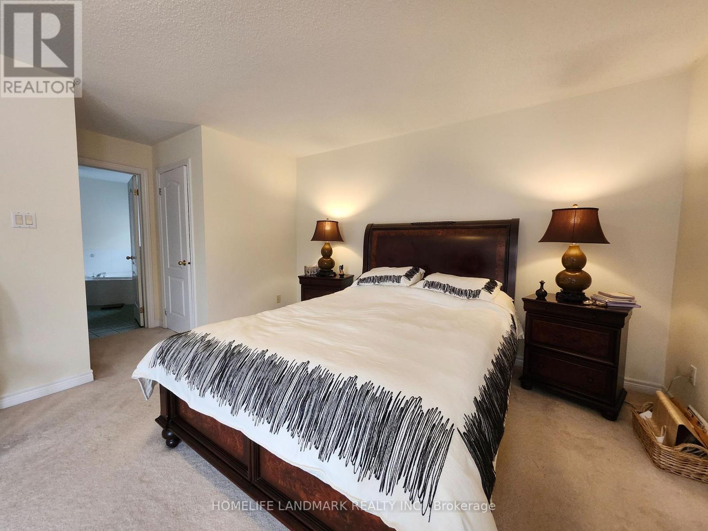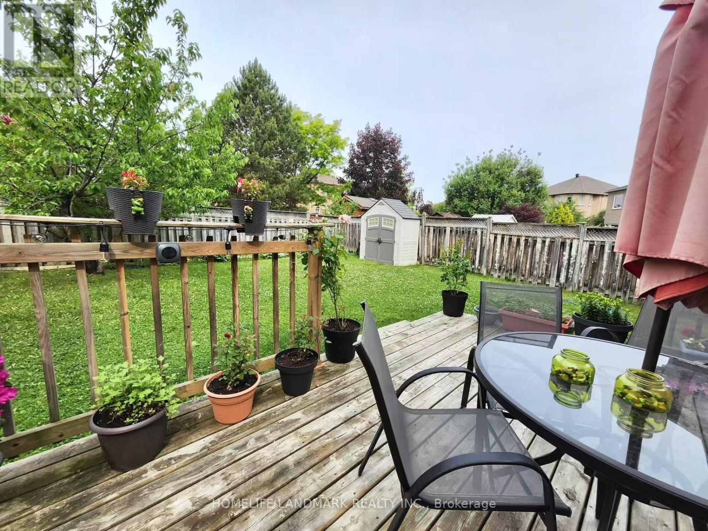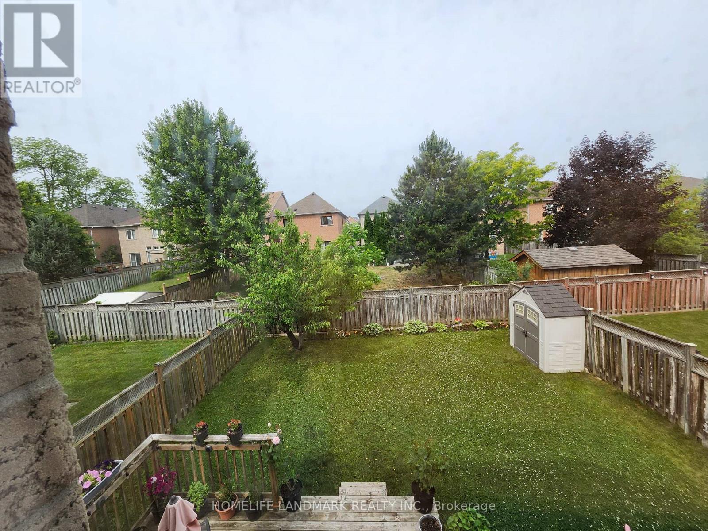5 Bedroom
4 Bathroom
3,000 - 3,500 ft2
Fireplace
Central Air Conditioning
Forced Air
$1,998,000
Impeccable Stone-Front Home in Prestigious Rough Woods!Quiet, child-safe cul-de-sac just steps to ravine. Over 3,000 sq ft with 5 bedrooms, 3 full baths on 2nd floor. 9 ft ceilings, hardwood throughout main floor, skylight, elegant circular staircase, and crystal chandelier in foyer. Bright open kitchen with granite counters and large island. Fully fenced backyard with professional landscaping.Top School Zone: Bayview S.S. & Richmond Rose P.S. Close to parks, highways, and amenities. (id:50976)
Property Details
|
MLS® Number
|
N12255287 |
|
Property Type
|
Single Family |
|
Community Name
|
Rouge Woods |
|
Parking Space Total
|
6 |
Building
|
Bathroom Total
|
4 |
|
Bedrooms Above Ground
|
5 |
|
Bedrooms Total
|
5 |
|
Appliances
|
Dryer, Garage Door Opener, Stove, Washer, Refrigerator |
|
Basement Type
|
Full |
|
Construction Style Attachment
|
Detached |
|
Cooling Type
|
Central Air Conditioning |
|
Exterior Finish
|
Brick, Stone |
|
Fireplace Present
|
Yes |
|
Flooring Type
|
Carpeted, Hardwood, Ceramic |
|
Foundation Type
|
Concrete |
|
Half Bath Total
|
1 |
|
Heating Fuel
|
Natural Gas |
|
Heating Type
|
Forced Air |
|
Stories Total
|
2 |
|
Size Interior
|
3,000 - 3,500 Ft2 |
|
Type
|
House |
|
Utility Water
|
Municipal Water |
Parking
Land
|
Acreage
|
No |
|
Sewer
|
Sanitary Sewer |
|
Size Depth
|
128 Ft ,4 In |
|
Size Frontage
|
39 Ft ,6 In |
|
Size Irregular
|
39.5 X 128.4 Ft |
|
Size Total Text
|
39.5 X 128.4 Ft |
Rooms
| Level |
Type |
Length |
Width |
Dimensions |
|
Second Level |
Bedroom 4 |
3.31 m |
3.64 m |
3.31 m x 3.64 m |
|
Second Level |
Bedroom 5 |
4.75 m |
3.32 m |
4.75 m x 3.32 m |
|
Second Level |
Primary Bedroom |
6.44 m |
3.92 m |
6.44 m x 3.92 m |
|
Second Level |
Bedroom 2 |
4.36 m |
3.22 m |
4.36 m x 3.22 m |
|
Second Level |
Bedroom 3 |
3.61 m |
3.11 m |
3.61 m x 3.11 m |
|
Ground Level |
Living Room |
6.9 m |
3.35 m |
6.9 m x 3.35 m |
|
Ground Level |
Dining Room |
6.9 m |
3.35 m |
6.9 m x 3.35 m |
|
Ground Level |
Family Room |
4.85 m |
3.17 m |
4.85 m x 3.17 m |
|
Ground Level |
Library |
3.04 m |
3.18 m |
3.04 m x 3.18 m |
|
Ground Level |
Kitchen |
3.06 m |
4.56 m |
3.06 m x 4.56 m |
|
Ground Level |
Eating Area |
6.41 m |
2.65 m |
6.41 m x 2.65 m |
https://www.realtor.ca/real-estate/28543215/25-lord-nelson-court-richmond-hill-rouge-woods-rouge-woods




