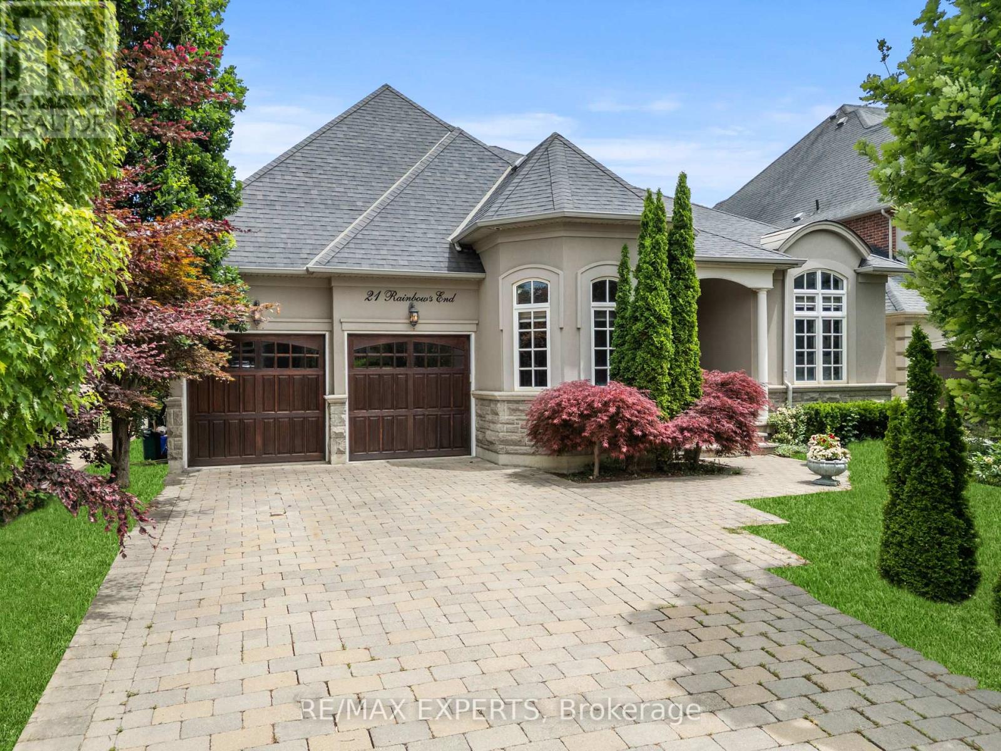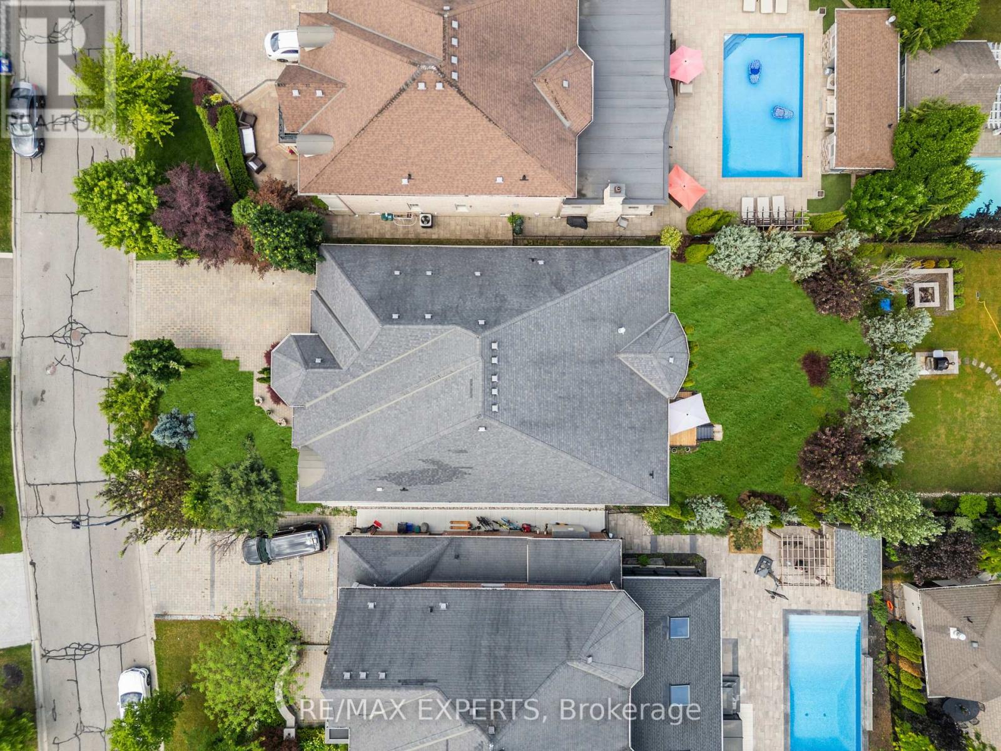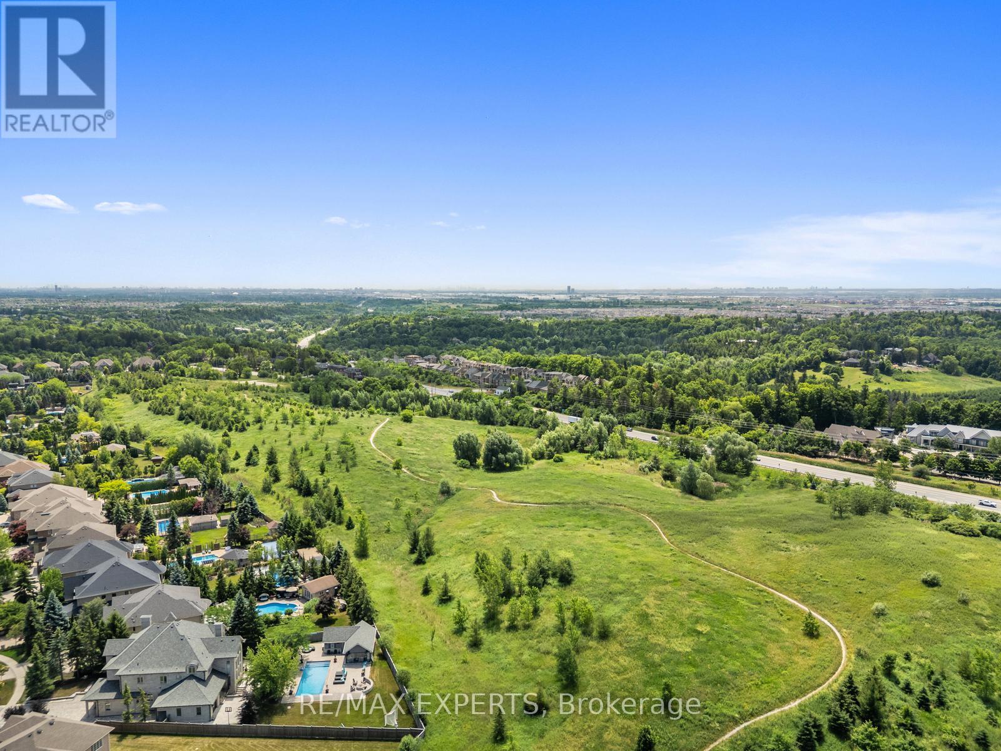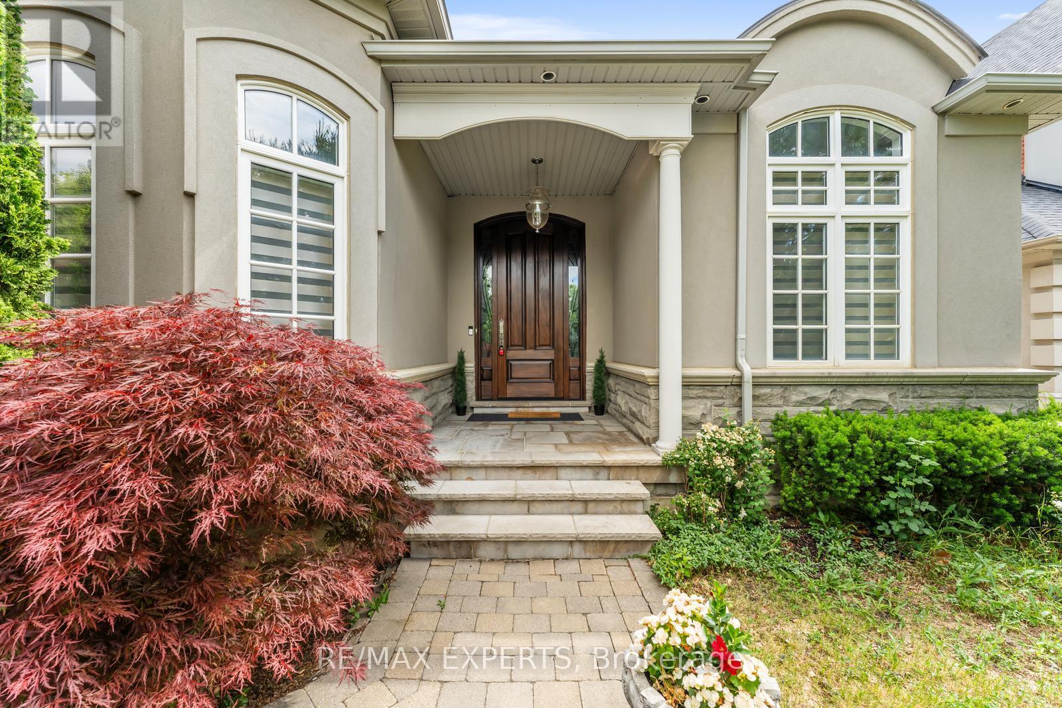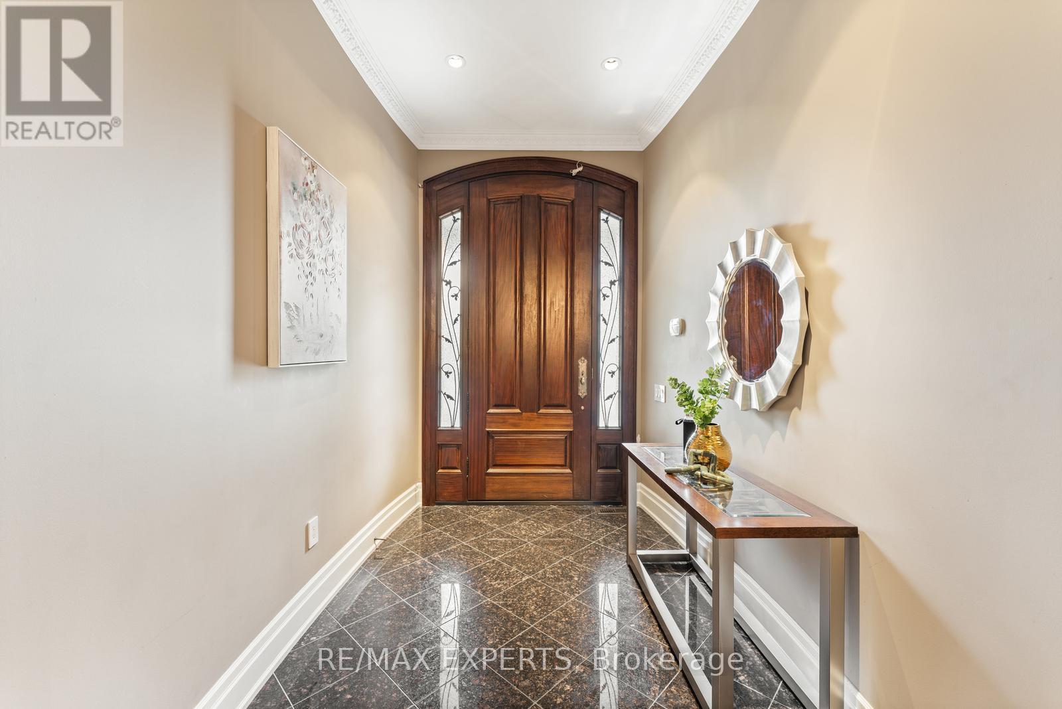4 Bedroom
4 Bathroom
3,000 - 3,500 ft2
Bungalow
Fireplace
Central Air Conditioning
Forced Air
$2,799,000
Welcome to The Perfect 4 Bedroom, 4 Bathroom Bungalow situated On A Private Cul De Sac *Located In The Boulevard * Premium 60 Ft By 154 Ft Deep Lot * No Sidewalk On Driveway *Beautiful Curb Appeal W/ Professional Interlocking & Landscape * Private Pool Size Lot * 3 Car Tandem *10 Ft Ceilings On Main * Pot lights Throughout Main * Chef's Kitchen W/ Centre Island +Granite & Hardwood Floors + Backsplash + Granite Counter Top + Built In Double Oven & Built In Microwave + Undermount Sink Overlooking Yard + Large Breakfast Area Walk Out To Yard & Potlights * Functional Layout w/ 3027 Sqft on Main * Family Room Features Large Windows &Fireplace * Open Concept Living Room Combined With Dining Room W/ Tray Ceilings * Crown Moulding Throughout Main Floor * Mudroom W/ Laundry on Main Floor * Oversized Primary Bedroom Features Walk In Closet + 5 Pc Spa Like Ensuite W/ Separate Soakers Tub * All Spacious Bedrooms * Iron Pickets Staircase To Basement * Basement Features 3100 Sqft & 9 Ft Ceilings *Access to Garage * Must See ! (id:50976)
Open House
This property has open houses!
Starts at:
2:00 pm
Ends at:
4:00 pm
Starts at:
2:00 pm
Ends at:
4:00 pm
Property Details
|
MLS® Number
|
N12255600 |
|
Property Type
|
Single Family |
|
Community Name
|
Kleinburg |
|
Amenities Near By
|
Golf Nearby, Park |
|
Features
|
Cul-de-sac, Irregular Lot Size, Carpet Free |
|
Parking Space Total
|
7 |
Building
|
Bathroom Total
|
4 |
|
Bedrooms Above Ground
|
4 |
|
Bedrooms Total
|
4 |
|
Age
|
16 To 30 Years |
|
Appliances
|
Oven - Built-in, Central Vacuum, Range, Water Heater, All, Stove, Window Coverings, Refrigerator |
|
Architectural Style
|
Bungalow |
|
Basement Development
|
Unfinished |
|
Basement Type
|
Full (unfinished) |
|
Construction Style Attachment
|
Detached |
|
Cooling Type
|
Central Air Conditioning |
|
Exterior Finish
|
Stone, Stucco |
|
Fire Protection
|
Alarm System, Security Guard, Security System, Smoke Detectors |
|
Fireplace Present
|
Yes |
|
Flooring Type
|
Hardwood, Porcelain Tile, Marble |
|
Foundation Type
|
Concrete |
|
Half Bath Total
|
1 |
|
Heating Fuel
|
Natural Gas |
|
Heating Type
|
Forced Air |
|
Stories Total
|
1 |
|
Size Interior
|
3,000 - 3,500 Ft2 |
|
Type
|
House |
|
Utility Water
|
Municipal Water |
Parking
Land
|
Acreage
|
No |
|
Land Amenities
|
Golf Nearby, Park |
|
Sewer
|
Sanitary Sewer |
|
Size Depth
|
151 Ft ,9 In |
|
Size Frontage
|
59 Ft |
|
Size Irregular
|
59 X 151.8 Ft ; 154.35ft North Side X 60.04ft East Side |
|
Size Total Text
|
59 X 151.8 Ft ; 154.35ft North Side X 60.04ft East Side |
Rooms
| Level |
Type |
Length |
Width |
Dimensions |
|
Main Level |
Kitchen |
3.25 m |
5.05 m |
3.25 m x 5.05 m |
|
Main Level |
Primary Bedroom |
4.02 m |
7.37 m |
4.02 m x 7.37 m |
|
Main Level |
Eating Area |
3.27 m |
4.83 m |
3.27 m x 4.83 m |
|
Main Level |
Bedroom 2 |
3.89 m |
3.63 m |
3.89 m x 3.63 m |
|
Main Level |
Bedroom 3 |
3.22 m |
4.19 m |
3.22 m x 4.19 m |
|
Main Level |
Bedroom 4 |
3.46 m |
6.91 m |
3.46 m x 6.91 m |
|
Main Level |
Family Room |
4.06 m |
6.52 m |
4.06 m x 6.52 m |
|
Main Level |
Laundry Room |
2.72 m |
2.01 m |
2.72 m x 2.01 m |
|
Main Level |
Living Room |
3.55 m |
5.49 m |
3.55 m x 5.49 m |
|
Main Level |
Dining Room |
3.24 m |
5.49 m |
3.24 m x 5.49 m |
|
Main Level |
Bathroom |
3.12 m |
3.51 m |
3.12 m x 3.51 m |
|
Main Level |
Bathroom |
0.58 m |
1.86 m |
0.58 m x 1.86 m |
|
Main Level |
Bathroom |
0.58 m |
2.86 m |
0.58 m x 2.86 m |
|
Main Level |
Bathroom |
2.08 m |
2.33 m |
2.08 m x 2.33 m |
https://www.realtor.ca/real-estate/28543914/21-rainbows-end-vaughan-kleinburg-kleinburg



