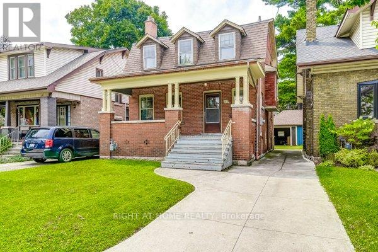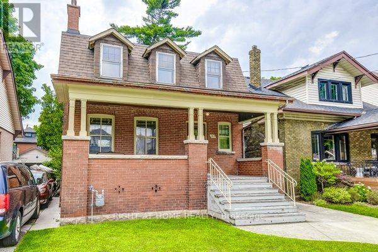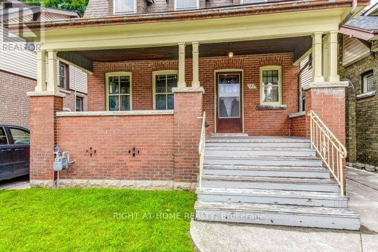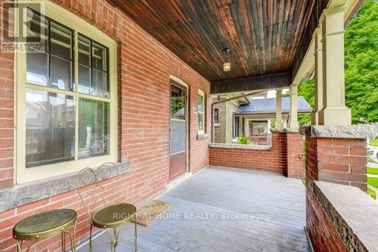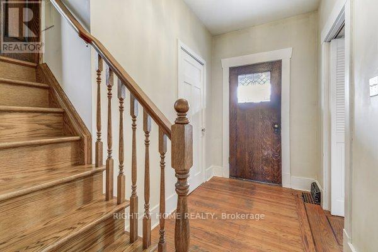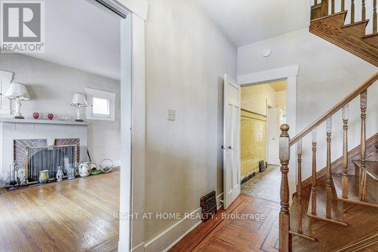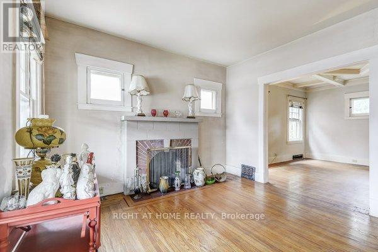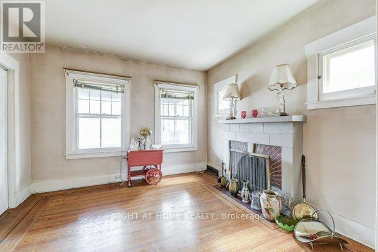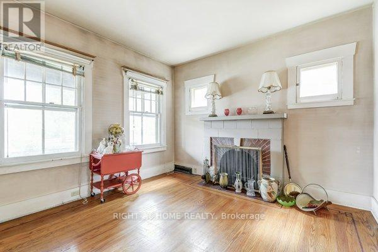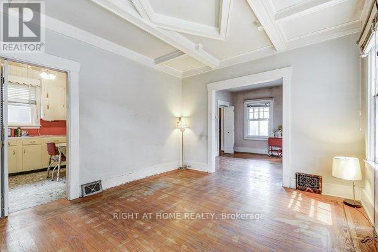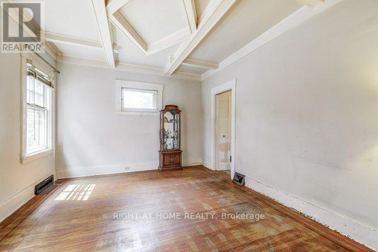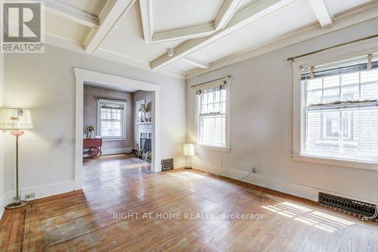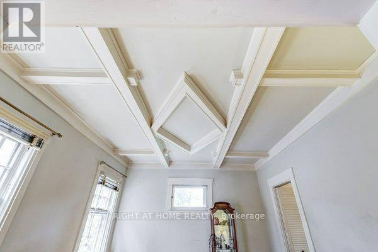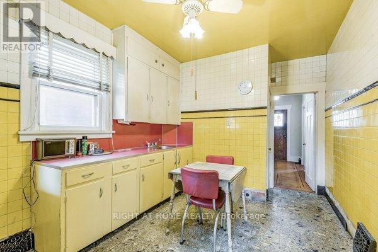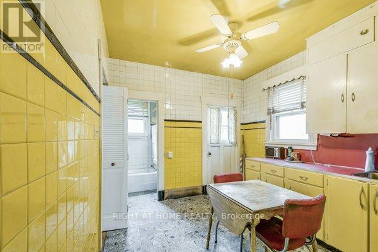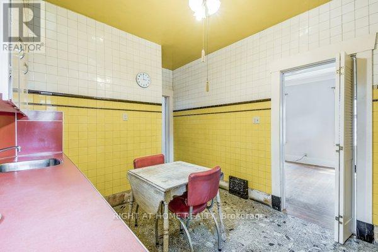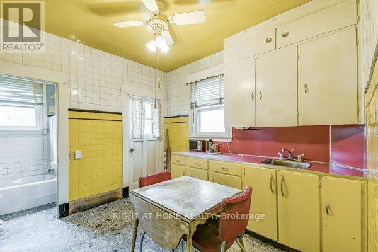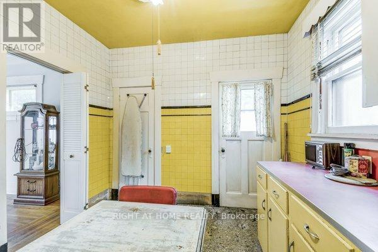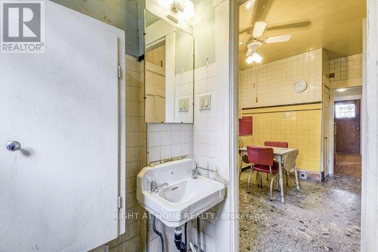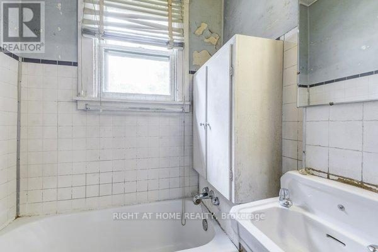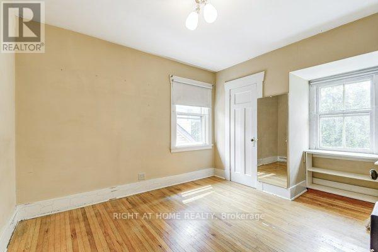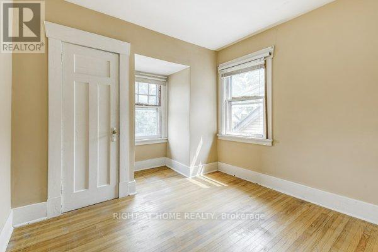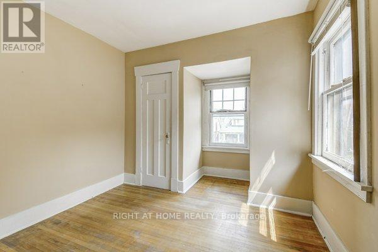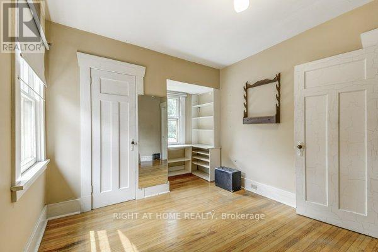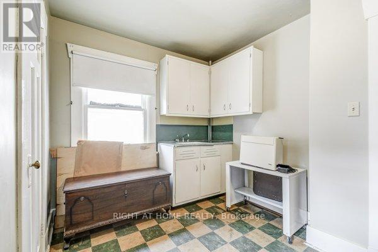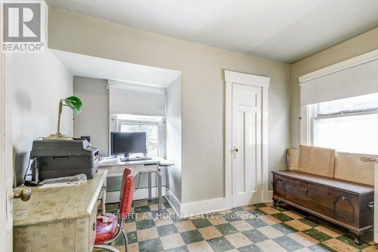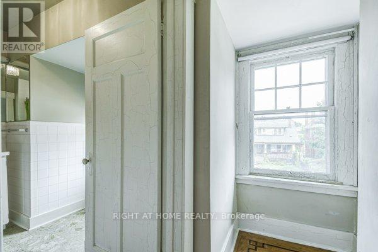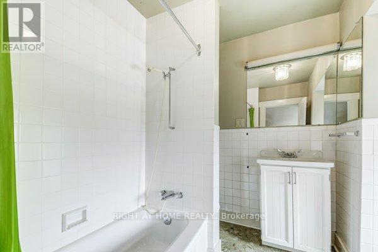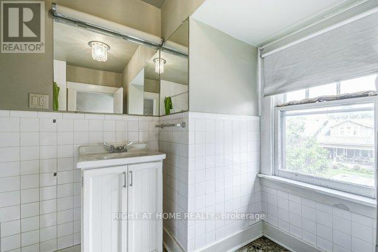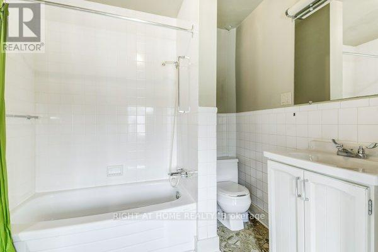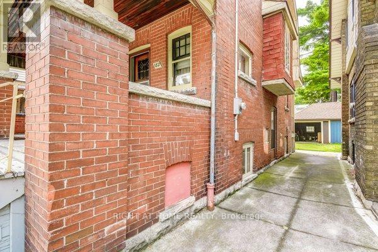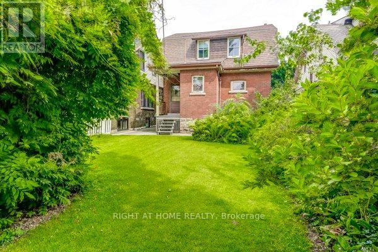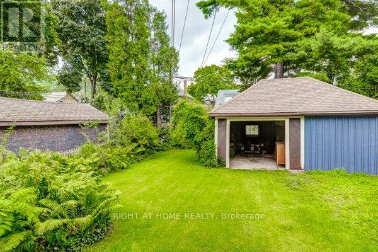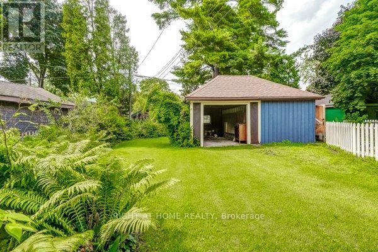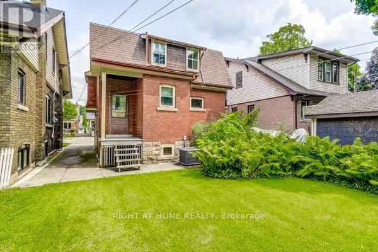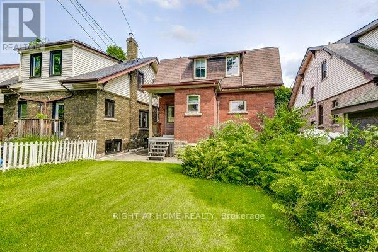3 Bedroom
2 Bathroom
1,100 - 1,500 ft2
Fireplace
Central Air Conditioning
Forced Air
$620,000
ATTN RENOVATORS: Opportunity awaits at 182 Balmoral Ave. S! This home has loads of potential. Situated near the base of the escarpment and located steps away from Gage Park, trendy Ottawa Street district, all public transit, shopping and schools. This 2 story charming home features original hardwood flooring and trim on both levels, coffered ceiling in dining room, wood burning fireplace and a main floor bathroom. Upstairs, youll find three bedrooms and a four-piece bathroom. A separate side entrance leads into the basement with lots of storage space and large windows. Detached garage with a lovely backyard. (id:50976)
Property Details
|
MLS® Number
|
X12257770 |
|
Property Type
|
Single Family |
|
Community Name
|
Delta |
|
Features
|
Carpet Free |
|
Parking Space Total
|
1 |
|
Structure
|
Porch |
Building
|
Bathroom Total
|
2 |
|
Bedrooms Above Ground
|
3 |
|
Bedrooms Total
|
3 |
|
Age
|
100+ Years |
|
Amenities
|
Fireplace(s) |
|
Appliances
|
Dryer, Washer |
|
Basement Development
|
Unfinished |
|
Basement Features
|
Separate Entrance |
|
Basement Type
|
N/a (unfinished) |
|
Construction Style Attachment
|
Detached |
|
Cooling Type
|
Central Air Conditioning |
|
Exterior Finish
|
Brick |
|
Fireplace Present
|
Yes |
|
Fireplace Total
|
1 |
|
Flooring Type
|
Hardwood |
|
Foundation Type
|
Block |
|
Heating Fuel
|
Natural Gas |
|
Heating Type
|
Forced Air |
|
Stories Total
|
2 |
|
Size Interior
|
1,100 - 1,500 Ft2 |
|
Type
|
House |
|
Utility Water
|
Municipal Water |
Parking
Land
|
Acreage
|
No |
|
Sewer
|
Sanitary Sewer |
|
Size Depth
|
115 Ft |
|
Size Frontage
|
30 Ft |
|
Size Irregular
|
30 X 115 Ft |
|
Size Total Text
|
30 X 115 Ft |
|
Zoning Description
|
Residential |
Rooms
| Level |
Type |
Length |
Width |
Dimensions |
|
Second Level |
Primary Bedroom |
3.02 m |
4.27 m |
3.02 m x 4.27 m |
|
Second Level |
Bedroom 2 |
3.35 m |
3.61 m |
3.35 m x 3.61 m |
|
Second Level |
Bedroom 3 |
3.91 m |
3 m |
3.91 m x 3 m |
|
Second Level |
Bathroom |
2.81 m |
2.54 m |
2.81 m x 2.54 m |
|
Main Level |
Living Room |
3.73 m |
3.69 m |
3.73 m x 3.69 m |
|
Main Level |
Dining Room |
3.62 m |
4.22 m |
3.62 m x 4.22 m |
|
Main Level |
Kitchen |
3.03 m |
3.27 m |
3.03 m x 3.27 m |
|
Main Level |
Bathroom |
1.7 m |
1.44 m |
1.7 m x 1.44 m |
|
Main Level |
Foyer |
1.71 m |
3.73 m |
1.71 m x 3.73 m |
https://www.realtor.ca/real-estate/28548369/182-balmoral-avenue-s-hamilton-delta-delta



