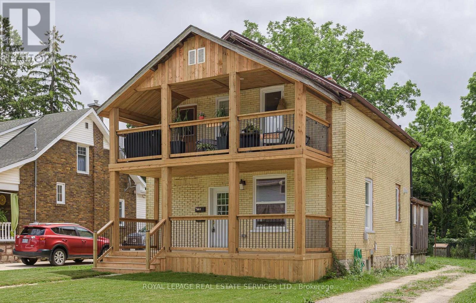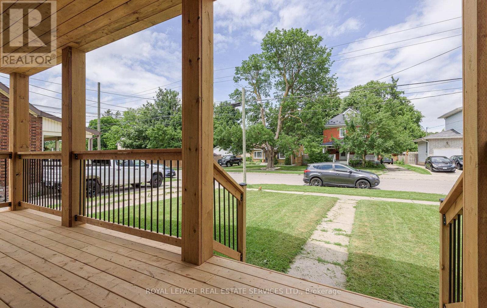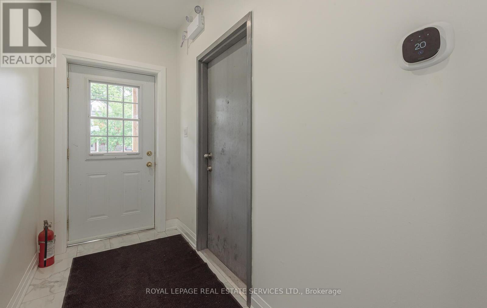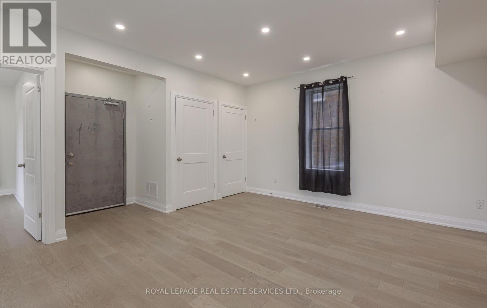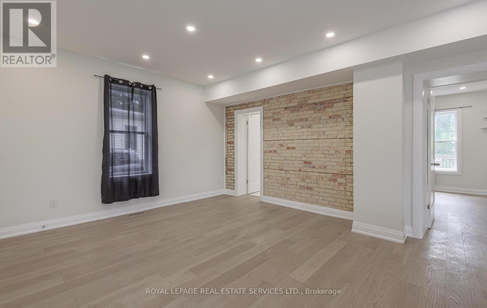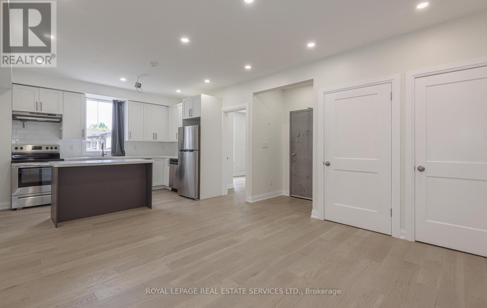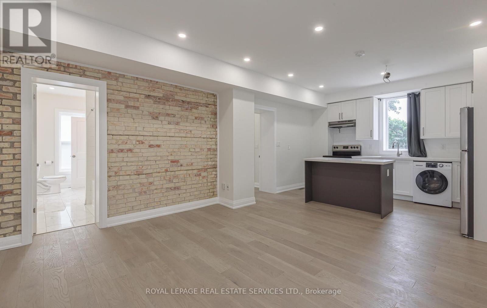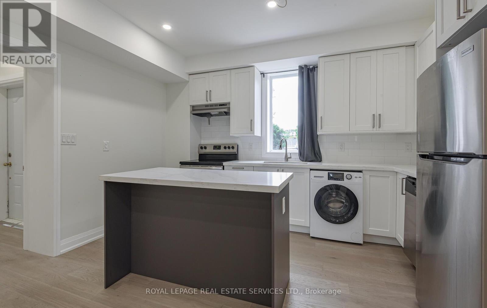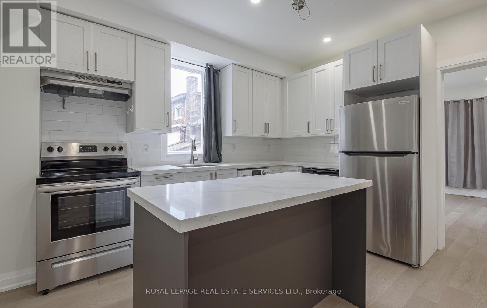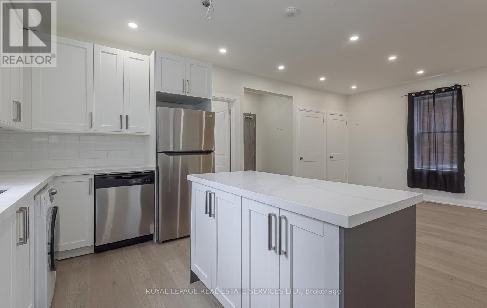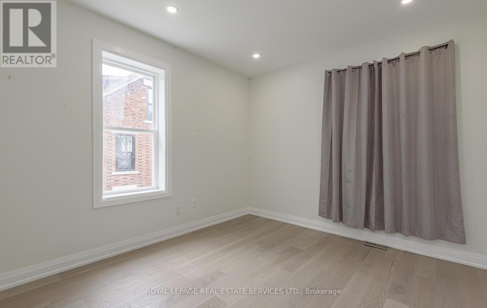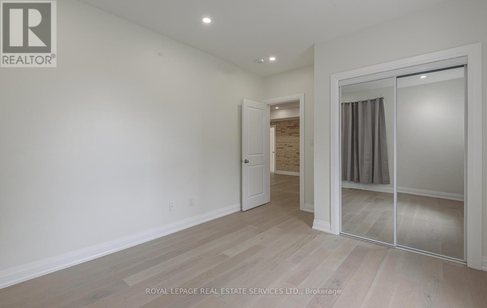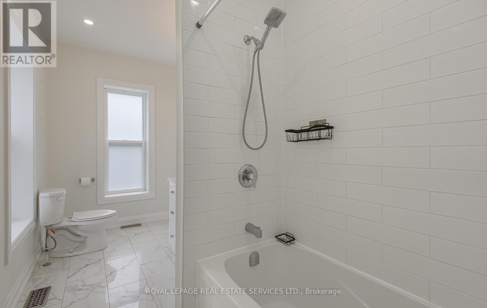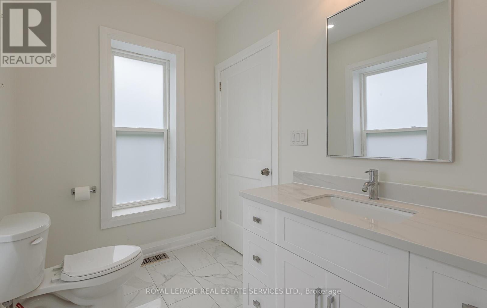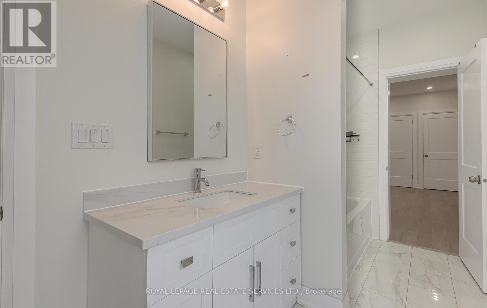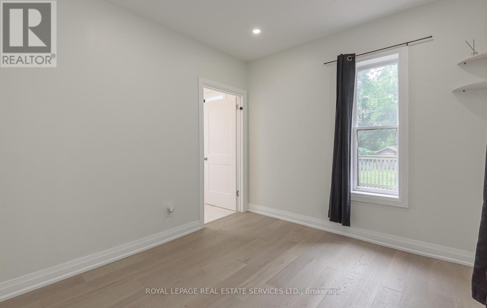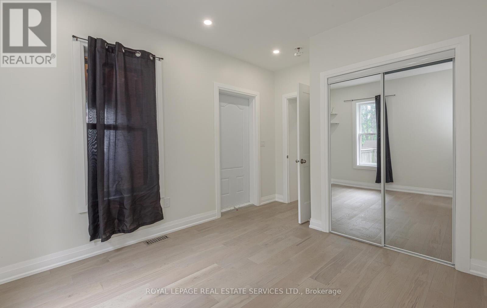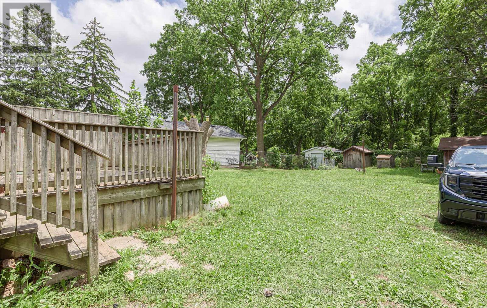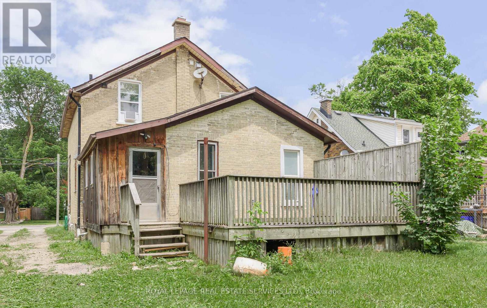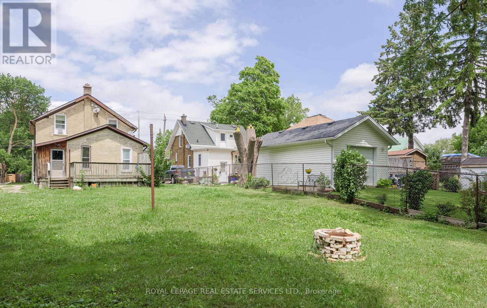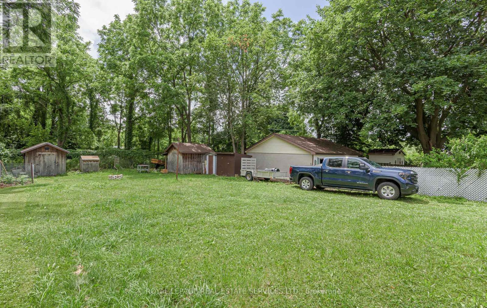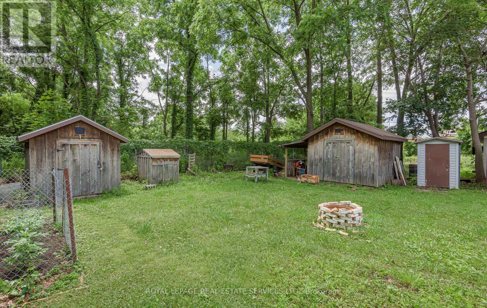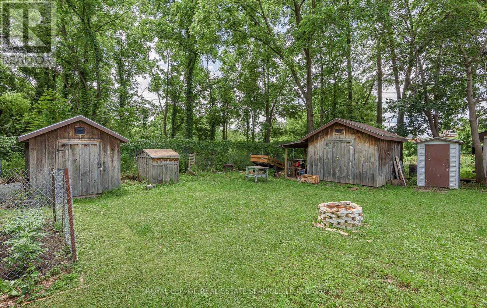4 Bedroom
2 Bathroom
1,500 - 2,000 ft2
Central Air Conditioning
Forced Air
$875,000
Attention Investors, First-Time Home Buyers, Renovators. This large up/down legal duplex with separate utility meters for each unit is ready for you. Live in one apartment and collect rent from the other! The brand new main floor offers a spacious two-bedroom unit with access to the backyard, a well-laid-out entrance/mudroom, and a back deck. The second floor is rented for $1,875 and has a well-appointed two-bedroom unit with a main street entrance, a large front porch, and a sizable second-floor porch. The property has great curb appeal, featuring a huge, deep lot measuring 49.59 ft by 199.02 ft. Located in a mature residential neighborhood, only a few blocks from downtown Preston, with easy access to Hwy 401. Surrounded by many city parks, green spaces, and close to the Grand River. Engineered stamped drawings to convert the property into a legal triplex by renovating the basement are available. This is a fantastic opportunity for a savvy investor or first-time home buyer, with major upside potential. (id:50976)
Open House
This property has open houses!
Starts at:
2:00 pm
Ends at:
4:00 pm
Property Details
|
MLS® Number
|
X12258214 |
|
Property Type
|
Multi-family |
|
Parking Space Total
|
6 |
Building
|
Bathroom Total
|
2 |
|
Bedrooms Above Ground
|
4 |
|
Bedrooms Total
|
4 |
|
Age
|
51 To 99 Years |
|
Amenities
|
Separate Heating Controls, Separate Electricity Meters |
|
Basement Development
|
Unfinished |
|
Basement Type
|
N/a (unfinished) |
|
Cooling Type
|
Central Air Conditioning |
|
Exterior Finish
|
Brick |
|
Foundation Type
|
Concrete |
|
Heating Fuel
|
Natural Gas |
|
Heating Type
|
Forced Air |
|
Stories Total
|
2 |
|
Size Interior
|
1,500 - 2,000 Ft2 |
|
Type
|
Duplex |
|
Utility Water
|
Municipal Water |
Parking
Land
|
Acreage
|
No |
|
Sewer
|
Sanitary Sewer |
|
Size Depth
|
199 Ft |
|
Size Frontage
|
49 Ft ,6 In |
|
Size Irregular
|
49.5 X 199 Ft |
|
Size Total Text
|
49.5 X 199 Ft |
|
Zoning Description
|
R5 |
Rooms
| Level |
Type |
Length |
Width |
Dimensions |
|
Second Level |
Kitchen |
4.22 m |
1.63 m |
4.22 m x 1.63 m |
|
Second Level |
Family Room |
4.22 m |
3.31 m |
4.22 m x 3.31 m |
|
Second Level |
Primary Bedroom |
4.25 m |
2.02 m |
4.25 m x 2.02 m |
|
Second Level |
Bedroom 2 |
3.07 m |
2.02 m |
3.07 m x 2.02 m |
|
Second Level |
Bathroom |
3.43 m |
1.52 m |
3.43 m x 1.52 m |
|
Ground Level |
Kitchen |
4.22 m |
3.34 m |
4.22 m x 3.34 m |
|
Ground Level |
Family Room |
4.22 m |
3.75 m |
4.22 m x 3.75 m |
|
Ground Level |
Primary Bedroom |
4.25 m |
4.68 m |
4.25 m x 4.68 m |
|
Ground Level |
Bedroom 2 |
4.59 m |
3.2 m |
4.59 m x 3.2 m |
|
Ground Level |
Bathroom |
4.59 m |
1.63 m |
4.59 m x 1.63 m |
https://www.realtor.ca/real-estate/28549422/631-lawrence-street-cambridge



