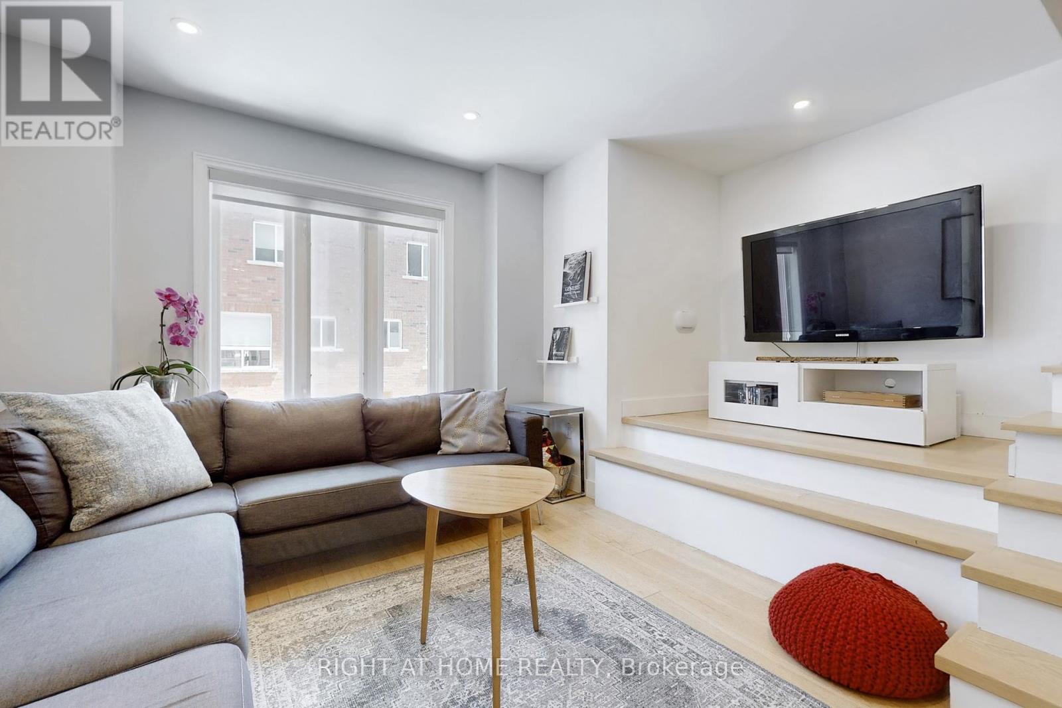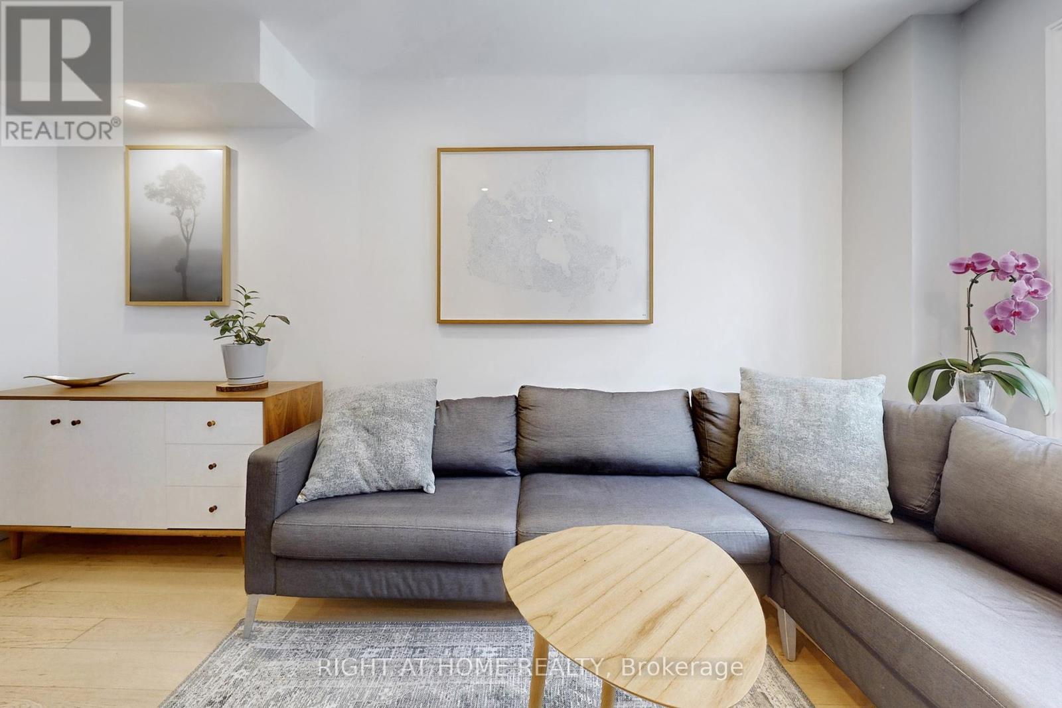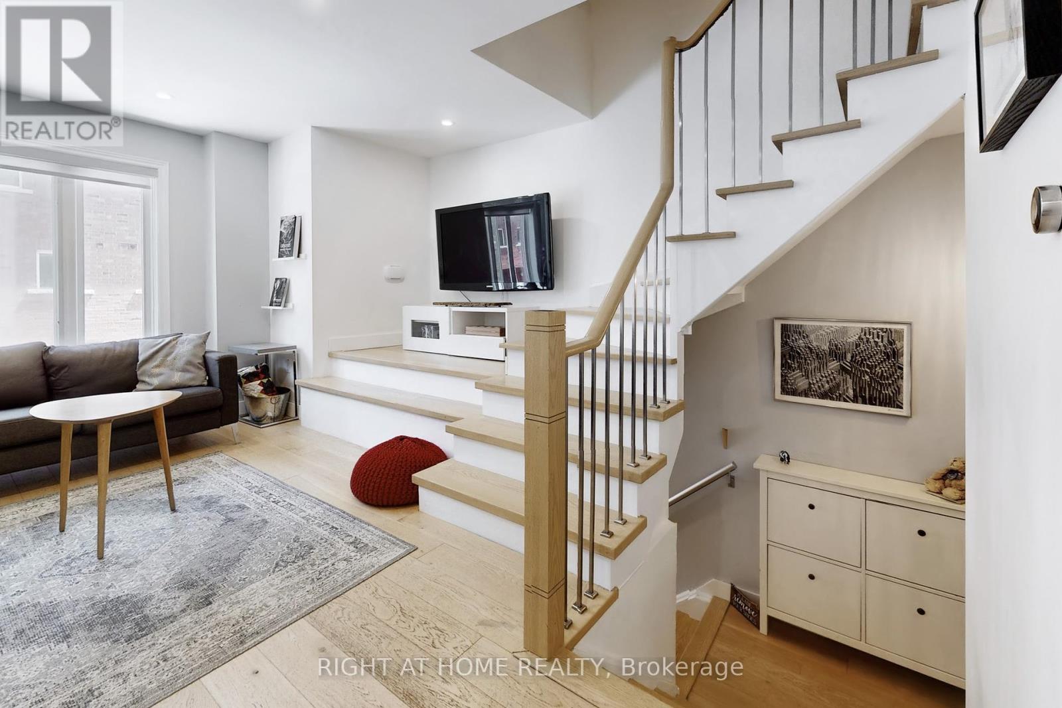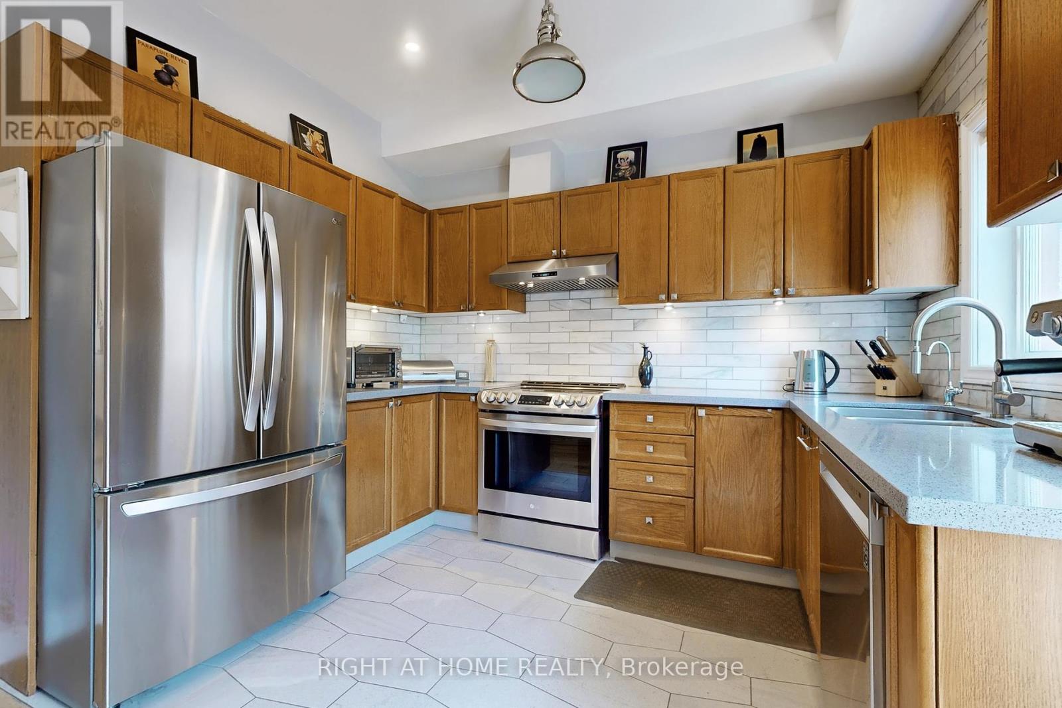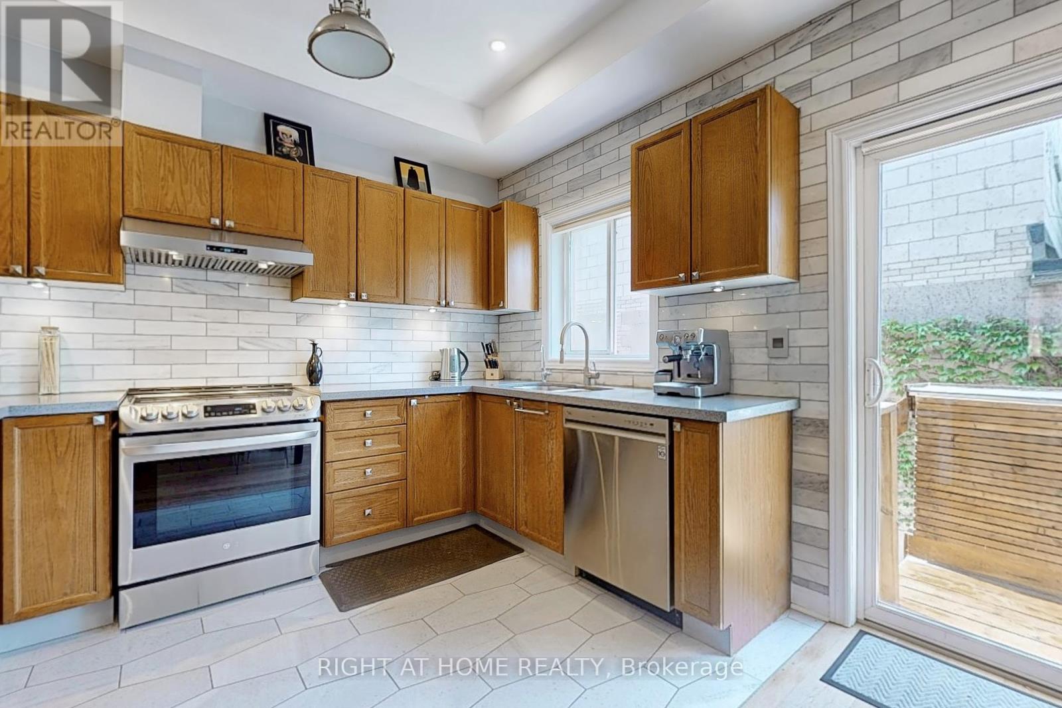4 Bedroom
3 Bathroom
1,100 - 1,500 ft2
Central Air Conditioning
Forced Air
$1,099,000Maintenance, Parcel of Tied Land
$70 Monthly
Stylish Freehold Townhouse in Prime Junction Triangle! Welcome to 6 Grogan Mews, a modern 3-bedroom + den, 3-bathroom townhouse tucked into a private, family-friendly enclave just steps from transit, shops, cafes, breweries, ice cream, and vibrant restaurants. Thoughtfully designed across three bright levels, this home features hardwood floors, a modern kitchen with quartz counters, and open-concept living perfect for entertaining. Enjoy outdoor living with two walkouts, a balcony off the primary bedroom, and a deck with a built-in BBQ. The private garage with direct access offers extra convenience, and the finished ground-level den makes a perfect home office, gym, or guest space. Located in one of Toronto's most dynamic communities, this home is walking distance to Bloor subway line (19 min), UP Express, and West Toronto Railpath. Low POTL fee ($70/month) covers road maintenance and snow removal. A perfect fit for professionals or investors looking for location, space, and convenience - don't miss this rare find! (id:50976)
Property Details
|
MLS® Number
|
W12258189 |
|
Property Type
|
Single Family |
|
Community Name
|
Dovercourt-Wallace Emerson-Junction |
|
Amenities Near By
|
Schools, Public Transit, Park |
|
Parking Space Total
|
2 |
Building
|
Bathroom Total
|
3 |
|
Bedrooms Above Ground
|
3 |
|
Bedrooms Below Ground
|
1 |
|
Bedrooms Total
|
4 |
|
Appliances
|
Water Heater, Blinds, Dishwasher, Dryer, Garage Door Opener, Humidifier, Range, Stove, Washer, Refrigerator |
|
Basement Type
|
Partial |
|
Construction Style Attachment
|
Attached |
|
Cooling Type
|
Central Air Conditioning |
|
Exterior Finish
|
Brick |
|
Flooring Type
|
Ceramic, Hardwood, Vinyl |
|
Foundation Type
|
Unknown |
|
Half Bath Total
|
1 |
|
Heating Fuel
|
Natural Gas |
|
Heating Type
|
Forced Air |
|
Stories Total
|
3 |
|
Size Interior
|
1,100 - 1,500 Ft2 |
|
Type
|
Row / Townhouse |
|
Utility Water
|
Municipal Water |
Parking
Land
|
Acreage
|
No |
|
Land Amenities
|
Schools, Public Transit, Park |
|
Sewer
|
Sanitary Sewer |
|
Size Depth
|
51 Ft ,1 In |
|
Size Frontage
|
15 Ft |
|
Size Irregular
|
15 X 51.1 Ft |
|
Size Total Text
|
15 X 51.1 Ft |
Rooms
| Level |
Type |
Length |
Width |
Dimensions |
|
Second Level |
Bedroom 2 |
4.28 m |
3.19 m |
4.28 m x 3.19 m |
|
Second Level |
Bedroom 3 |
4.28 m |
2.68 m |
4.28 m x 2.68 m |
|
Third Level |
Primary Bedroom |
4.87 m |
4.26 m |
4.87 m x 4.26 m |
|
Basement |
Bedroom |
4.15 m |
2.74 m |
4.15 m x 2.74 m |
|
Basement |
Laundry Room |
|
|
Measurements not available |
|
Main Level |
Living Room |
4.71 m |
4.26 m |
4.71 m x 4.26 m |
|
Main Level |
Kitchen |
3.97 m |
3.32 m |
3.97 m x 3.32 m |
https://www.realtor.ca/real-estate/28549409/6-grogan-mews-toronto-dovercourt-wallace-emerson-junction-dovercourt-wallace-emerson-junction



