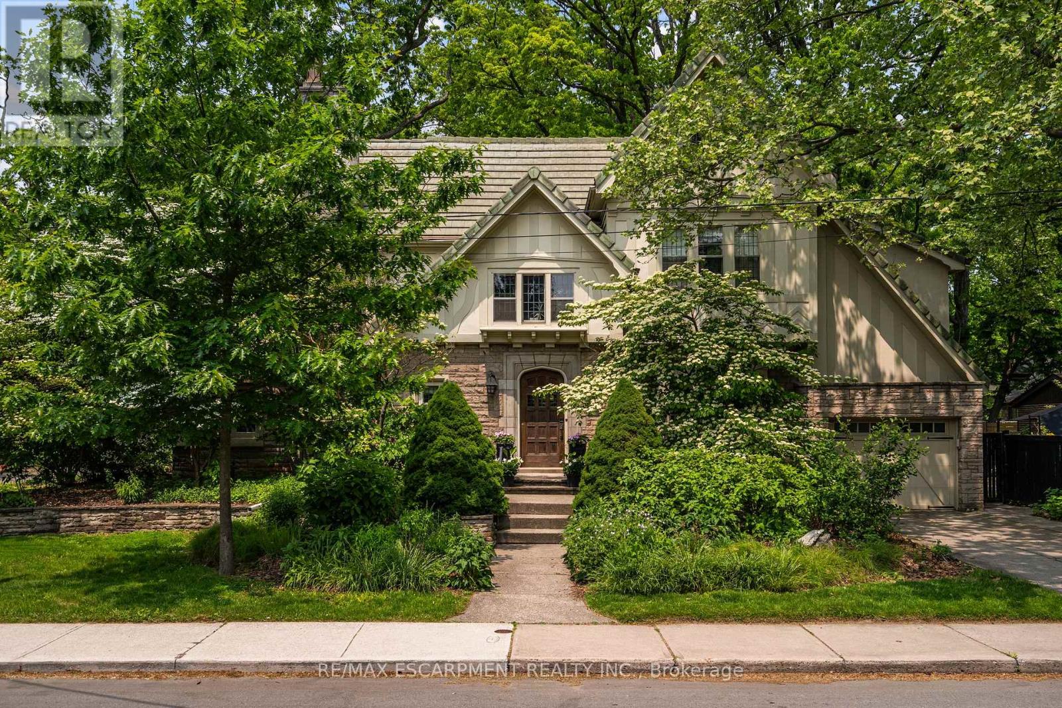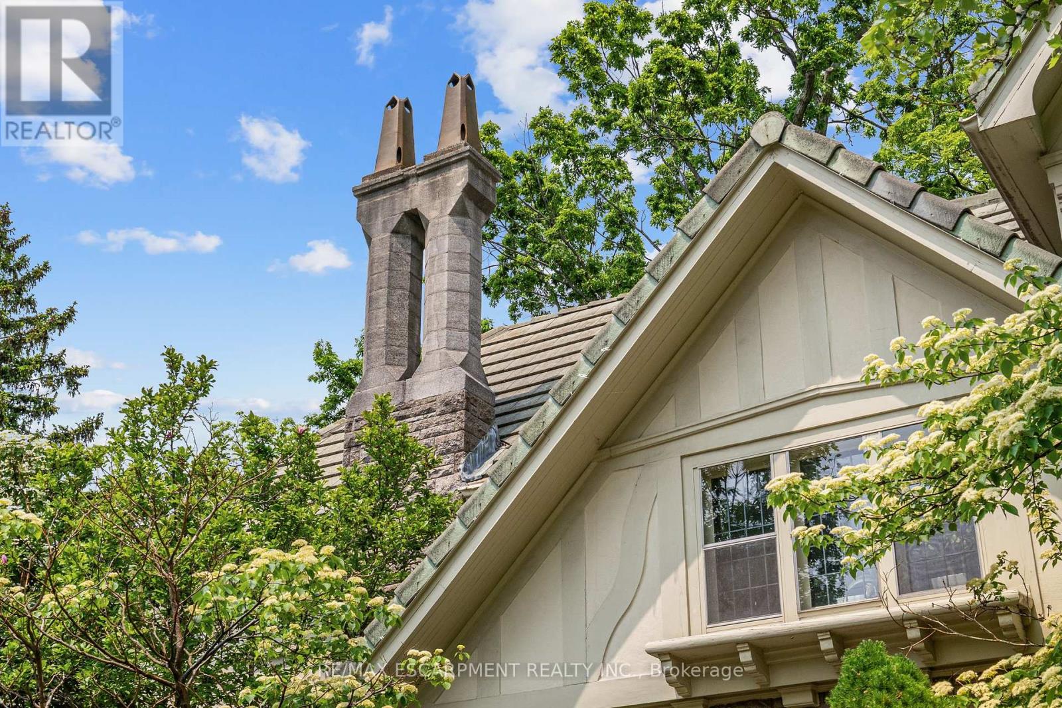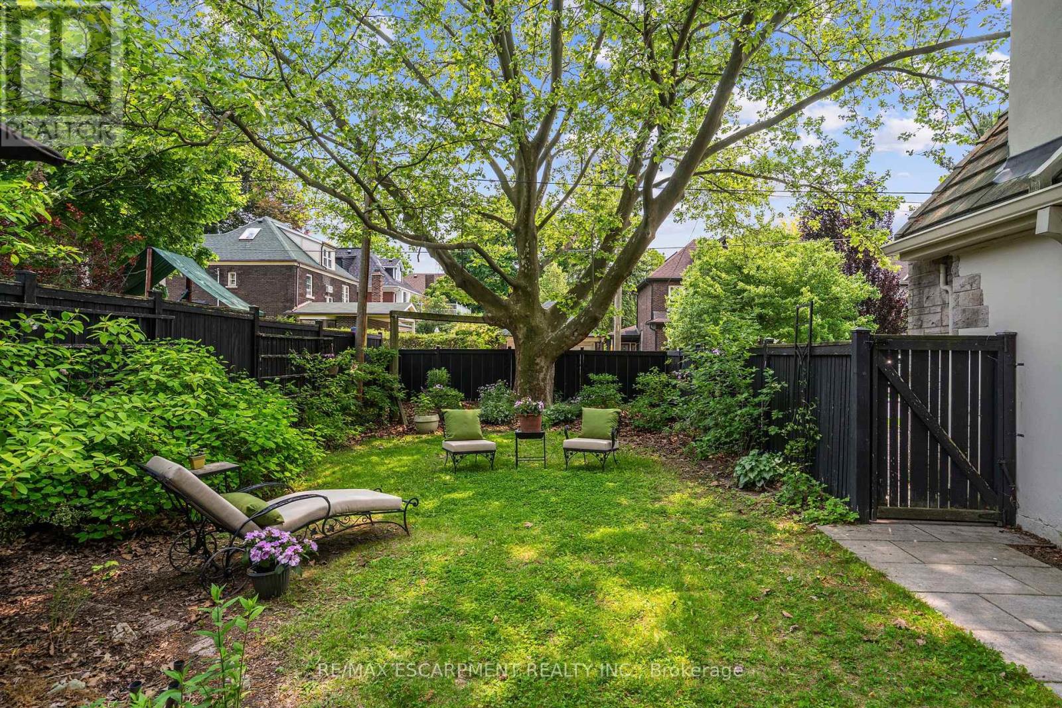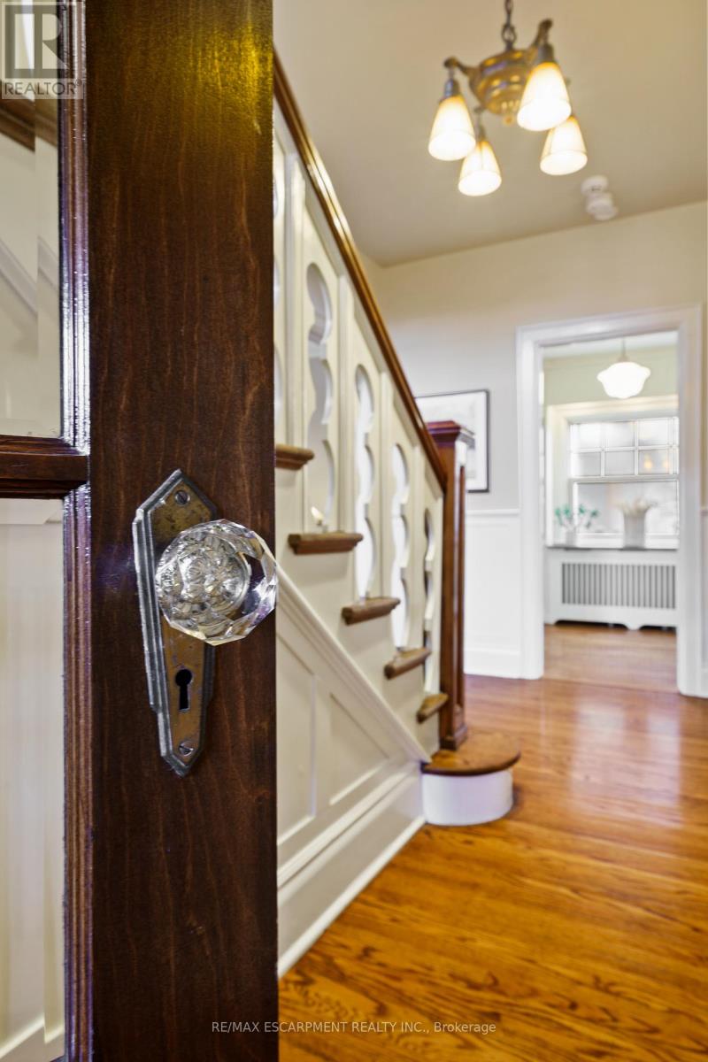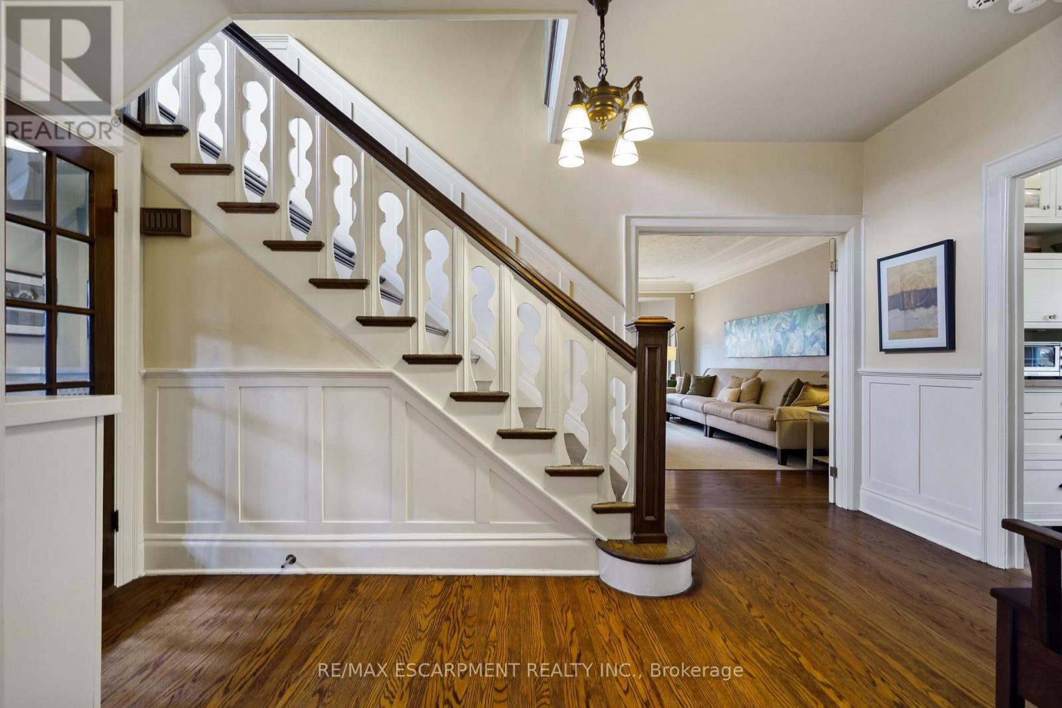5 Bedroom
4 Bathroom
3,000 - 3,500 ft2
Fireplace
Central Air Conditioning, Air Exchanger
Hot Water Radiator Heat
Landscaped, Lawn Sprinkler
$2,150,000
Set on a quiet street in walkable, sought-after Westdale North, this exquisite Tudor Revival residence blends timeless architecture with modern amenities. A striking façade of angel stone and stucco is accented by original leaded glass windows, setting the tone for the character and quality found within. Inside, French doors open to elegant living and family rooms, where hardwood floors, wainscoting, and period-style lighting create a warm, inviting atmosphere. The chef-inspired kitchen features inset off-white cabinetry, soapstone counters, a Sub-Zero fridge, and clever storage solutions. Upstairs, the wide original staircase leads to two upper levels offering five generously sized bedrooms and a versatile den/laundry room. Three bedrooms feature built-in desks, while two enjoy private ensuites with natural stone, custom vanities, and in-floor heating also found in the dining room for extra comfort. Outdoors, the award-winning native garden and fully fenced backyard offer beauty and functionality with Credit Valley stone retaining walls, new concrete pavers, in-ground irrigation, and a gas BBQ hookup. A single-car garage with automatic opener, cedar-lined storage, and a premium concrete tile roof round out the thoughtful features. This is your rare chance to own a true architectural gem in one of Hamiltons most beloved neighbourhoods. (id:50976)
Property Details
|
MLS® Number
|
X12258880 |
|
Property Type
|
Single Family |
|
Community Name
|
Westdale |
|
Amenities Near By
|
Hospital, Park, Schools |
|
Community Features
|
Community Centre |
|
Features
|
Conservation/green Belt, Level, Sump Pump |
|
Parking Space Total
|
3 |
|
Structure
|
Porch, Patio(s) |
Building
|
Bathroom Total
|
4 |
|
Bedrooms Above Ground
|
5 |
|
Bedrooms Total
|
5 |
|
Age
|
51 To 99 Years |
|
Amenities
|
Fireplace(s) |
|
Appliances
|
Garage Door Opener Remote(s), Central Vacuum, Water Purifier, Water Softener, Water Meter, Dishwasher, Dryer, Garage Door Opener, Washer, Window Coverings, Refrigerator |
|
Basement Development
|
Unfinished |
|
Basement Type
|
Full (unfinished) |
|
Construction Style Attachment
|
Detached |
|
Cooling Type
|
Central Air Conditioning, Air Exchanger |
|
Exterior Finish
|
Stone, Stucco |
|
Fire Protection
|
Smoke Detectors |
|
Fireplace Present
|
Yes |
|
Fireplace Total
|
1 |
|
Foundation Type
|
Block |
|
Half Bath Total
|
1 |
|
Heating Fuel
|
Natural Gas |
|
Heating Type
|
Hot Water Radiator Heat |
|
Stories Total
|
3 |
|
Size Interior
|
3,000 - 3,500 Ft2 |
|
Type
|
House |
|
Utility Water
|
Municipal Water |
Parking
Land
|
Acreage
|
No |
|
Land Amenities
|
Hospital, Park, Schools |
|
Landscape Features
|
Landscaped, Lawn Sprinkler |
|
Sewer
|
Sanitary Sewer |
|
Size Depth
|
110 Ft |
|
Size Frontage
|
50 Ft |
|
Size Irregular
|
50 X 110 Ft |
|
Size Total Text
|
50 X 110 Ft|under 1/2 Acre |
|
Zoning Description
|
C/s-1361 |
Rooms
| Level |
Type |
Length |
Width |
Dimensions |
|
Second Level |
Bedroom 3 |
3.99 m |
3.66 m |
3.99 m x 3.66 m |
|
Second Level |
Bathroom |
2.31 m |
1.98 m |
2.31 m x 1.98 m |
|
Second Level |
Bedroom 4 |
4.8 m |
3.23 m |
4.8 m x 3.23 m |
|
Second Level |
Bathroom |
2.41 m |
1.91 m |
2.41 m x 1.91 m |
|
Second Level |
Primary Bedroom |
5.26 m |
4.7 m |
5.26 m x 4.7 m |
|
Second Level |
Bathroom |
3.66 m |
1.8 m |
3.66 m x 1.8 m |
|
Second Level |
Laundry Room |
4.83 m |
2.51 m |
4.83 m x 2.51 m |
|
Second Level |
Bedroom 2 |
3.94 m |
2.74 m |
3.94 m x 2.74 m |
|
Third Level |
Bedroom 5 |
7.37 m |
3 m |
7.37 m x 3 m |
|
Third Level |
Other |
3.61 m |
2.06 m |
3.61 m x 2.06 m |
|
Basement |
Utility Room |
3.66 m |
2.67 m |
3.66 m x 2.67 m |
|
Basement |
Other |
5.82 m |
5.64 m |
5.82 m x 5.64 m |
|
Basement |
Other |
2.95 m |
2.41 m |
2.95 m x 2.41 m |
|
Basement |
Other |
2.31 m |
1.98 m |
2.31 m x 1.98 m |
|
Basement |
Other |
2.26 m |
1.8 m |
2.26 m x 1.8 m |
|
Main Level |
Foyer |
2.21 m |
1.22 m |
2.21 m x 1.22 m |
|
Main Level |
Living Room |
4.88 m |
4.14 m |
4.88 m x 4.14 m |
|
Main Level |
Dining Room |
6.1 m |
2.57 m |
6.1 m x 2.57 m |
|
Main Level |
Kitchen |
4.09 m |
3.18 m |
4.09 m x 3.18 m |
|
Main Level |
Family Room |
7.16 m |
4.67 m |
7.16 m x 4.67 m |
|
Main Level |
Bathroom |
1.96 m |
1.42 m |
1.96 m x 1.42 m |
Utilities
|
Cable
|
Installed |
|
Electricity
|
Installed |
|
Sewer
|
Installed |
https://www.realtor.ca/real-estate/28551278/2-oak-knoll-drive-hamilton-westdale-westdale



