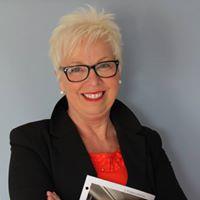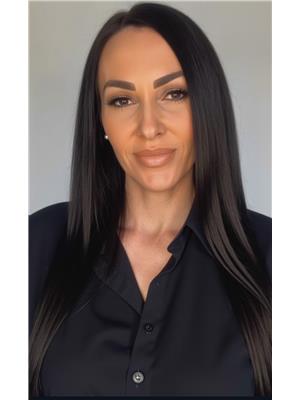5 Bedroom
4 Bathroom
1,500 - 2,000 ft2
Bungalow
Fireplace
Inground Pool
Central Air Conditioning
Forced Air
Landscaped
$1,974,900
Welcome To Your Own Slice Of Paradise, Quietly Nestled At The End Of A Serene Cul-De-Sac. Set On An Expansive 0.77-Acre Lot Framed By Mature Trees And Picture-Perfect Gardens. This Stunning Property Offers The Perfect Blend Of Peaceful Country Charm And Modern-Day Comfort. Inside, You'll Find A Beautifully Updated 3-Bedroom, 2-Bathroom Home Where Every Corner Has Been Thoughtfully Designed. The Renovated Kitchen Is As Stylish As It Is Functional, Overlooking The Open-Concept Great Room An Inviting Space To Gather, Entertain, And Unwind. Soaring 9-Foot Ceilings Add Volume And Light, While A Large Walk-In Pantry And Oversized Mudroom Offer Everyday Practicality For Busy Families. Step Outside And Discover A Backyard Designed For Living. A 20x36 Saltwater Pool Invites Summer Fun, A Hot Tub Promises Quiet Relaxation Under The Stars, And A Cozy Pergola Sets The Scene For Outdoor Dining And Lounging. There's Even A Charming Chicken Coop, Ready For Those Craving A Taste Of The Homestead Life. Completing The Property Is A Fully Detached Coach House Featuring Two Bedrooms, A Full Bath, And A Well-Equipped Kitchen Ideal For Multi-Generational Living, Extended Family, Guests, Or Income Potential. This Is More Than A Home Its A Retreat, A Gathering Place, And A Lifestyle. Quietly Luxurious, Endlessly Functional, And Full Of Heart. (id:50976)
Property Details
|
MLS® Number
|
X12259130 |
|
Property Type
|
Single Family |
|
Community Features
|
School Bus |
|
Features
|
Cul-de-sac, Flat Site |
|
Parking Space Total
|
13 |
|
Pool Features
|
Salt Water Pool |
|
Pool Type
|
Inground Pool |
|
Structure
|
Shed |
Building
|
Bathroom Total
|
4 |
|
Bedrooms Above Ground
|
3 |
|
Bedrooms Below Ground
|
2 |
|
Bedrooms Total
|
5 |
|
Age
|
16 To 30 Years |
|
Appliances
|
Hot Tub, Garage Door Opener Remote(s), Oven - Built-in, Water Heater, Water Softener |
|
Architectural Style
|
Bungalow |
|
Basement Development
|
Unfinished |
|
Basement Type
|
N/a (unfinished) |
|
Construction Style Attachment
|
Detached |
|
Cooling Type
|
Central Air Conditioning |
|
Exterior Finish
|
Brick |
|
Fire Protection
|
Smoke Detectors |
|
Fireplace Present
|
Yes |
|
Fireplace Total
|
1 |
|
Flooring Type
|
Tile, Laminate, Bamboo |
|
Foundation Type
|
Concrete |
|
Half Bath Total
|
1 |
|
Heating Fuel
|
Natural Gas |
|
Heating Type
|
Forced Air |
|
Stories Total
|
1 |
|
Size Interior
|
1,500 - 2,000 Ft2 |
|
Type
|
House |
|
Utility Water
|
Municipal Water |
Parking
Land
|
Acreage
|
No |
|
Landscape Features
|
Landscaped |
|
Sewer
|
Septic System |
|
Size Frontage
|
135 Ft ,1 In |
|
Size Irregular
|
135.1 Ft |
|
Size Total Text
|
135.1 Ft |
Rooms
| Level |
Type |
Length |
Width |
Dimensions |
|
Second Level |
Dining Room |
4.59 m |
1.91 m |
4.59 m x 1.91 m |
|
Second Level |
Living Room |
4.59 m |
3.58 m |
4.59 m x 3.58 m |
|
Second Level |
Bedroom |
4.03 m |
3.52 m |
4.03 m x 3.52 m |
|
Second Level |
Bedroom |
3.01 m |
2.81 m |
3.01 m x 2.81 m |
|
Second Level |
Bathroom |
2.08 m |
3.33 m |
2.08 m x 3.33 m |
|
Second Level |
Kitchen |
4.59 m |
2.27 m |
4.59 m x 2.27 m |
|
Main Level |
Foyer |
1.61 m |
2.61 m |
1.61 m x 2.61 m |
|
Main Level |
Living Room |
6.43 m |
4.17 m |
6.43 m x 4.17 m |
|
Main Level |
Dining Room |
5.26 m |
3.21 m |
5.26 m x 3.21 m |
|
Main Level |
Kitchen |
6.43 m |
4.2 m |
6.43 m x 4.2 m |
|
Main Level |
Mud Room |
2.45 m |
6.25 m |
2.45 m x 6.25 m |
|
Main Level |
Primary Bedroom |
4.85 m |
4.12 m |
4.85 m x 4.12 m |
|
Main Level |
Bedroom 2 |
3.97 m |
3.32 m |
3.97 m x 3.32 m |
|
Main Level |
Bedroom 3 |
3.33 m |
3.34 m |
3.33 m x 3.34 m |
|
Main Level |
Bathroom |
2.28 m |
2.31 m |
2.28 m x 2.31 m |
Utilities
https://www.realtor.ca/real-estate/28551306/erin















































