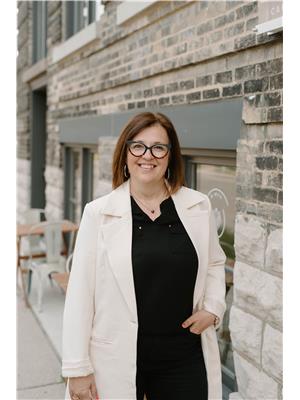3 Bedroom
3 Bathroom
1,500 - 2,000 ft2
Fireplace
Forced Air
Landscaped
$599,900
This freehold end-unit townhome is perfect for families! It features a large primary bedroom with two walk-in closets and a brand new 4-piece ensuite. The upper level also has a spacious laundry room for added convenience, 2 additional bedrooms and a second 4 piece bathroom. Enjoy recent updates including a renovated kitchen, new flooring throughout, roof (approx. 8 years old), and furnace (6 years old). The main floor family room walks out to a deck with built-in hot tub, plus a large side yard, gardens, and a shed, great for relaxing or entertaining. Located in a great neighborhood with amazing schools, this home offers plenty of space, some updates, and outdoor room for the whole family. (id:50976)
Property Details
|
MLS® Number
|
X12260100 |
|
Property Type
|
Single Family |
|
Community Name
|
Stratford |
|
Amenities Near By
|
Park, Public Transit |
|
Community Features
|
Community Centre |
|
Equipment Type
|
Water Heater |
|
Parking Space Total
|
3 |
|
Rental Equipment Type
|
Water Heater |
|
Structure
|
Deck, Shed |
Building
|
Bathroom Total
|
3 |
|
Bedrooms Above Ground
|
3 |
|
Bedrooms Total
|
3 |
|
Age
|
31 To 50 Years |
|
Amenities
|
Fireplace(s) |
|
Appliances
|
Hot Tub, Central Vacuum, Water Heater, Dishwasher, Dryer, Garage Door Opener, Stove, Washer, Window Coverings, Refrigerator |
|
Basement Development
|
Finished |
|
Basement Type
|
N/a (finished) |
|
Construction Style Attachment
|
Attached |
|
Exterior Finish
|
Brick, Vinyl Siding |
|
Fire Protection
|
Smoke Detectors |
|
Fireplace Present
|
Yes |
|
Fireplace Total
|
1 |
|
Foundation Type
|
Poured Concrete |
|
Half Bath Total
|
1 |
|
Heating Fuel
|
Natural Gas |
|
Heating Type
|
Forced Air |
|
Stories Total
|
2 |
|
Size Interior
|
1,500 - 2,000 Ft2 |
|
Type
|
Row / Townhouse |
|
Utility Water
|
Municipal Water |
Parking
Land
|
Acreage
|
No |
|
Fence Type
|
Partially Fenced |
|
Land Amenities
|
Park, Public Transit |
|
Landscape Features
|
Landscaped |
|
Sewer
|
Sanitary Sewer |
|
Size Frontage
|
46 Ft ,3 In |
|
Size Irregular
|
46.3 Ft |
|
Size Total Text
|
46.3 Ft|under 1/2 Acre |
|
Zoning Description
|
Rg-4 |
Rooms
| Level |
Type |
Length |
Width |
Dimensions |
|
Second Level |
Bedroom |
2.76 m |
4.8 m |
2.76 m x 4.8 m |
|
Second Level |
Bedroom 2 |
2.76 m |
4.8 m |
2.76 m x 4.8 m |
|
Second Level |
Primary Bedroom |
5.65 m |
3.8 m |
5.65 m x 3.8 m |
|
Second Level |
Bathroom |
1.52 m |
2.85 m |
1.52 m x 2.85 m |
|
Second Level |
Bathroom |
1.5 m |
3.04 m |
1.5 m x 3.04 m |
|
Second Level |
Laundry Room |
1.68 m |
2.9 m |
1.68 m x 2.9 m |
|
Basement |
Utility Room |
1.92 m |
2.06 m |
1.92 m x 2.06 m |
|
Basement |
Recreational, Games Room |
5.42 m |
4.42 m |
5.42 m x 4.42 m |
|
Basement |
Bathroom |
1.77 m |
1.62 m |
1.77 m x 1.62 m |
|
Basement |
Other |
1.77 m |
3.04 m |
1.77 m x 3.04 m |
|
Main Level |
Kitchen |
3.14 m |
3.2 m |
3.14 m x 3.2 m |
|
Main Level |
Dining Room |
3.23 m |
2.25 m |
3.23 m x 2.25 m |
|
Main Level |
Living Room |
5.65 m |
4.01 m |
5.65 m x 4.01 m |
https://www.realtor.ca/real-estate/28552710/421-greenwood-drive-stratford-stratford
























































