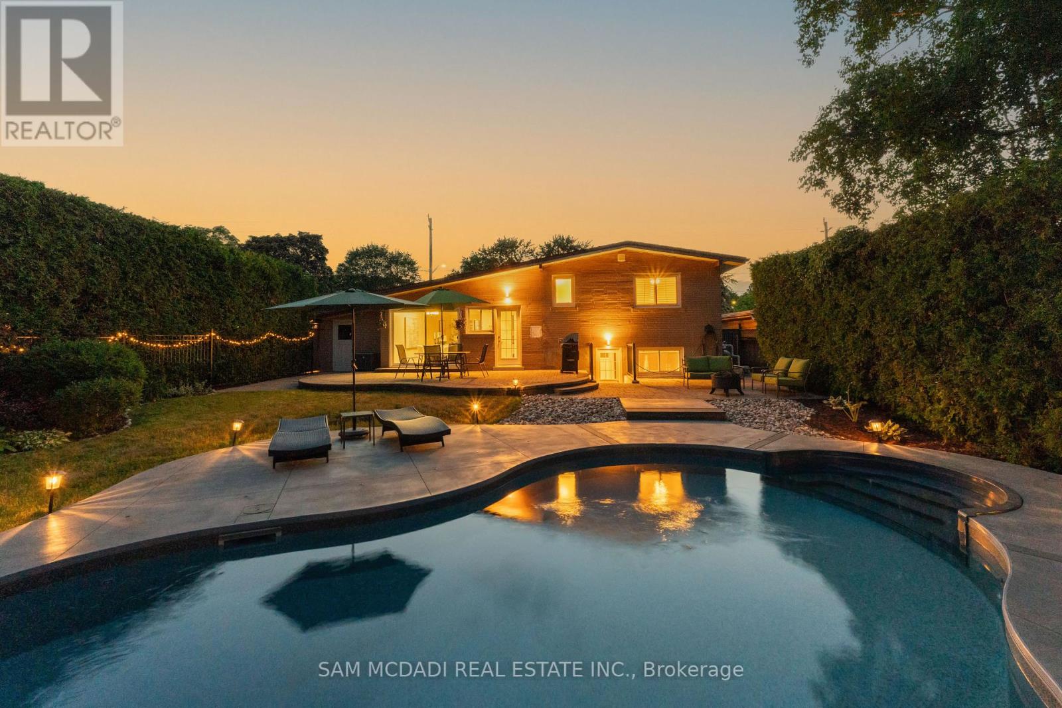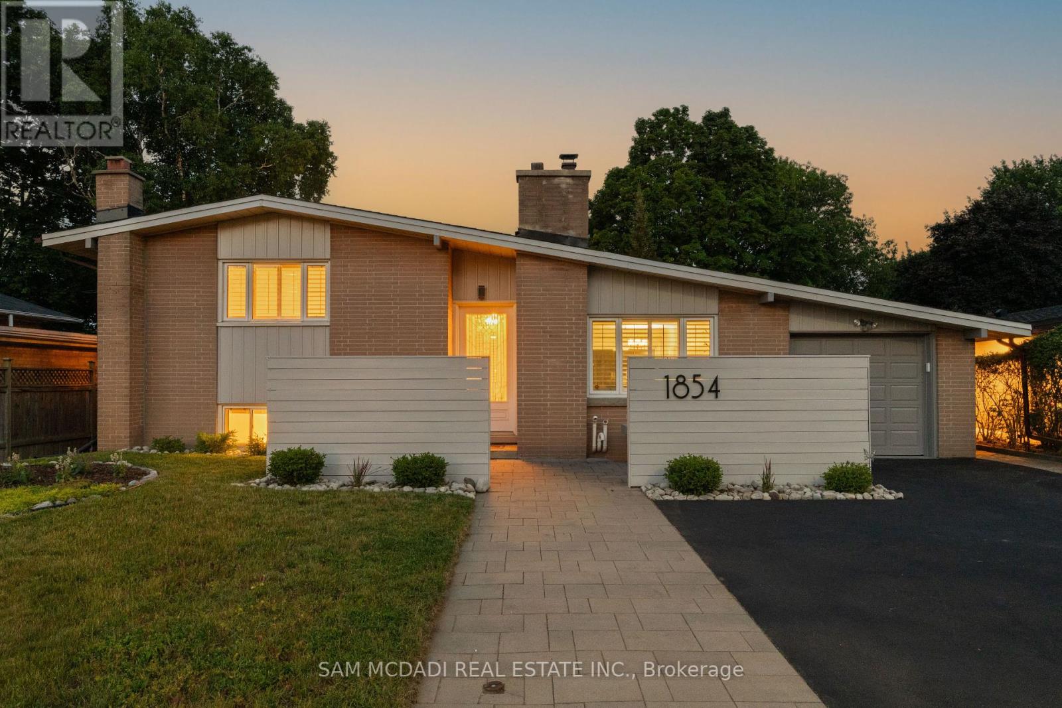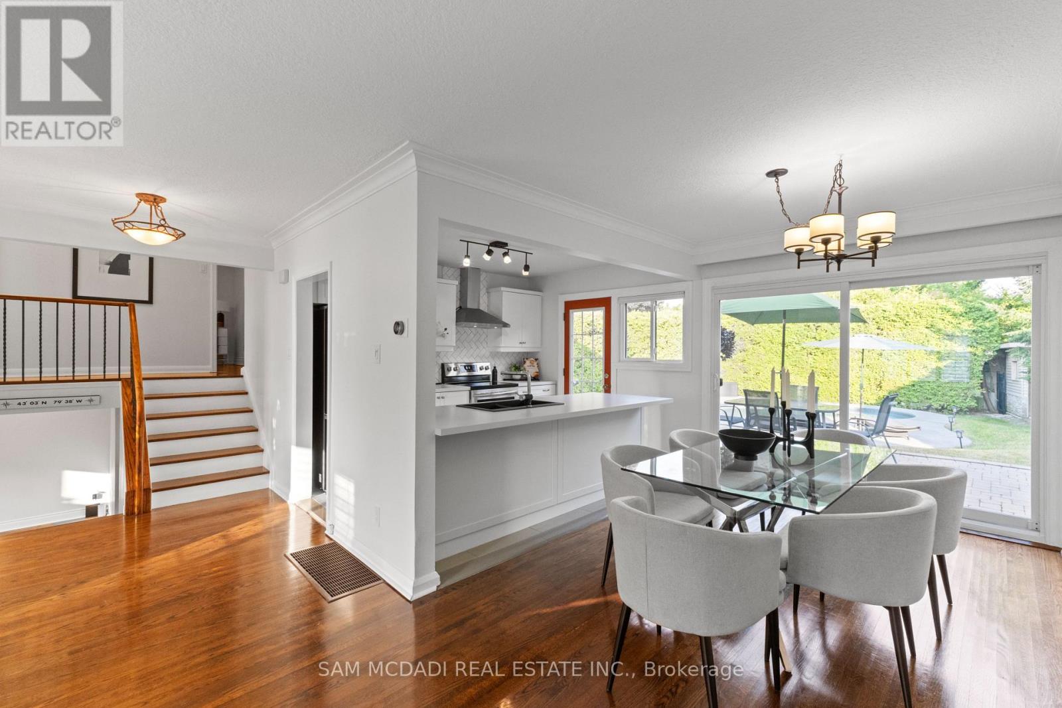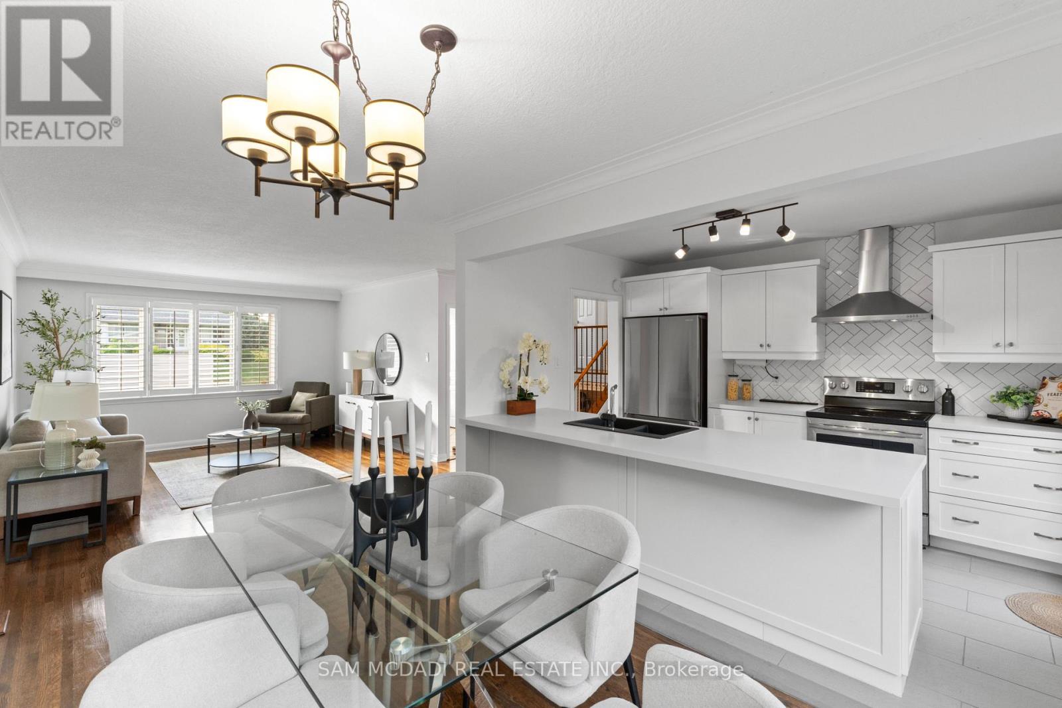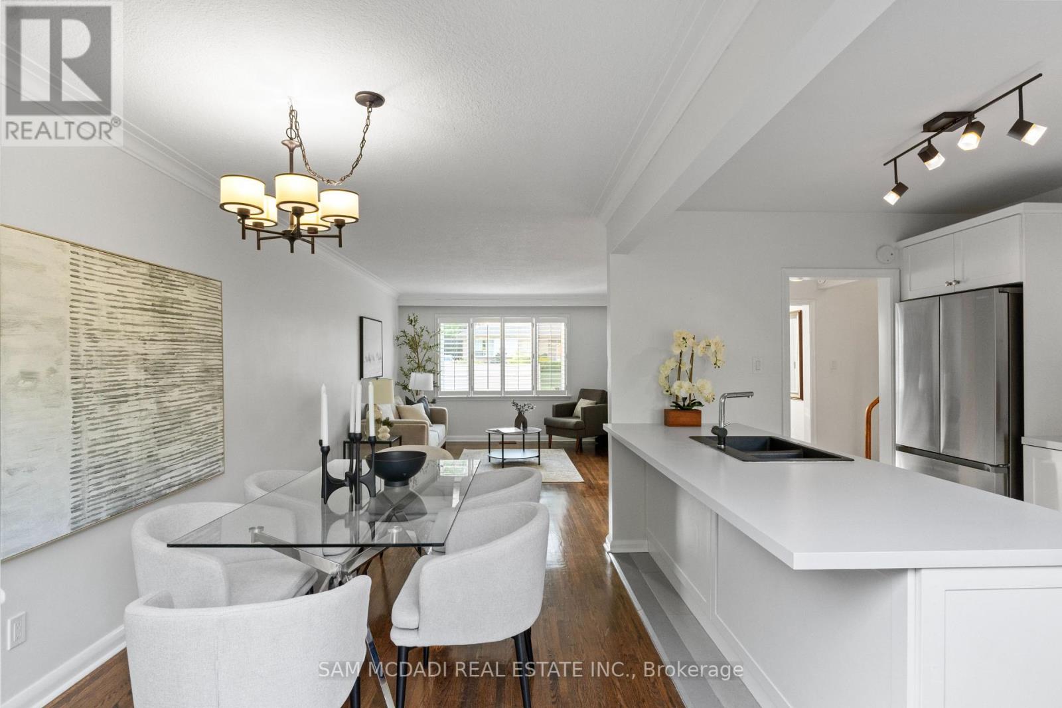3 Bedroom
2 Bathroom
1,100 - 1,500 ft2
Fireplace
Inground Pool
Central Air Conditioning
Forced Air
Landscaped
$1,429,900
More Than Meets The Eye! A Spacious & Stylish 4 Level Sidesplit In Desirable Clarkson/Lorne Park. This Wonderfully Updated 3 Bdrm, 4 Level Sidesplit Offers Incredible Space, Functionality, & Charm In The Heart Of The Lorne Park Secondary School District. With Approximately 2,300 Sq Ft Of Space On All 4 Levels, This Home Is More Expansive Than It Appears From The Street. Step Inside To Discover A Bright, Open-Concept Main Floor Where The Living & Dining Areas Flow Seamlessly, Including Oversized Patio Doors That Lead To Your Private Backyard Retreat. The Kitchen Has Been Tastefully Updated & The Home Has Been Freshly Painted Throughout. Enjoy The Newly Updated Lower Level Featuring A Stylish Family Room W/ Above Grade Windows & A Separate Office Or Potential 4th Bdrm With Custom Built-Ins & A Walk-Out To The Stunning Backyard. The Backyard Oasis, Complete With A New Pool By Solda (2021) & Professional Landscaping (Over $120K Invested), Is Ideal For Relaxing Or Entertaining. Other Features Include A New Roof (2023), Furnace & A/C (Approx. 9 Years), Newer Appliances, & Various Upgrades Throughout That Make This Home Truly Move-In Ready. Steps To White Oaks PS, St. Christopher Catholic School, Lorne Park SS & Moments To Clarkson GO, Major Hwys, Clarkson Village, & Just Minutes To The Vibrant Port Credit Waterfront A Welcoming, Well-Loved Family Home In A Fantastic Community. (id:50976)
Property Details
|
MLS® Number
|
W12259778 |
|
Property Type
|
Single Family |
|
Community Name
|
Clarkson |
|
Amenities Near By
|
Park, Schools |
|
Features
|
Level Lot, Lighting |
|
Parking Space Total
|
6 |
|
Pool Type
|
Inground Pool |
|
Structure
|
Shed |
Building
|
Bathroom Total
|
2 |
|
Bedrooms Above Ground
|
3 |
|
Bedrooms Total
|
3 |
|
Amenities
|
Fireplace(s) |
|
Appliances
|
Dishwasher, Dryer, Garage Door Opener, Stove, Washer, Window Coverings, Refrigerator |
|
Basement Development
|
Finished |
|
Basement Type
|
N/a (finished) |
|
Construction Style Attachment
|
Detached |
|
Construction Style Split Level
|
Sidesplit |
|
Cooling Type
|
Central Air Conditioning |
|
Exterior Finish
|
Brick, Aluminum Siding |
|
Fireplace Present
|
Yes |
|
Flooring Type
|
Hardwood, Tile, Vinyl, Carpeted |
|
Foundation Type
|
Block |
|
Heating Fuel
|
Natural Gas |
|
Heating Type
|
Forced Air |
|
Size Interior
|
1,100 - 1,500 Ft2 |
|
Type
|
House |
|
Utility Water
|
Municipal Water |
Parking
Land
|
Acreage
|
No |
|
Fence Type
|
Fenced Yard |
|
Land Amenities
|
Park, Schools |
|
Landscape Features
|
Landscaped |
|
Sewer
|
Sanitary Sewer |
|
Size Depth
|
125 Ft |
|
Size Frontage
|
60 Ft |
|
Size Irregular
|
60 X 125 Ft |
|
Size Total Text
|
60 X 125 Ft |
Rooms
| Level |
Type |
Length |
Width |
Dimensions |
|
Basement |
Recreational, Games Room |
5.14 m |
4.34 m |
5.14 m x 4.34 m |
|
Basement |
Utility Room |
5.26 m |
4.29 m |
5.26 m x 4.29 m |
|
Lower Level |
Family Room |
5.51 m |
4.23 m |
5.51 m x 4.23 m |
|
Lower Level |
Office |
4.46 m |
4.46 m |
4.46 m x 4.46 m |
|
Main Level |
Living Room |
5.43 m |
3.82 m |
5.43 m x 3.82 m |
|
Main Level |
Dining Room |
3.46 m |
2.6 m |
3.46 m x 2.6 m |
|
Main Level |
Kitchen |
3.4 m |
2.79 m |
3.4 m x 2.79 m |
|
Upper Level |
Primary Bedroom |
4.88 m |
3.19 m |
4.88 m x 3.19 m |
|
Upper Level |
Bedroom 2 |
3.46 m |
2.93 m |
3.46 m x 2.93 m |
|
Upper Level |
Bedroom 3 |
3.19 m |
270 m |
3.19 m x 270 m |
https://www.realtor.ca/real-estate/28552372/1854-christopher-road-mississauga-clarkson-clarkson



