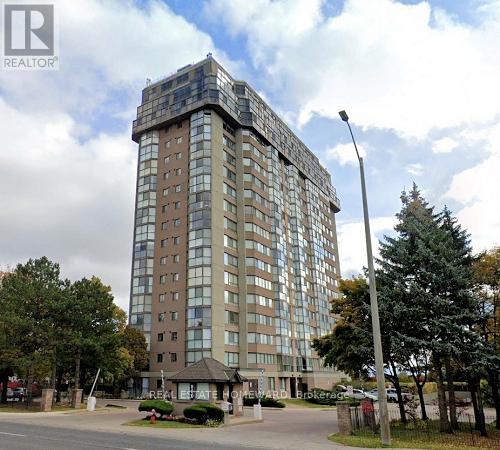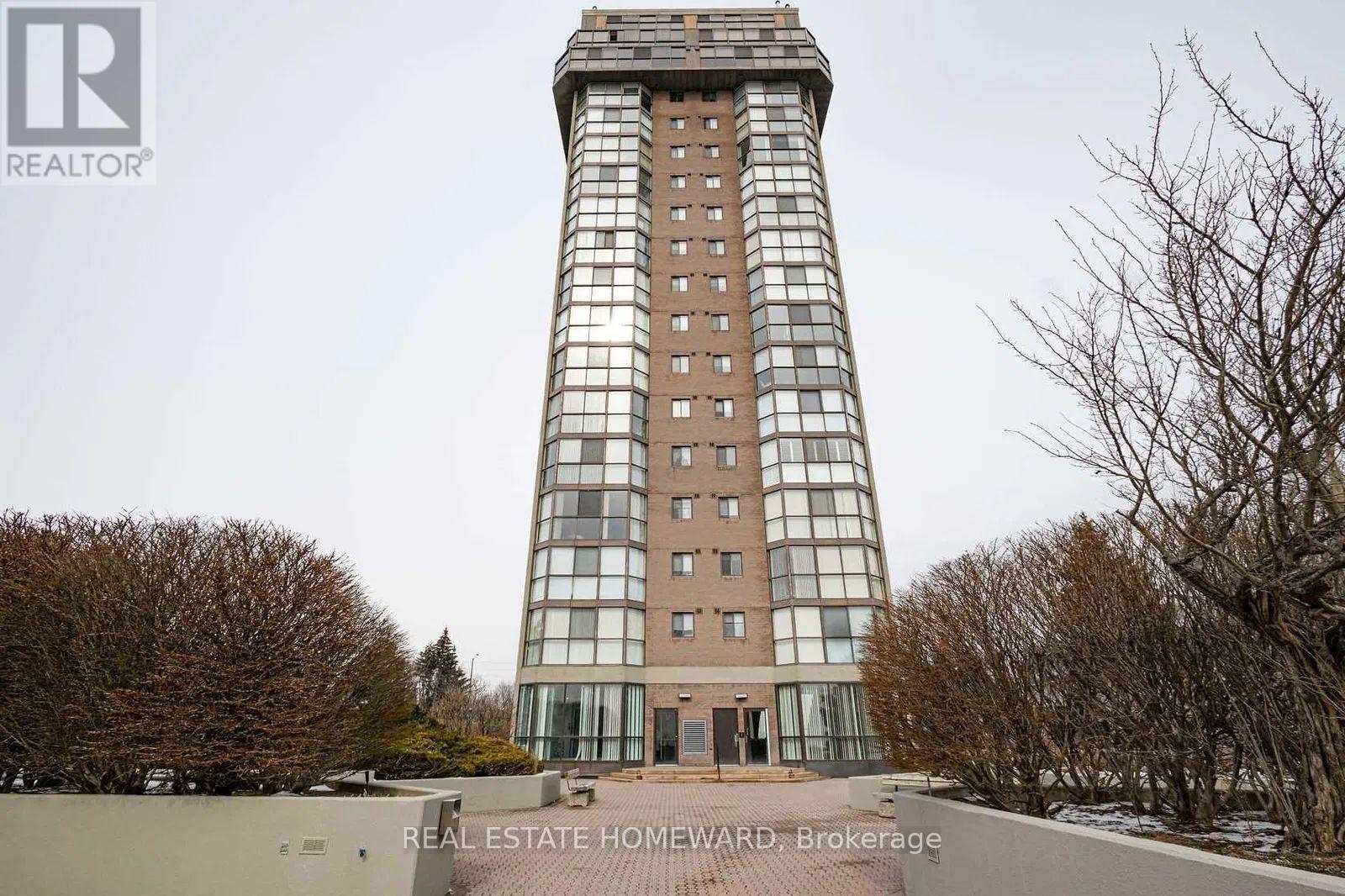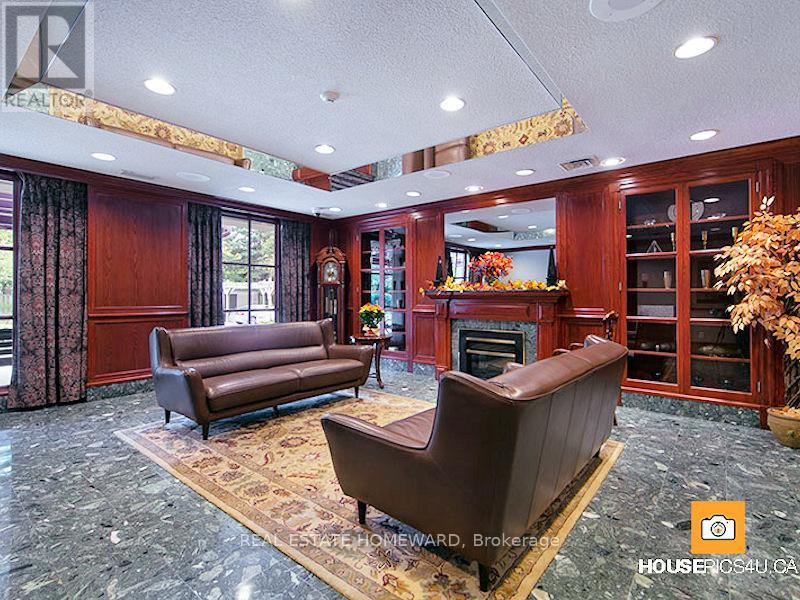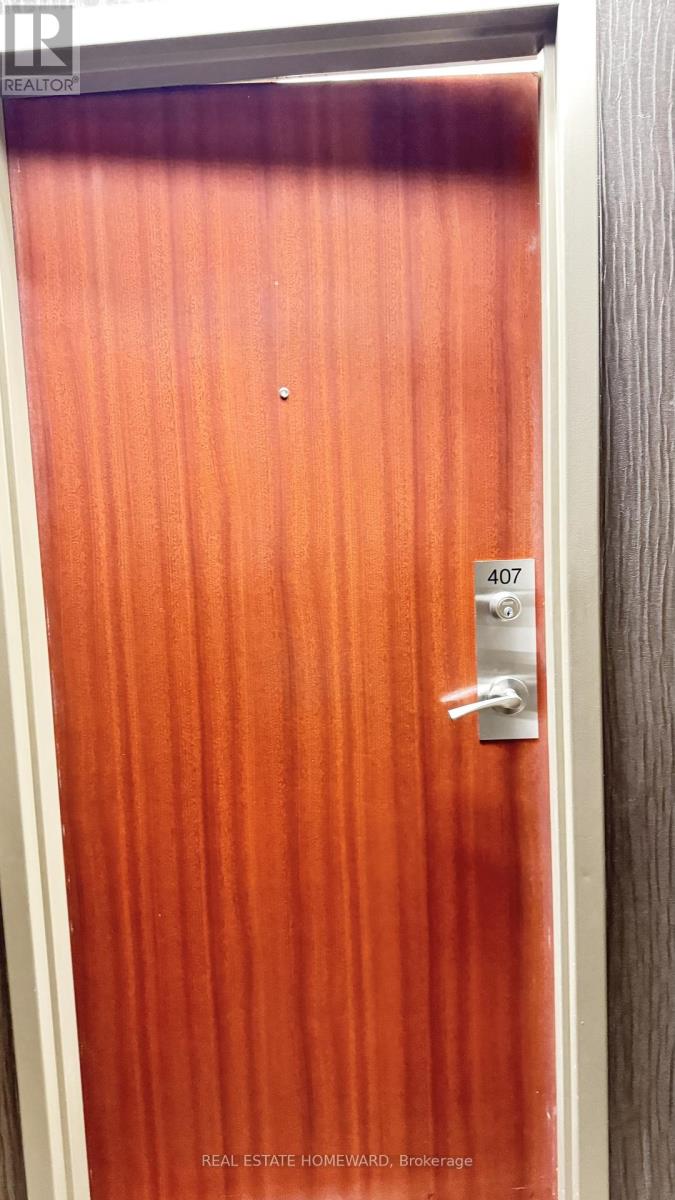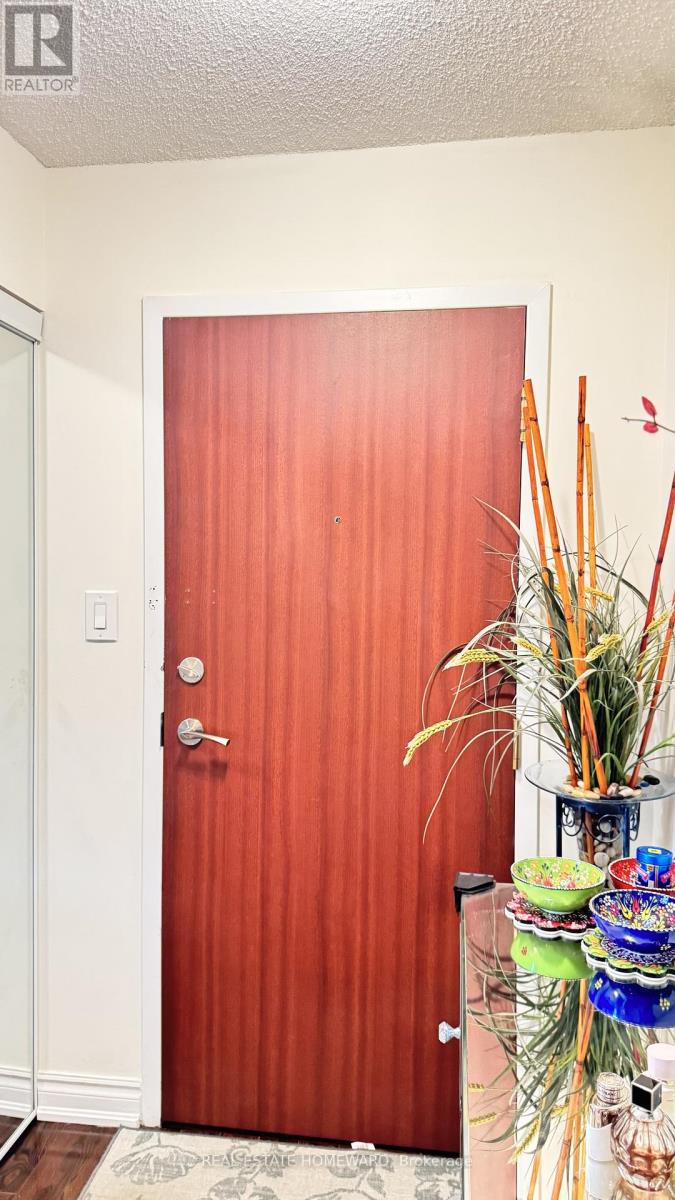2 Bedroom
2 Bathroom
1,200 - 1,399 ft2
Indoor Pool
Central Air Conditioning
Forced Air
$599,900Maintenance, Heat, Electricity, Water, Common Area Maintenance, Parking, Insurance
$1,469.20 Monthly
Well Kept, Gorgeous, Spacious, 2 BR 2 Full Bathroom, at the Prestigious Kingsmere On the Park! The unit is Approximately 1384 Sq Ft Condo with 2 parking spots, Floor to Ceiling Windows with a South West Beautiful View, The Large Open Concept Breakfast, Dining/Living Combo With Breathtaking Views Of Huron Park, The Lake , Both Bright Bedrooms Have Large Windows & Lots Of Closet Space, The Primary Bedroom Has W/I Closet & A Double Closet As Well As A 4 Pc Ensuite, Conveniently Located Close To Trails, Huron Park, U of t, Hospital, Shopping & More. Amenities Inc: Pool, Hot Tub, Gym, Sauna, Self Car Wash, Mini Theatre, Guest Suites & More! A Must See, your clients won't be disappointed! (id:50976)
Property Details
|
MLS® Number
|
W12261561 |
|
Property Type
|
Single Family |
|
Community Name
|
Erindale |
|
Community Features
|
Pet Restrictions |
|
Features
|
Elevator, In Suite Laundry |
|
Parking Space Total
|
2 |
|
Pool Type
|
Indoor Pool |
Building
|
Bathroom Total
|
2 |
|
Bedrooms Above Ground
|
2 |
|
Bedrooms Total
|
2 |
|
Age
|
31 To 50 Years |
|
Amenities
|
Exercise Centre, Party Room, Visitor Parking, Storage - Locker |
|
Appliances
|
Blinds, Dishwasher, Dryer, Microwave, Stove, Washer, Refrigerator |
|
Cooling Type
|
Central Air Conditioning |
|
Exterior Finish
|
Brick, Brick Facing |
|
Fire Protection
|
Security System |
|
Flooring Type
|
Laminate, Ceramic |
|
Heating Fuel
|
Natural Gas |
|
Heating Type
|
Forced Air |
|
Size Interior
|
1,200 - 1,399 Ft2 |
|
Type
|
Apartment |
Parking
Land
Rooms
| Level |
Type |
Length |
Width |
Dimensions |
|
Main Level |
Living Room |
6.28 m |
4 m |
6.28 m x 4 m |
|
Main Level |
Dining Room |
6.28 m |
4 m |
6.28 m x 4 m |
|
Main Level |
Eating Area |
3.81 m |
3.29 m |
3.81 m x 3.29 m |
|
Main Level |
Kitchen |
4.3 m |
3.26 m |
4.3 m x 3.26 m |
|
Main Level |
Primary Bedroom |
4.87 m |
3.44 m |
4.87 m x 3.44 m |
|
Main Level |
Bedroom 2 |
3.81 m |
3.29 m |
3.81 m x 3.29 m |
|
Main Level |
Foyer |
2.47 m |
1.52 m |
2.47 m x 1.52 m |
https://www.realtor.ca/real-estate/28556514/407-880-dundas-street-w-mississauga-erindale-erindale



