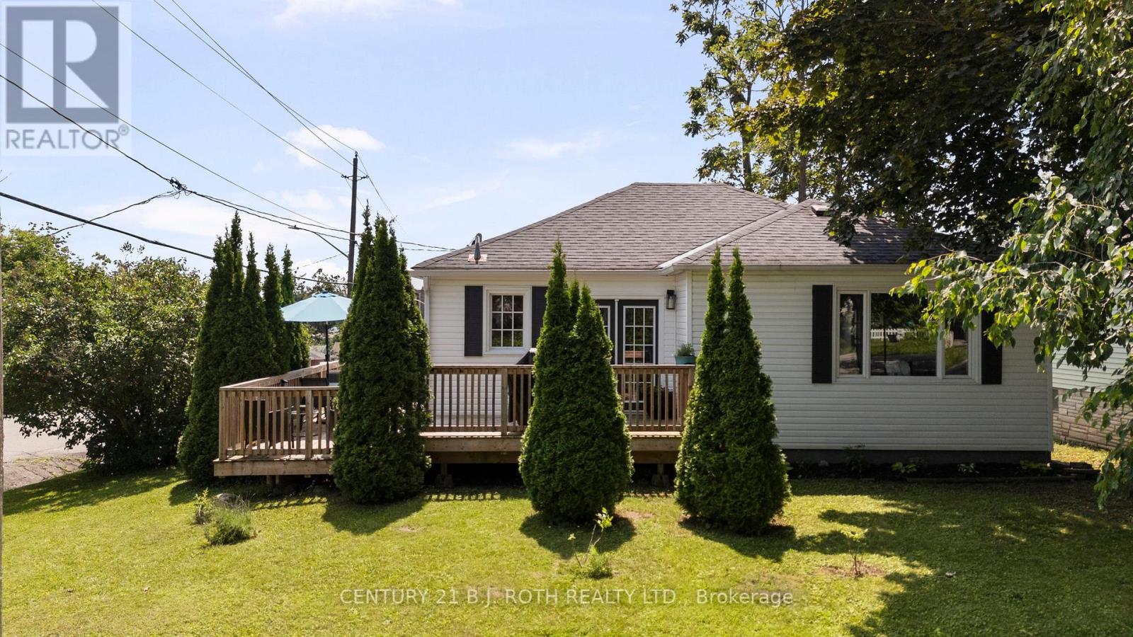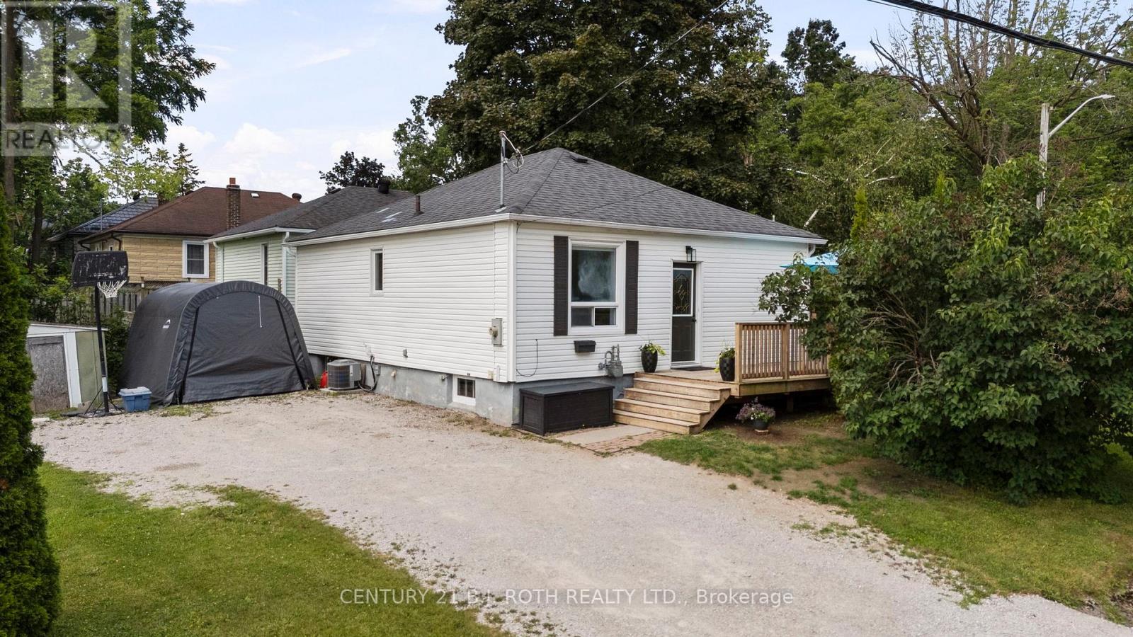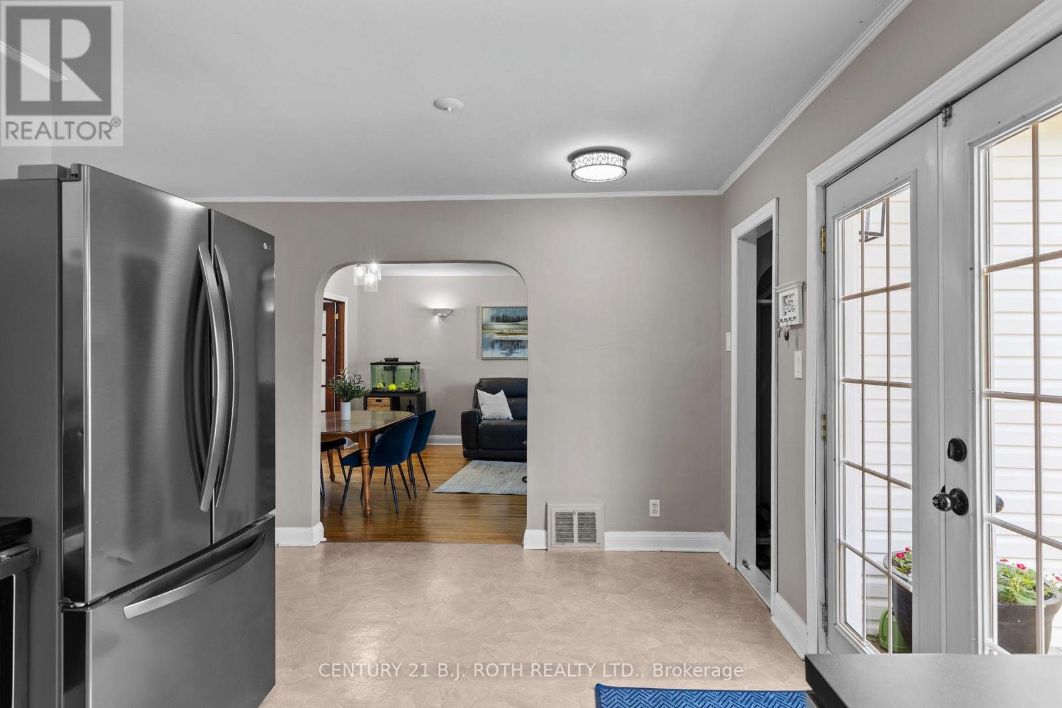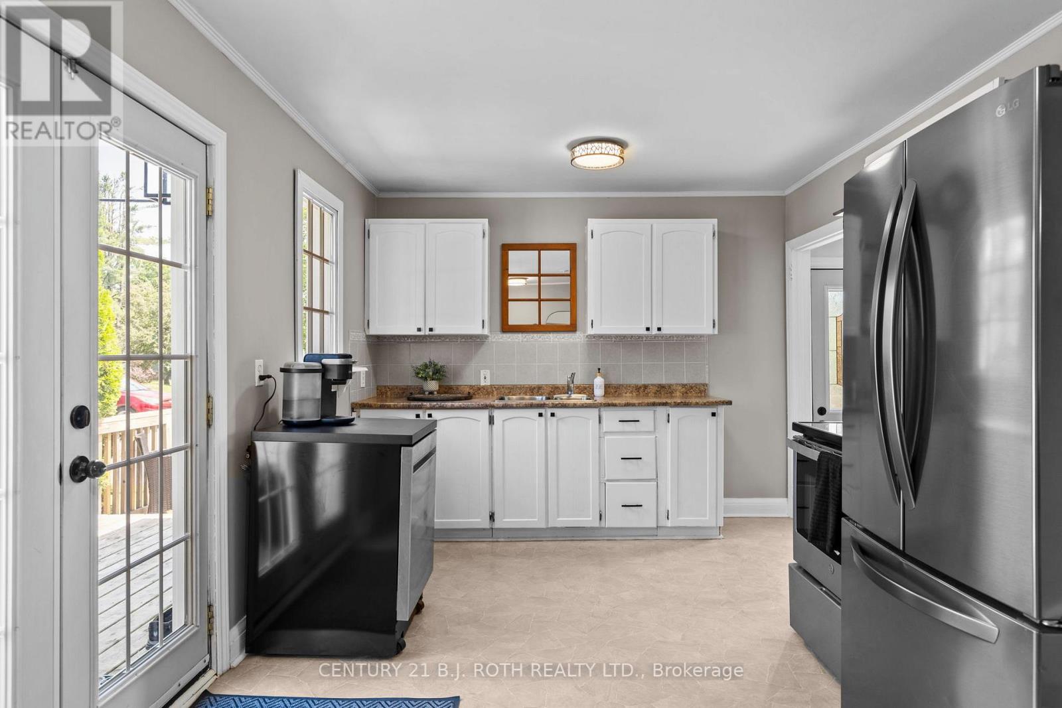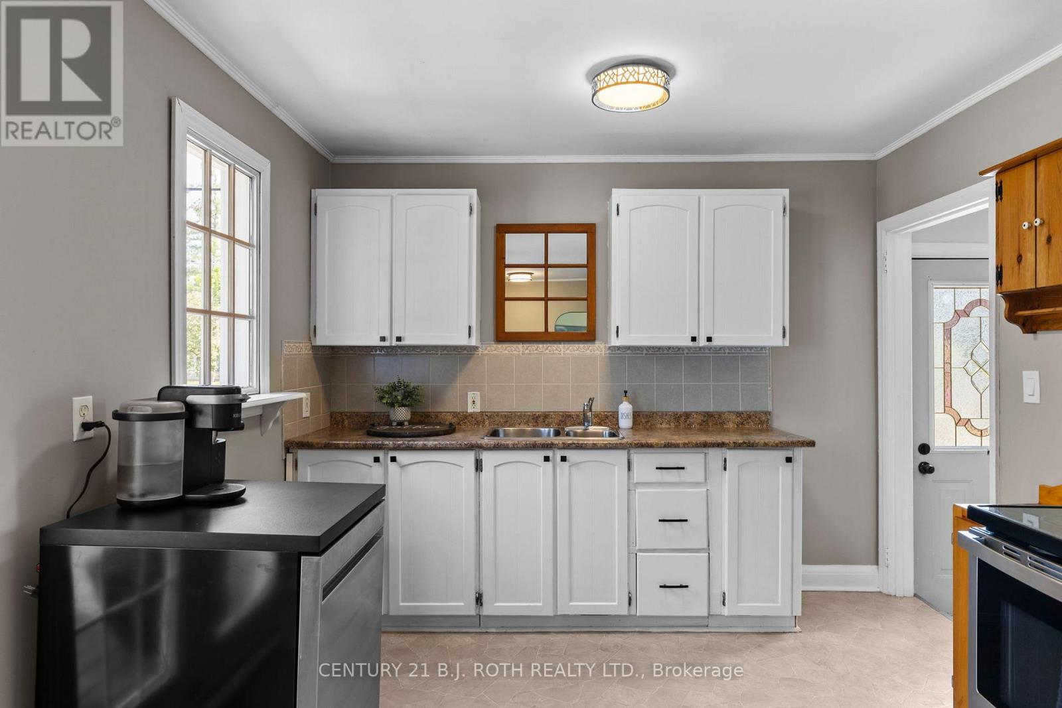4 Bedroom
1 Bathroom
700 - 1,100 ft2
Raised Bungalow
Central Air Conditioning
Forced Air
$559,900
Great opportunity for first-time buyers or those looking to downsize! This charming 2+2 bedroom home sits on a beautiful corner lot surrounded by mature cedars, offering both privacy and curb appeal. Inside, you'll find a spacious living room with modern touches throughout and a bright, open layout ideal for everyday living. The fully finished basement features brand new carpet, a large recreation room, and two additional bedrooms perfect for guests, a home office, or extra family space. Centrally located just minutes from Soldiers Memorial Hospital and the downtown core, and within walking distance to McKinnell Square Park and a variety of amenities, this home combines convenience with comfort. Add in low property taxes, and this move-in-ready gem is one you wont want to miss - quick closing available! (id:50976)
Open House
This property has open houses!
Starts at:
1:00 pm
Ends at:
3:00 pm
Property Details
|
MLS® Number
|
S12262197 |
|
Property Type
|
Single Family |
|
Community Name
|
Orillia |
|
Amenities Near By
|
Public Transit, Park, Hospital, Schools |
|
Community Features
|
School Bus |
|
Equipment Type
|
Water Heater |
|
Parking Space Total
|
4 |
|
Rental Equipment Type
|
Water Heater |
|
Structure
|
Shed |
Building
|
Bathroom Total
|
1 |
|
Bedrooms Above Ground
|
2 |
|
Bedrooms Below Ground
|
2 |
|
Bedrooms Total
|
4 |
|
Age
|
51 To 99 Years |
|
Appliances
|
Dishwasher, Dryer, Stove, Washer, Refrigerator |
|
Architectural Style
|
Raised Bungalow |
|
Basement Development
|
Finished |
|
Basement Type
|
Full (finished) |
|
Construction Style Attachment
|
Detached |
|
Cooling Type
|
Central Air Conditioning |
|
Exterior Finish
|
Vinyl Siding |
|
Heating Fuel
|
Natural Gas |
|
Heating Type
|
Forced Air |
|
Stories Total
|
1 |
|
Size Interior
|
700 - 1,100 Ft2 |
|
Type
|
House |
|
Utility Water
|
Municipal Water |
Parking
Land
|
Acreage
|
No |
|
Land Amenities
|
Public Transit, Park, Hospital, Schools |
|
Sewer
|
Sanitary Sewer |
|
Size Depth
|
115 Ft ,4 In |
|
Size Frontage
|
45 Ft ,9 In |
|
Size Irregular
|
45.8 X 115.4 Ft |
|
Size Total Text
|
45.8 X 115.4 Ft |
Rooms
| Level |
Type |
Length |
Width |
Dimensions |
|
Basement |
Recreational, Games Room |
6.03 m |
7.62 m |
6.03 m x 7.62 m |
|
Basement |
Family Room |
6.06 m |
2.74 m |
6.06 m x 2.74 m |
|
Basement |
Bedroom |
5.05 m |
3.1 m |
5.05 m x 3.1 m |
|
Basement |
Bedroom |
3.08 m |
2.71 m |
3.08 m x 2.71 m |
|
Main Level |
Living Room |
4.02 m |
3.16 m |
4.02 m x 3.16 m |
|
Main Level |
Dining Room |
4.11 m |
2.22 m |
4.11 m x 2.22 m |
|
Main Level |
Kitchen |
3.59 m |
3.13 m |
3.59 m x 3.13 m |
|
Main Level |
Primary Bedroom |
3.84 m |
3.38 m |
3.84 m x 3.38 m |
|
Main Level |
Bedroom |
4.02 m |
3.38 m |
4.02 m x 3.38 m |
https://www.realtor.ca/real-estate/28557993/307-linwood-avenue-orillia-orillia



