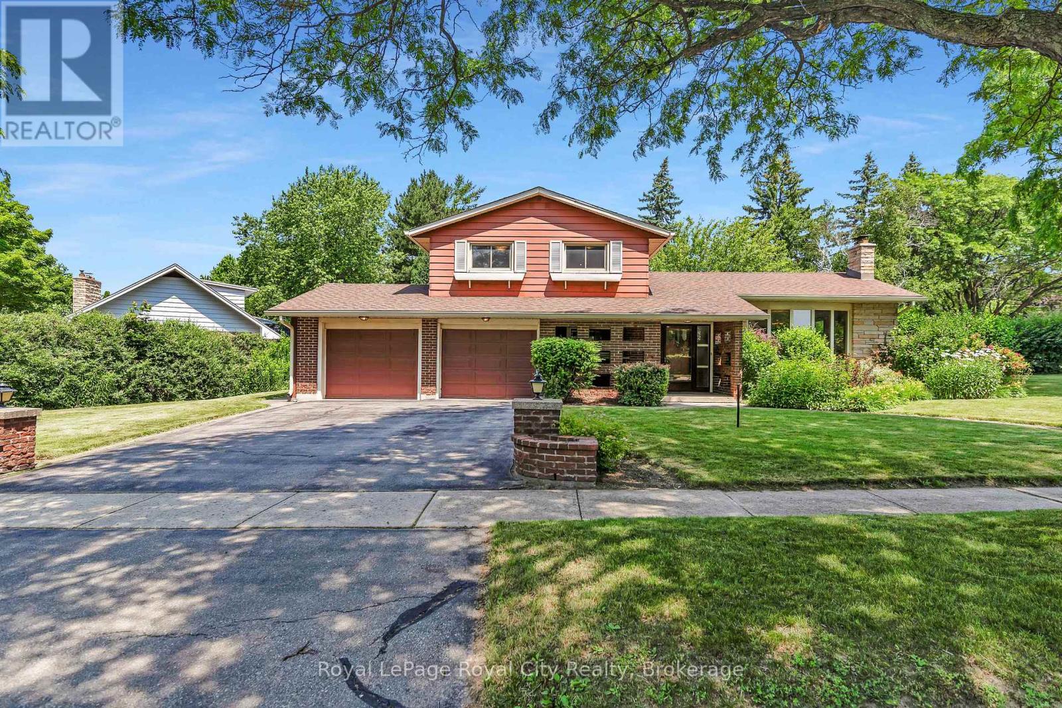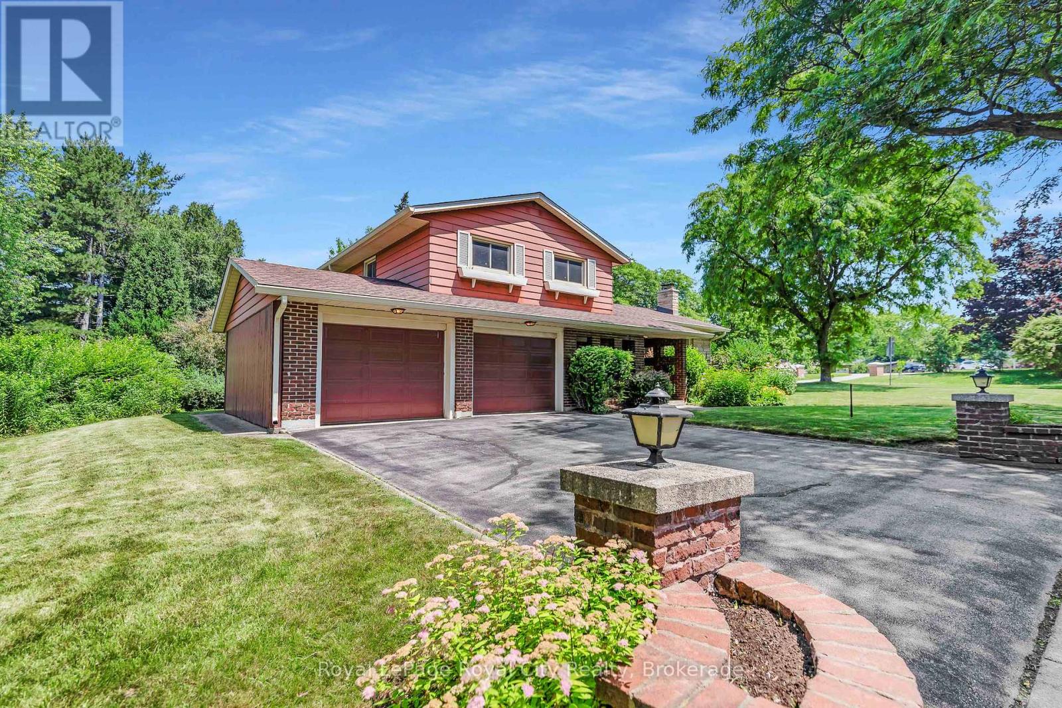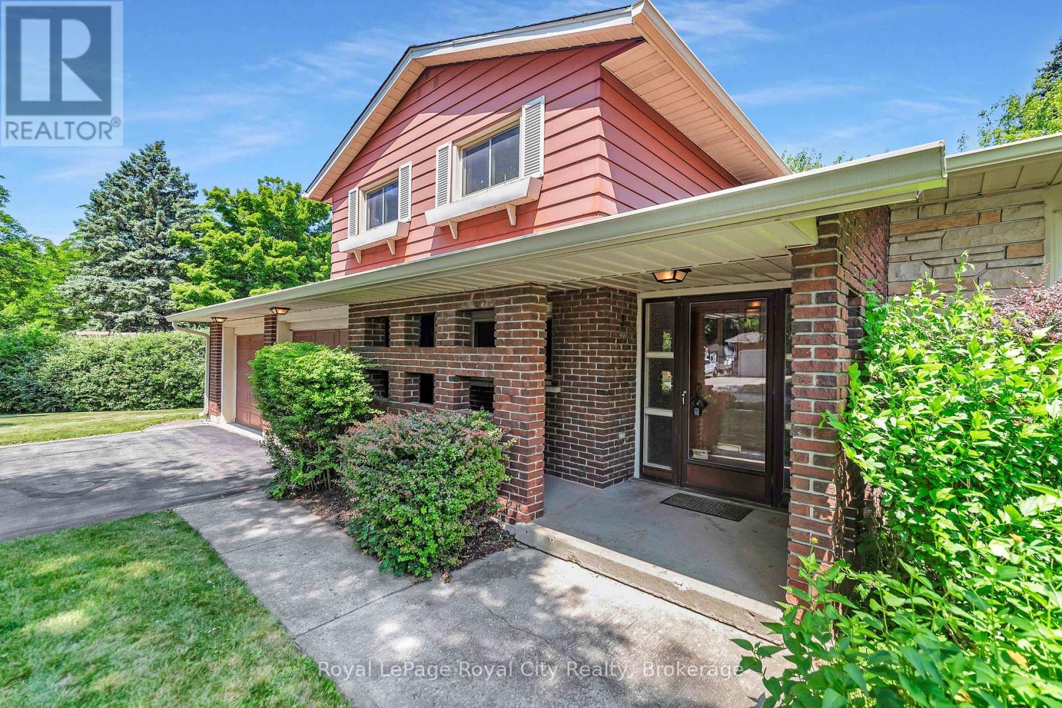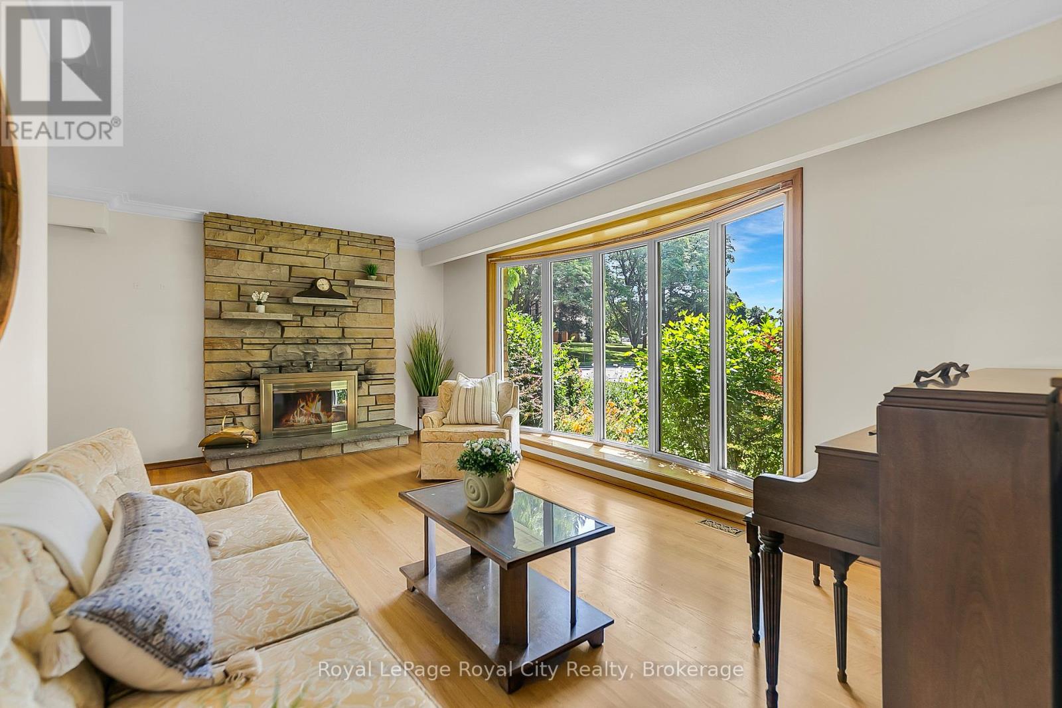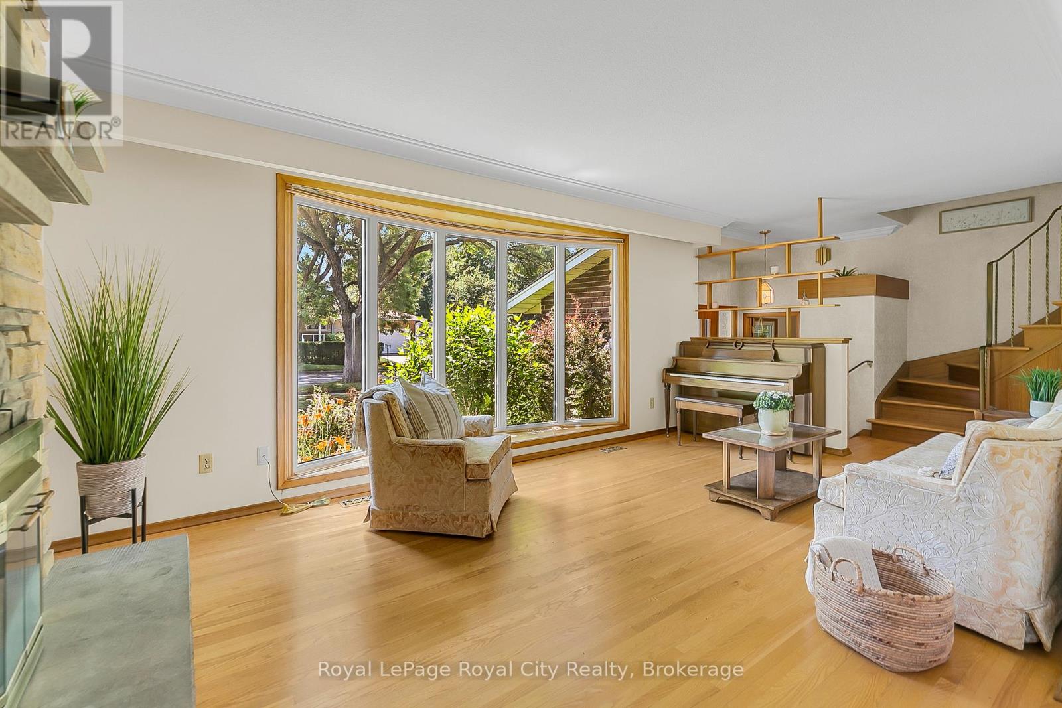3 Bedroom
2 Bathroom
1,500 - 2,000 ft2
Fireplace
Central Air Conditioning
Forced Air
$875,000
Rare Opportunity on Tamarack Place! Situated on a large 100 ft corner lot at the end of a quiet cul-de-sac, this well-maintained original-owner side split offers over 1,600 sq ft of finished living space. Located in the highly sought-after General Hospital area, just steps from Holy Rosary Church, properties on Tamarack rarely come available. This home features 3 bedrooms, 2 bathrooms (a 5-piece and a 3-piece), a formal dining room, a spacious living room, and a bright kitchen with an eat-in area. A bonus family room provides added space for relaxing or entertaining. Enjoy hardwood floors throughout and a double car garage for convenience. The basement includes cold storage, perfect for canning or seasonal items. Updates include windows, roof, and eavestroughs (2024). A fantastic opportunity in a prime neighborhood dont miss your chance to own on Tamarack! (id:50976)
Open House
This property has open houses!
Starts at:
2:00 pm
Ends at:
4:00 pm
Starts at:
2:00 pm
Ends at:
4:00 pm
Property Details
|
MLS® Number
|
X12262539 |
|
Property Type
|
Single Family |
|
Community Name
|
General Hospital |
|
Parking Space Total
|
4 |
Building
|
Bathroom Total
|
2 |
|
Bedrooms Above Ground
|
3 |
|
Bedrooms Total
|
3 |
|
Appliances
|
Water Heater |
|
Basement Type
|
Partial |
|
Construction Style Attachment
|
Detached |
|
Construction Style Split Level
|
Sidesplit |
|
Cooling Type
|
Central Air Conditioning |
|
Exterior Finish
|
Brick, Aluminum Siding |
|
Fireplace Present
|
Yes |
|
Fireplace Total
|
1 |
|
Foundation Type
|
Poured Concrete |
|
Heating Fuel
|
Natural Gas |
|
Heating Type
|
Forced Air |
|
Size Interior
|
1,500 - 2,000 Ft2 |
|
Type
|
House |
|
Utility Water
|
Municipal Water |
Parking
Land
|
Acreage
|
No |
|
Sewer
|
Sanitary Sewer |
|
Size Depth
|
100 Ft ,7 In |
|
Size Frontage
|
100 Ft ,7 In |
|
Size Irregular
|
100.6 X 100.6 Ft |
|
Size Total Text
|
100.6 X 100.6 Ft |
Rooms
| Level |
Type |
Length |
Width |
Dimensions |
|
Second Level |
Bathroom |
2.34 m |
2.15 m |
2.34 m x 2.15 m |
|
Second Level |
Bedroom |
4.37 m |
2.73 m |
4.37 m x 2.73 m |
|
Second Level |
Bedroom 2 |
3.04 m |
3.25 m |
3.04 m x 3.25 m |
|
Second Level |
Bedroom 3 |
4.76 m |
3.39 m |
4.76 m x 3.39 m |
|
Main Level |
Bathroom |
2.74 m |
1.25 m |
2.74 m x 1.25 m |
|
Main Level |
Eating Area |
2.19 m |
2.33 m |
2.19 m x 2.33 m |
|
Main Level |
Dining Room |
2.95 m |
2.87 m |
2.95 m x 2.87 m |
|
Main Level |
Family Room |
3.35 m |
5.71 m |
3.35 m x 5.71 m |
|
Main Level |
Kitchen |
2.84 m |
2.57 m |
2.84 m x 2.57 m |
|
Main Level |
Living Room |
5.4 m |
2.73 m |
5.4 m x 2.73 m |
https://www.realtor.ca/real-estate/28558231/3-tamarack-place-guelph-general-hospital-general-hospital



