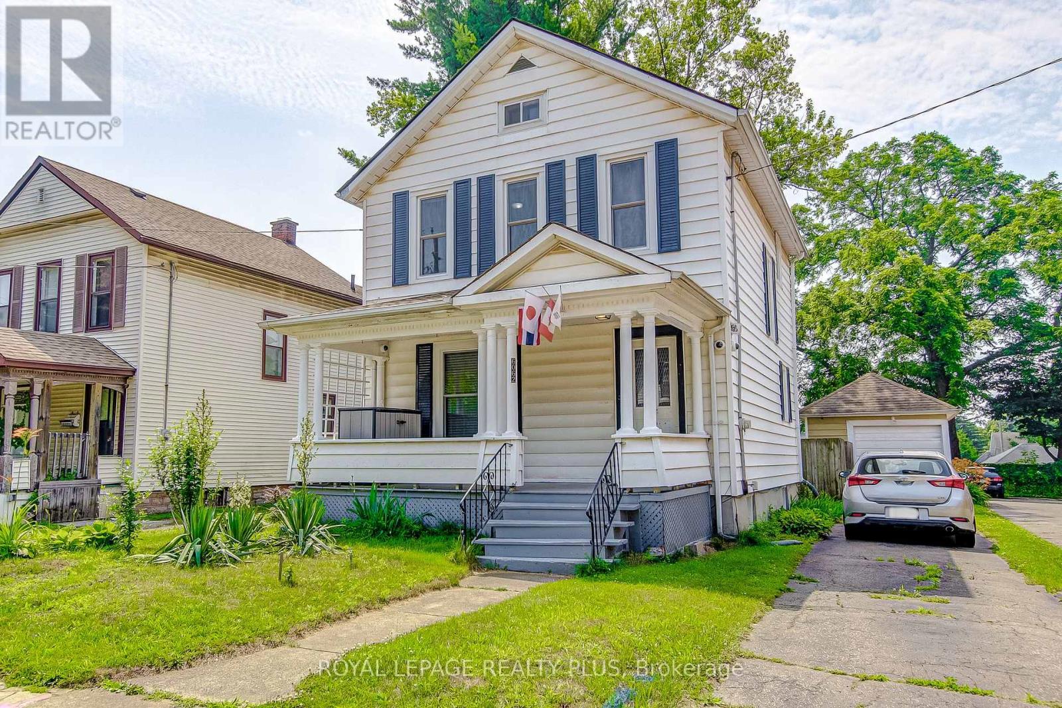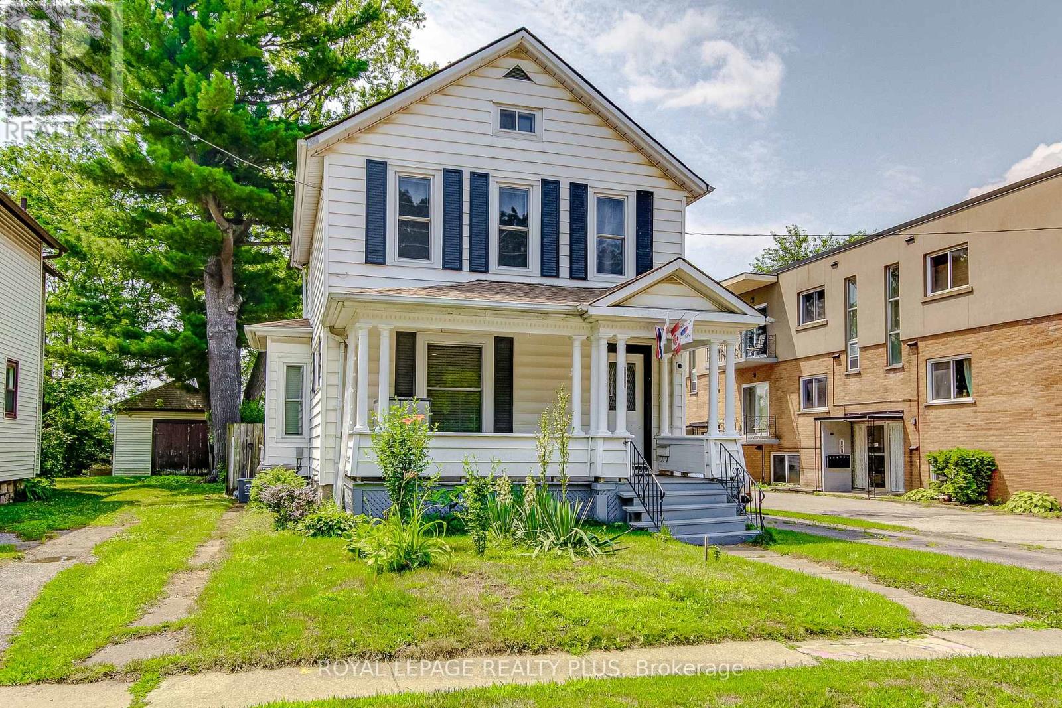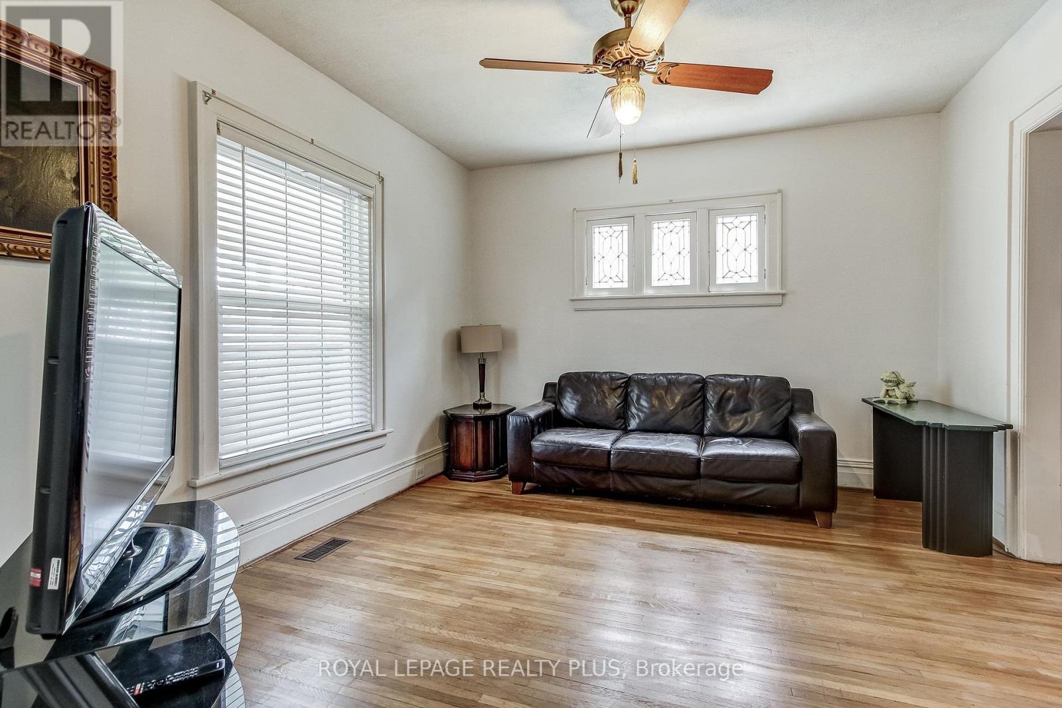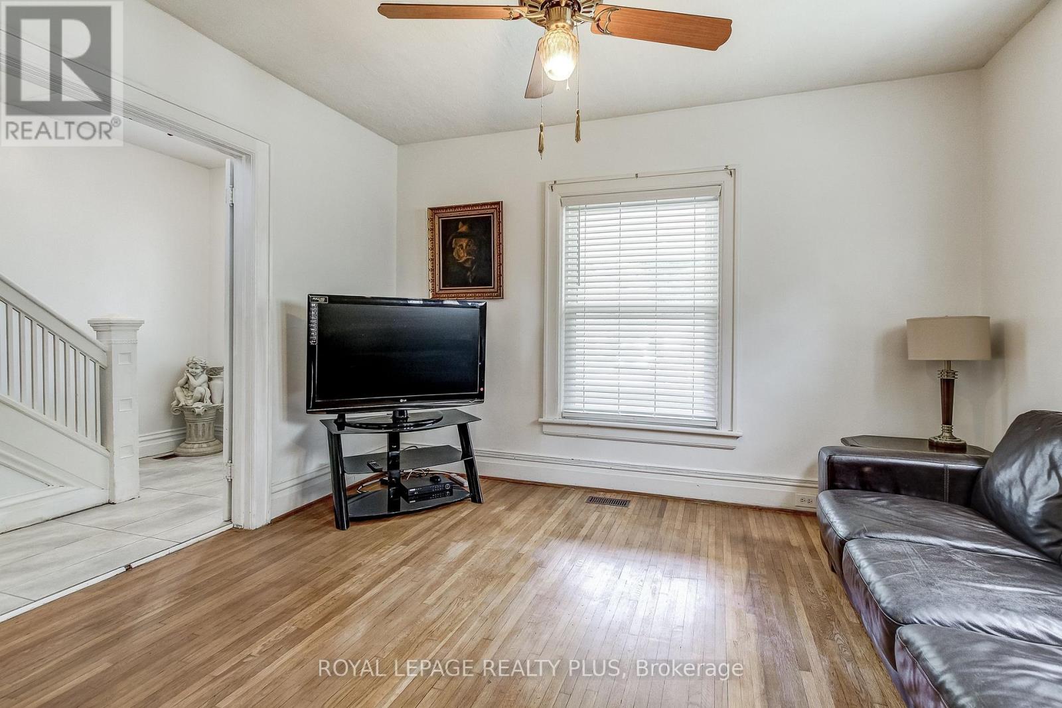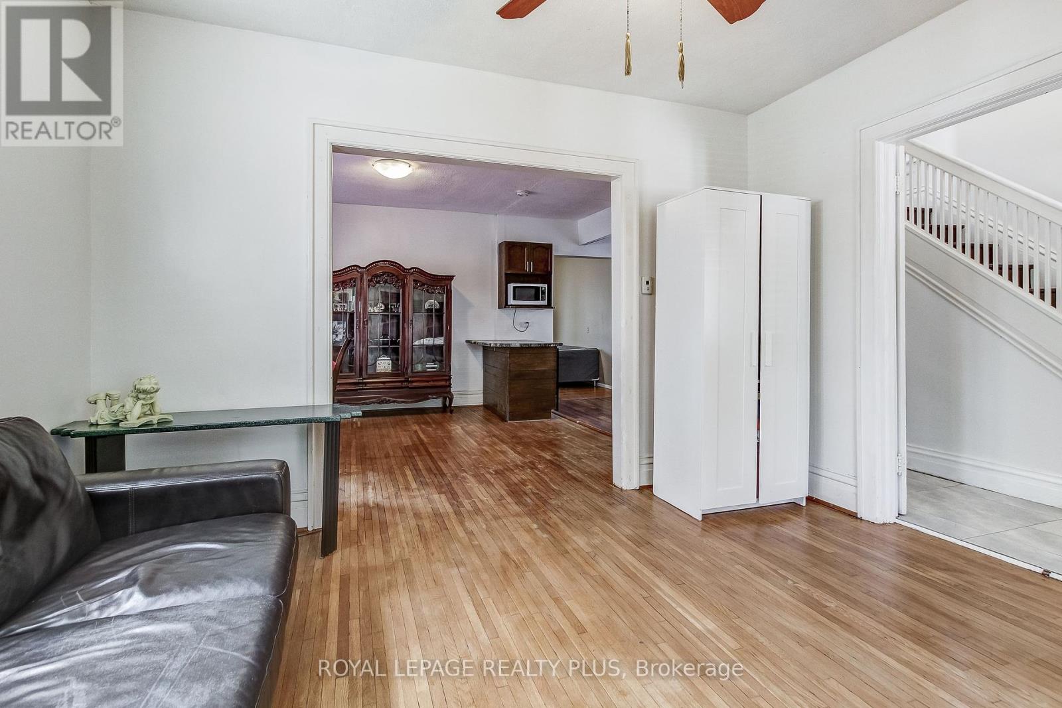4 Bedroom
2 Bathroom
1,100 - 1,500 ft2
Central Air Conditioning
Forced Air
$525,000
Incredible 4 bedroom 2 storey detached home on a 175 deep lot short walk to Fallsview Casino! High ceilings and original charm including original hardwood flooring, exposed brick, and great sized bedrooms. New roof (2022), new hardwood flooring on second floor, and new windows (2022).Fully finished basement! Great for families or as an investment property. Detached garage with separate room for extra enjoyment! Plenty of storage. Parking for 5 cars, fantastic neighbourhood close to all amenities. Great for commuters 5 minutes to the QEW Highway. (id:50976)
Property Details
|
MLS® Number
|
X12264108 |
|
Property Type
|
Single Family |
|
Community Name
|
216 - Dorchester |
|
Features
|
Carpet Free |
|
Parking Space Total
|
5 |
Building
|
Bathroom Total
|
2 |
|
Bedrooms Above Ground
|
3 |
|
Bedrooms Below Ground
|
1 |
|
Bedrooms Total
|
4 |
|
Appliances
|
Water Heater |
|
Basement Development
|
Finished |
|
Basement Type
|
Full (finished) |
|
Construction Style Attachment
|
Detached |
|
Cooling Type
|
Central Air Conditioning |
|
Exterior Finish
|
Aluminum Siding, Vinyl Siding |
|
Flooring Type
|
Hardwood |
|
Foundation Type
|
Block |
|
Heating Fuel
|
Natural Gas |
|
Heating Type
|
Forced Air |
|
Stories Total
|
2 |
|
Size Interior
|
1,100 - 1,500 Ft2 |
|
Type
|
House |
|
Utility Water
|
Municipal Water |
Parking
Land
|
Acreage
|
No |
|
Sewer
|
Sanitary Sewer |
|
Size Depth
|
175 Ft ,7 In |
|
Size Frontage
|
40 Ft |
|
Size Irregular
|
40 X 175.6 Ft |
|
Size Total Text
|
40 X 175.6 Ft |
Rooms
| Level |
Type |
Length |
Width |
Dimensions |
|
Second Level |
Bathroom |
1.98 m |
2.66 m |
1.98 m x 2.66 m |
|
Second Level |
Primary Bedroom |
3.98 m |
3.7 m |
3.98 m x 3.7 m |
|
Second Level |
Bedroom 2 |
3.37 m |
3.47 m |
3.37 m x 3.47 m |
|
Second Level |
Bedroom 3 |
2.81 m |
3.98 m |
2.81 m x 3.98 m |
|
Basement |
Bedroom 4 |
2.9 m |
2.59 m |
2.9 m x 2.59 m |
|
Main Level |
Bathroom |
1.58 m |
2.99 m |
1.58 m x 2.99 m |
|
Main Level |
Dining Room |
4.12 m |
3.85 m |
4.12 m x 3.85 m |
|
Main Level |
Family Room |
3.34 m |
3.48 m |
3.34 m x 3.48 m |
|
Main Level |
Kitchen |
2.92 m |
3.83 m |
2.92 m x 3.83 m |
|
Main Level |
Living Room |
3.96 m |
3.65 m |
3.96 m x 3.65 m |
https://www.realtor.ca/real-estate/28561709/6062-barker-street-niagara-falls-dorchester-216-dorchester



