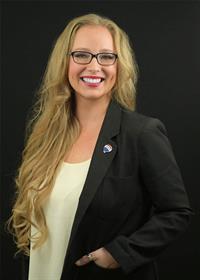3 Bedroom
3 Bathroom
1,100 - 1,500 ft2
Bungalow
Fireplace
Central Air Conditioning
Forced Air
Landscaped
$874,900
42641 Southdale Line is a meticulously maintained, custom-built home offering 3 bedrooms and 2.5 bathrooms. This turn-key property features spacious layouts with excellent use of space throughout, and ONLY 7 mins to Port Stanley! The main level includes a bright living room with gas fireplace, a dedicated office, butlers pantry, and a large, thoughtfully designed chefs dream kitchen. The main floor also boasts a spacious primary oasis with a walk-in closet, a resort-style 4-piece ensuite with soaker tub, and walkout access to the deck and hot tub. The fully finished lower level is ideal for in-laws or guests, featuring 2 bedrooms - each with walk-in closets - a full bath, and a wet bar. Outside, enjoy the 22 x 26 ft. workshop/she shed, expansive deck, and cozy firepit area, all surrounded by low-maintenance landscaping. Additional features include on-demand hot water (owned), 200-amp service, sump pump, Blink outdoor cameras, metal roof (2024), and timber front (2024). The double-car garage is a car enthusiasts dream, complete with epoxy flooring. (id:50976)
Property Details
|
MLS® Number
|
X12265162 |
|
Property Type
|
Single Family |
|
Community Name
|
Rural Central Elgin |
|
Amenities Near By
|
Park |
|
Equipment Type
|
None |
|
Features
|
Sump Pump |
|
Parking Space Total
|
8 |
|
Rental Equipment Type
|
None |
|
Structure
|
Patio(s), Shed |
Building
|
Bathroom Total
|
3 |
|
Bedrooms Above Ground
|
1 |
|
Bedrooms Below Ground
|
2 |
|
Bedrooms Total
|
3 |
|
Amenities
|
Fireplace(s) |
|
Appliances
|
Hot Tub, Garage Door Opener Remote(s), Central Vacuum, Water Heater, Blinds, Dishwasher, Dryer, Stove, Washer, Window Coverings, Refrigerator |
|
Architectural Style
|
Bungalow |
|
Basement Type
|
Full |
|
Construction Style Attachment
|
Detached |
|
Cooling Type
|
Central Air Conditioning |
|
Exterior Finish
|
Vinyl Siding |
|
Fire Protection
|
Smoke Detectors |
|
Fireplace Present
|
Yes |
|
Fireplace Total
|
1 |
|
Foundation Type
|
Block |
|
Half Bath Total
|
1 |
|
Heating Fuel
|
Natural Gas |
|
Heating Type
|
Forced Air |
|
Stories Total
|
1 |
|
Size Interior
|
1,100 - 1,500 Ft2 |
|
Type
|
House |
|
Utility Water
|
Municipal Water |
Parking
Land
|
Acreage
|
No |
|
Fence Type
|
Fully Fenced, Fenced Yard |
|
Land Amenities
|
Park |
|
Landscape Features
|
Landscaped |
|
Sewer
|
Septic System |
|
Size Depth
|
162 Ft |
|
Size Frontage
|
94 Ft |
|
Size Irregular
|
94 X 162 Ft |
|
Size Total Text
|
94 X 162 Ft |
Rooms
| Level |
Type |
Length |
Width |
Dimensions |
|
Lower Level |
Family Room |
3.96 m |
3.98 m |
3.96 m x 3.98 m |
|
Lower Level |
Bedroom 2 |
4.08 m |
3.44 m |
4.08 m x 3.44 m |
|
Lower Level |
Bedroom 3 |
3.99 m |
3.44 m |
3.99 m x 3.44 m |
|
Lower Level |
Other |
3.14 m |
2.05 m |
3.14 m x 2.05 m |
|
Lower Level |
Bathroom |
2.58 m |
2.07 m |
2.58 m x 2.07 m |
|
Lower Level |
Utility Room |
4.06 m |
2.95 m |
4.06 m x 2.95 m |
|
Main Level |
Foyer |
3.19 m |
1.58 m |
3.19 m x 1.58 m |
|
Main Level |
Living Room |
8.25 m |
3.8 m |
8.25 m x 3.8 m |
|
Main Level |
Office |
1.25 m |
1.44 m |
1.25 m x 1.44 m |
|
Main Level |
Pantry |
2.06 m |
1.44 m |
2.06 m x 1.44 m |
|
Main Level |
Kitchen |
4.09 m |
6.73 m |
4.09 m x 6.73 m |
|
Main Level |
Bathroom |
2.29 m |
1.11 m |
2.29 m x 1.11 m |
|
Main Level |
Mud Room |
3.18 m |
2.35 m |
3.18 m x 2.35 m |
|
Main Level |
Other |
2.35 m |
1.83 m |
2.35 m x 1.83 m |
|
Main Level |
Primary Bedroom |
4.15 m |
3.19 m |
4.15 m x 3.19 m |
|
Main Level |
Bathroom |
4.09 m |
4.61 m |
4.09 m x 4.61 m |
https://www.realtor.ca/real-estate/28563787/42641-southdale-line-central-elgin-rural-central-elgin

























































