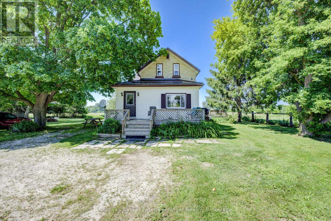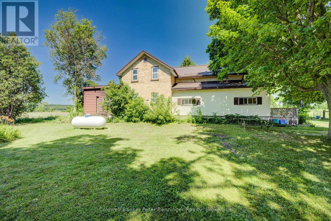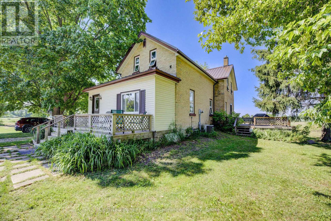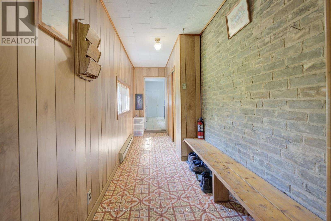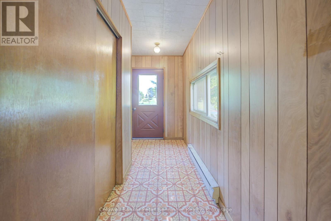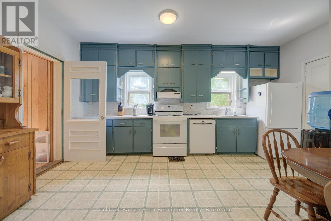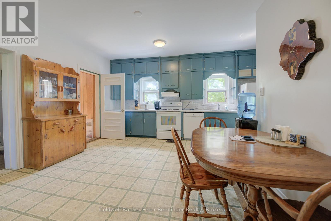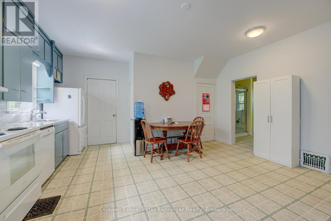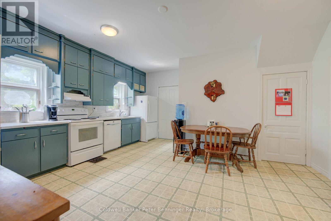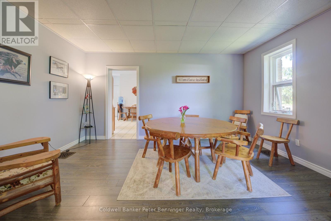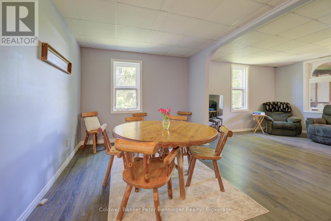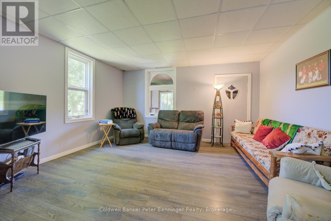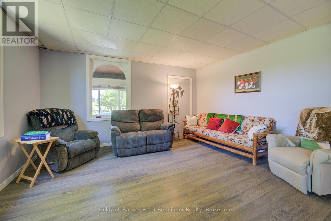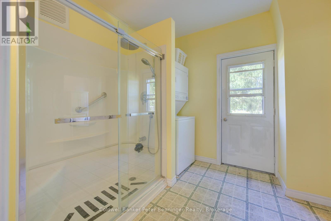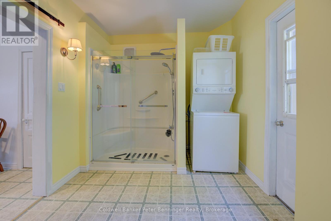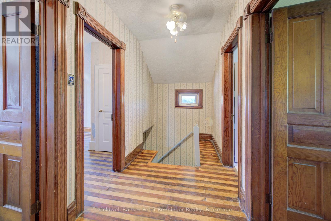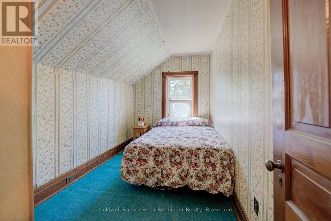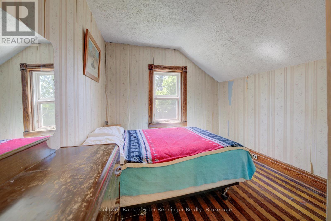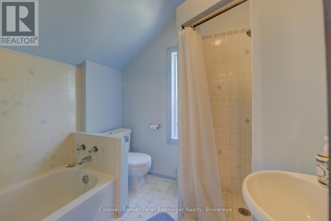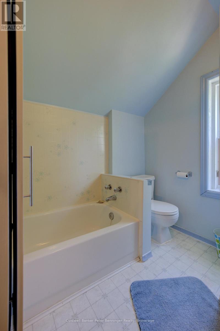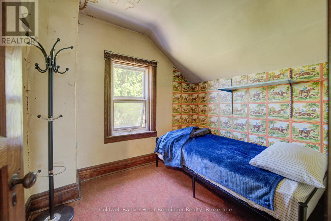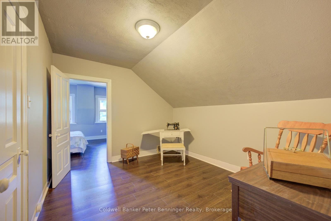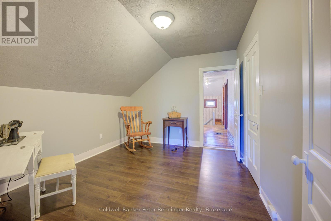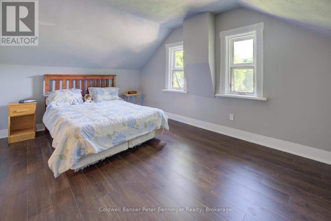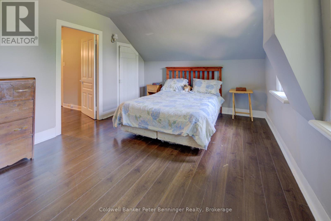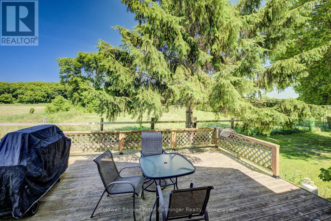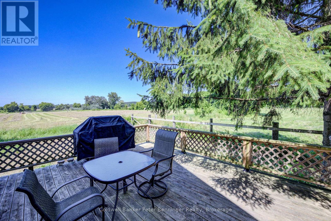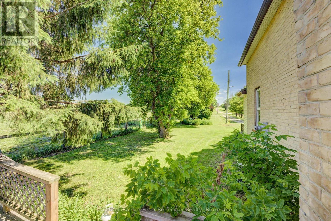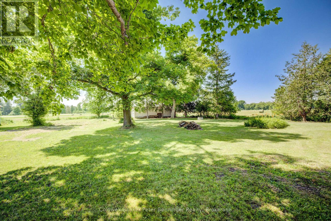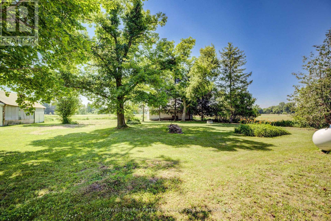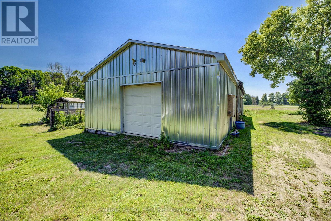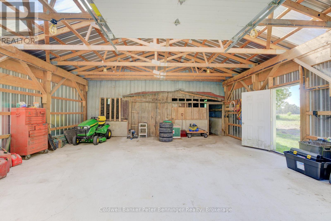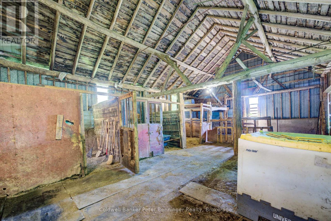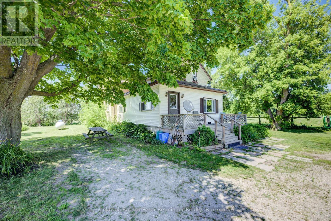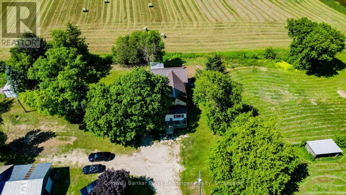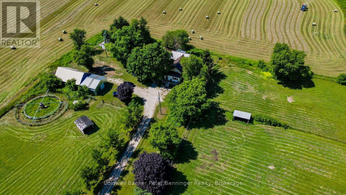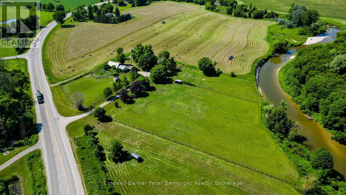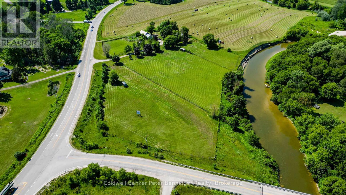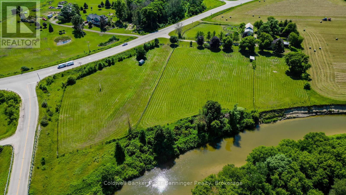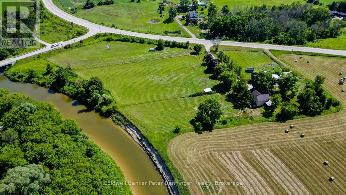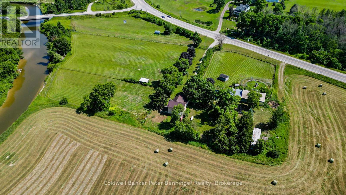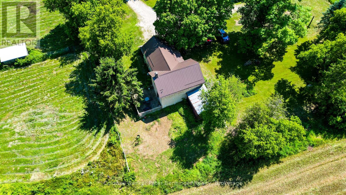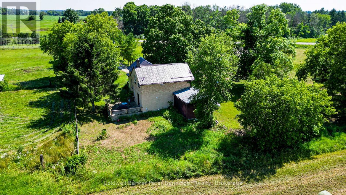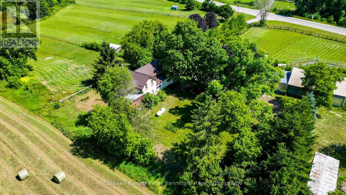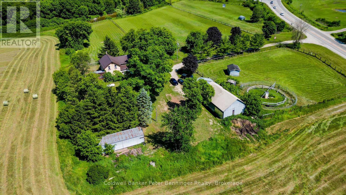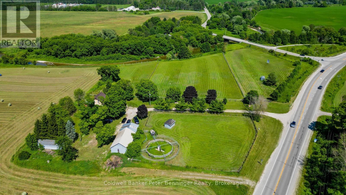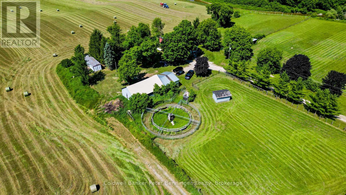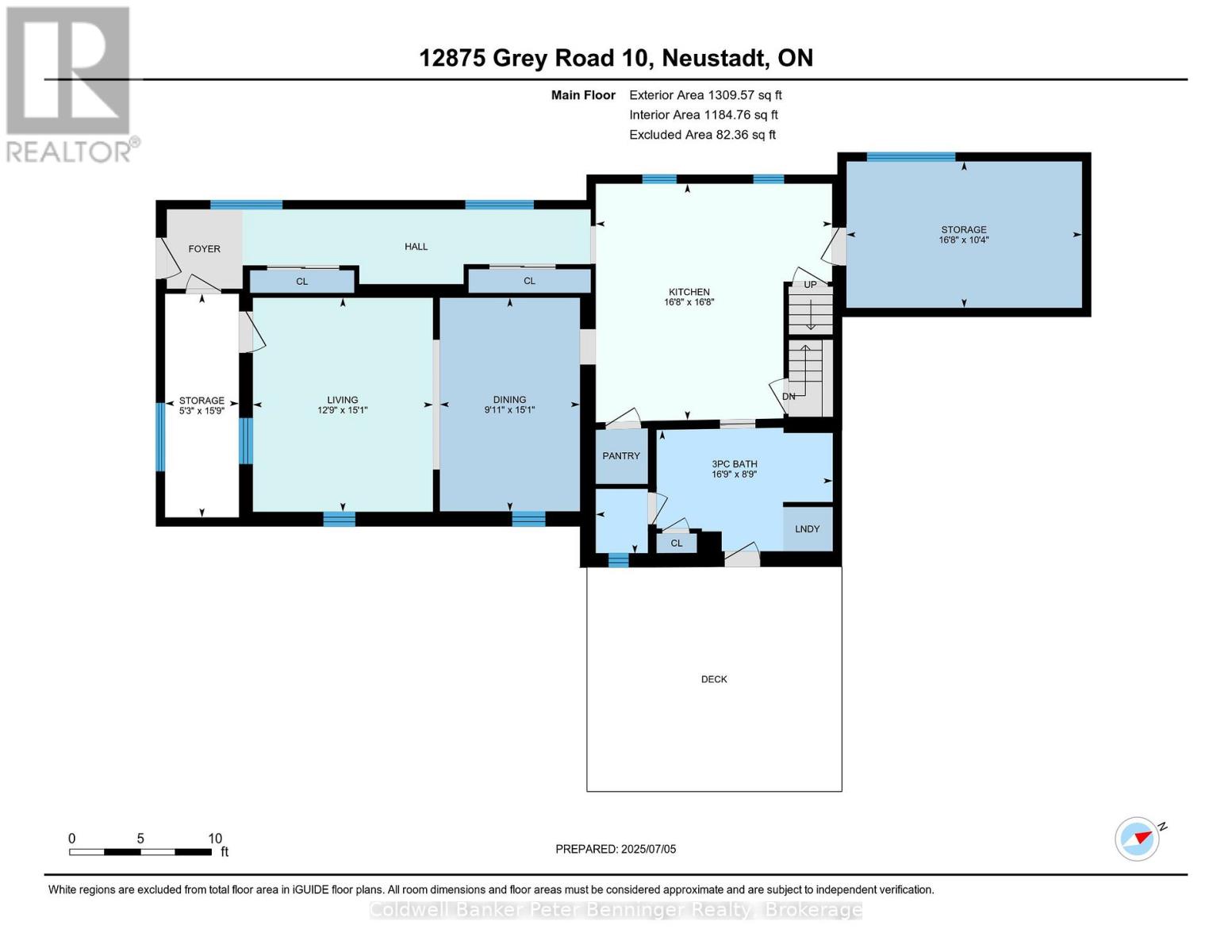4 Bedroom
2 Bathroom
1,500 - 2,000 ft2
Central Air Conditioning
Forced Air
Waterfront
Acreage
$649,000
Looking for a country property close to town? This is it! Featuring just over 7 acres (combined) on a paved road along the South Saugeen River this property is a gem. The brick farmhouse feature 4 bedrooms with full bathrooms on both the main and upper floors. Main floor features large eat in kitchen along with dining room, family room, washroom, laundry, porch and back room for storage. Home is heated with forced air propane furnace (2021) and also has central air! The steel roof was new in 2023.Outside you will find a newer garage/shed (approx 26' x 24') attached to a small barn currently set up for horses. A beautiful shaded yard and 7+ acres are yours to enjoy! (Note: 2 separate properties being sold together). One of the Listing Realtors related to Sellers. (id:50976)
Property Details
|
MLS® Number
|
X12265480 |
|
Property Type
|
Single Family |
|
Community Name
|
West Grey |
|
Easement
|
None |
|
Features
|
Wooded Area, Flat Site |
|
Parking Space Total
|
6 |
|
Structure
|
Paddocks/corralls |
|
Water Front Type
|
Waterfront |
Building
|
Bathroom Total
|
2 |
|
Bedrooms Above Ground
|
4 |
|
Bedrooms Total
|
4 |
|
Age
|
100+ Years |
|
Appliances
|
Dryer, Freezer, Furniture, Stove, Washer, Refrigerator |
|
Basement Development
|
Unfinished |
|
Basement Type
|
Partial (unfinished) |
|
Construction Style Attachment
|
Detached |
|
Cooling Type
|
Central Air Conditioning |
|
Exterior Finish
|
Brick, Vinyl Siding |
|
Foundation Type
|
Stone, Block |
|
Heating Fuel
|
Propane |
|
Heating Type
|
Forced Air |
|
Stories Total
|
2 |
|
Size Interior
|
1,500 - 2,000 Ft2 |
|
Type
|
House |
|
Utility Water
|
Dug Well |
Parking
Land
|
Access Type
|
Year-round Access |
|
Acreage
|
Yes |
|
Sewer
|
Septic System |
|
Size Depth
|
1 Ft |
|
Size Frontage
|
1 Ft |
|
Size Irregular
|
1 X 1 Ft |
|
Size Total Text
|
1 X 1 Ft|5 - 9.99 Acres |
|
Zoning Description
|
A1/ne |
Rooms
| Level |
Type |
Length |
Width |
Dimensions |
|
Second Level |
Bedroom |
2.68 m |
2.3 m |
2.68 m x 2.3 m |
|
Second Level |
Family Room |
3.51 m |
3.07 m |
3.51 m x 3.07 m |
|
Second Level |
Bathroom |
2.25 m |
2.24 m |
2.25 m x 2.24 m |
|
Second Level |
Primary Bedroom |
4.63 m |
3.39 m |
4.63 m x 3.39 m |
|
Second Level |
Bedroom |
3.66 m |
2.81 m |
3.66 m x 2.81 m |
|
Second Level |
Bedroom |
3.67 m |
2.18 m |
3.67 m x 2.18 m |
|
Ground Level |
Kitchen |
5.09 m |
5.09 m |
5.09 m x 5.09 m |
|
Ground Level |
Dining Room |
4.6 m |
3.02 m |
4.6 m x 3.02 m |
|
Ground Level |
Living Room |
4.61 m |
3.88 m |
4.61 m x 3.88 m |
|
Ground Level |
Bathroom |
5.1 m |
2.66 m |
5.1 m x 2.66 m |
|
Ground Level |
Other |
5.07 m |
3.15 m |
5.07 m x 3.15 m |
|
Ground Level |
Other |
4.81 m |
1.59 m |
4.81 m x 1.59 m |
https://www.realtor.ca/real-estate/28564535/012875-grey-rd-10-road-west-grey-west-grey




