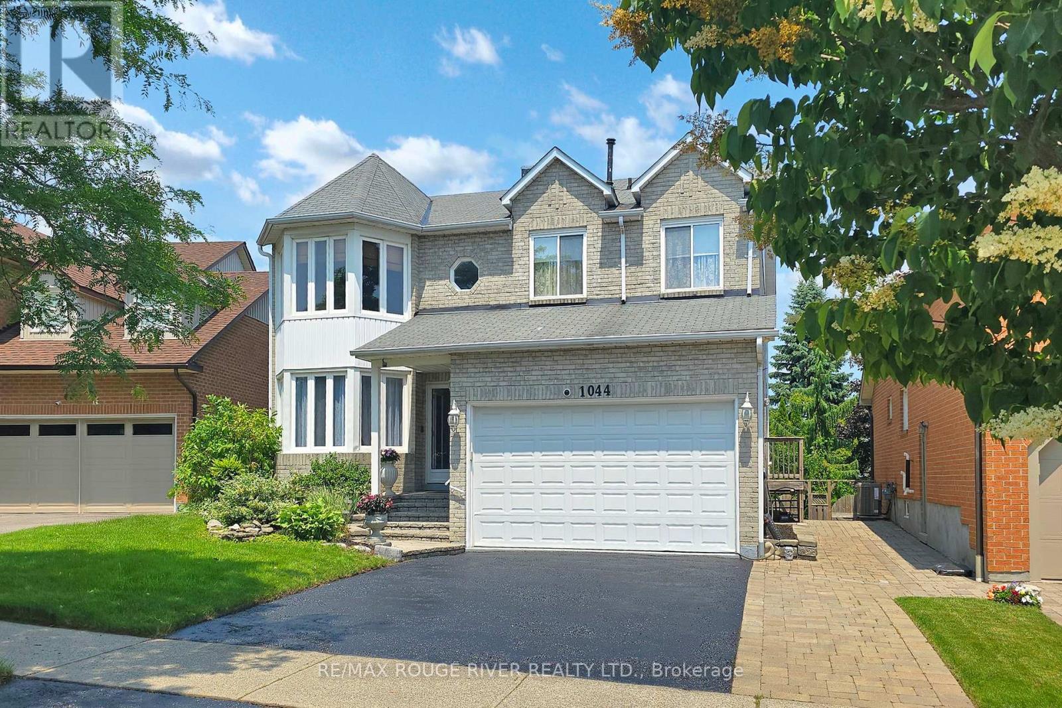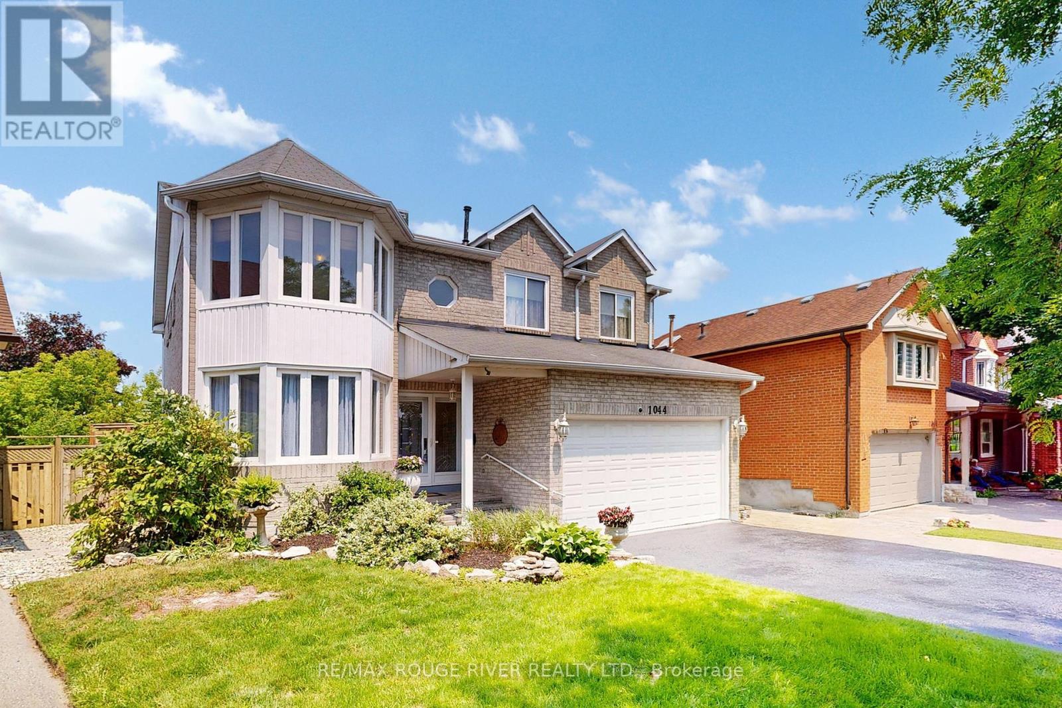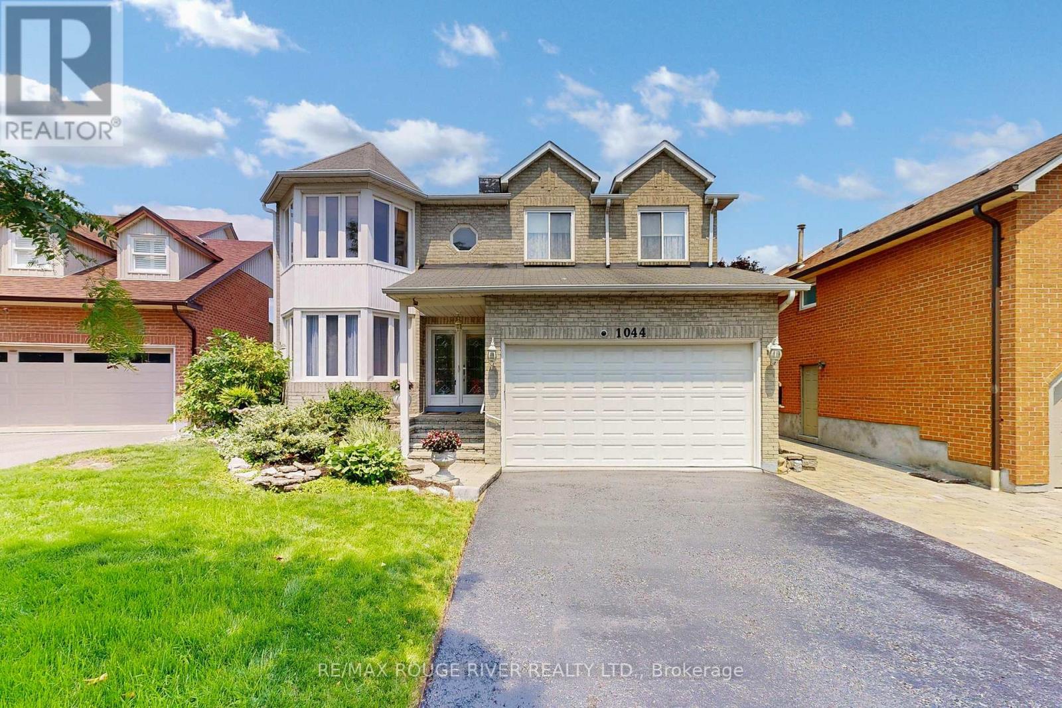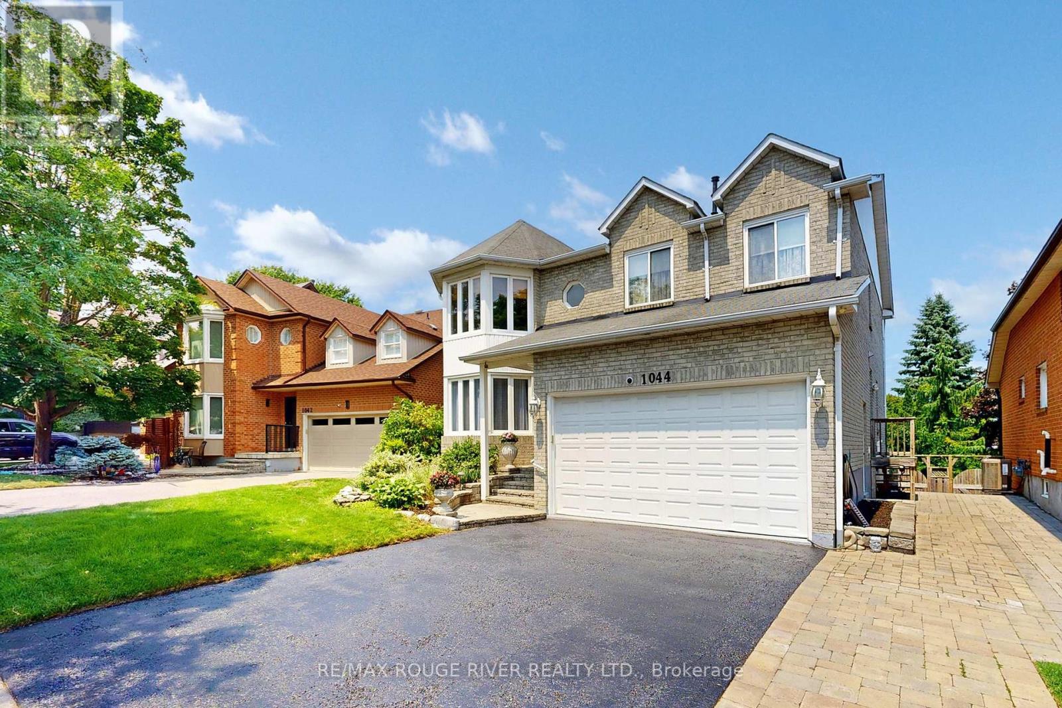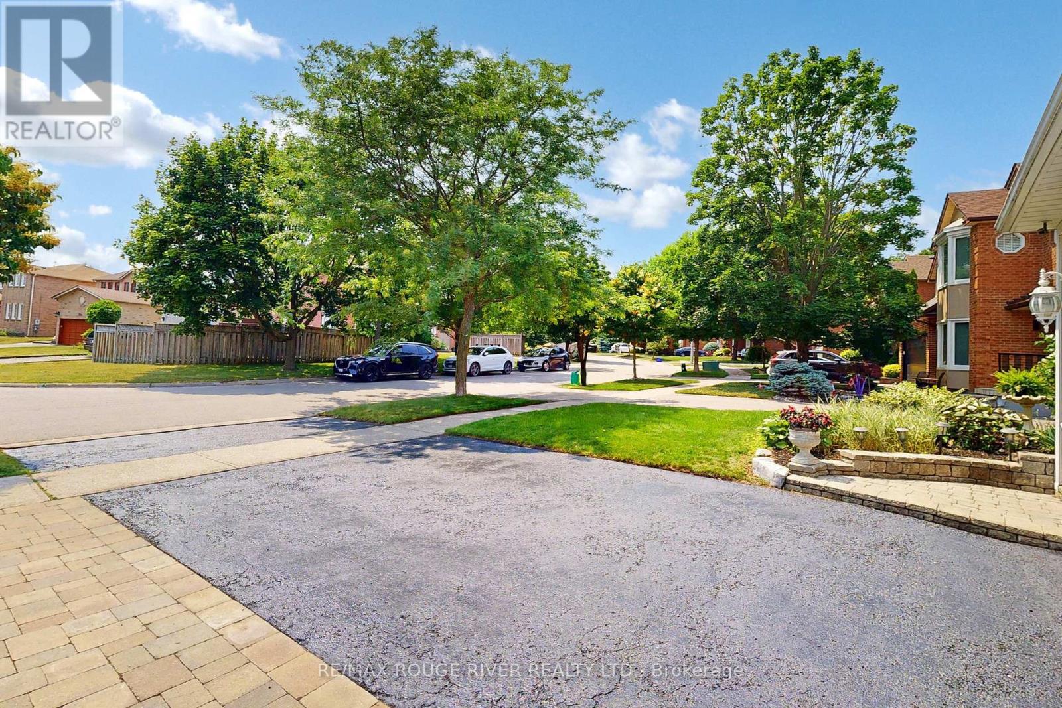6 Bedroom
4 Bathroom
2,500 - 3,000 ft2
Fireplace
Inground Pool
Central Air Conditioning
Forced Air
Landscaped
$1,348,000
Stunning 5+1 Bedroom John Boddy Home with Saltwater Pool on Premium Pie-Shaped Lot. Welcome to this exceptional fully detached John Boddy home nestled in one of the area's most sought-after family communities. Boasting 5+1 spacious bedrooms and 4 bathrooms, this beautifully maintained property offers the perfect blend of comfort, space, and privacy-ideal for growing or multi generational families. Step inside to a grand foyer highlighted by a dramatic skylight above a sweeping spiral staircase. The main level features a bright and airy layout with hardwood floors throughout the expansive living, dining, and family rooms. The family room offers a cozy fireplace, perfect for relaxing evenings, while the main floor laundry adds convenience. The heart of the home is ideal for entertaining-with two full kitchens and walkouts to both an upper deck and a lower patio that lead to a resort-style backyard oasis. The oversized saltwater pool is surrounded by wraparound decks, lush landscaping, and a private cedar cabana with Hydro, creating the ultimate staycation setting. The large pie-shaped lot offers complete privacy and ample room to enjoy the outdoors. The home also features a fully finished one-bedroom in-law suite with a separate entrance, perfect for extended family or rental potential. Additional features include a double-car garage, abundant natural light, and proximity to top-rated schools, parks, playgrounds, community centers, shopping, and public transit. This beautiful, spacious home is filled with potential and awaits your personal touch. Don't miss this incredible opportunity to own a true gem in a family-friendly neighborhood. (id:50976)
Open House
This property has open houses!
Starts at:
2:00 pm
Ends at:
4:00 pm
Property Details
|
MLS® Number
|
E12265132 |
|
Property Type
|
Single Family |
|
Community Name
|
Liverpool |
|
Amenities Near By
|
Public Transit, Park, Schools, Place Of Worship |
|
Features
|
In-law Suite |
|
Parking Space Total
|
6 |
|
Pool Type
|
Inground Pool |
|
Structure
|
Deck, Patio(s), Shed |
Building
|
Bathroom Total
|
4 |
|
Bedrooms Above Ground
|
5 |
|
Bedrooms Below Ground
|
1 |
|
Bedrooms Total
|
6 |
|
Age
|
31 To 50 Years |
|
Appliances
|
Garage Door Opener Remote(s), Water Heater, Central Vacuum, Garage Door Opener, Window Coverings |
|
Basement Development
|
Finished |
|
Basement Features
|
Walk Out |
|
Basement Type
|
N/a (finished) |
|
Construction Style Attachment
|
Detached |
|
Cooling Type
|
Central Air Conditioning |
|
Exterior Finish
|
Brick |
|
Fireplace Present
|
Yes |
|
Flooring Type
|
Hardwood, Ceramic |
|
Foundation Type
|
Poured Concrete |
|
Half Bath Total
|
1 |
|
Heating Fuel
|
Natural Gas |
|
Heating Type
|
Forced Air |
|
Stories Total
|
2 |
|
Size Interior
|
2,500 - 3,000 Ft2 |
|
Type
|
House |
|
Utility Water
|
Municipal Water |
Parking
Land
|
Acreage
|
No |
|
Fence Type
|
Fenced Yard |
|
Land Amenities
|
Public Transit, Park, Schools, Place Of Worship |
|
Landscape Features
|
Landscaped |
|
Sewer
|
Sanitary Sewer |
|
Size Depth
|
134 Ft ,6 In |
|
Size Frontage
|
42 Ft |
|
Size Irregular
|
42 X 134.5 Ft ; Pie Shape Lot 61.75 Feet In Rear |
|
Size Total Text
|
42 X 134.5 Ft ; Pie Shape Lot 61.75 Feet In Rear |
Rooms
| Level |
Type |
Length |
Width |
Dimensions |
|
Second Level |
Primary Bedroom |
5.4 m |
4.1 m |
5.4 m x 4.1 m |
|
Second Level |
Bedroom 2 |
3.4 m |
5.25 m |
3.4 m x 5.25 m |
|
Second Level |
Bedroom 3 |
4.8 m |
5.25 m |
4.8 m x 5.25 m |
|
Second Level |
Bedroom 4 |
3.46 m |
3.83 m |
3.46 m x 3.83 m |
|
Second Level |
Bedroom 5 |
3.67 m |
3.43 m |
3.67 m x 3.43 m |
|
Basement |
Kitchen |
|
|
Measurements not available |
|
Basement |
Family Room |
|
|
Measurements not available |
|
Basement |
Bedroom |
|
|
Measurements not available |
|
Main Level |
Living Room |
3.2 m |
5.1 m |
3.2 m x 5.1 m |
|
Main Level |
Dining Room |
4.5 m |
3.4 m |
4.5 m x 3.4 m |
|
Main Level |
Family Room |
4.2 m |
5.5 m |
4.2 m x 5.5 m |
|
Main Level |
Kitchen |
7.4 m |
2.7 m |
7.4 m x 2.7 m |
|
Main Level |
Laundry Room |
2.45 m |
2.36 m |
2.45 m x 2.36 m |
https://www.realtor.ca/real-estate/28564248/1044-rambleberry-avenue-pickering-liverpool-liverpool



