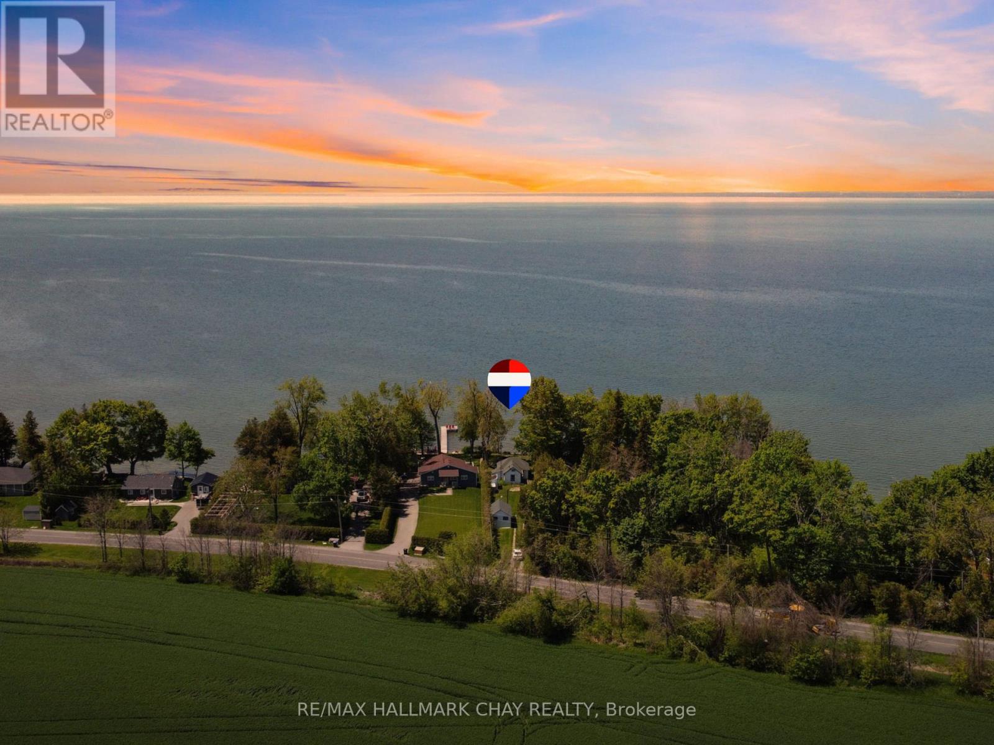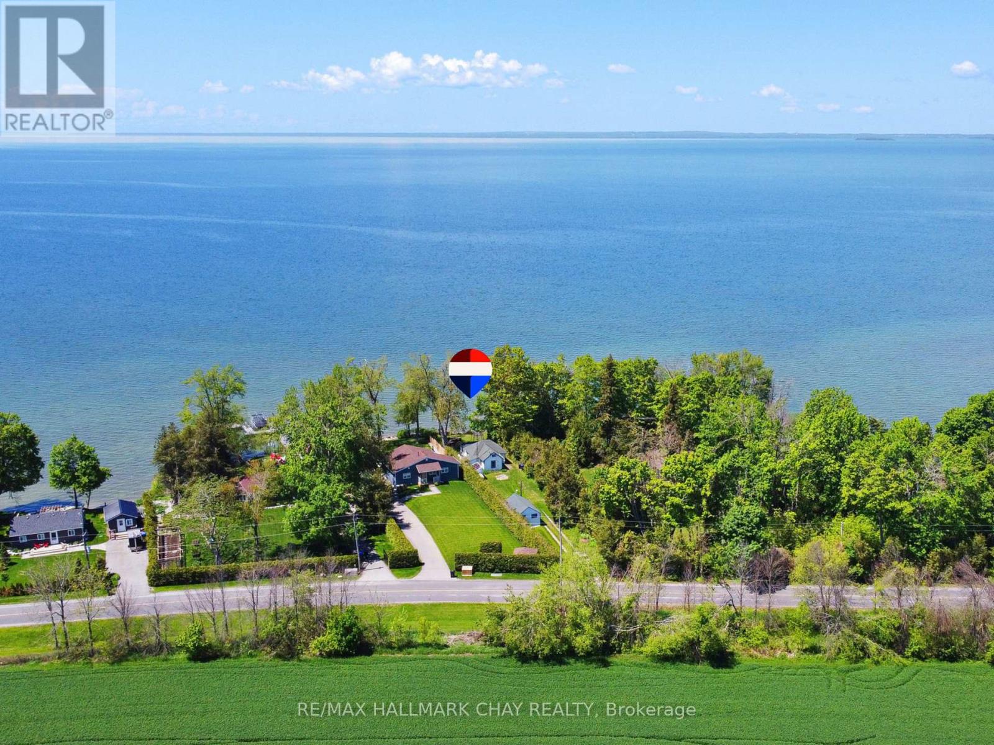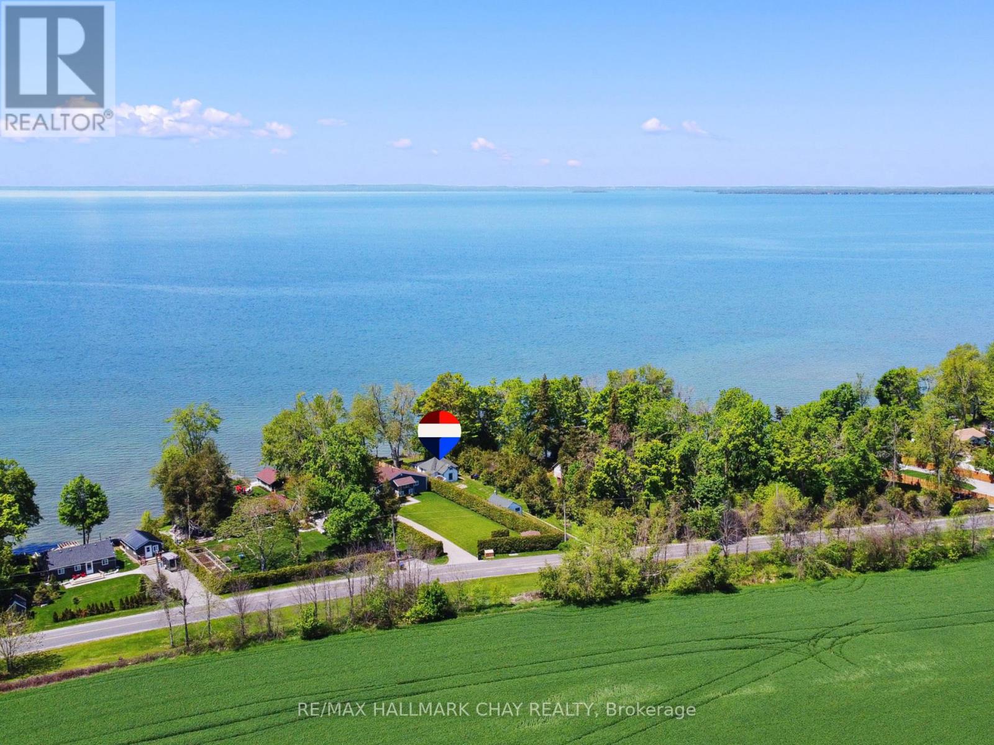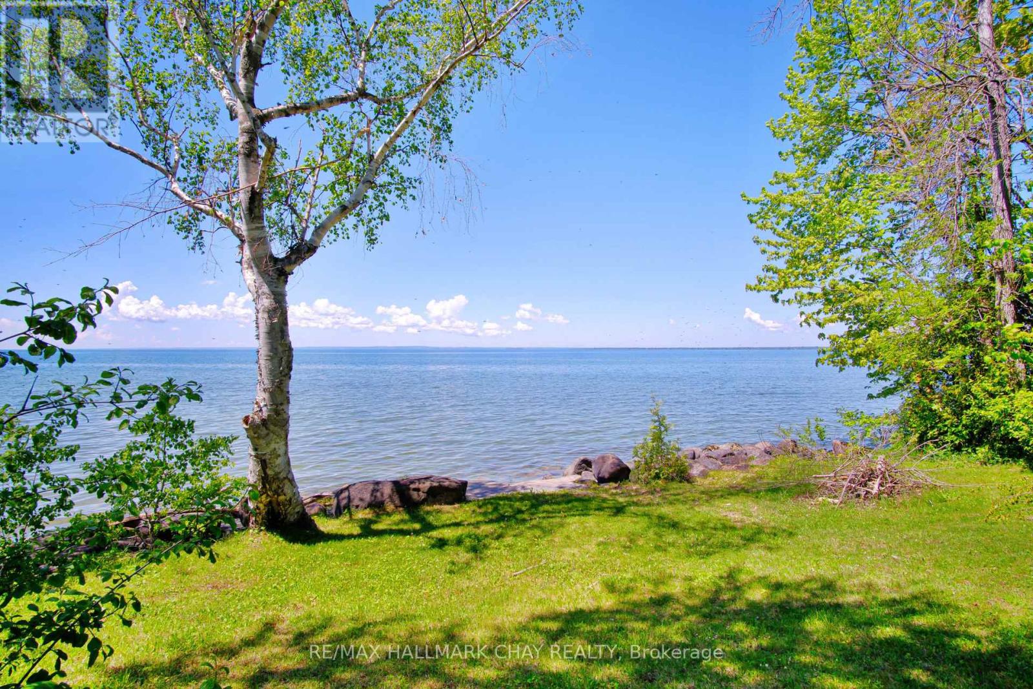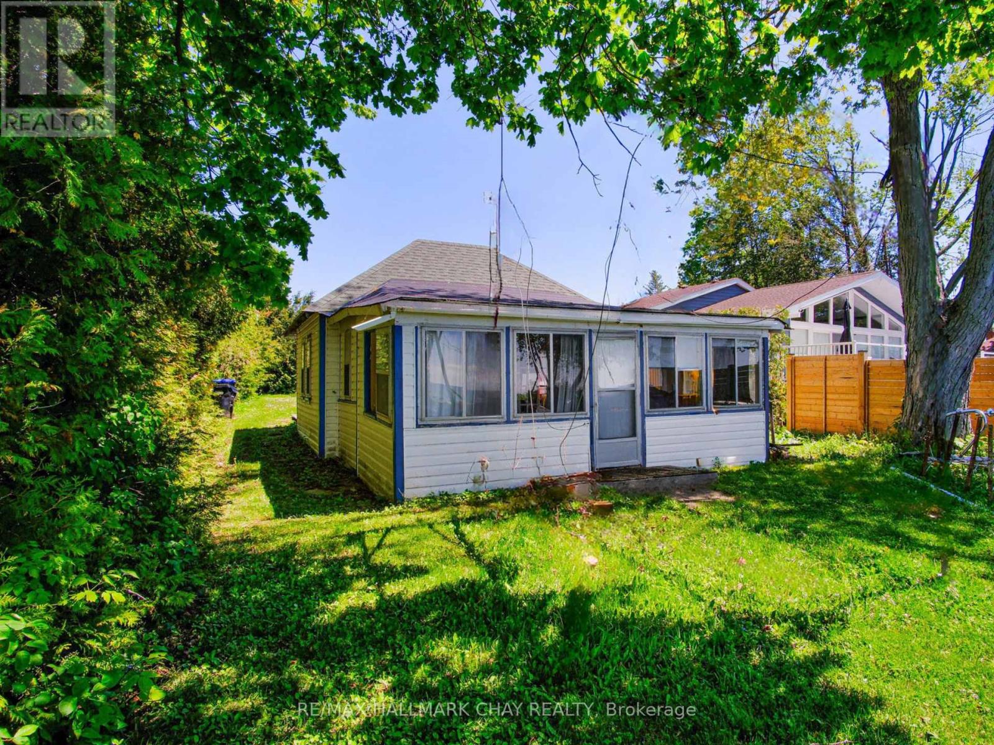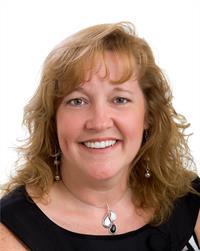2 Bedroom
1 Bathroom
700 - 1,100 ft2
Bungalow
Other
Waterfront
$600,000
Sunsets, Serenity, and Simcoe Views! Welcome to 2196 Lakeshore Drive a rare opportunity to own just under 50 feet of prime western-facing waterfront on the tranquil eastern shore of Lake Simcoe. With an impressive 275-foot deep lot, this property offers unobstructed, panoramic lake views and stunning year-round sunsets. Whether you're dreaming of building your custom cottage or four-season home, or looking for a simple summer retreat, this property offers the flexibility to suit your vision. The existing rustic cottage and bunkie provide immediate use and a charming footprint to enjoy lake life while planning your future build. Nestled in a peaceful, low-traffic area, yet just a short drive to amenities, you'll enjoy the best of both worlds privacy and convenience. Swim, boat, or relax lakeside in the sunshine. This part of Lake Simcoe is known for its warm shallow waters, spectacular fishing, and easy access to the Trent-Severn Waterway. ** Check back on Wednesday for more photos of the cottage and bunkie. ** (id:50976)
Property Details
|
MLS® Number
|
S12266340 |
|
Property Type
|
Single Family |
|
Community Name
|
Rural Ramara |
|
Amenities Near By
|
Beach, Marina |
|
Easement
|
Unknown |
|
Features
|
Irregular Lot Size |
|
Parking Space Total
|
6 |
|
View Type
|
Lake View, Direct Water View, Unobstructed Water View |
|
Water Front Type
|
Waterfront |
Building
|
Bathroom Total
|
1 |
|
Bedrooms Above Ground
|
2 |
|
Bedrooms Total
|
2 |
|
Age
|
51 To 99 Years |
|
Appliances
|
Water Heater, Stove, Refrigerator |
|
Architectural Style
|
Bungalow |
|
Construction Style Attachment
|
Detached |
|
Exterior Finish
|
Vinyl Siding |
|
Half Bath Total
|
1 |
|
Heating Fuel
|
Propane |
|
Heating Type
|
Other |
|
Stories Total
|
1 |
|
Size Interior
|
700 - 1,100 Ft2 |
|
Type
|
House |
|
Utility Water
|
Lake/river Water Intake |
Parking
Land
|
Access Type
|
Year-round Access, Private Docking |
|
Acreage
|
No |
|
Land Amenities
|
Beach, Marina |
|
Size Depth
|
276 Ft |
|
Size Frontage
|
48 Ft ,1 In |
|
Size Irregular
|
48.1 X 276 Ft |
|
Size Total Text
|
48.1 X 276 Ft |
|
Surface Water
|
Lake/pond |
Rooms
| Level |
Type |
Length |
Width |
Dimensions |
|
Main Level |
Kitchen |
3.658 m |
4.089 m |
3.658 m x 4.089 m |
|
Main Level |
Living Room |
4.572 m |
4.089 m |
4.572 m x 4.089 m |
|
Main Level |
Bedroom |
4.877 m |
2.438 m |
4.877 m x 2.438 m |
|
Main Level |
Bedroom 2 |
3.658 m |
2.438 m |
3.658 m x 2.438 m |
|
Main Level |
Sunroom |
6.096 m |
2.591 m |
6.096 m x 2.591 m |
|
Main Level |
Bathroom |
2.482 m |
1.524 m |
2.482 m x 1.524 m |
|
Main Level |
Other |
6.97 m |
3.97 m |
6.97 m x 3.97 m |
Utilities
|
Cable
|
Available |
|
Electricity
|
Available |
|
Electricity Available
|
At Lot Line |
https://www.realtor.ca/real-estate/28566276/2196-lakeshore-drive-ramara-rural-ramara



