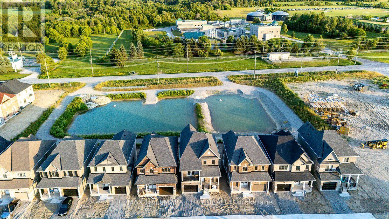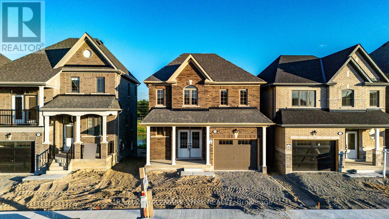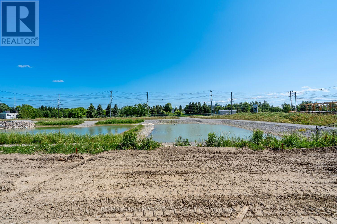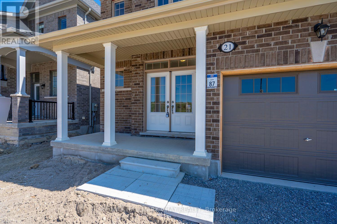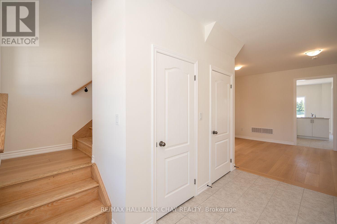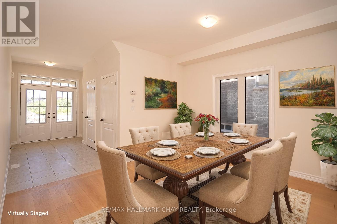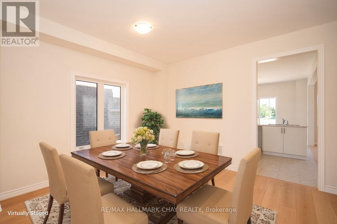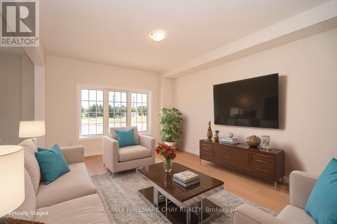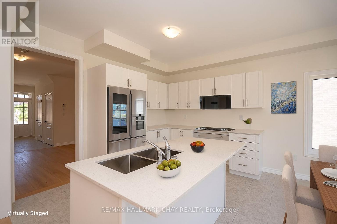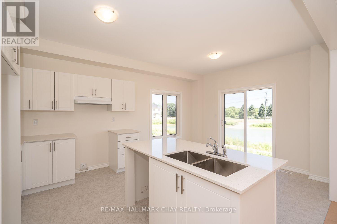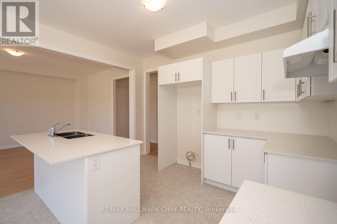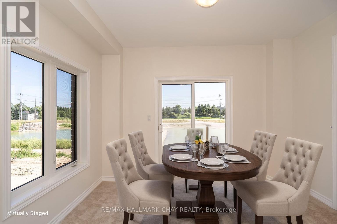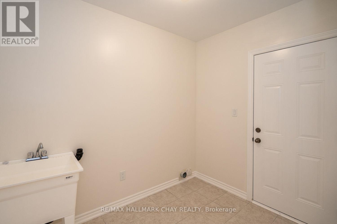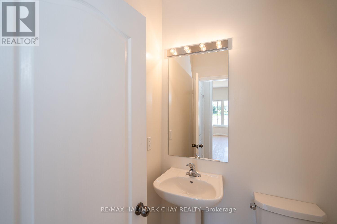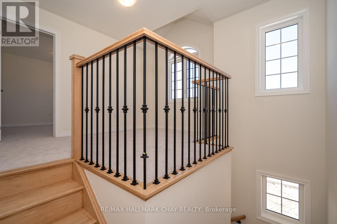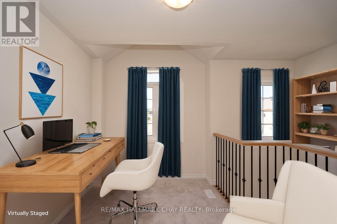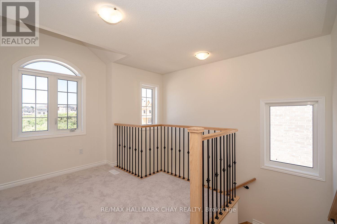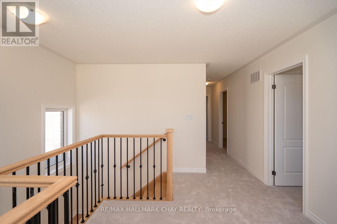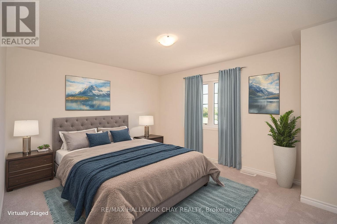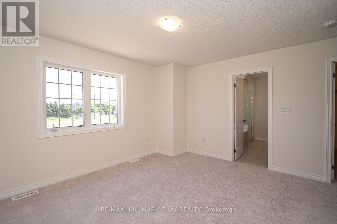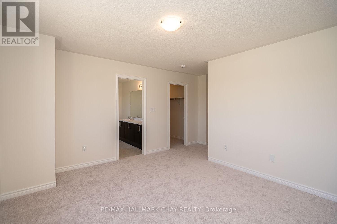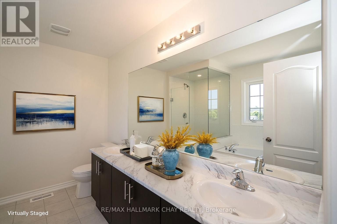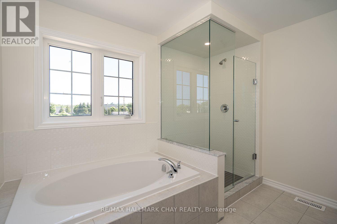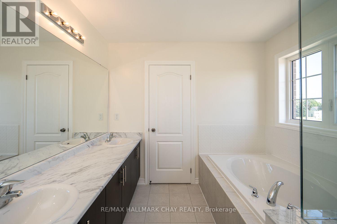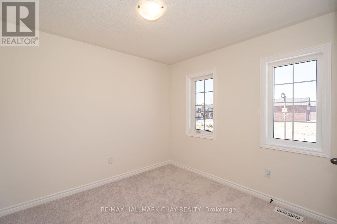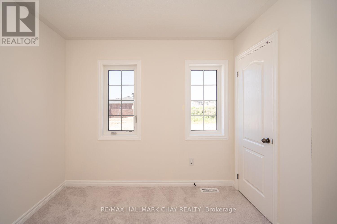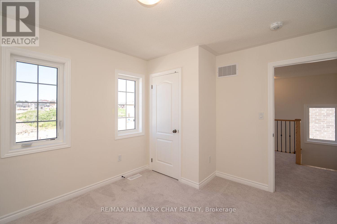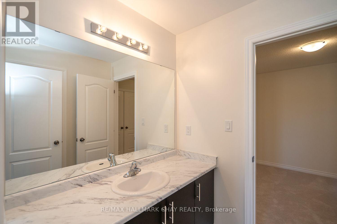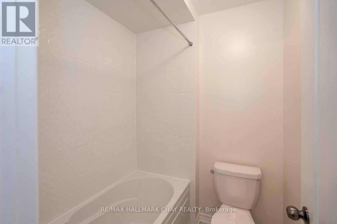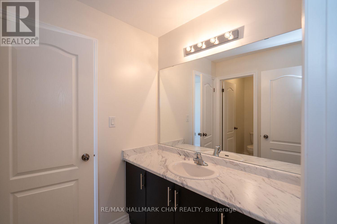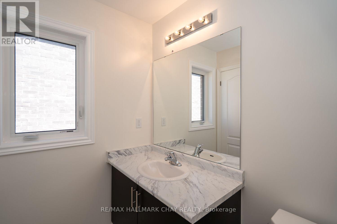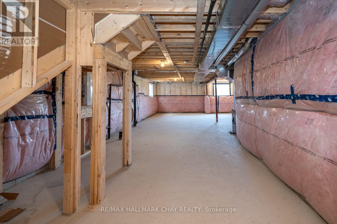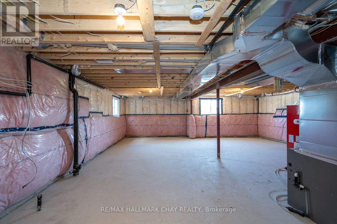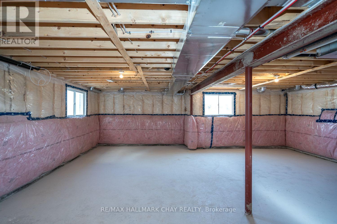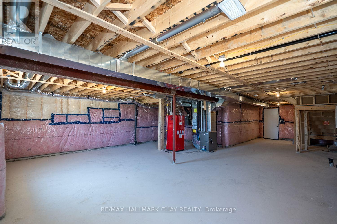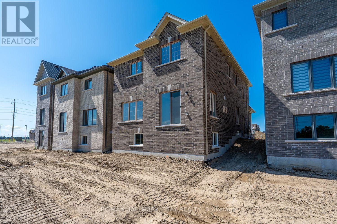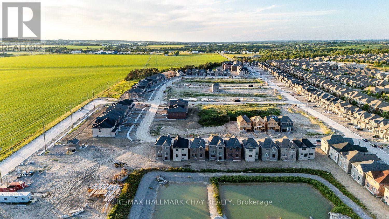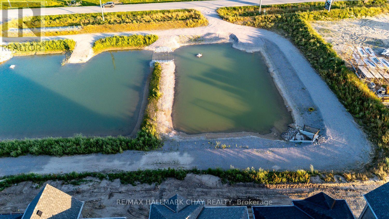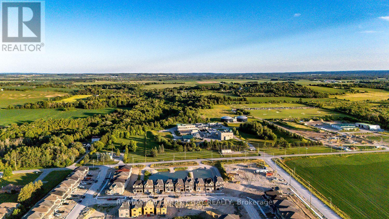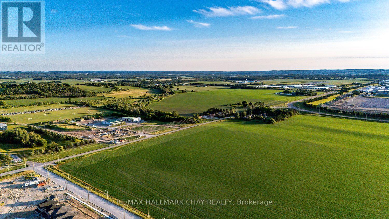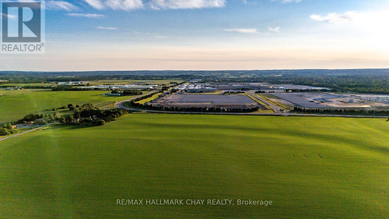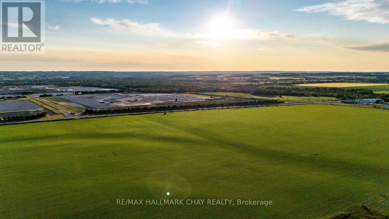4 Bedroom
4 Bathroom
2,000 - 2,500 ft2
Forced Air
$989,000
BRAND NEW 2,110 SQ FT 4 BED, 3.5 BATH HOME BACKING ON TO POND ($40,000 LOT PREMIUM) WITH SEPARATE ENTRANCE TO BASEMENT!.........Nice view of trees in distance, with no rear neighbors.........Great curb appeal with all brick exterior.........Bright and open main floor layout with lots of windows and 9 foot ceilings.........Hardwood throughout main level.........Large square living room and separate dining room offer lots of space for gatherings..........2 bedrooms have ensuite baths, including a 5 pc in the main bdrm with double sink and glass shower. Other 2 bdrms are connected by a Jack and Jill bath.........Double front door..........Main floor laundry with inside access from garage.........Basement has huge windows, cold cellar, R/I bath, and is laid out nicely for finishing........Convenient location on Alliston's east end with quick access to Hwy 400, and 2 minute drive to Walmart.........Protected under Tarion new home warranty.........Click "View listing on realtor website" for more info. (id:50976)
Property Details
|
MLS® Number
|
N12266518 |
|
Property Type
|
Single Family |
|
Community Name
|
Rural New Tecumseth |
|
Amenities Near By
|
Golf Nearby, Hospital |
|
Community Features
|
Community Centre |
|
Equipment Type
|
Water Heater |
|
Parking Space Total
|
2 |
|
Rental Equipment Type
|
Water Heater |
|
View Type
|
View |
Building
|
Bathroom Total
|
4 |
|
Bedrooms Above Ground
|
4 |
|
Bedrooms Total
|
4 |
|
Age
|
New Building |
|
Appliances
|
Water Heater |
|
Basement Development
|
Unfinished |
|
Basement Features
|
Separate Entrance |
|
Basement Type
|
N/a (unfinished) |
|
Construction Style Attachment
|
Detached |
|
Exterior Finish
|
Brick |
|
Foundation Type
|
Poured Concrete |
|
Half Bath Total
|
1 |
|
Heating Fuel
|
Natural Gas |
|
Heating Type
|
Forced Air |
|
Stories Total
|
2 |
|
Size Interior
|
2,000 - 2,500 Ft2 |
|
Type
|
House |
|
Utility Water
|
Municipal Water |
Parking
Land
|
Acreage
|
No |
|
Land Amenities
|
Golf Nearby, Hospital |
|
Sewer
|
Sanitary Sewer |
|
Size Depth
|
98 Ft ,6 In |
|
Size Frontage
|
33 Ft ,2 In |
|
Size Irregular
|
33.2 X 98.5 Ft ; Backs Onto Pond |
|
Size Total Text
|
33.2 X 98.5 Ft ; Backs Onto Pond |
|
Surface Water
|
Lake/pond |
Rooms
| Level |
Type |
Length |
Width |
Dimensions |
|
Second Level |
Bathroom |
|
|
Measurements not available |
|
Second Level |
Bathroom |
|
|
Measurements not available |
|
Second Level |
Bathroom |
|
|
Measurements not available |
|
Second Level |
Bedroom |
4.31 m |
3.64 m |
4.31 m x 3.64 m |
|
Second Level |
Bedroom 2 |
3.1 m |
2.83 m |
3.1 m x 2.83 m |
|
Second Level |
Bedroom 3 |
3.49 m |
3.14 m |
3.49 m x 3.14 m |
|
Second Level |
Bedroom 4 |
3.18 m |
2.98 m |
3.18 m x 2.98 m |
|
Second Level |
Loft |
3.08 m |
2.5 m |
3.08 m x 2.5 m |
|
Main Level |
Living Room |
5.02 m |
4.11 m |
5.02 m x 4.11 m |
|
Main Level |
Bathroom |
|
|
Measurements not available |
|
Main Level |
Kitchen |
3.84 m |
3.35 m |
3.84 m x 3.35 m |
|
Main Level |
Dining Room |
3.81 m |
3.68 m |
3.81 m x 3.68 m |
|
Main Level |
Eating Area |
3.84 m |
2.8 m |
3.84 m x 2.8 m |
|
Main Level |
Laundry Room |
2.71 m |
2.12 m |
2.71 m x 2.12 m |
https://www.realtor.ca/real-estate/28566567/21-fenn-crescent-new-tecumseth-rural-new-tecumseth



