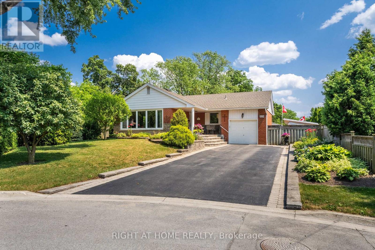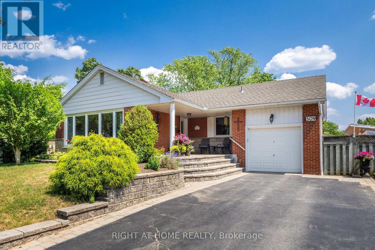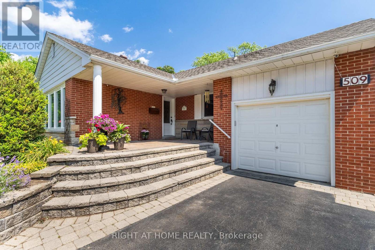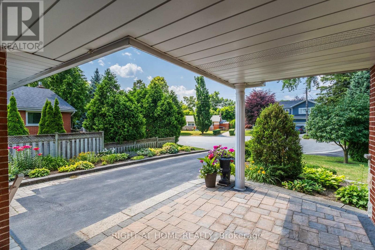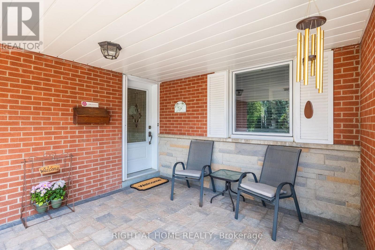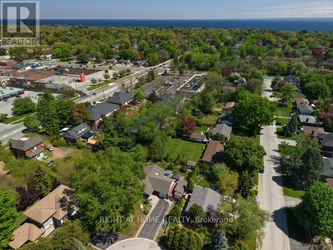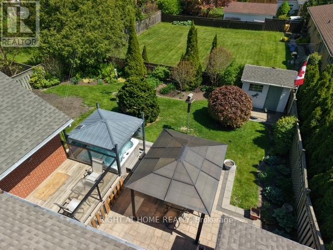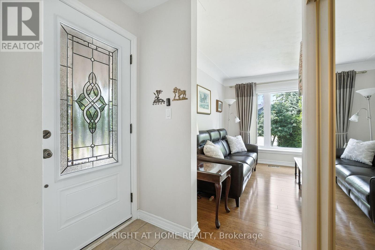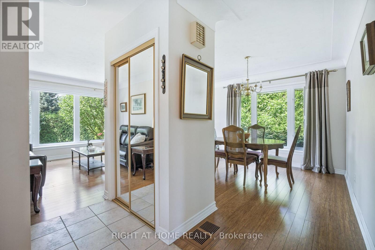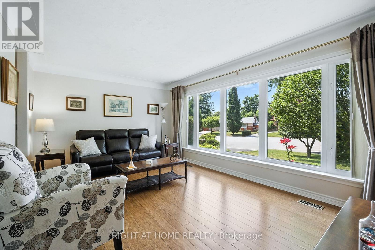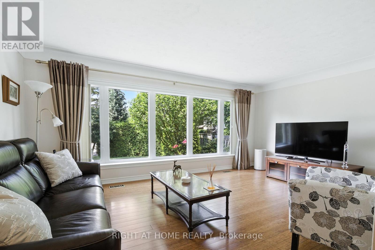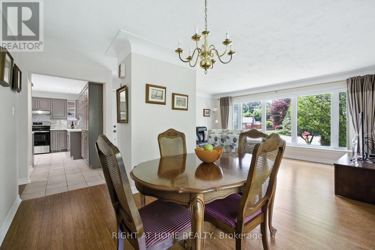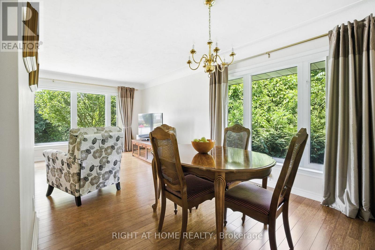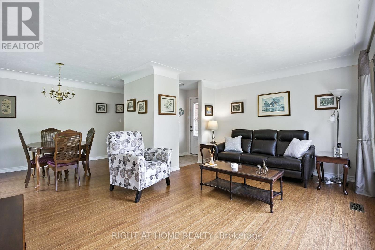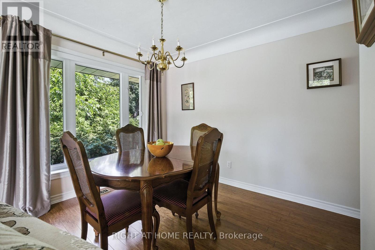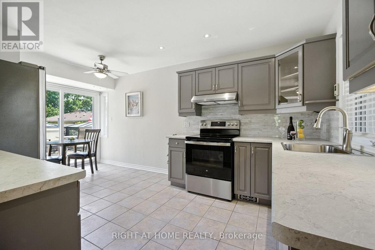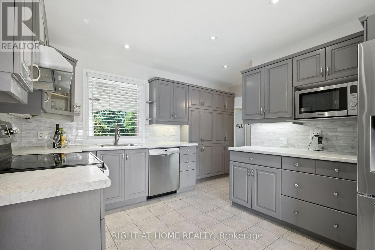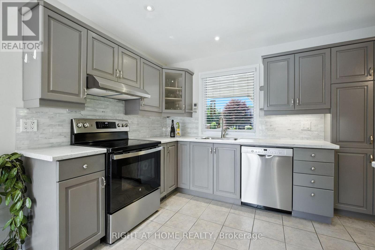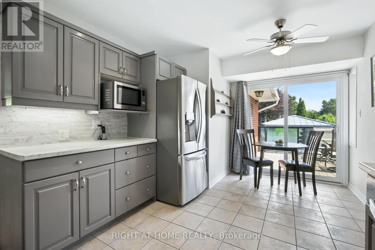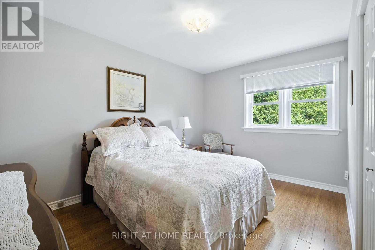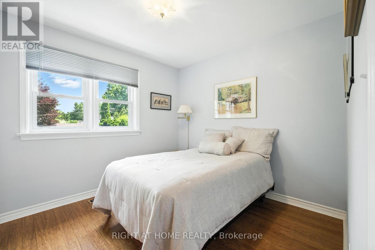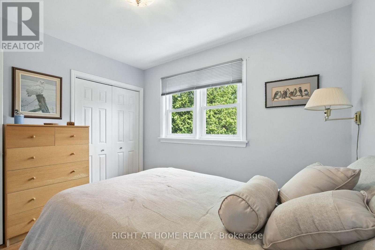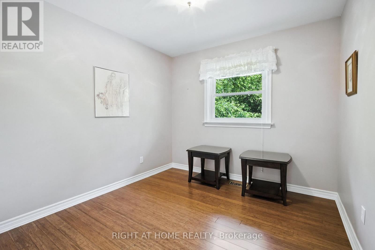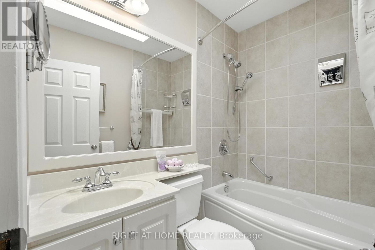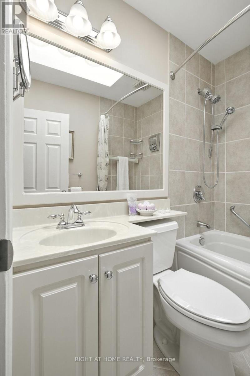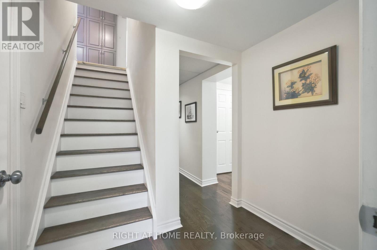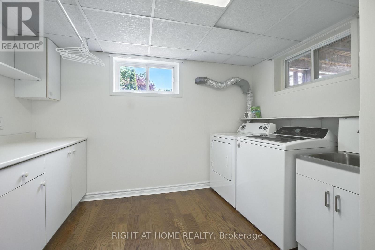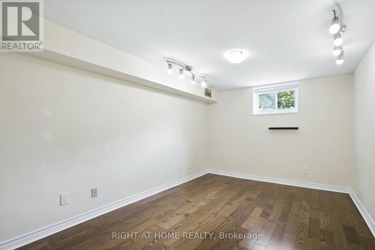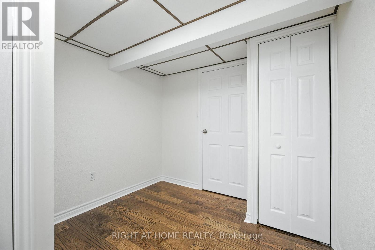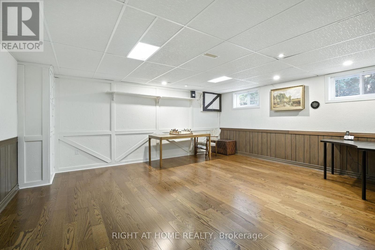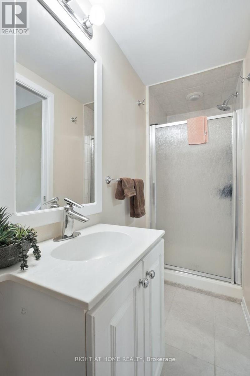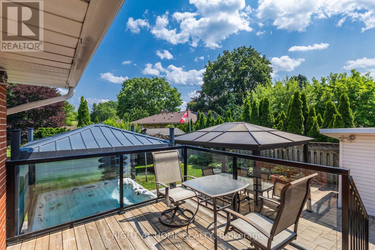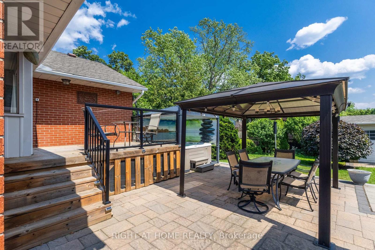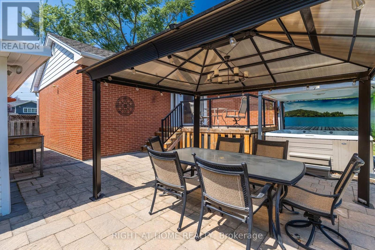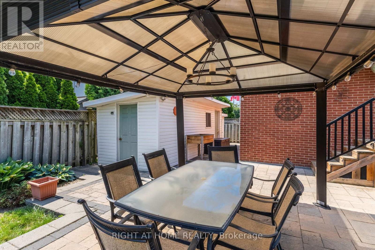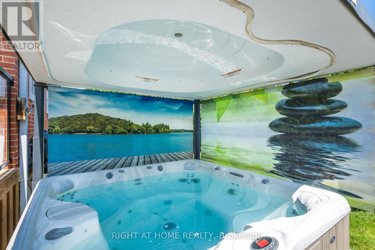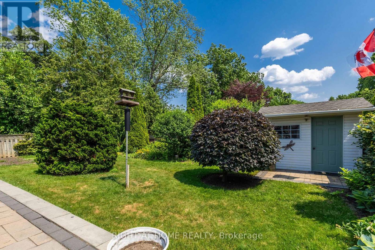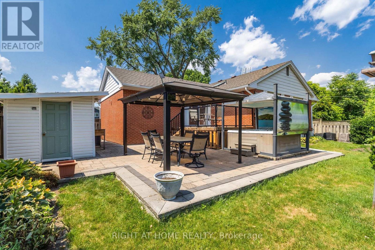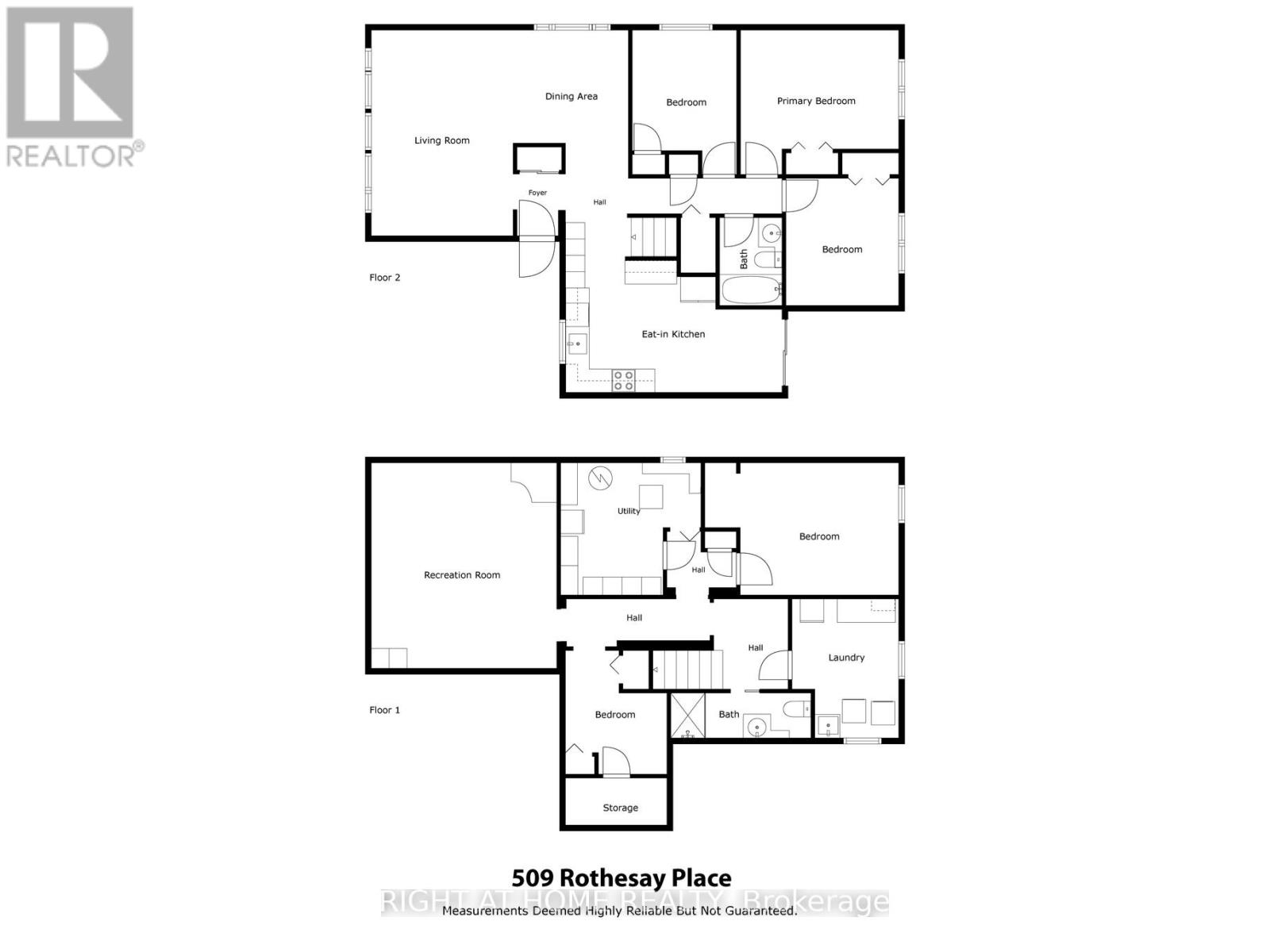4 Bedroom
2 Bathroom
1,100 - 1,500 ft2
Bungalow
Central Air Conditioning
Forced Air
Landscaped
$1,179,000
Superbly Updated 3+1 Bedroom Brick Bungalow in Prime location Tucked Away at the End of a Quiet Cul-de-Sac w/Easy Access to Walking/ Bike Trail! Numerous Improvements & Upgrades incl: Refinished Kitchen w/Dinette extension & Walkout to Deck/Patio, Sparkling 4 pc & 3 pc Baths, Windows, Extensive Hardwood & Porcelain Tile Flooring, Doors, Trim, Custom Blinds, Finished Basement, Deck, Patio, Front Porch, Hot Tub, Landscaping & more! Don't Miss This One! (id:50976)
Property Details
|
MLS® Number
|
W12266928 |
|
Property Type
|
Single Family |
|
Community Name
|
Roseland |
|
Amenities Near By
|
Park, Public Transit, Schools |
|
Community Features
|
Community Centre |
|
Equipment Type
|
Water Heater |
|
Features
|
Cul-de-sac, Wooded Area, Level |
|
Parking Space Total
|
5 |
|
Rental Equipment Type
|
Water Heater |
|
Structure
|
Deck, Patio(s), Porch, Shed, Workshop |
Building
|
Bathroom Total
|
2 |
|
Bedrooms Above Ground
|
3 |
|
Bedrooms Below Ground
|
1 |
|
Bedrooms Total
|
4 |
|
Age
|
51 To 99 Years |
|
Appliances
|
Hot Tub, Water Meter, Blinds, Central Vacuum, Dishwasher, Dryer, Freezer, Stove, Washer, Refrigerator |
|
Architectural Style
|
Bungalow |
|
Basement Development
|
Finished |
|
Basement Type
|
N/a (finished) |
|
Construction Style Attachment
|
Detached |
|
Cooling Type
|
Central Air Conditioning |
|
Exterior Finish
|
Brick |
|
Flooring Type
|
Hardwood |
|
Foundation Type
|
Block |
|
Heating Fuel
|
Natural Gas |
|
Heating Type
|
Forced Air |
|
Stories Total
|
1 |
|
Size Interior
|
1,100 - 1,500 Ft2 |
|
Type
|
House |
|
Utility Water
|
Municipal Water |
Parking
Land
|
Acreage
|
No |
|
Land Amenities
|
Park, Public Transit, Schools |
|
Landscape Features
|
Landscaped |
|
Sewer
|
Sanitary Sewer |
|
Size Depth
|
115 Ft ,8 In |
|
Size Frontage
|
64 Ft ,4 In |
|
Size Irregular
|
64.4 X 115.7 Ft |
|
Size Total Text
|
64.4 X 115.7 Ft|under 1/2 Acre |
|
Zoning Description
|
R2.1 |
Rooms
| Level |
Type |
Length |
Width |
Dimensions |
|
Basement |
Other |
3.04 m |
2.43 m |
3.04 m x 2.43 m |
|
Basement |
Recreational, Games Room |
5.36 m |
4.57 m |
5.36 m x 4.57 m |
|
Basement |
Bedroom |
4.2 m |
3.23 m |
4.2 m x 3.23 m |
|
Basement |
Office |
3.1 m |
2.59 m |
3.1 m x 2.59 m |
|
Basement |
Laundry Room |
3.07 m |
2.86 m |
3.07 m x 2.86 m |
|
Ground Level |
Kitchen |
4.91 m |
3.2 m |
4.91 m x 3.2 m |
|
Ground Level |
Dining Room |
2.77 m |
2.83 m |
2.77 m x 2.83 m |
|
Ground Level |
Living Room |
5.45 m |
3.53 m |
5.45 m x 3.53 m |
|
Ground Level |
Primary Bedroom |
4.08 m |
2.86 m |
4.08 m x 2.86 m |
|
Ground Level |
Bedroom |
3.16 m |
2.86 m |
3.16 m x 2.86 m |
|
Ground Level |
Bedroom |
2.89 m |
2.74 m |
2.89 m x 2.74 m |
Utilities
|
Cable
|
Installed |
|
Electricity
|
Installed |
|
Sewer
|
Installed |
https://www.realtor.ca/real-estate/28567300/509-rothesay-place-burlington-roseland-roseland



