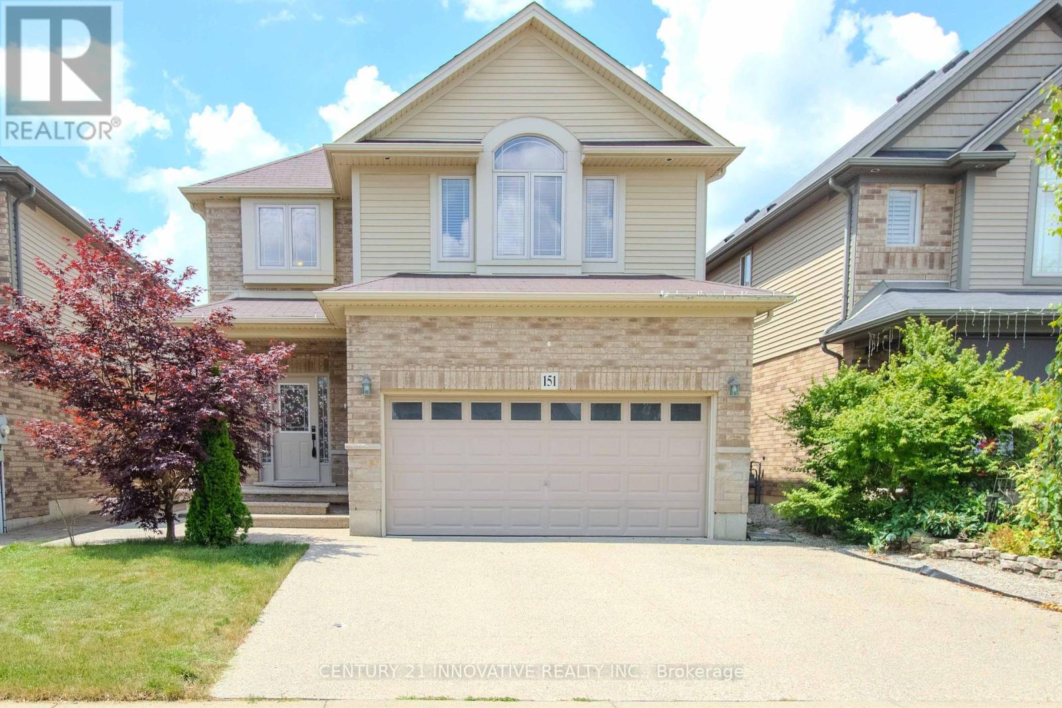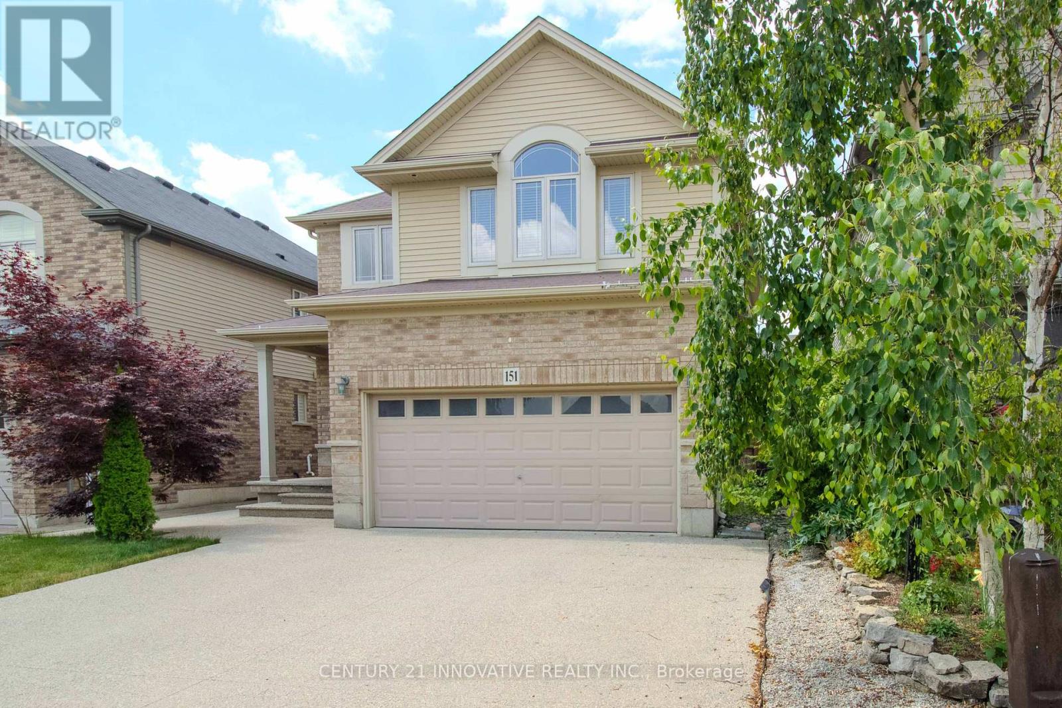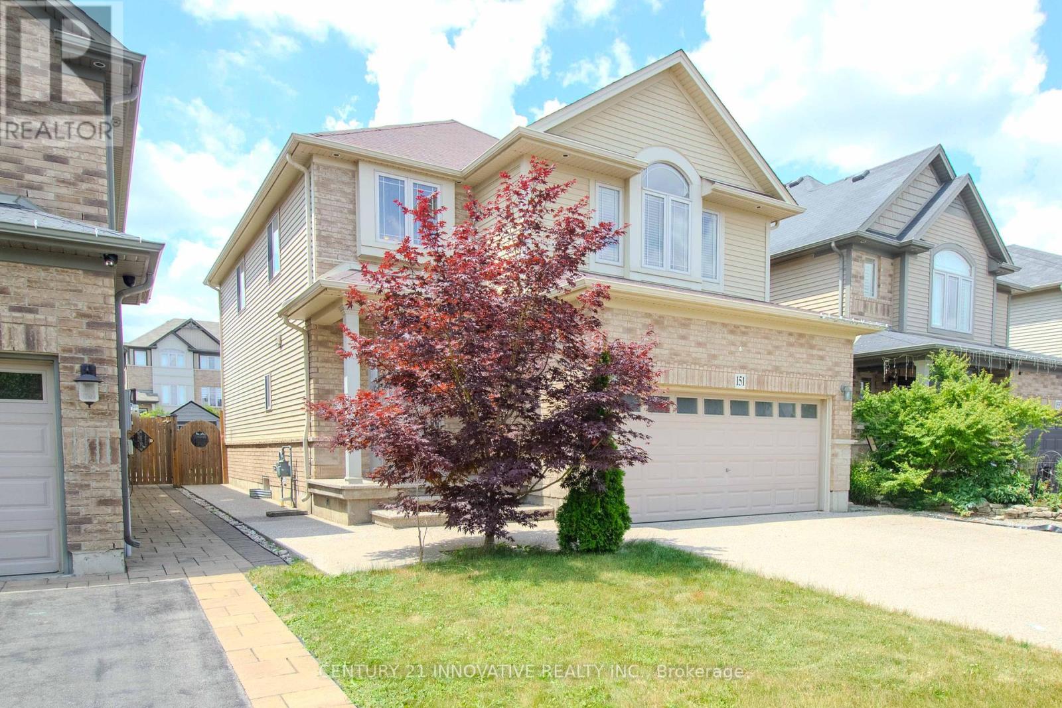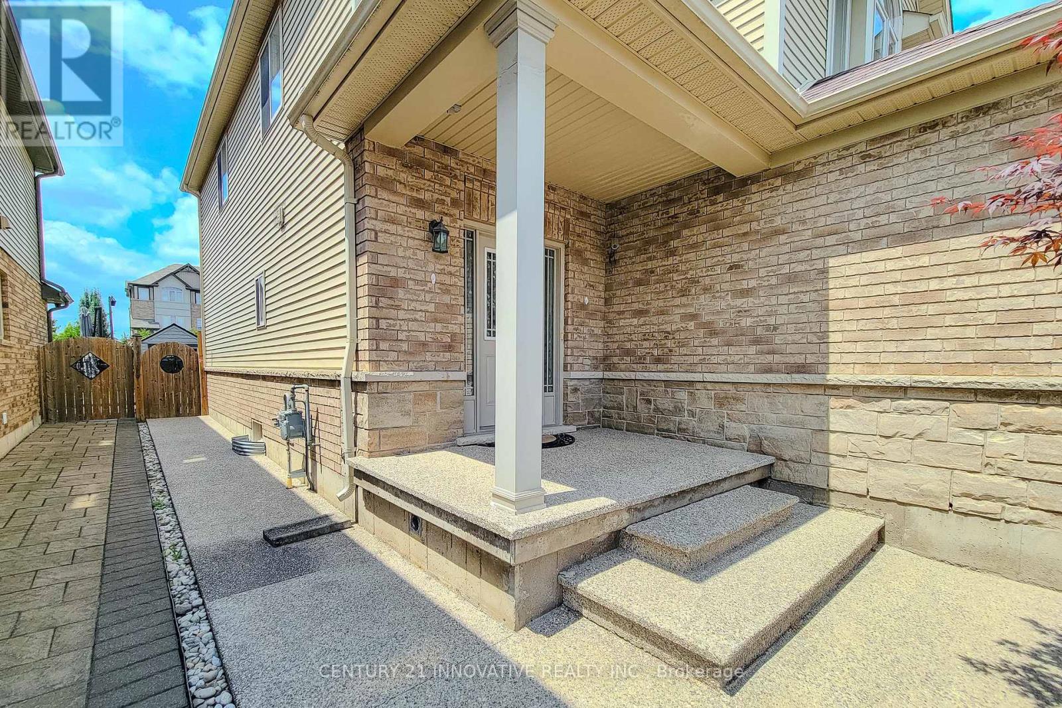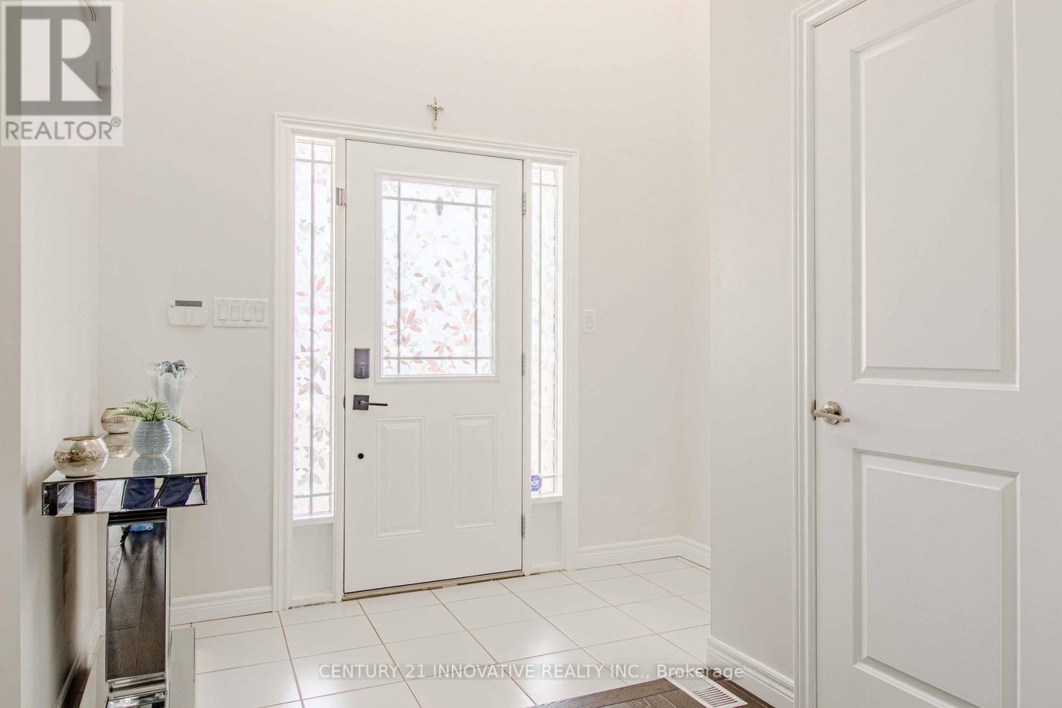5 Bedroom
4 Bathroom
2,000 - 2,500 ft2
Fireplace
Central Air Conditioning
Forced Air
$1,049,500
Welcome to 151 Royal Winter Drive, Beautiful Prestigious Losani Home in Binbrook, a masterpiece of Luxury and sophistication offering 3+2 Bedrooms and 4 Bathrooms in Binbrook. A true dream home Featuring 9 ft main Floor ceiling, Hardwood Floor and a Large window. The Living Room and dining Room provide options for large gatherings or quite conversations. The Kitchen is a culinary Haven tailored for any discerning chef, with a breakfast area that walks out to the backyard. Ascend to the upper level and discover tranquility in the well appointed Family Room with a gas fireplace, pot lights, large Window. The sumptuous primary suite offers a spa-like ensuite with a soaking tub, double vanities. The second floor offer additional two spacious bedrooms. A true dream Home. The two bedrooms Full finished basement has a rough-in for an additional Kitchen. new Furnace and A/C system installed in 2023. (id:50976)
Property Details
|
MLS® Number
|
X12267916 |
|
Property Type
|
Single Family |
|
Community Name
|
Binbrook |
|
Features
|
Sump Pump |
|
Parking Space Total
|
4 |
Building
|
Bathroom Total
|
4 |
|
Bedrooms Above Ground
|
3 |
|
Bedrooms Below Ground
|
2 |
|
Bedrooms Total
|
5 |
|
Amenities
|
Fireplace(s) |
|
Appliances
|
Garage Door Opener Remote(s), Water Heater |
|
Basement Development
|
Finished |
|
Basement Type
|
N/a (finished) |
|
Construction Style Attachment
|
Detached |
|
Cooling Type
|
Central Air Conditioning |
|
Exterior Finish
|
Brick |
|
Fireplace Present
|
Yes |
|
Flooring Type
|
Hardwood, Ceramic, Carpeted |
|
Foundation Type
|
Concrete |
|
Half Bath Total
|
1 |
|
Heating Fuel
|
Natural Gas |
|
Heating Type
|
Forced Air |
|
Stories Total
|
2 |
|
Size Interior
|
2,000 - 2,500 Ft2 |
|
Type
|
House |
|
Utility Water
|
Municipal Water |
Parking
Land
|
Acreage
|
No |
|
Sewer
|
Sanitary Sewer |
|
Size Depth
|
98 Ft ,8 In |
|
Size Frontage
|
36 Ft ,2 In |
|
Size Irregular
|
36.2 X 98.7 Ft |
|
Size Total Text
|
36.2 X 98.7 Ft |
Rooms
| Level |
Type |
Length |
Width |
Dimensions |
|
Second Level |
Family Room |
5.61 m |
4.25 m |
5.61 m x 4.25 m |
|
Second Level |
Primary Bedroom |
4.51 m |
3.98 m |
4.51 m x 3.98 m |
|
Second Level |
Bedroom 2 |
4 m |
3.17 m |
4 m x 3.17 m |
|
Second Level |
Bedroom 3 |
3.23 m |
3.5 m |
3.23 m x 3.5 m |
|
Basement |
Bedroom 4 |
|
|
Measurements not available |
|
Basement |
Bedroom 5 |
|
|
Measurements not available |
|
Basement |
Living Room |
|
|
Measurements not available |
|
Ground Level |
Living Room |
4.3 m |
3.05 m |
4.3 m x 3.05 m |
|
Ground Level |
Kitchen |
3.67 m |
2.74 m |
3.67 m x 2.74 m |
|
Ground Level |
Dining Room |
|
|
Measurements not available |
https://www.realtor.ca/real-estate/28569746/151-royal-winter-drive-hamilton-binbrook-binbrook



