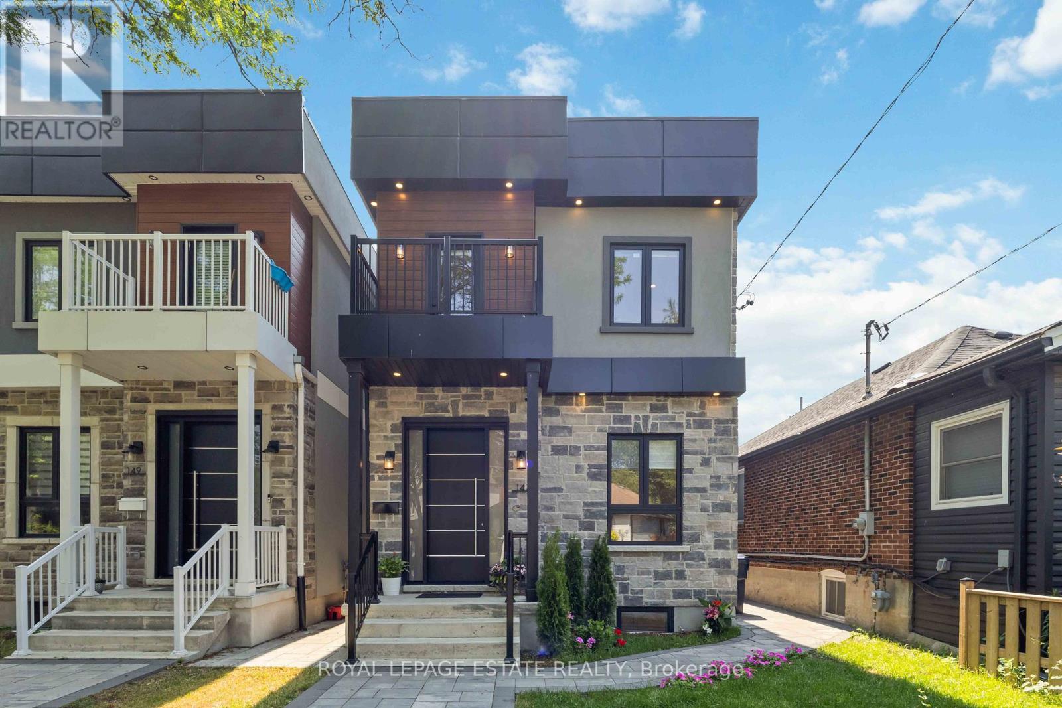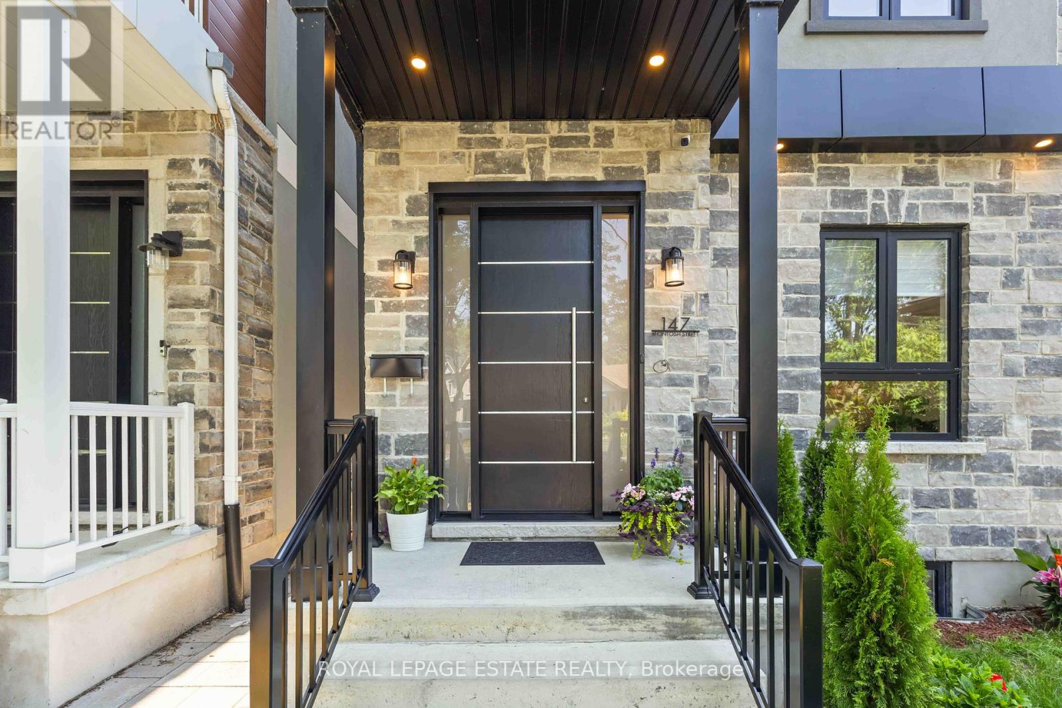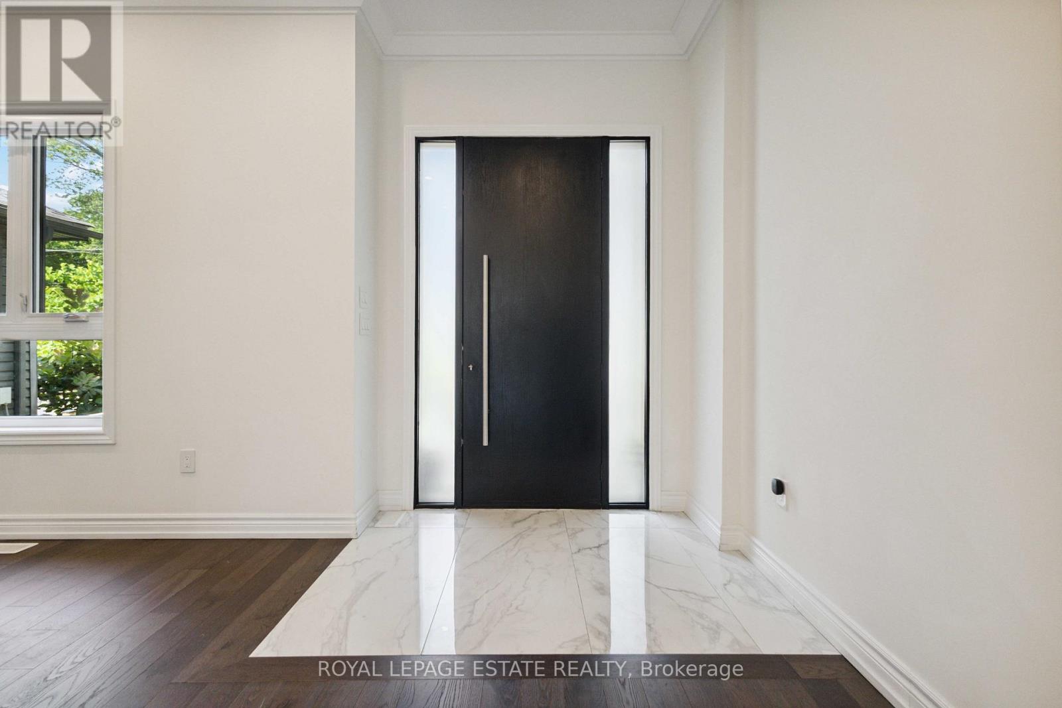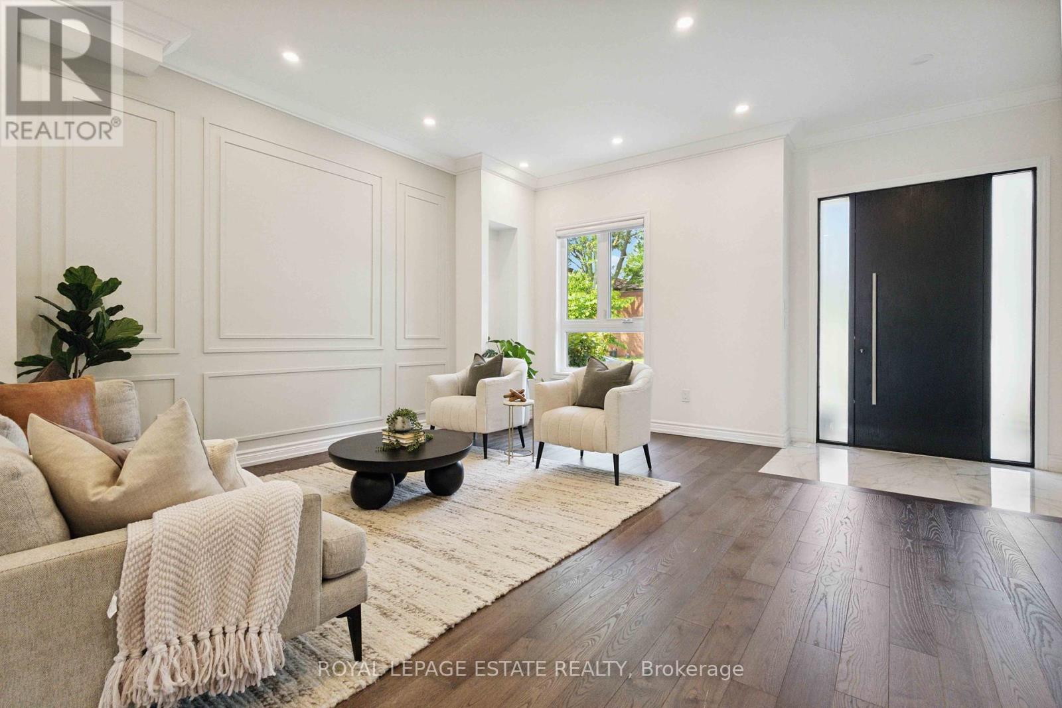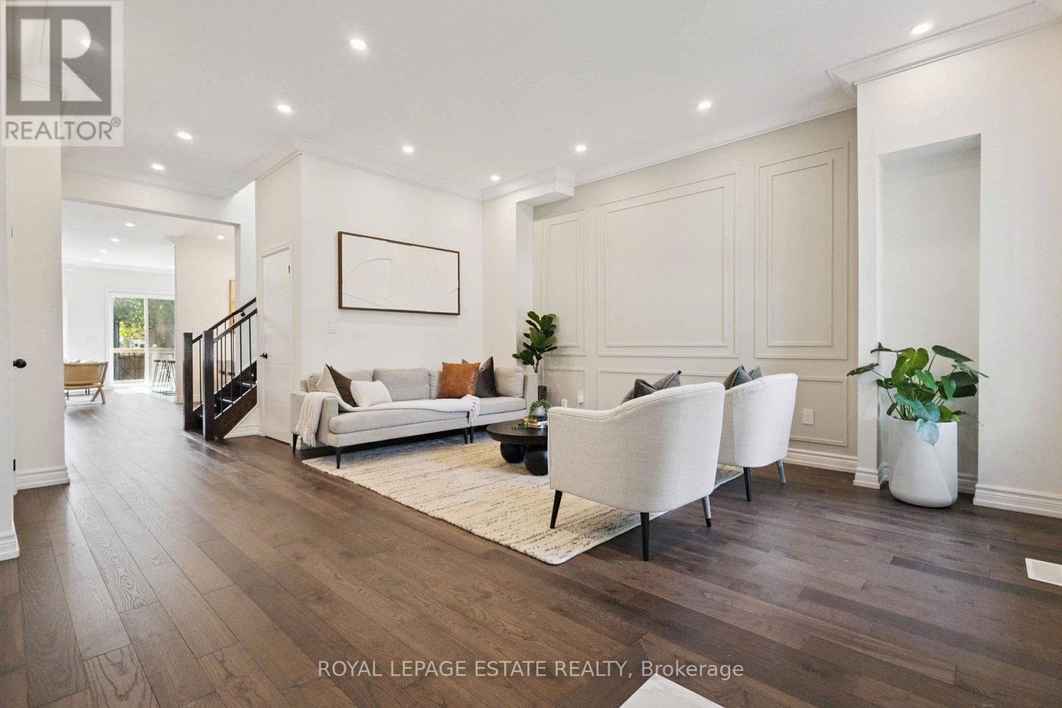6 Bedroom
5 Bathroom
2,000 - 2,500 ft2
Central Air Conditioning
Forced Air
$1,399,999
Welcome to this stunning contemporary home offering style, comfort, and incredible flexibility in one of Scarboroughs most desirable neighbourhoods. Crafted with quality finishes and a modern aesthetic, this home is perfect for families and savvy investors alike. The sun-filled main floor boasts 12ft ceilings, an open-concept layout, seamlessly connecting the living, dining, and kitchen area ideal for entertaining or everyday living. The sleek kitchen features stainless steel appliances, quartz countertops, a large island with breakfast bar, and abundant cabinetry to satisfy any culinary enthusiast. The Second Floor boats 11ft ceilings, 3 Skylights, and 4 Generous Bedrooms. Located in the sought-after R.H. King Academy catchment, this home offers convenience to shops, restaurants, transit, GO Station, and the scenic Bluffers Park Marina, with downtown Toronto just a short drive away.The true highlight is the separate potential investment suite, featuring its own private entrance and two bedrooms, offering excellent potential for rental income, multi-generational living, or a private workspace. Maximize your investment or enjoy the versatility of extra space for extended family or guests.This is your chance to own a modern, move-in-ready home with built-in income potential in a vibrant, well-connected community! (id:50976)
Open House
This property has open houses!
Starts at:
2:00 pm
Ends at:
4:00 pm
Starts at:
2:00 pm
Ends at:
4:00 pm
Property Details
|
MLS® Number
|
E12267960 |
|
Property Type
|
Single Family |
|
Community Name
|
Birchcliffe-Cliffside |
|
Features
|
Lane, Carpet Free, Sump Pump, In-law Suite |
|
Parking Space Total
|
2 |
Building
|
Bathroom Total
|
5 |
|
Bedrooms Above Ground
|
4 |
|
Bedrooms Below Ground
|
2 |
|
Bedrooms Total
|
6 |
|
Appliances
|
Oven - Built-in, Water Heater, Dishwasher, Dryer, Oven, Stove, Washer, Refrigerator |
|
Basement Development
|
Finished |
|
Basement Features
|
Separate Entrance |
|
Basement Type
|
N/a (finished) |
|
Construction Style Attachment
|
Detached |
|
Cooling Type
|
Central Air Conditioning |
|
Exterior Finish
|
Brick, Concrete |
|
Flooring Type
|
Hardwood, Laminate |
|
Foundation Type
|
Concrete |
|
Half Bath Total
|
1 |
|
Heating Fuel
|
Natural Gas |
|
Heating Type
|
Forced Air |
|
Stories Total
|
2 |
|
Size Interior
|
2,000 - 2,500 Ft2 |
|
Type
|
House |
|
Utility Water
|
Municipal Water |
Parking
Land
|
Acreage
|
No |
|
Sewer
|
Sanitary Sewer |
|
Size Depth
|
139 Ft ,3 In |
|
Size Frontage
|
25 Ft |
|
Size Irregular
|
25 X 139.3 Ft |
|
Size Total Text
|
25 X 139.3 Ft |
Rooms
| Level |
Type |
Length |
Width |
Dimensions |
|
Second Level |
Primary Bedroom |
5.67 m |
3.94 m |
5.67 m x 3.94 m |
|
Second Level |
Bedroom 2 |
4.3 m |
2.72 m |
4.3 m x 2.72 m |
|
Second Level |
Bedroom 3 |
4.3 m |
2.64 m |
4.3 m x 2.64 m |
|
Second Level |
Bedroom 4 |
2.83 m |
2.58 m |
2.83 m x 2.58 m |
|
Second Level |
Laundry Room |
1.87 m |
1.4 m |
1.87 m x 1.4 m |
|
Basement |
Kitchen |
3.96 m |
4.98 m |
3.96 m x 4.98 m |
|
Basement |
Bedroom |
3.3 m |
2.58 m |
3.3 m x 2.58 m |
|
Basement |
Bedroom |
3.3 m |
2.52 m |
3.3 m x 2.52 m |
|
Basement |
Living Room |
6.22 m |
4.98 m |
6.22 m x 4.98 m |
|
Main Level |
Family Room |
5.18 m |
5.2 m |
5.18 m x 5.2 m |
|
Main Level |
Kitchen |
4.26 m |
2.4 m |
4.26 m x 2.4 m |
|
Main Level |
Dining Room |
3.3 m |
2.5 m |
3.3 m x 2.5 m |
|
Main Level |
Living Room |
7.85 m |
2.84 m |
7.85 m x 2.84 m |
https://www.realtor.ca/real-estate/28569568/147-mcintosh-street-toronto-birchcliffe-cliffside-birchcliffe-cliffside



