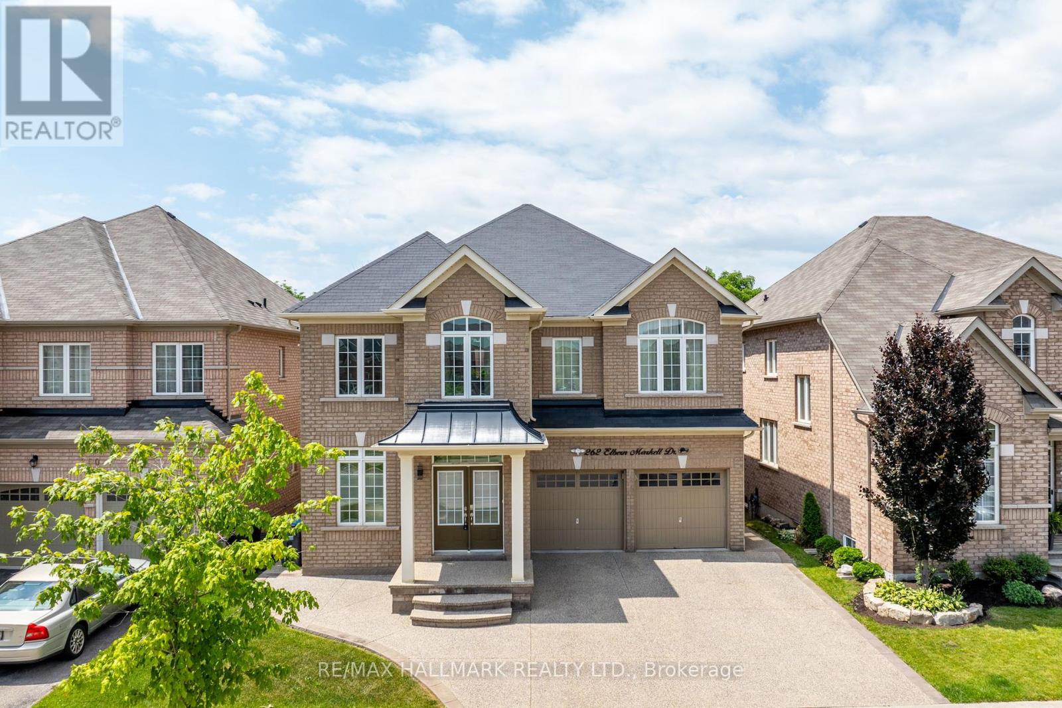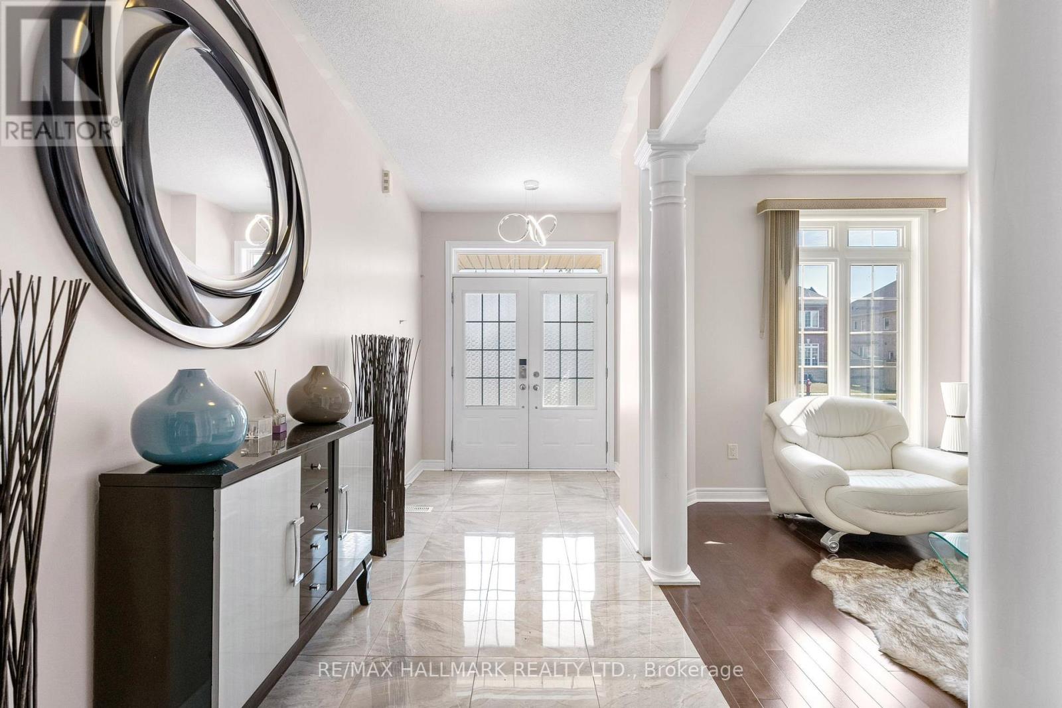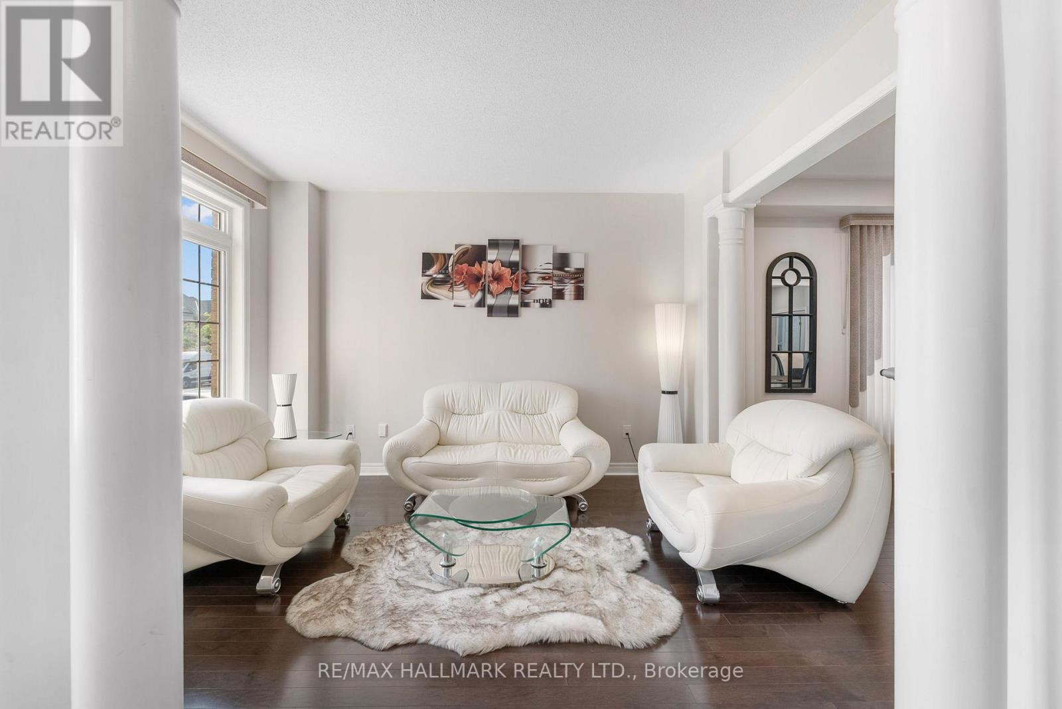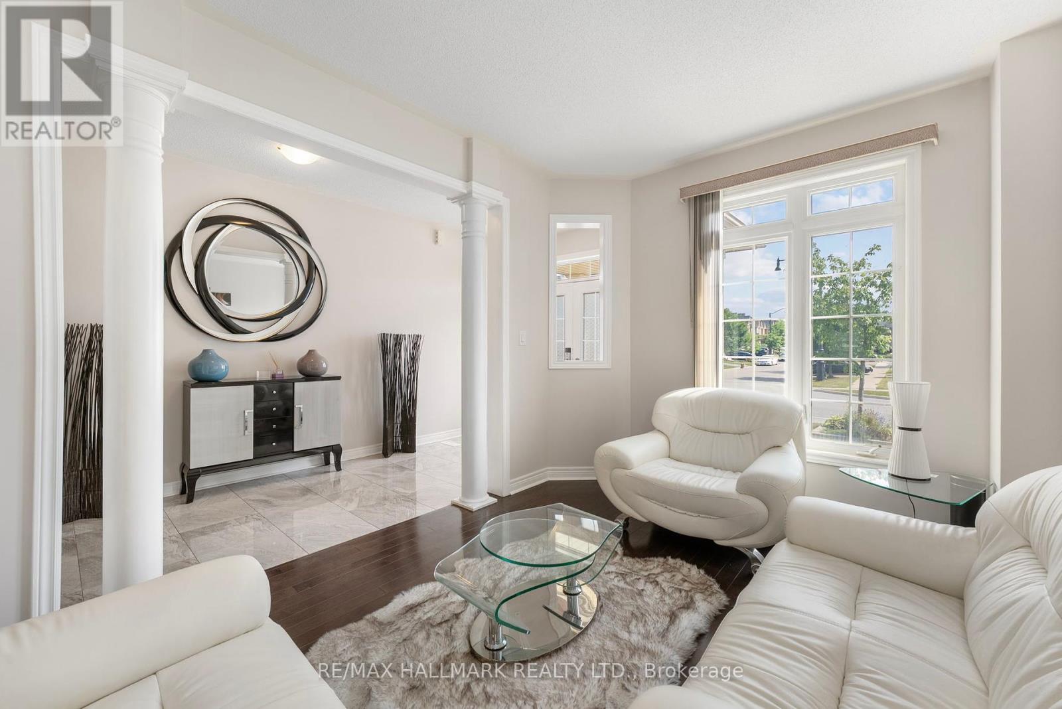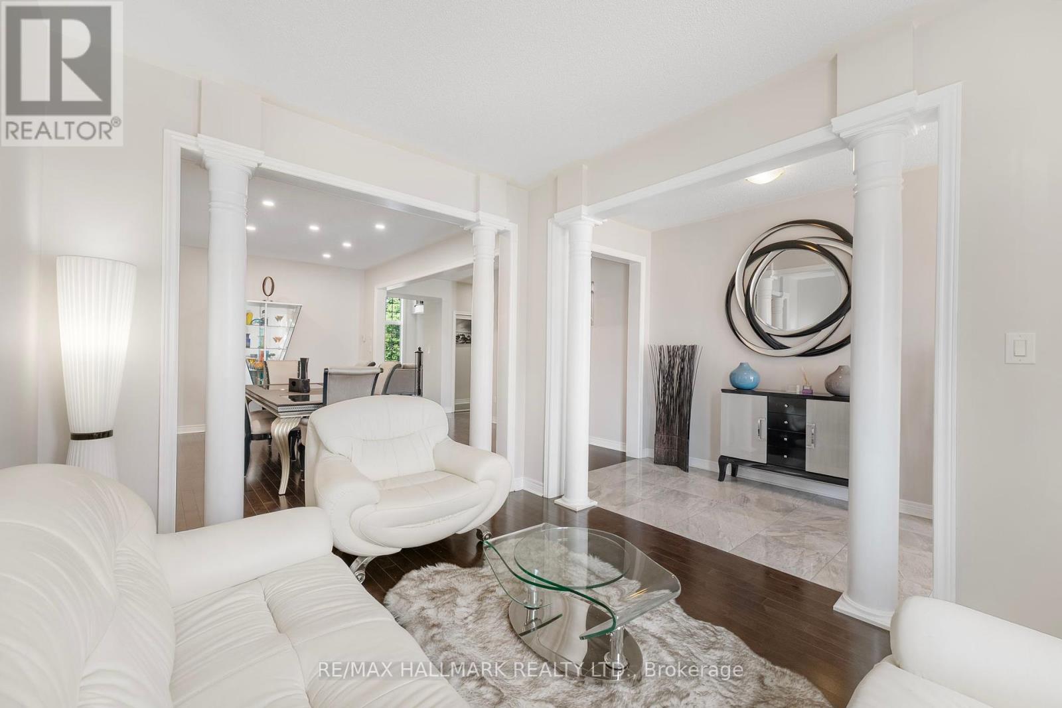6 Bedroom
6 Bathroom
3,500 - 5,000 ft2
Fireplace
Central Air Conditioning
Forced Air
$1,795,000
Set in one of Brampton's most desirable neighbourhoods, this luxurious 4+2 bedroom, 4+2 bathroom detached home offers elegance, space, and versatility for modern family living. Backing onto serene forest land, the property provides a rare sense of privacy and natural beauty, while still being just minutes from shopping, schools, and amenities. The main level features a light-filled living room that opens to a stylish dining area, perfect for entertaining. A well-appointed kitchen with tiled flooring, stainless steel appliances, and a breakfast nook opens onto a private balcony overlooking the treetops. The adjacent family room is a showstopper, with soaring ceilings and oversized windows that fill the space with light and warmth. Upstairs, you'll find four generously sized bedrooms, each with its own ensuite bathroom ideal for growing families or hosting guests. The fully finished basement adds exceptional value, complete with a second kitchen, two additional bedrooms, two bathrooms, and a walk-out to the backyard, offering a turnkey option for multi-generational living or rental income. This is a rare opportunity to own a spacious, move-in-ready home in a premium location with nature at your doorstep and urban convenience just around the corner. (id:50976)
Property Details
|
MLS® Number
|
W12268798 |
|
Property Type
|
Single Family |
|
Community Name
|
Credit Valley |
|
Parking Space Total
|
6 |
Building
|
Bathroom Total
|
6 |
|
Bedrooms Above Ground
|
4 |
|
Bedrooms Below Ground
|
2 |
|
Bedrooms Total
|
6 |
|
Appliances
|
Dishwasher, Dryer, Microwave, Stove, Washer, Refrigerator |
|
Basement Development
|
Finished |
|
Basement Type
|
N/a (finished) |
|
Construction Style Attachment
|
Detached |
|
Cooling Type
|
Central Air Conditioning |
|
Exterior Finish
|
Brick |
|
Fireplace Present
|
Yes |
|
Flooring Type
|
Hardwood, Tile |
|
Foundation Type
|
Poured Concrete |
|
Half Bath Total
|
1 |
|
Heating Fuel
|
Natural Gas |
|
Heating Type
|
Forced Air |
|
Stories Total
|
2 |
|
Size Interior
|
3,500 - 5,000 Ft2 |
|
Type
|
House |
|
Utility Water
|
Municipal Water |
Parking
Land
|
Acreage
|
No |
|
Sewer
|
Sanitary Sewer |
|
Size Depth
|
34 Ft ,8 In |
|
Size Frontage
|
13 Ft ,8 In |
|
Size Irregular
|
13.7 X 34.7 Ft |
|
Size Total Text
|
13.7 X 34.7 Ft |
Rooms
| Level |
Type |
Length |
Width |
Dimensions |
|
Second Level |
Bedroom |
3.44 m |
4.88 m |
3.44 m x 4.88 m |
|
Second Level |
Bathroom |
3.21 m |
1.51 m |
3.21 m x 1.51 m |
|
Second Level |
Primary Bedroom |
6.23 m |
4.04 m |
6.23 m x 4.04 m |
|
Second Level |
Bathroom |
4.81 m |
4.05 m |
4.81 m x 4.05 m |
|
Second Level |
Bedroom |
5.34 m |
4.05 m |
5.34 m x 4.05 m |
|
Second Level |
Bedroom |
4.4 m |
4.88 m |
4.4 m x 4.88 m |
|
Second Level |
Bathroom |
4.34 m |
2.52 m |
4.34 m x 2.52 m |
|
Basement |
Bedroom |
4.82 m |
5 m |
4.82 m x 5 m |
|
Basement |
Bedroom |
3.03 m |
3.4 m |
3.03 m x 3.4 m |
|
Basement |
Kitchen |
3.61 m |
4.99 m |
3.61 m x 4.99 m |
|
Basement |
Dining Room |
3.68 m |
3.26 m |
3.68 m x 3.26 m |
|
Basement |
Sitting Room |
4.34 m |
3.36 m |
4.34 m x 3.36 m |
|
Basement |
Recreational, Games Room |
7.09 m |
5.63 m |
7.09 m x 5.63 m |
|
Basement |
Bathroom |
1.73 m |
2.31 m |
1.73 m x 2.31 m |
|
Basement |
Bathroom |
1.74 m |
2.87 m |
1.74 m x 2.87 m |
|
Main Level |
Living Room |
3.99 m |
3.07 m |
3.99 m x 3.07 m |
|
Main Level |
Dining Room |
4.88 m |
3.41 m |
4.88 m x 3.41 m |
|
Main Level |
Kitchen |
5.14 m |
3.51 m |
5.14 m x 3.51 m |
|
Main Level |
Family Room |
7.08 m |
5.01 m |
7.08 m x 5.01 m |
|
Main Level |
Bathroom |
1.94 m |
1.67 m |
1.94 m x 1.67 m |
https://www.realtor.ca/real-estate/28571083/262-elbern-markell-drive-brampton-credit-valley-credit-valley



