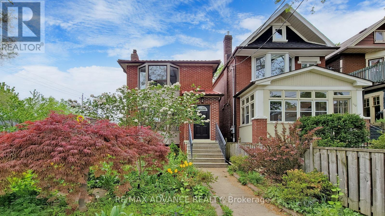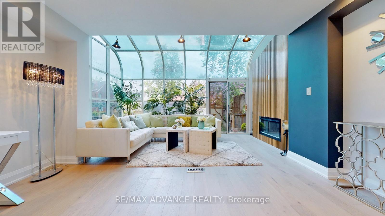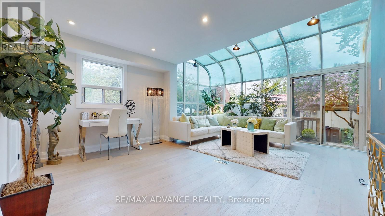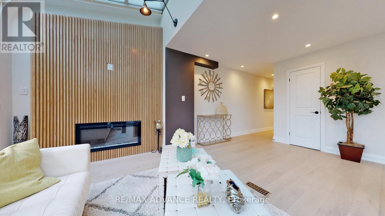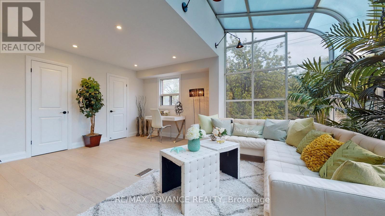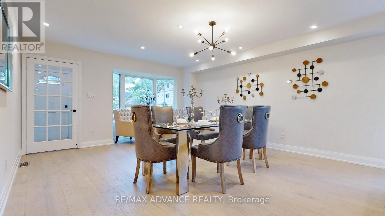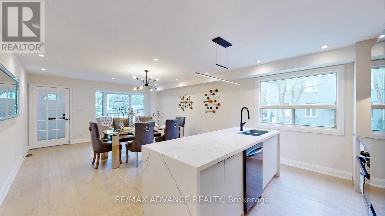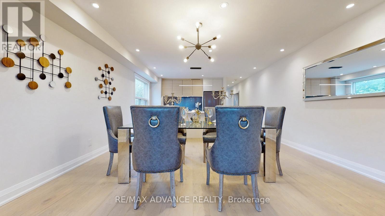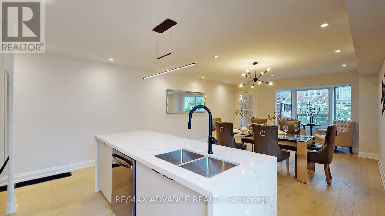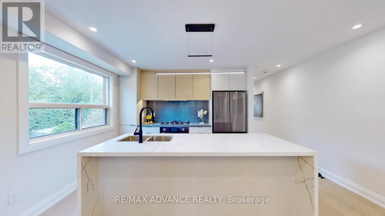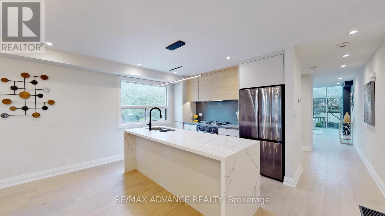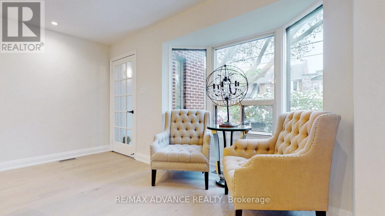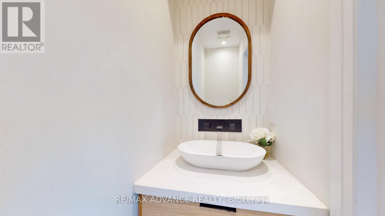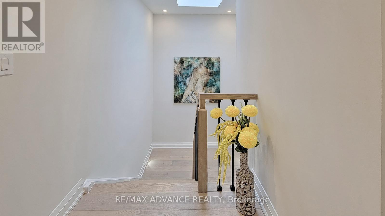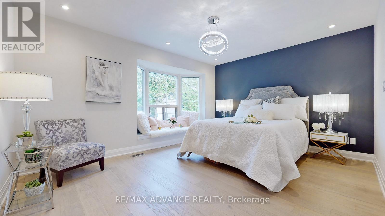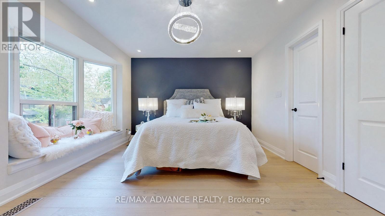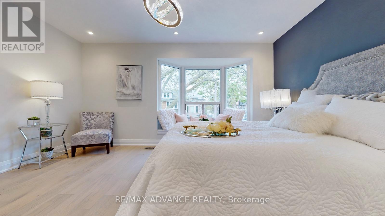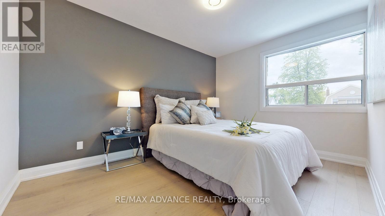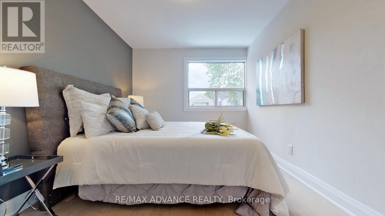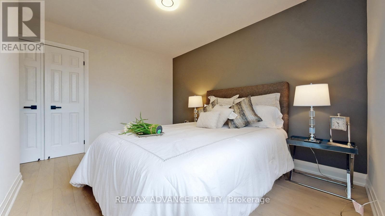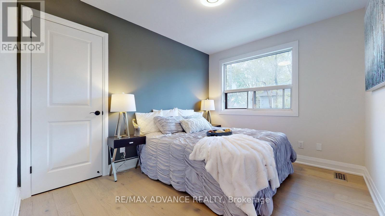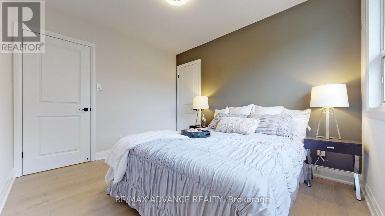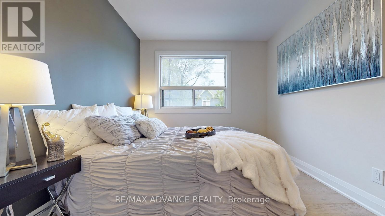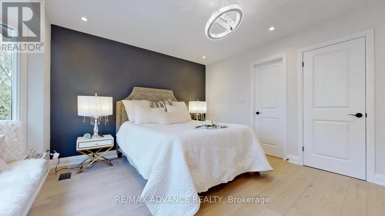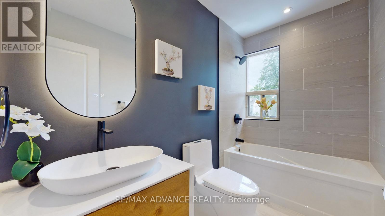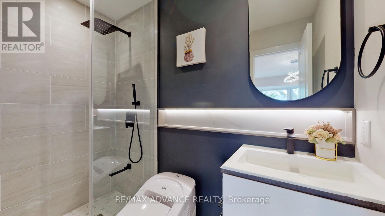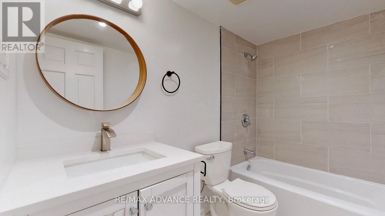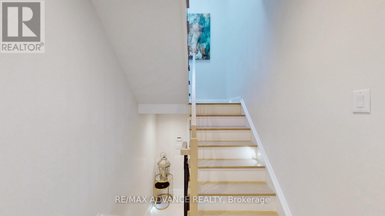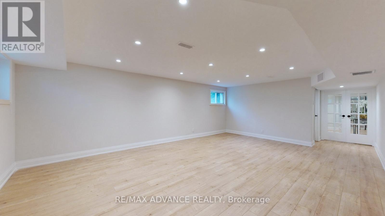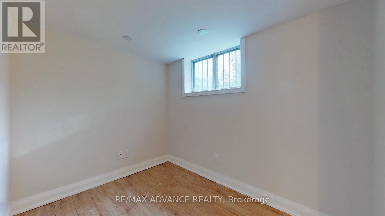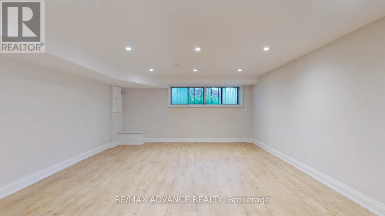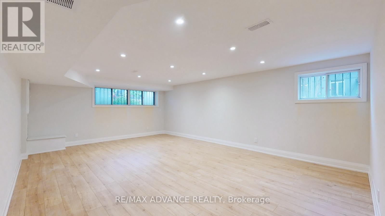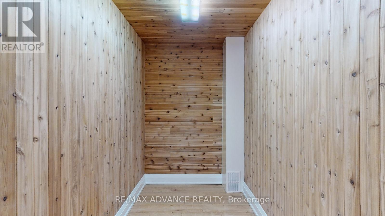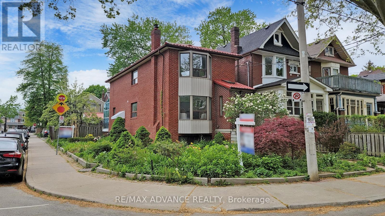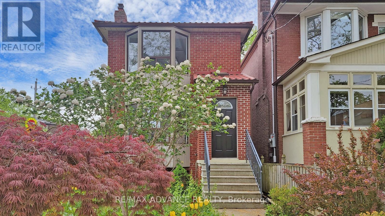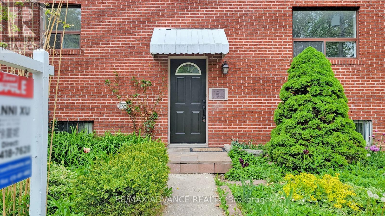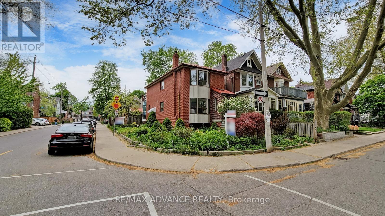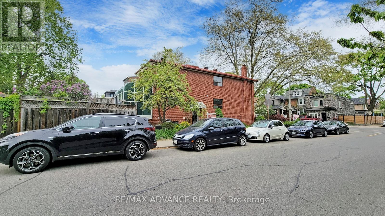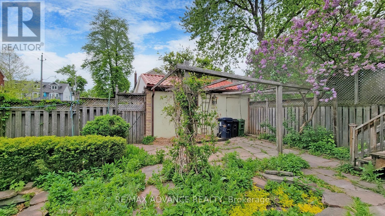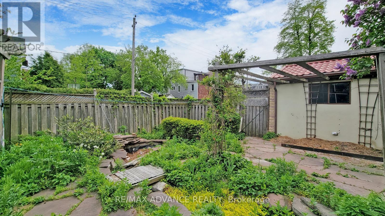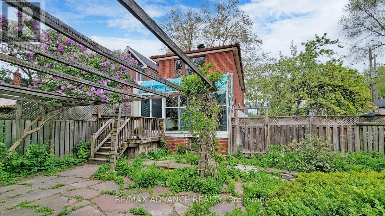4 Bedroom
4 Bathroom
1,500 - 2,000 ft2
Fireplace
Central Air Conditioning
Forced Air
$1,990,000
Charming Detached Home in Prime Danforth Location! Newer 2022 renovations. This beautifully maintained 2-storey home sits on a quiet, family-friendly street just steps to Pape Subway Station, vibrant Danforth shops, cafes, schools, and parks. Features include 3 spacious bedrooms, open-concept living/dining area, Pot lights throughout, lots of sunlight through big windows, updated kitchen with stone countertops, stainless steel appliances, and walk-out to a private, fenced backyard perfect for entertaining. Hardwood floors throughout, finished basement with laundry room, lots of storage and full bath, ideal for guests or future rental potential. Move-in ready with great curb appeal and exceptional walkability! (id:50976)
Property Details
|
MLS® Number
|
E12268712 |
|
Property Type
|
Single Family |
|
Community Name
|
Danforth |
|
Amenities Near By
|
Public Transit, Park, Schools |
|
Features
|
Carpet Free |
|
Parking Space Total
|
2 |
Building
|
Bathroom Total
|
4 |
|
Bedrooms Above Ground
|
3 |
|
Bedrooms Below Ground
|
1 |
|
Bedrooms Total
|
4 |
|
Amenities
|
Fireplace(s) |
|
Appliances
|
Dishwasher, Dryer, Stove, Washer, Refrigerator |
|
Basement Development
|
Finished |
|
Basement Type
|
N/a (finished) |
|
Construction Style Attachment
|
Detached |
|
Cooling Type
|
Central Air Conditioning |
|
Exterior Finish
|
Brick |
|
Fireplace Present
|
Yes |
|
Foundation Type
|
Brick, Concrete |
|
Half Bath Total
|
1 |
|
Heating Fuel
|
Natural Gas |
|
Heating Type
|
Forced Air |
|
Stories Total
|
2 |
|
Size Interior
|
1,500 - 2,000 Ft2 |
|
Type
|
House |
|
Utility Water
|
Municipal Water |
Parking
Land
|
Acreage
|
No |
|
Fence Type
|
Fenced Yard |
|
Land Amenities
|
Public Transit, Park, Schools |
|
Sewer
|
Sanitary Sewer |
|
Size Depth
|
111 Ft ,8 In |
|
Size Frontage
|
20 Ft |
|
Size Irregular
|
20 X 111.7 Ft |
|
Size Total Text
|
20 X 111.7 Ft |
Rooms
| Level |
Type |
Length |
Width |
Dimensions |
|
Second Level |
Primary Bedroom |
4.9 m |
4.55 m |
4.9 m x 4.55 m |
|
Second Level |
Bedroom 2 |
2.87 m |
3.48 m |
2.87 m x 3.48 m |
|
Second Level |
Bedroom 3 |
3.81 m |
2.92 m |
3.81 m x 2.92 m |
|
Second Level |
Bathroom |
2.77 m |
1.52 m |
2.77 m x 1.52 m |
|
Basement |
Recreational, Games Room |
13.54 m |
4.55 m |
13.54 m x 4.55 m |
|
Basement |
Bedroom 4 |
2.65 m |
3.45 m |
2.65 m x 3.45 m |
|
Main Level |
Dining Room |
7.85 m |
4.55 m |
7.85 m x 4.55 m |
|
Main Level |
Kitchen |
7.85 m |
4.55 m |
7.85 m x 4.55 m |
|
Main Level |
Family Room |
5.69 m |
4.55 m |
5.69 m x 4.55 m |
|
Main Level |
Sitting Room |
7.85 m |
4.55 m |
7.85 m x 4.55 m |
https://www.realtor.ca/real-estate/28570973/108-eaton-avenue-toronto-danforth-danforth



