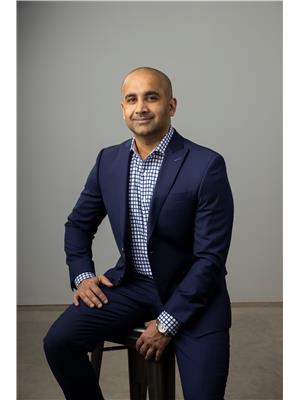2 Bedroom
2 Bathroom
2,231 ft2
Bungalow
Fireplace
Central Air Conditioning
Forced Air
$549,900Maintenance, Insurance, Landscaping, Property Management
$435.66 Monthly
Beautiful End-Unit Condo for Sale in Sought-After Brier Park! Welcome to this exceptionally well-maintained and updated for you to move-in. Located in the highly desirable Brier Park neighbourhood. Offering 2 bedrooms plus a den, 2 full bathrooms, and a spacious open concept layout, this home is perfect for families, professionals, or anyone looking for comfort and downsizing. The main level features a bright and inviting foyer leading to a generously sized bedroom. As you move through the home, you’ll find yourself in the heart of the living space — an open-concept kitchen and living area designed for both everyday living and entertaining. The beautifully updated kitchen boasts quartz countertops, modern pot lights, and ample cabinetry. The spacious living room provides direct access to the back deck — perfect for relaxing or outdoor dining. Also on the main floor is a large primary bedroom, a stylish 4-piece bathroom, and a convenient main-floor laundry room. An attached 1-car garage offers secure parking and additional storage space. The fully finished basement offers even more living space with a large recreation room, an additional 3-piece bathroom, a den, an office, and plenty of storage options. Located in a family-friendly community close to parks, schools, shopping, restaurants, and all of Brantford’s top amenities, this home truly has it all. Don’t miss your chance to own this stunning property — book your private showing today! (id:50976)
Open House
This property has open houses!
Starts at:
2:00 pm
Ends at:
4:00 pm
Property Details
|
MLS® Number
|
40748858 |
|
Property Type
|
Single Family |
|
Amenities Near By
|
Golf Nearby, Hospital, Park, Playground, Public Transit, Schools, Shopping |
|
Community Features
|
Quiet Area, Community Centre, School Bus |
|
Equipment Type
|
Water Heater |
|
Features
|
Cul-de-sac, Automatic Garage Door Opener |
|
Parking Space Total
|
2 |
|
Rental Equipment Type
|
Water Heater |
Building
|
Bathroom Total
|
2 |
|
Bedrooms Above Ground
|
2 |
|
Bedrooms Total
|
2 |
|
Appliances
|
Dishwasher, Dryer, Refrigerator, Stove, Water Softener, Washer |
|
Architectural Style
|
Bungalow |
|
Basement Development
|
Finished |
|
Basement Type
|
Full (finished) |
|
Constructed Date
|
2005 |
|
Construction Style Attachment
|
Attached |
|
Cooling Type
|
Central Air Conditioning |
|
Exterior Finish
|
Brick |
|
Fireplace Fuel
|
Electric |
|
Fireplace Present
|
Yes |
|
Fireplace Total
|
1 |
|
Fireplace Type
|
Other - See Remarks |
|
Heating Fuel
|
Natural Gas |
|
Heating Type
|
Forced Air |
|
Stories Total
|
1 |
|
Size Interior
|
2,231 Ft2 |
|
Type
|
Row / Townhouse |
|
Utility Water
|
Municipal Water |
Parking
Land
|
Access Type
|
Highway Access, Highway Nearby |
|
Acreage
|
No |
|
Land Amenities
|
Golf Nearby, Hospital, Park, Playground, Public Transit, Schools, Shopping |
|
Sewer
|
Municipal Sewage System |
|
Size Total Text
|
Unknown |
|
Zoning Description
|
R4a-32 |
Rooms
| Level |
Type |
Length |
Width |
Dimensions |
|
Basement |
Recreation Room |
|
|
26'10'' x 11'11'' |
|
Basement |
Storage |
|
|
13'11'' x 9'2'' |
|
Basement |
Den |
|
|
13'11'' x 10'9'' |
|
Basement |
Office |
|
|
9'1'' x 15'8'' |
|
Basement |
3pc Bathroom |
|
|
8'3'' x 11'7'' |
|
Main Level |
Laundry Room |
|
|
8'4'' x 5'7'' |
|
Main Level |
4pc Bathroom |
|
|
8'4'' x 8'3'' |
|
Main Level |
Bedroom |
|
|
12'0'' x 13'5'' |
|
Main Level |
Living Room |
|
|
14'10'' x 17'3'' |
|
Main Level |
Kitchen |
|
|
15'0'' x 20'3'' |
|
Main Level |
Bedroom |
|
|
9'10'' x 11'5'' |
|
Main Level |
Foyer |
|
|
4'7'' x 13'10'' |
https://www.realtor.ca/real-estate/28570685/385-park-road-n-unit-16-brantford
















































