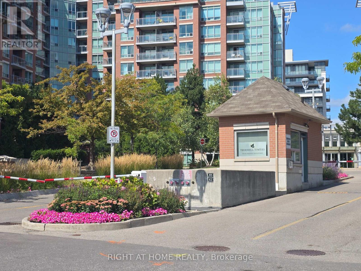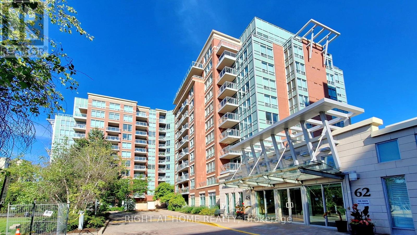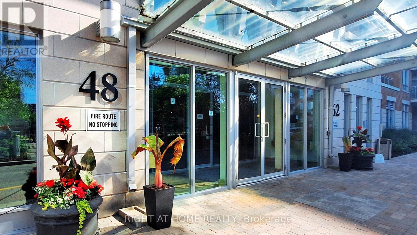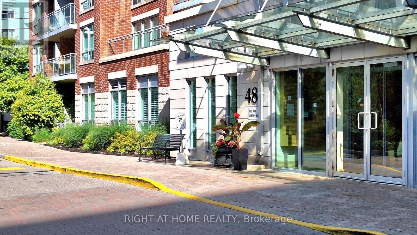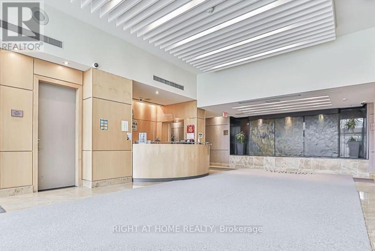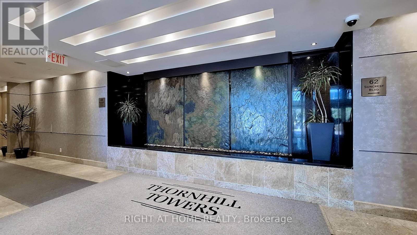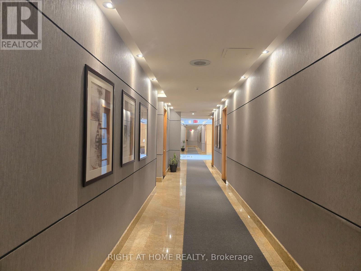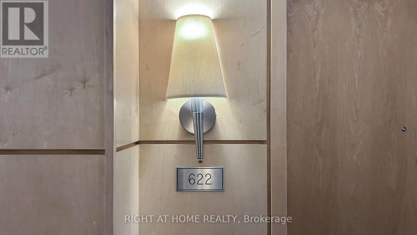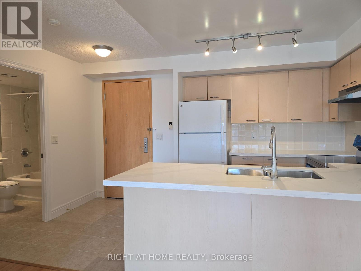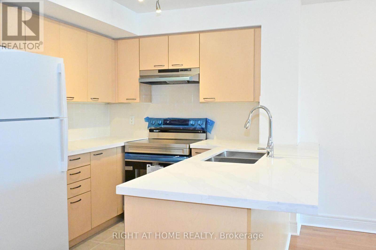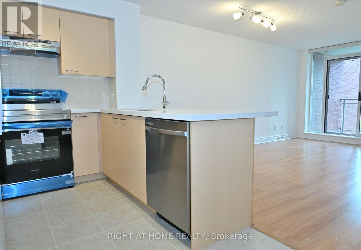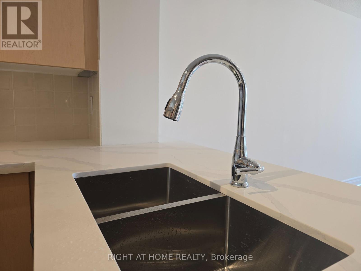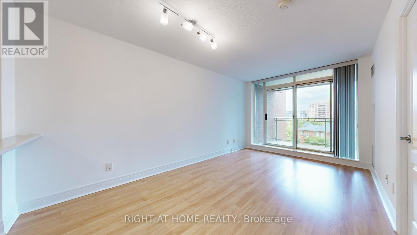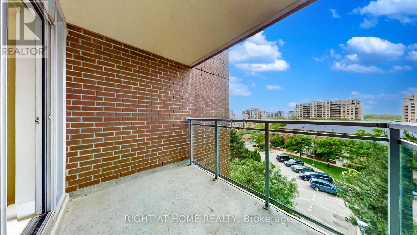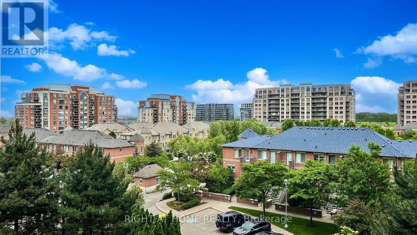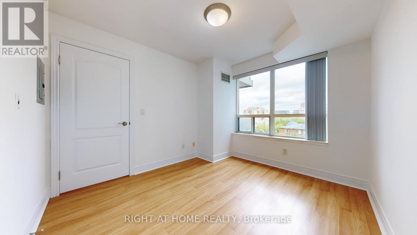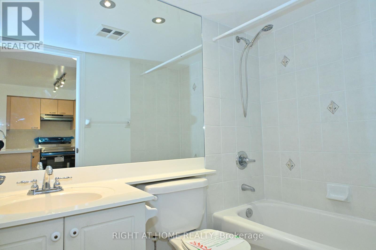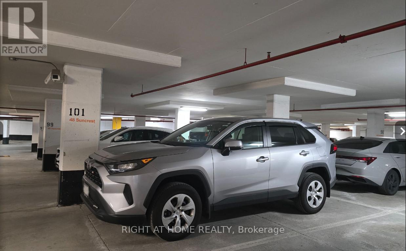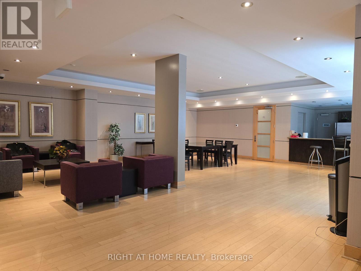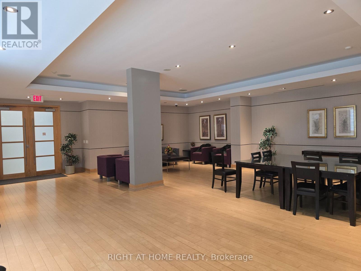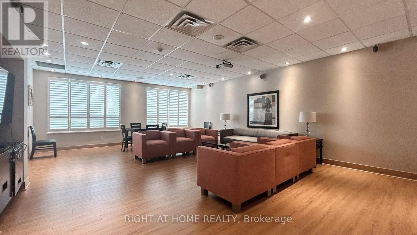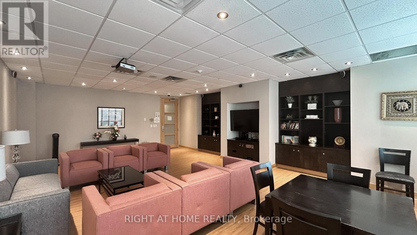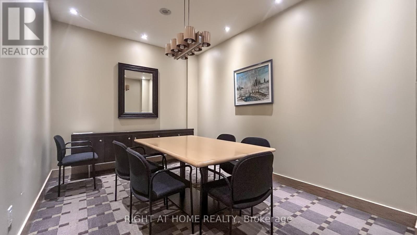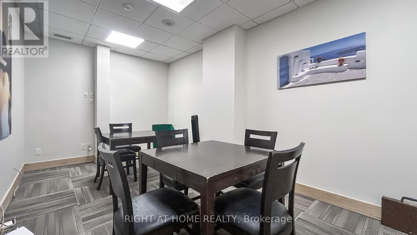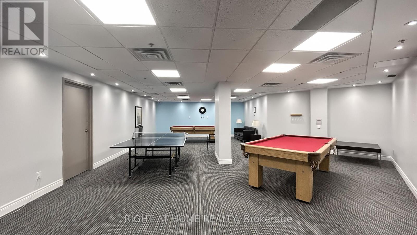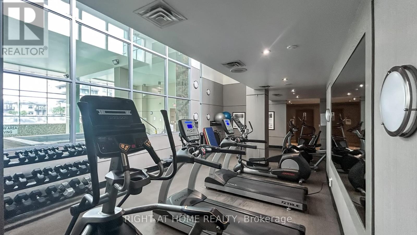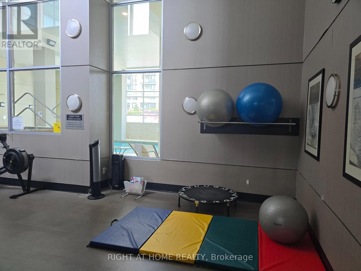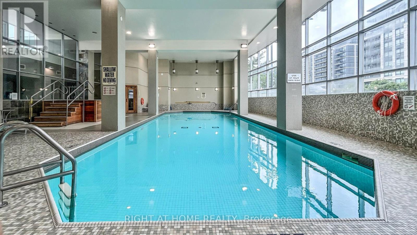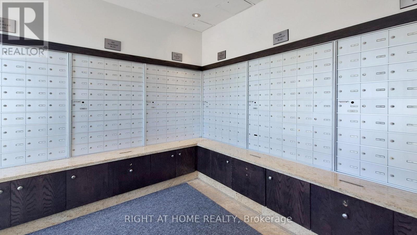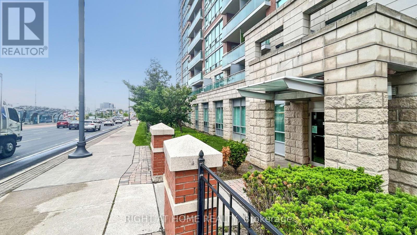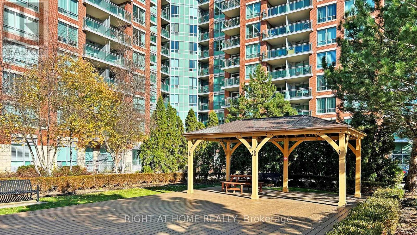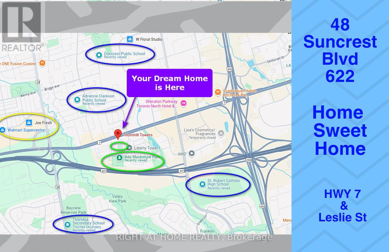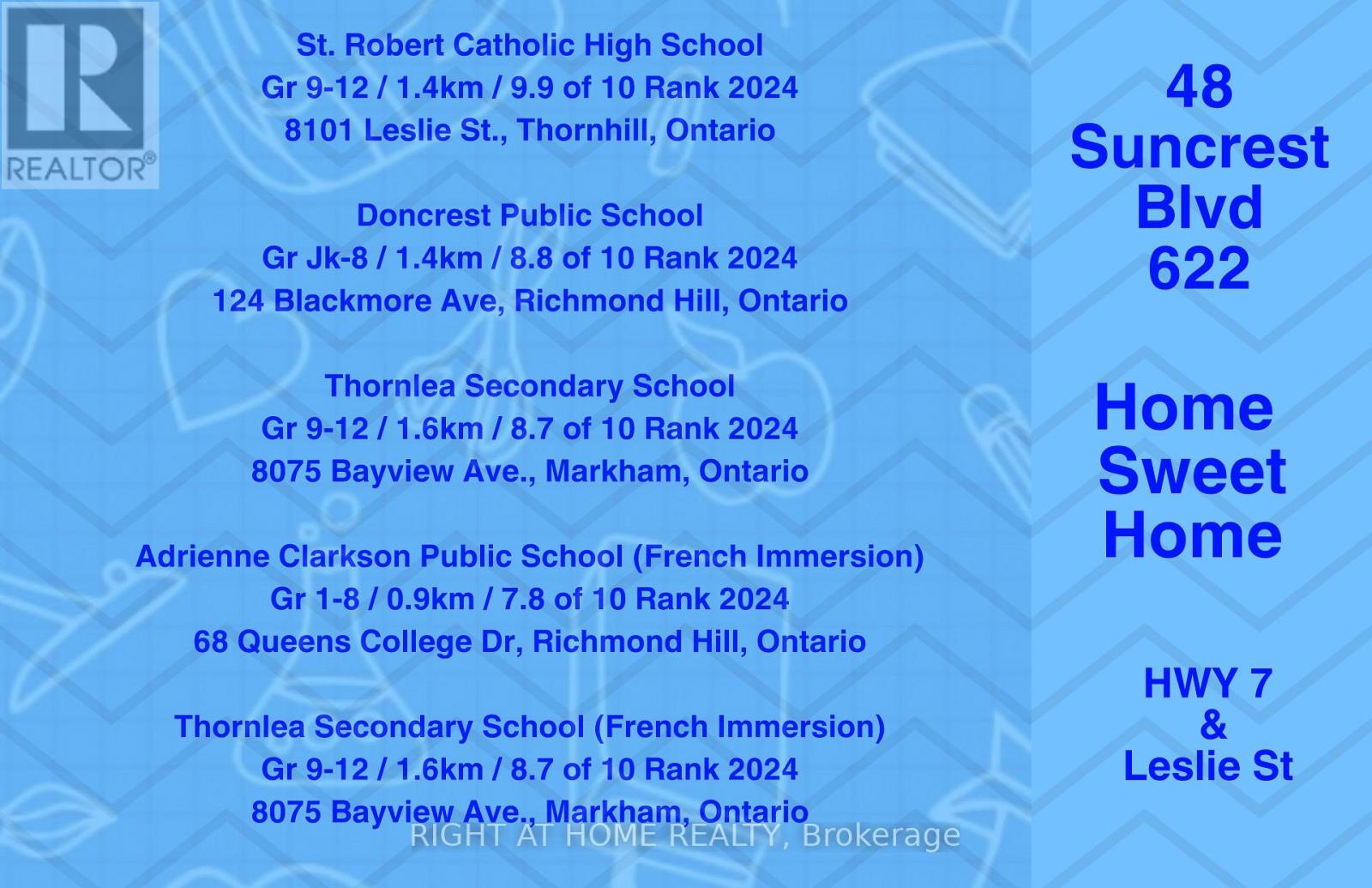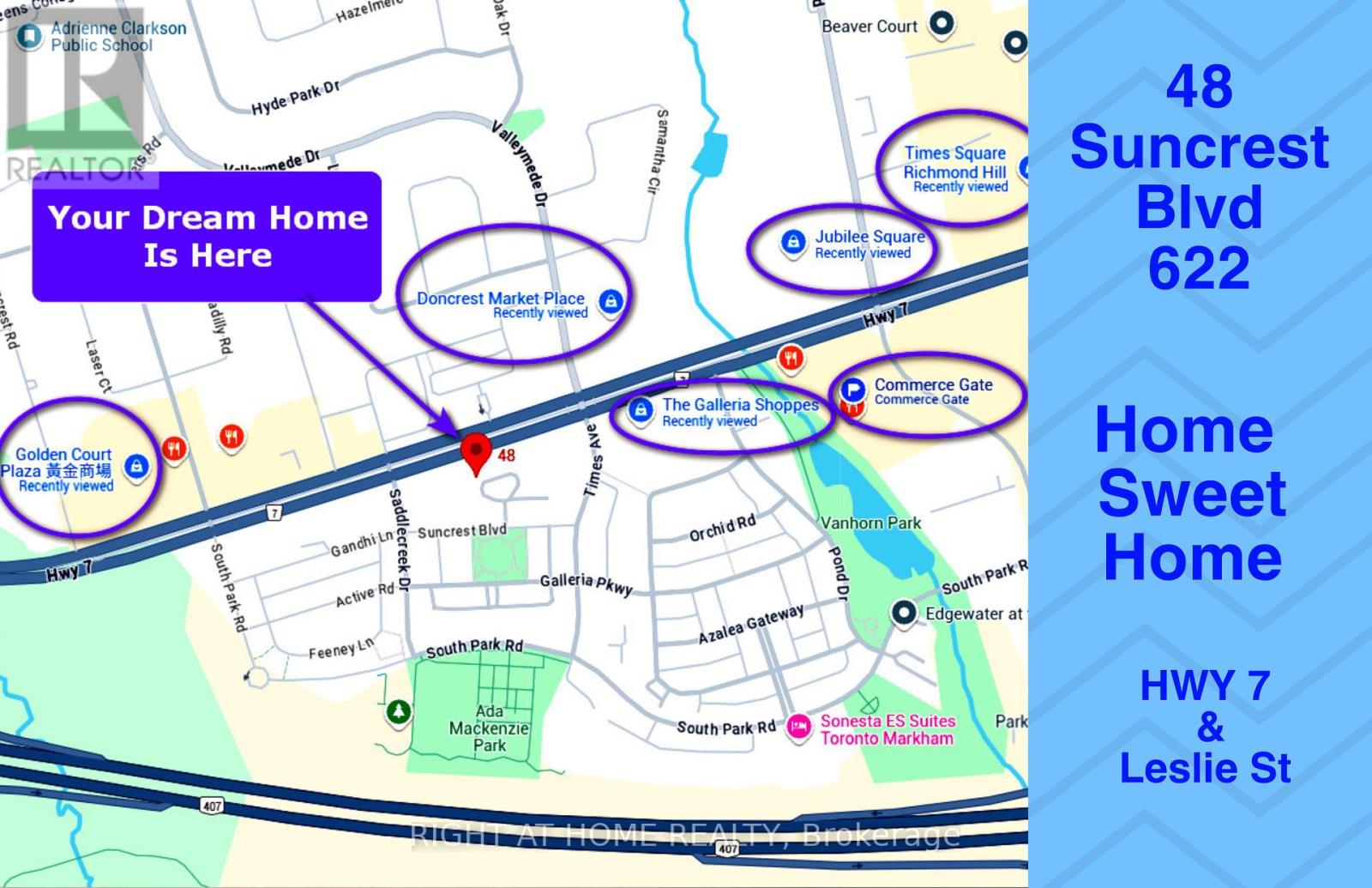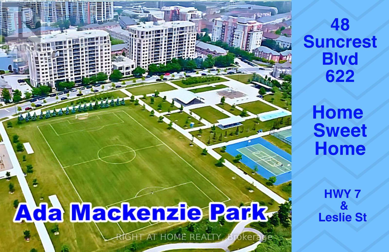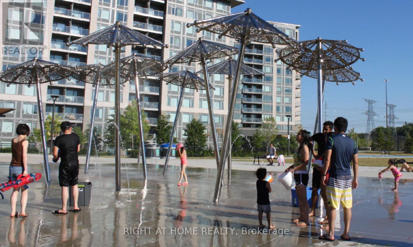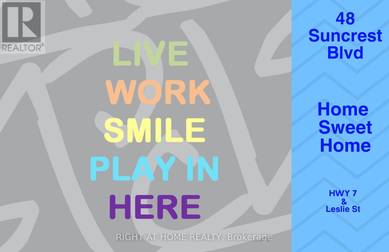1 Bedroom
1 Bathroom
500 - 599 ft2
Indoor Pool
Central Air Conditioning
Forced Air
$499,000Maintenance, Common Area Maintenance, Heat, Insurance, Parking, Water
$487.25 Monthly
(1) Bright & Functional Layout: Welcome To Suite 622 At Thornhill Towers. This Freshly Painted 1-Bedroom Unit Offers A Practical Open Layout, Large Windows, And A Functional U-Shaped Kitchen With Full-Sized Appliancesideal For Cooking And Entertaining. Includes Ample Storage, Oversized Closets, And Efficient Use Of Space. (2) Private Balcony With Brick Partition: Enjoy A Rare 64-Ft Private Balcony With A Solid Brick Wall Partitionoffering Enhanced Privacy Over Typical Glass Or Frosted Dividers. Perfect For Morning Coffee Or Quiet Evenings. (3) Smoke-Free & Full-Service Amenities: A Fully Smoke-Free Building With No Smoking Or Vaping In Units Or Common Areas. Includes Indoor Pool, Hot Tub, Steam & Dry Saunas, Gym, Billiards & Table Tennis, Party & Media Rooms, Meeting Room, Outdoor Garden Area, 24-Hr Security, Concierge, Garage Parking, Ample Visitor Spots (25 Underground, 37 Outdoor). (4) Walkable Daily Convenience: Entrances At 48 & 62 Suncrest Blvd Offer Direct Access To Hwy 7. Surrounded By Commerce Gate, Golden Court Plaza, Doncrest Market Place, Jubilee Square, The Galleria, And Times Square Richmond Hill Offering Year-Round Walkable Access To Restaurants, Shops, Groceries, And Banks. Close To Viva, Ttc, Go Stations, Parks, And Scenic Trails. (5) Central Thornhill Location: Just 5 To 15 Minutes To Hwys 404, 407, 400. Plus*** 10 Minutes To Richmond Hill Centre With Go Train To Union Station, Viva To Finch Subway, Go Buses To Pearson Airport, Mississauga, And Other Regions. (6) Top-Ranked School Board: Within York Region District School Board Known For Strong Academics, Safe Communities, And Top-Rated Schools. A Smart Choice For Families And Long-Term Value. (7) Long-Term Growth Potential: Future Upgrades Include Viva Purple Brt At Leslie & Hwy 7 (202627), 4-Lane Widening Of Hwy 7 From Reesor To Brock Rd (2026), And Subway Extension At Yonge & Hwy 7. Excellent For Self-Use Or Investment. Come See This Gem In Person! (id:50976)
Property Details
|
MLS® Number
|
N12269376 |
|
Property Type
|
Single Family |
|
Community Name
|
Commerce Valley |
|
Amenities Near By
|
Place Of Worship, Public Transit, Schools, Park |
|
Community Features
|
Pet Restrictions |
|
Features
|
Balcony, Carpet Free, In Suite Laundry |
|
Parking Space Total
|
1 |
|
Pool Type
|
Indoor Pool |
Building
|
Bathroom Total
|
1 |
|
Bedrooms Above Ground
|
1 |
|
Bedrooms Total
|
1 |
|
Age
|
16 To 30 Years |
|
Amenities
|
Security/concierge, Exercise Centre, Party Room, Sauna, Visitor Parking |
|
Appliances
|
Dishwasher, Dryer, Microwave, Stove, Washer, Window Coverings, Refrigerator |
|
Cooling Type
|
Central Air Conditioning |
|
Exterior Finish
|
Brick, Concrete |
|
Fire Protection
|
Security System |
|
Flooring Type
|
Tile, Laminate |
|
Heating Fuel
|
Natural Gas |
|
Heating Type
|
Forced Air |
|
Size Interior
|
500 - 599 Ft2 |
|
Type
|
Apartment |
Parking
Land
|
Acreage
|
No |
|
Land Amenities
|
Place Of Worship, Public Transit, Schools, Park |
|
Zoning Description
|
N/a |
Rooms
| Level |
Type |
Length |
Width |
Dimensions |
|
Flat |
Kitchen |
2.6 m |
2.5 m |
2.6 m x 2.5 m |
|
Flat |
Dining Room |
5.3 m |
3.1 m |
5.3 m x 3.1 m |
|
Flat |
Living Room |
5.3 m |
3.1 m |
5.3 m x 3.1 m |
|
Flat |
Bedroom |
3.3 m |
3.1 m |
3.3 m x 3.1 m |
|
Flat |
Bathroom |
2.4 m |
1.5 m |
2.4 m x 1.5 m |
https://www.realtor.ca/real-estate/28572826/622-48-suncrest-boulevard-markham-commerce-valley-commerce-valley



