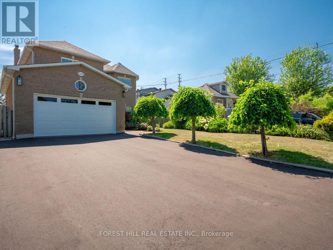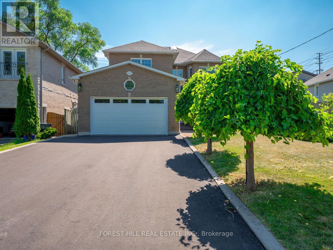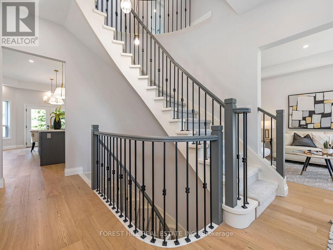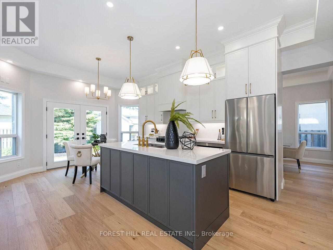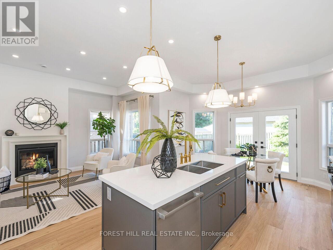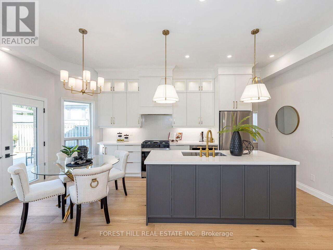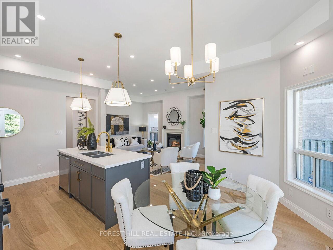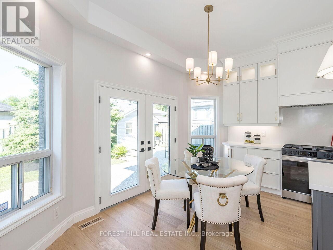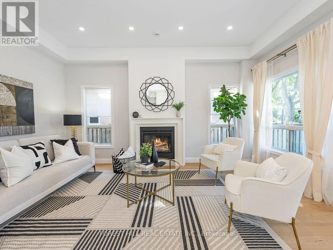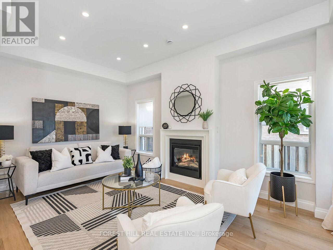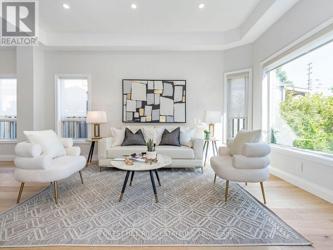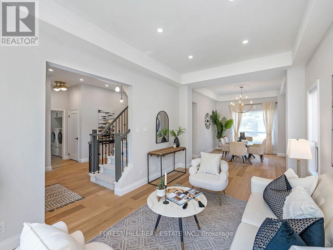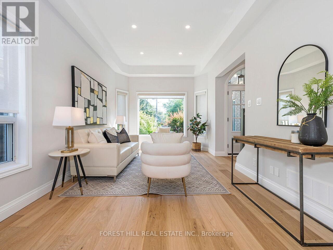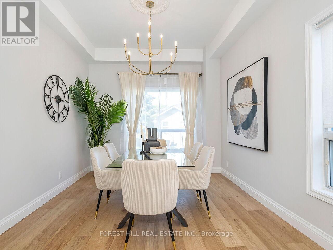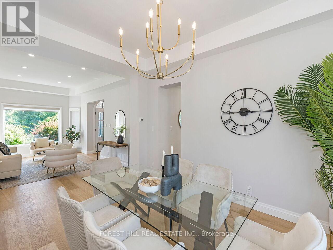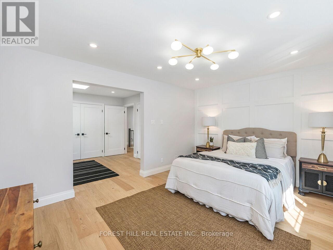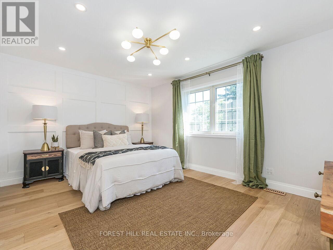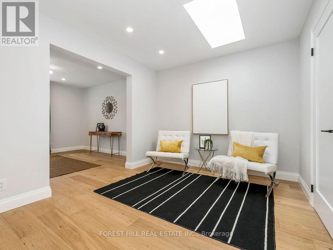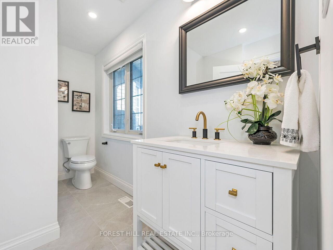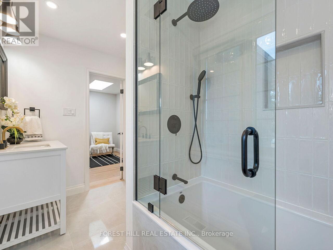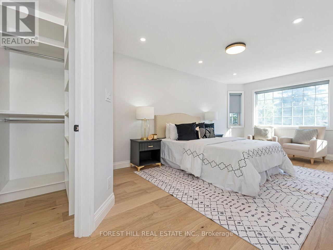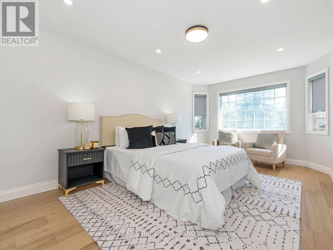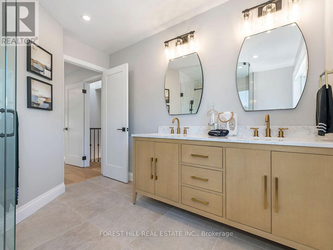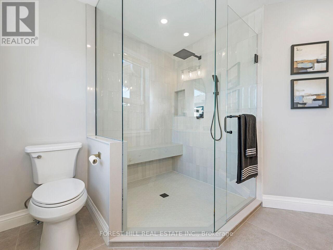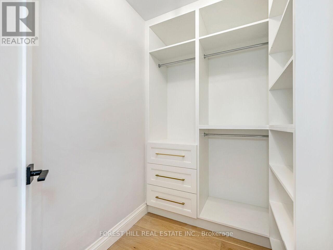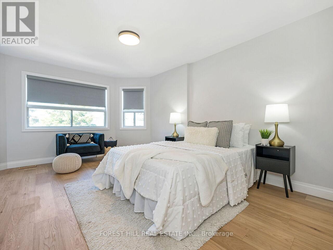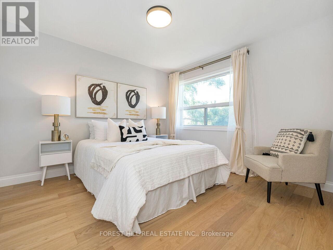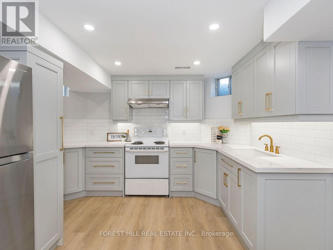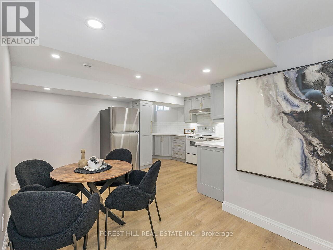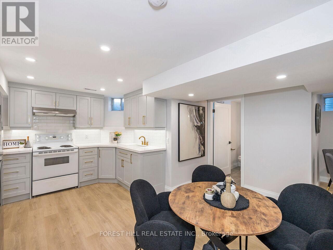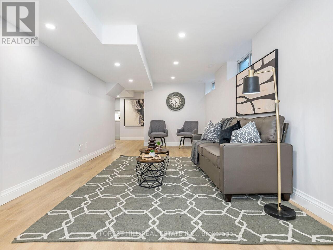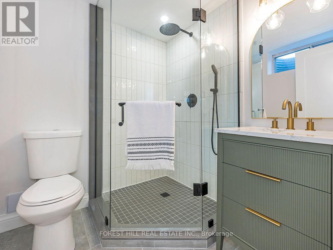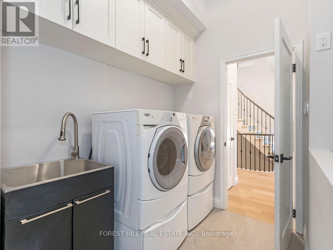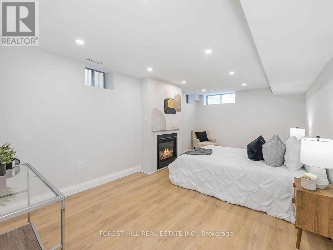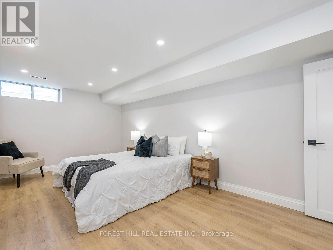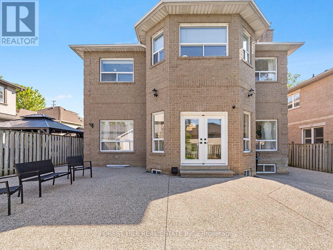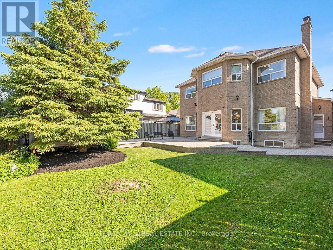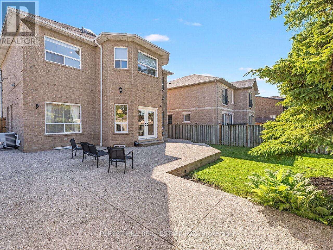5 Bedroom
4 Bathroom
2,000 - 2,500 ft2
Fireplace
Central Air Conditioning
Forced Air
$1,999,999
Great Value!! Luxurious, recently renovated (50 x 129 ft lot), 4 plus 1 bedroom, 4 bath. Bright and spacious home in the heart of Lakeview. Wide plank natural oak hardwood throughout with a Grand entrance featuring Soaring 10.5 ft ceilings on main floor and updated staircase. Thoughtfully designed custom kitchen featuring in-cabinet lighting, gas stove, Quartz counter and backsplash. Walkout from breakfast area into your private, large fenced yard. Separate entrance to lower level featuring gas fireplace in bedroom, custom kitchen with Quartz countertops and beautiful bathroom with large shower. Minutes from top rated schools, Marina and Lake. Walking distance to Port Credit Village's shopping, restaurants, local amenities along with easy access to nearby Go station. Perfect time to capture this unique, ideally located home. (id:50976)
Property Details
|
MLS® Number
|
W12270746 |
|
Property Type
|
Single Family |
|
Community Name
|
Lakeview |
|
Parking Space Total
|
8 |
Building
|
Bathroom Total
|
4 |
|
Bedrooms Above Ground
|
4 |
|
Bedrooms Below Ground
|
1 |
|
Bedrooms Total
|
5 |
|
Amenities
|
Fireplace(s) |
|
Appliances
|
Garage Door Opener Remote(s), Central Vacuum, Garage Door Opener, Window Coverings |
|
Basement Features
|
Apartment In Basement, Separate Entrance |
|
Basement Type
|
N/a |
|
Construction Style Attachment
|
Detached |
|
Cooling Type
|
Central Air Conditioning |
|
Exterior Finish
|
Brick |
|
Fireplace Present
|
Yes |
|
Fireplace Total
|
2 |
|
Flooring Type
|
Hardwood, Vinyl, Tile |
|
Foundation Type
|
Concrete |
|
Half Bath Total
|
1 |
|
Heating Fuel
|
Natural Gas |
|
Heating Type
|
Forced Air |
|
Stories Total
|
2 |
|
Size Interior
|
2,000 - 2,500 Ft2 |
|
Type
|
House |
|
Utility Water
|
Municipal Water |
Parking
Land
|
Acreage
|
No |
|
Fence Type
|
Fenced Yard |
|
Sewer
|
Sanitary Sewer |
|
Size Depth
|
129 Ft |
|
Size Frontage
|
50 Ft |
|
Size Irregular
|
50 X 129 Ft |
|
Size Total Text
|
50 X 129 Ft |
Rooms
| Level |
Type |
Length |
Width |
Dimensions |
|
Second Level |
Primary Bedroom |
6.12 m |
3.28 m |
6.12 m x 3.28 m |
|
Second Level |
Bedroom |
3.59 m |
3.37 m |
3.59 m x 3.37 m |
|
Second Level |
Bedroom |
4.84 m |
4.23 m |
4.84 m x 4.23 m |
|
Lower Level |
Kitchen |
|
|
Measurements not available |
|
Lower Level |
Recreational, Games Room |
|
|
Measurements not available |
|
Lower Level |
Bedroom |
|
|
Measurements not available |
|
Main Level |
Living Room |
4.88 m |
3.33 m |
4.88 m x 3.33 m |
|
Main Level |
Dining Room |
4.03 m |
3.24 m |
4.03 m x 3.24 m |
|
Main Level |
Kitchen |
2.73 m |
3.22 m |
2.73 m x 3.22 m |
|
Main Level |
Eating Area |
3.16 m |
4.24 m |
3.16 m x 4.24 m |
|
Main Level |
Family Room |
5.13 m |
3.32 m |
5.13 m x 3.32 m |
|
Main Level |
Laundry Room |
|
|
Measurements not available |
Utilities
|
Electricity
|
Installed |
|
Sewer
|
Installed |
https://www.realtor.ca/real-estate/28575673/1092-shaw-drive-mississauga-lakeview-lakeview



