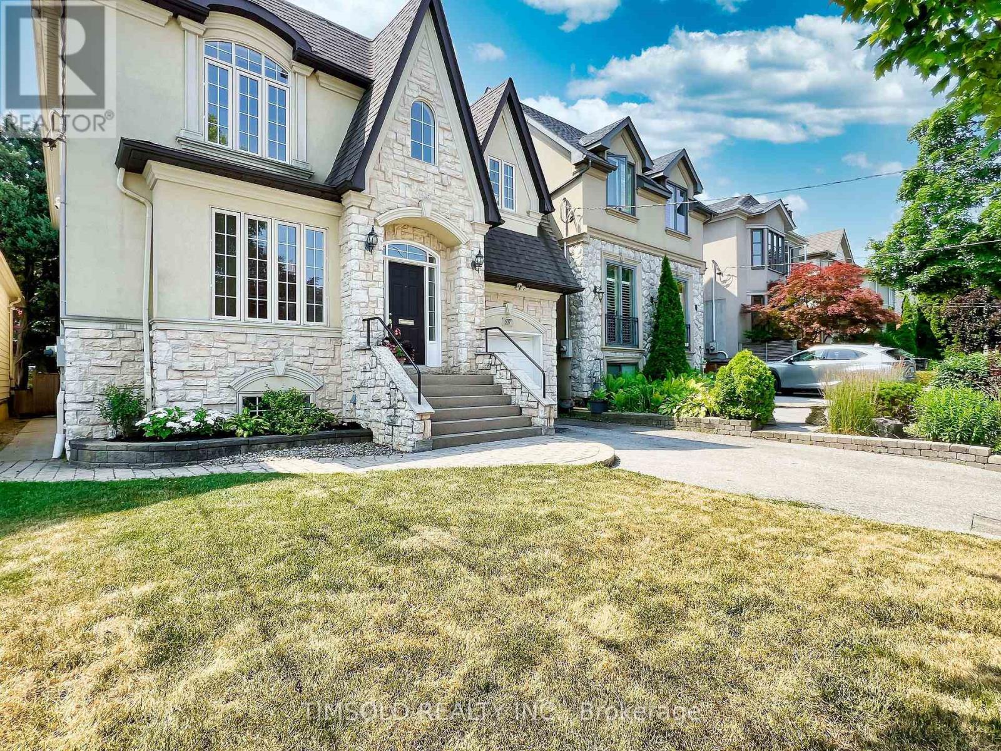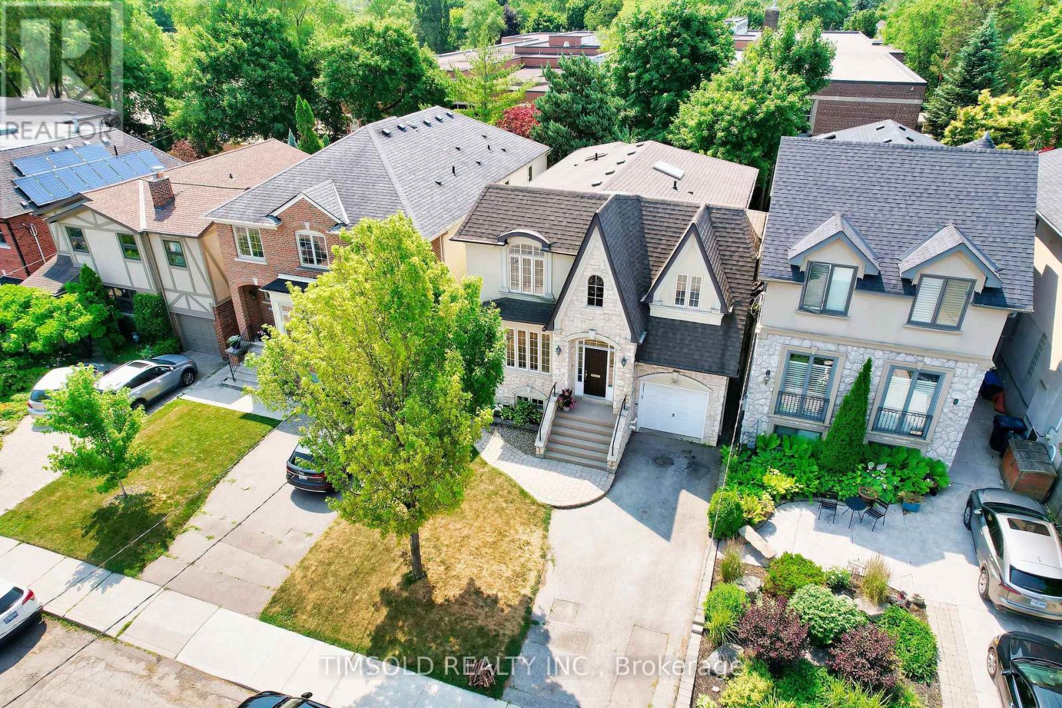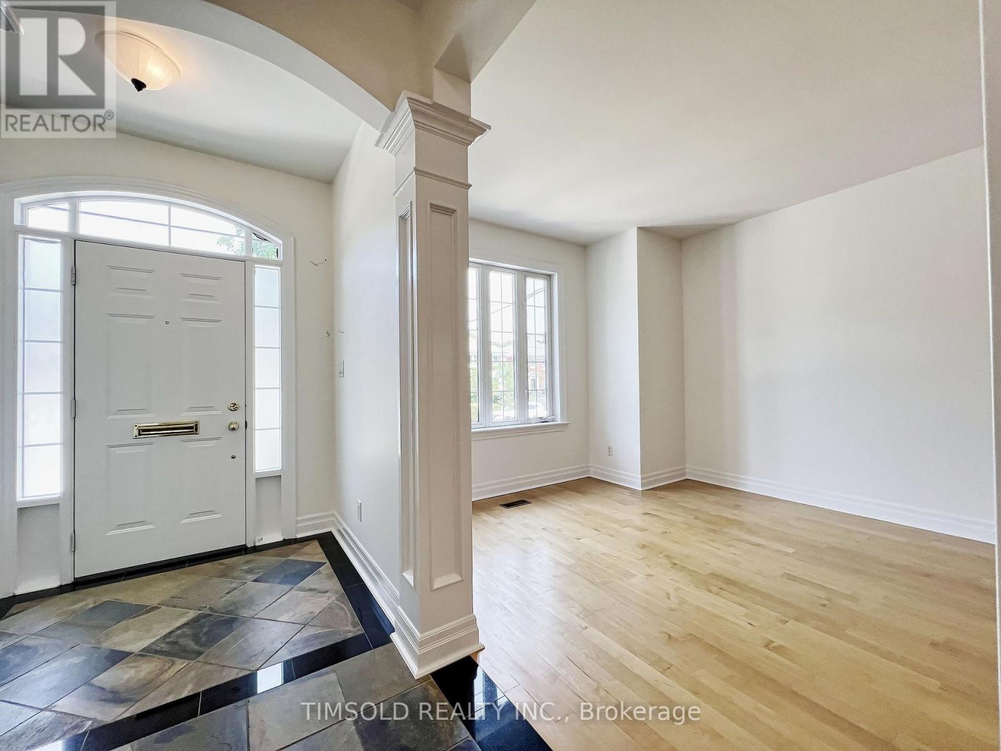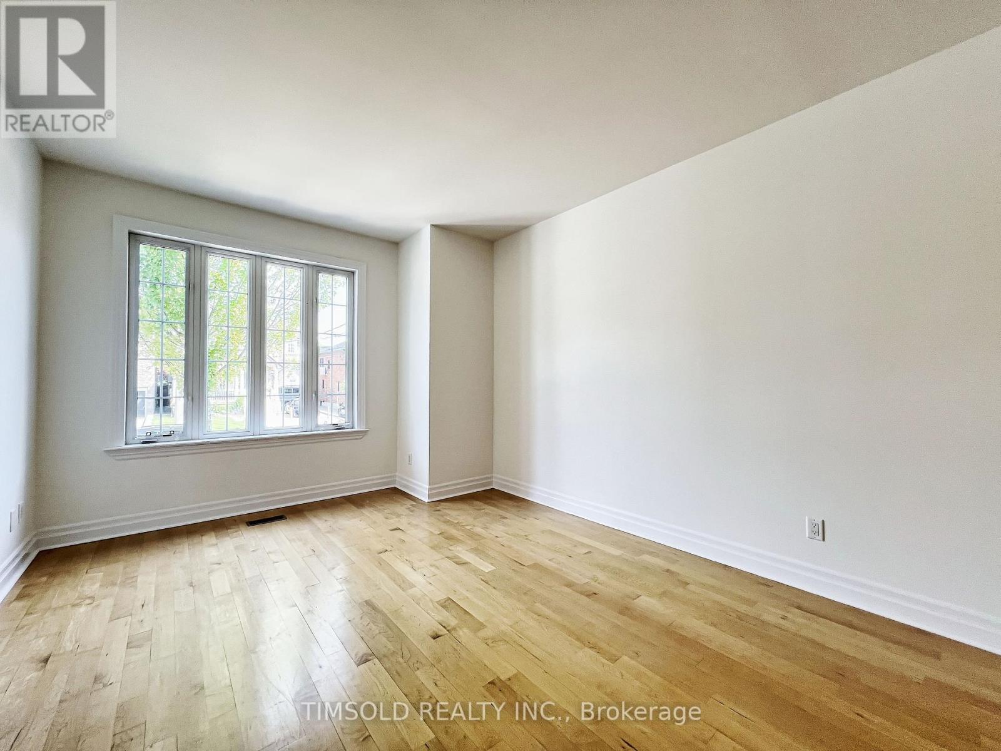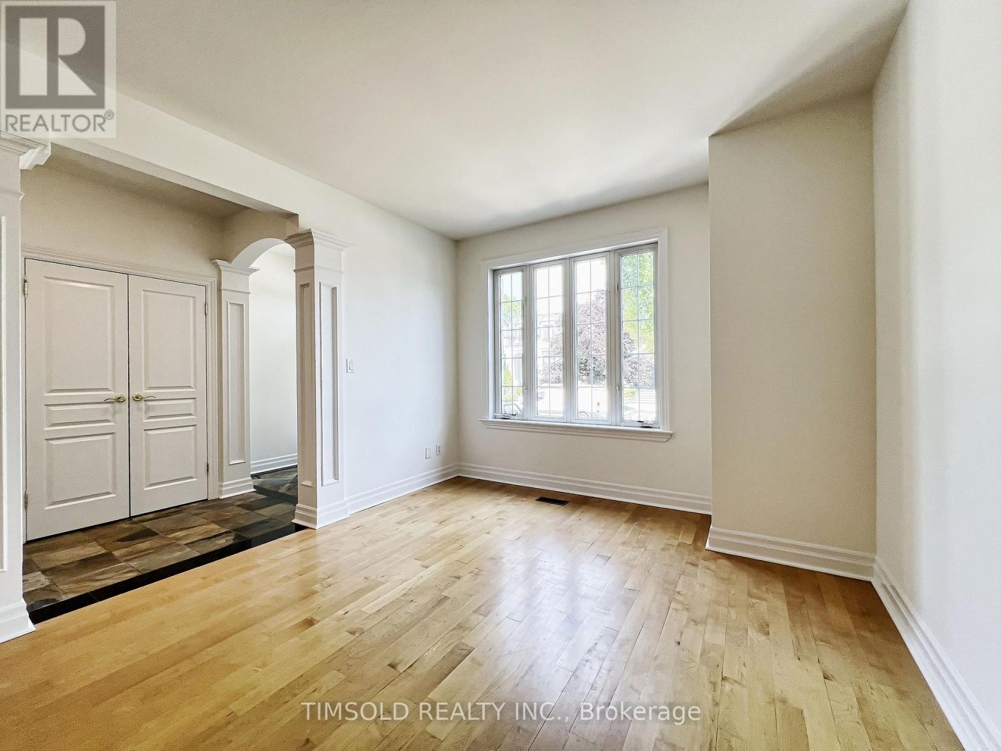5 Bedroom
5 Bathroom
2,500 - 3,000 ft2
Fireplace
Central Air Conditioning
Forced Air
Landscaped
$3,499,000
Meticulously maintained North Leaside Family Home. An elegant 4-bedroom, 2-story residence backs onto Northlea French Immersion Public School and walking distance to Leaside High School. The large primary bedroom has a reading nook and features a luxurious 4-piece ensuite. Spacious 2nd and 3rd bedrooms can easily accommodate King size bed and offer ample space. Enjoy the convenience of a 2nd-floor laundry room with laundry sink and folding area. The bright main level has a formal living and dining room. The family room features a gas fireplace and south facing window. The open concept kitchen features classic oak cabinets, desk and a large centre island with double sink, ideal for family gatherings. The finished basement has a large recreation room, a 5th bedroom and a 3 piece bathroom. Professionally landscaped front and fenced back yard with a recently refinished deck accessible from the family room. Accessible to transit, schools and shopping, this spacious home is ideal for a growing family. (id:50976)
Property Details
|
MLS® Number
|
C12271405 |
|
Property Type
|
Single Family |
|
Community Name
|
Leaside |
|
Parking Space Total
|
3 |
|
Structure
|
Patio(s), Deck |
Building
|
Bathroom Total
|
5 |
|
Bedrooms Above Ground
|
4 |
|
Bedrooms Below Ground
|
1 |
|
Bedrooms Total
|
5 |
|
Age
|
16 To 30 Years |
|
Amenities
|
Fireplace(s) |
|
Appliances
|
Garage Door Opener Remote(s), Water Heater - Tankless, Dishwasher, Dryer, Hood Fan, Stove, Washer, Refrigerator |
|
Basement Development
|
Finished |
|
Basement Type
|
Full (finished) |
|
Construction Style Attachment
|
Detached |
|
Cooling Type
|
Central Air Conditioning |
|
Exterior Finish
|
Brick Facing, Stucco |
|
Fireplace Present
|
Yes |
|
Fireplace Total
|
1 |
|
Flooring Type
|
Hardwood, Carpeted, Concrete, Tile |
|
Foundation Type
|
Concrete |
|
Half Bath Total
|
2 |
|
Heating Fuel
|
Natural Gas |
|
Heating Type
|
Forced Air |
|
Stories Total
|
2 |
|
Size Interior
|
2,500 - 3,000 Ft2 |
|
Type
|
House |
|
Utility Water
|
Municipal Water |
Parking
Land
|
Acreage
|
No |
|
Landscape Features
|
Landscaped |
|
Sewer
|
Sanitary Sewer |
|
Size Depth
|
135 Ft |
|
Size Frontage
|
36 Ft |
|
Size Irregular
|
36 X 135 Ft |
|
Size Total Text
|
36 X 135 Ft |
Rooms
| Level |
Type |
Length |
Width |
Dimensions |
|
Second Level |
Primary Bedroom |
5.74 m |
4.8 m |
5.74 m x 4.8 m |
|
Second Level |
Bedroom 2 |
4.06 m |
3.68 m |
4.06 m x 3.68 m |
|
Second Level |
Bedroom 3 |
4.27 m |
4.06 m |
4.27 m x 4.06 m |
|
Second Level |
Bedroom 4 |
4.04 m |
3.07 m |
4.04 m x 3.07 m |
|
Second Level |
Laundry Room |
4.09 m |
1.5 m |
4.09 m x 1.5 m |
|
Basement |
Bedroom 5 |
6.25 m |
3.04 m |
6.25 m x 3.04 m |
|
Basement |
Utility Room |
6.25 m |
2.24 m |
6.25 m x 2.24 m |
|
Basement |
Recreational, Games Room |
8.13 m |
7.09 m |
8.13 m x 7.09 m |
|
Main Level |
Living Room |
5.08 m |
2.92 m |
5.08 m x 2.92 m |
|
Main Level |
Dining Room |
4.32 m |
2.92 m |
4.32 m x 2.92 m |
|
Main Level |
Kitchen |
6.01 m |
5.79 m |
6.01 m x 5.79 m |
|
Main Level |
Family Room |
4.98 m |
3.1 m |
4.98 m x 3.1 m |
https://www.realtor.ca/real-estate/28576842/507-broadway-avenue-toronto-leaside-leaside



