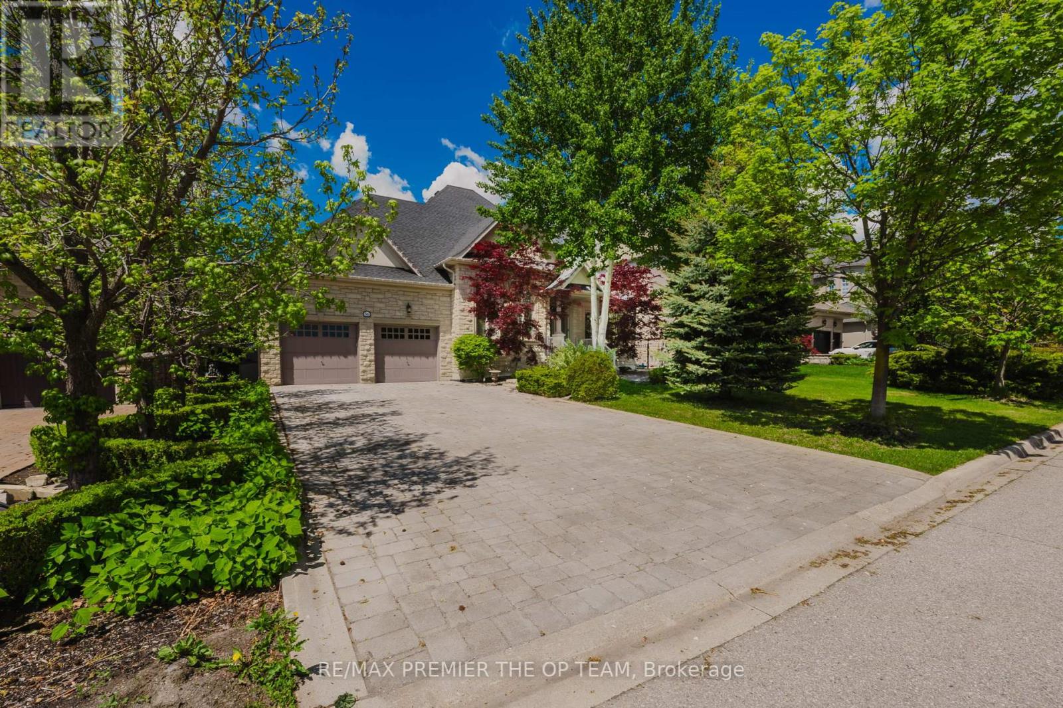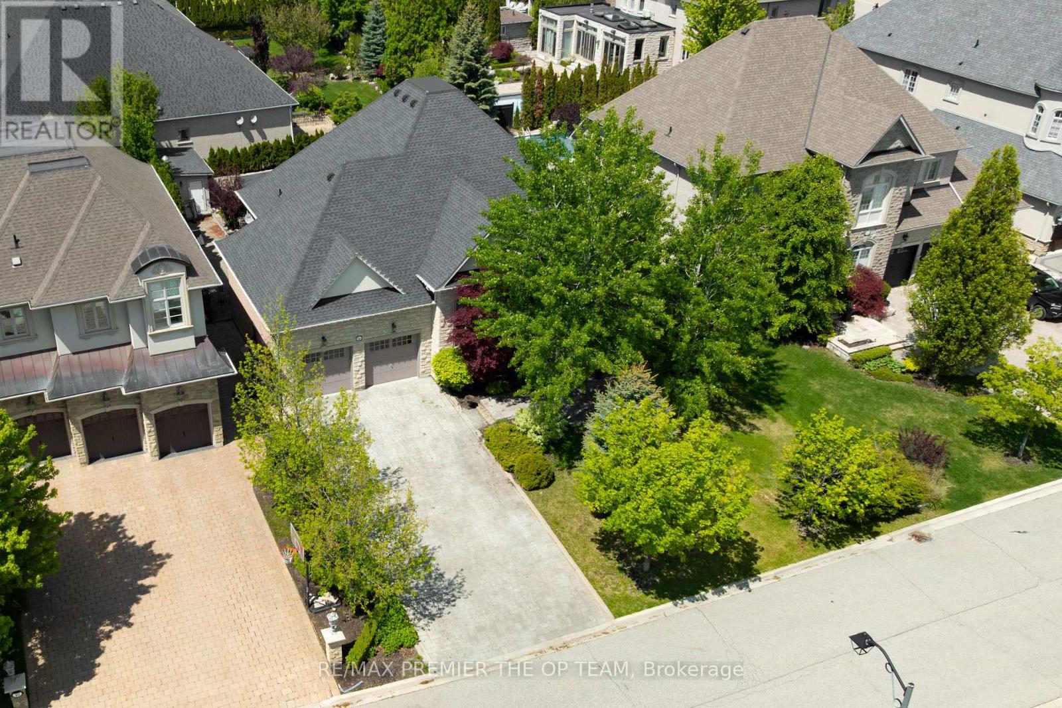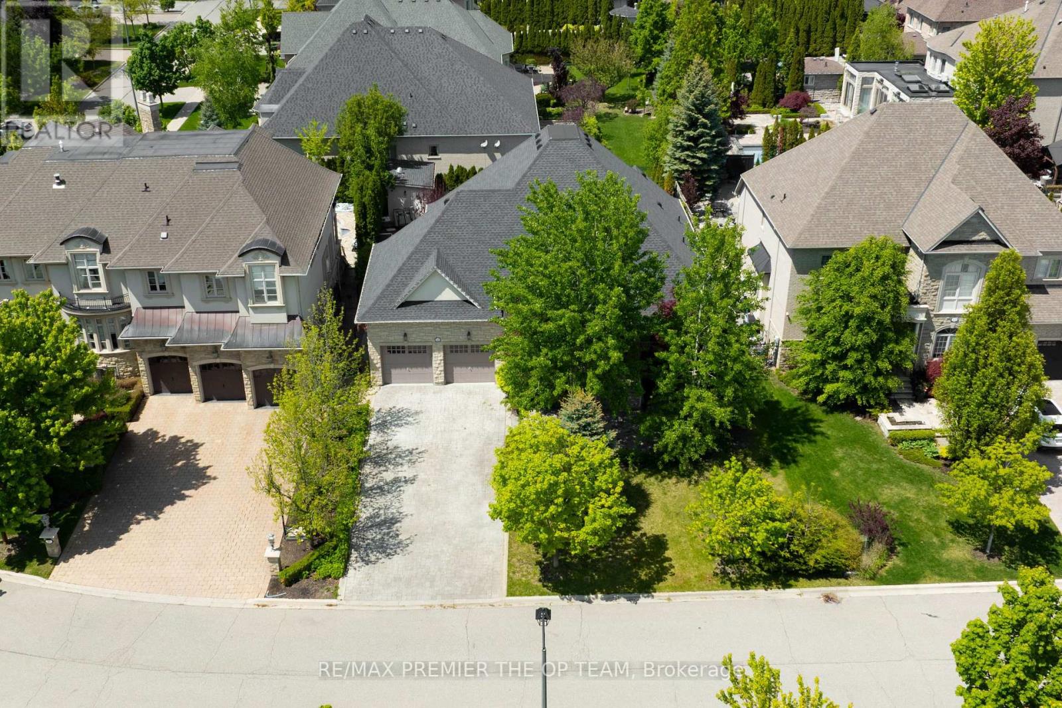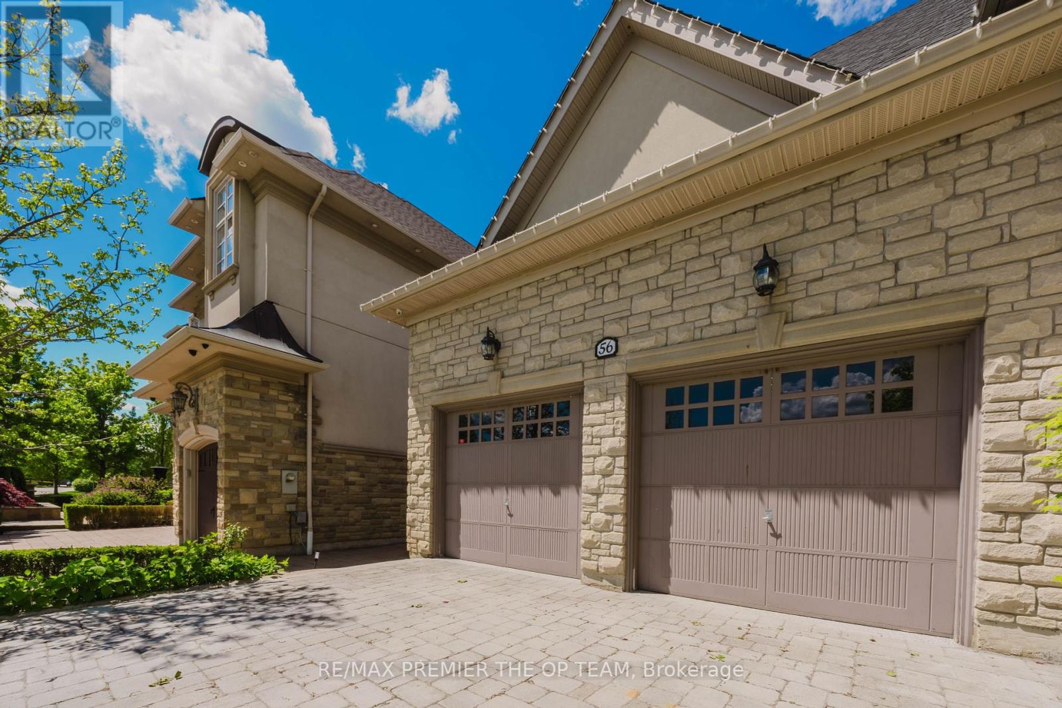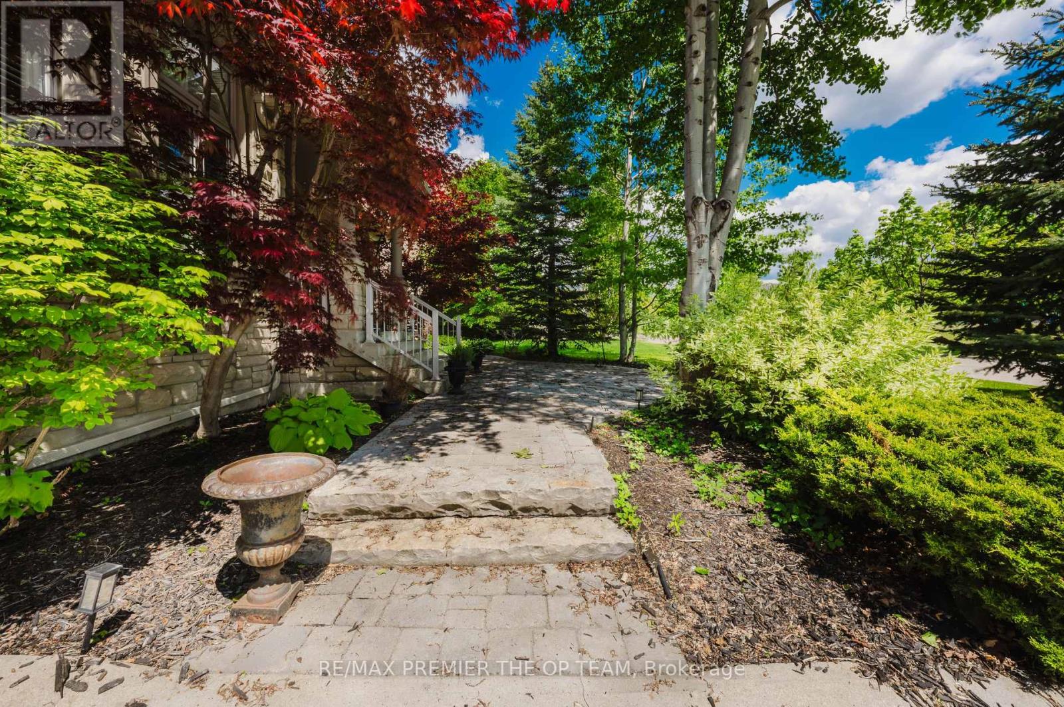4 Bedroom
4 Bathroom
2,500 - 3,000 ft2
Bungalow
Fireplace
Inground Pool
Central Air Conditioning
Forced Air
$3,488,000
Stunning Custom-Built Bungalow in Kleinburg! Just under 3000 sq ft of metifculously designed living space, ideally situated fronting a tranquil park and pond. The main level showcases cathedral dome ceilings, hardwood floors, and a gas fireplace in the family room. The maple kitchen with a center island opens to a backayrd oasis featuring an interlocked patio, gazebo, and a year-round heated cabana, all surrounding a large in-ground fiberglass pool. The fully landscaped garden and privacy trees create a serene, private retreat. The lower level offers a separate entrance, industrial-grade kitchen, laminate flooring, a fireplace in the rec room, a deciated office, and a spacious bedroom perfect for multi-generational living or rental income. Includes pool service and landscaping. Some furnishings are negotiable perfect blend of luxury and comfort in one of Vaughan's most prestigious communities. (id:50976)
Property Details
|
MLS® Number
|
N12271372 |
|
Property Type
|
Single Family |
|
Community Name
|
Kleinburg |
|
Parking Space Total
|
8 |
|
Pool Type
|
Inground Pool |
Building
|
Bathroom Total
|
4 |
|
Bedrooms Above Ground
|
3 |
|
Bedrooms Below Ground
|
1 |
|
Bedrooms Total
|
4 |
|
Appliances
|
Cooktop, Dishwasher, Dryer, Oven, Washer, Refrigerator |
|
Architectural Style
|
Bungalow |
|
Basement Features
|
Apartment In Basement, Separate Entrance |
|
Basement Type
|
N/a |
|
Construction Style Attachment
|
Detached |
|
Cooling Type
|
Central Air Conditioning |
|
Exterior Finish
|
Brick |
|
Fireplace Present
|
Yes |
|
Foundation Type
|
Brick |
|
Half Bath Total
|
1 |
|
Heating Fuel
|
Natural Gas |
|
Heating Type
|
Forced Air |
|
Stories Total
|
1 |
|
Size Interior
|
2,500 - 3,000 Ft2 |
|
Type
|
House |
|
Utility Water
|
Municipal Water |
Parking
Land
|
Acreage
|
No |
|
Sewer
|
Sanitary Sewer |
|
Size Depth
|
138 Ft |
|
Size Frontage
|
72 Ft ,8 In |
|
Size Irregular
|
72.7 X 138 Ft |
|
Size Total Text
|
72.7 X 138 Ft |
Rooms
| Level |
Type |
Length |
Width |
Dimensions |
|
Basement |
Bedroom 5 |
12.93 m |
8.73 m |
12.93 m x 8.73 m |
|
Basement |
Office |
12.93 m |
8.73 m |
12.93 m x 8.73 m |
|
Basement |
Media |
29.4 m |
17.49 m |
29.4 m x 17.49 m |
|
Basement |
Family Room |
45.01 m |
14.86 m |
45.01 m x 14.86 m |
|
Basement |
Kitchen |
32.84 m |
17.32 m |
32.84 m x 17.32 m |
|
Basement |
Bedroom 4 |
12.01 m |
11.25 m |
12.01 m x 11.25 m |
|
Main Level |
Family Room |
21.95 m |
14.17 m |
21.95 m x 14.17 m |
|
Main Level |
Living Room |
14.27 m |
14.27 m |
14.27 m x 14.27 m |
|
Main Level |
Dining Room |
14.27 m |
14.27 m |
14.27 m x 14.27 m |
|
Main Level |
Kitchen |
24.51 m |
16.86 m |
24.51 m x 16.86 m |
|
Main Level |
Primary Bedroom |
18.37 m |
14.93 m |
18.37 m x 14.93 m |
|
Main Level |
Bedroom 2 |
13.65 m |
12.93 m |
13.65 m x 12.93 m |
|
Main Level |
Bedroom 3 |
12.01 m |
11.25 m |
12.01 m x 11.25 m |
https://www.realtor.ca/real-estate/28576877/56-park-ridge-drive-vaughan-kleinburg-kleinburg



