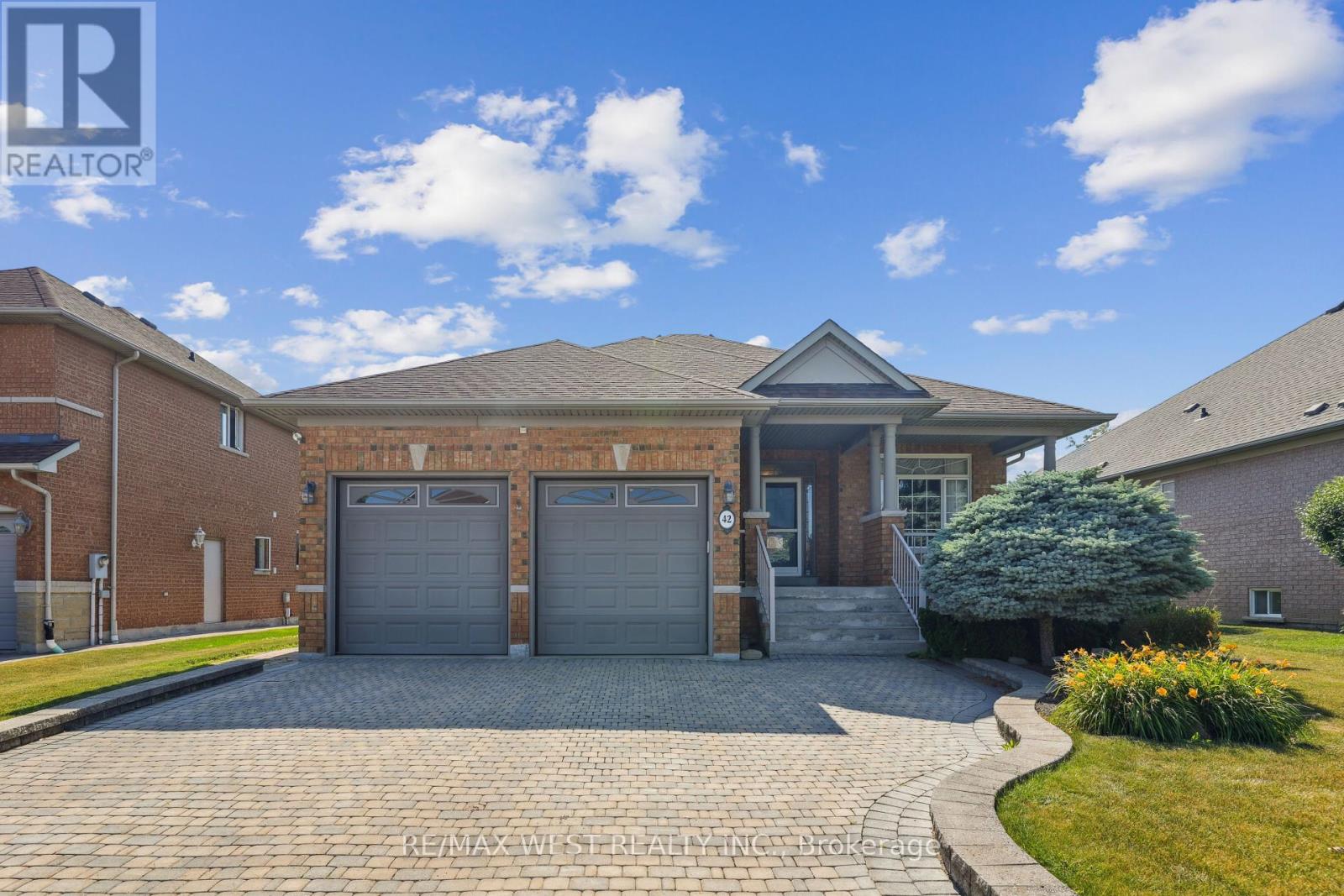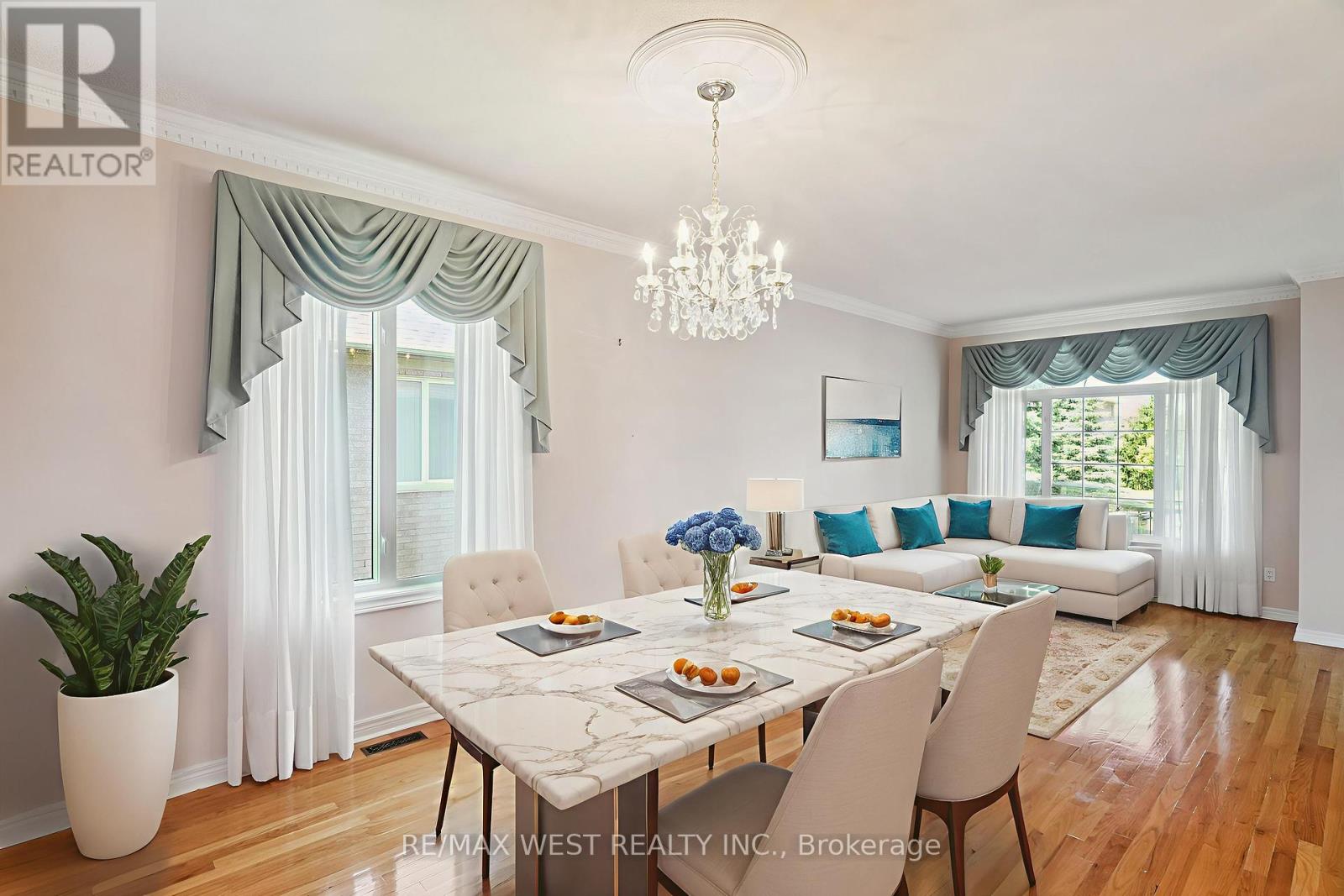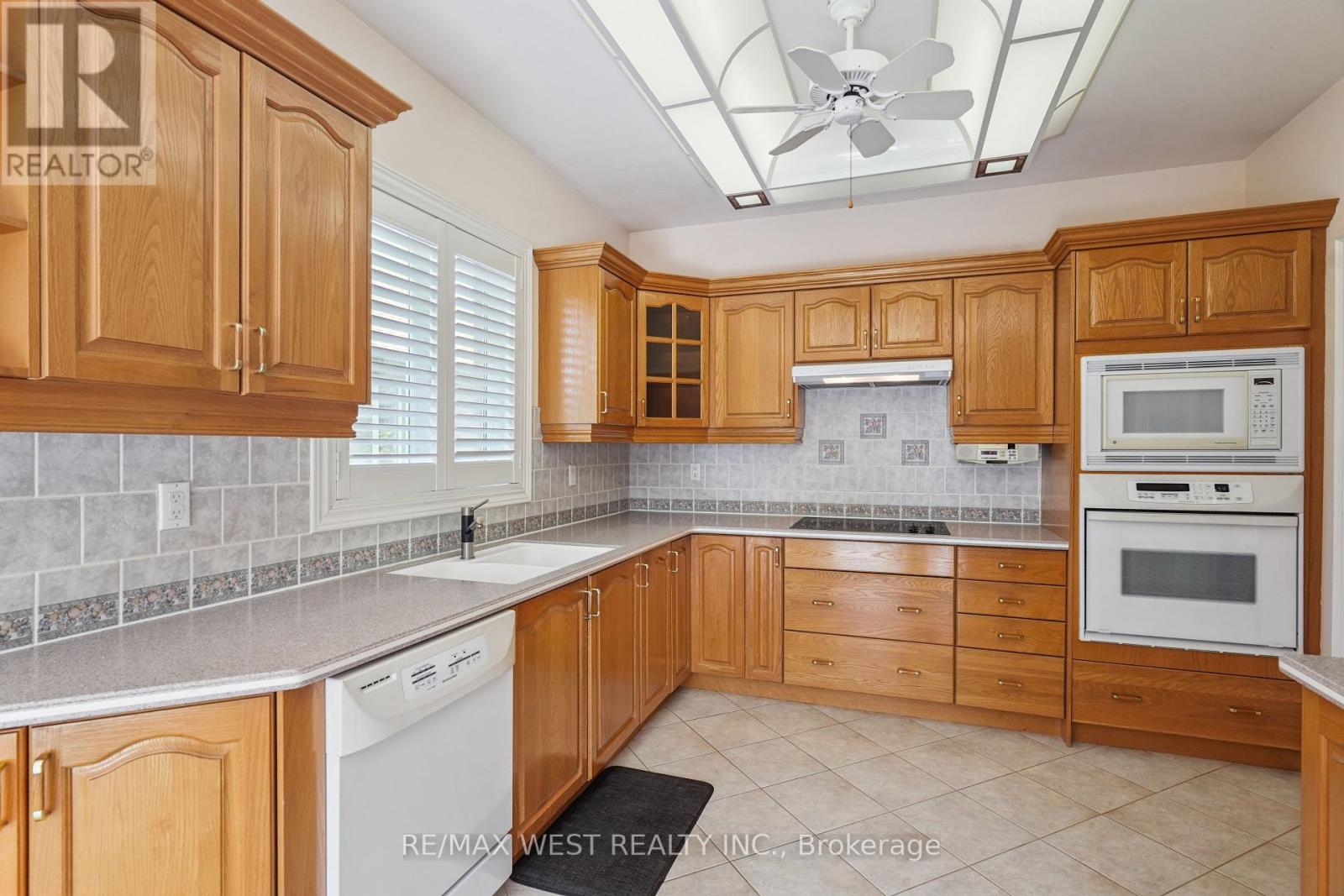4 Bedroom
4 Bathroom
1,500 - 2,000 ft2
Bungalow
Fireplace
Central Air Conditioning
Forced Air
$1,750,000
Welcome to this meticulously well kept family sized bungalow situated on a quiet court located in Vaughan's most sought-after neighborhood of Weston Downs. This home features three bedrooms and four bathrooms. Functional sun filled Family sized Kitchen with eat in area. Walkout to a composite deck and lower patio. Cozy family room with gas fireplace. Generous sized living and dining with hardwood flooring. Primary bedroom with walk-in closet and ensuite. Finished basement with full kitchen and eat in area, Separate bedroom And a massive bright recreation room. Plenty of storage. Outdoor Landscaping with Interlock Driveway. Double car garage with plenty of parking. Located just minutes from schools, shopping Vaughan Mills, Transit and Hwy400. This home offers both comfort and convenience. Don't miss your chance to own this spectacular home! Some photos VS staged (id:50976)
Property Details
|
MLS® Number
|
N12271279 |
|
Property Type
|
Single Family |
|
Community Name
|
East Woodbridge |
|
Amenities Near By
|
Park, Schools |
|
Parking Space Total
|
6 |
|
Structure
|
Shed |
Building
|
Bathroom Total
|
4 |
|
Bedrooms Above Ground
|
3 |
|
Bedrooms Below Ground
|
1 |
|
Bedrooms Total
|
4 |
|
Amenities
|
Fireplace(s) |
|
Appliances
|
Central Vacuum, Alarm System, Blinds, Dishwasher, Dryer, Microwave, Oven, Stove, Washer, Window Coverings, Refrigerator |
|
Architectural Style
|
Bungalow |
|
Basement Development
|
Finished |
|
Basement Type
|
N/a (finished) |
|
Construction Style Attachment
|
Detached |
|
Cooling Type
|
Central Air Conditioning |
|
Exterior Finish
|
Brick |
|
Fire Protection
|
Alarm System |
|
Fireplace Present
|
Yes |
|
Flooring Type
|
Hardwood, Carpeted, Laminate |
|
Foundation Type
|
Concrete |
|
Half Bath Total
|
1 |
|
Heating Fuel
|
Natural Gas |
|
Heating Type
|
Forced Air |
|
Stories Total
|
1 |
|
Size Interior
|
1,500 - 2,000 Ft2 |
|
Type
|
House |
|
Utility Water
|
Municipal Water |
Parking
Land
|
Acreage
|
No |
|
Fence Type
|
Fenced Yard |
|
Land Amenities
|
Park, Schools |
|
Sewer
|
Sanitary Sewer |
|
Size Depth
|
124 Ft ,2 In |
|
Size Frontage
|
59 Ft ,7 In |
|
Size Irregular
|
59.6 X 124.2 Ft |
|
Size Total Text
|
59.6 X 124.2 Ft |
Rooms
| Level |
Type |
Length |
Width |
Dimensions |
|
Lower Level |
Bedroom |
6.5 m |
2.86 m |
6.5 m x 2.86 m |
|
Lower Level |
Kitchen |
5.44 m |
3.05 m |
5.44 m x 3.05 m |
|
Lower Level |
Great Room |
4.59 m |
8.13 m |
4.59 m x 8.13 m |
|
Main Level |
Kitchen |
7.18 m |
3.03 m |
7.18 m x 3.03 m |
|
Main Level |
Dining Room |
7.51 m |
3.22 m |
7.51 m x 3.22 m |
|
Main Level |
Living Room |
7.51 m |
3.22 m |
7.51 m x 3.22 m |
|
Main Level |
Family Room |
4.89 m |
3.33 m |
4.89 m x 3.33 m |
|
Main Level |
Primary Bedroom |
4.9 m |
3.33 m |
4.9 m x 3.33 m |
|
Main Level |
Bedroom 2 |
3.03 m |
3.49 m |
3.03 m x 3.49 m |
|
Main Level |
Bedroom 3 |
3.24 m |
3.5 m |
3.24 m x 3.5 m |
https://www.realtor.ca/real-estate/28576724/42-windrose-court-vaughan-east-woodbridge-east-woodbridge















