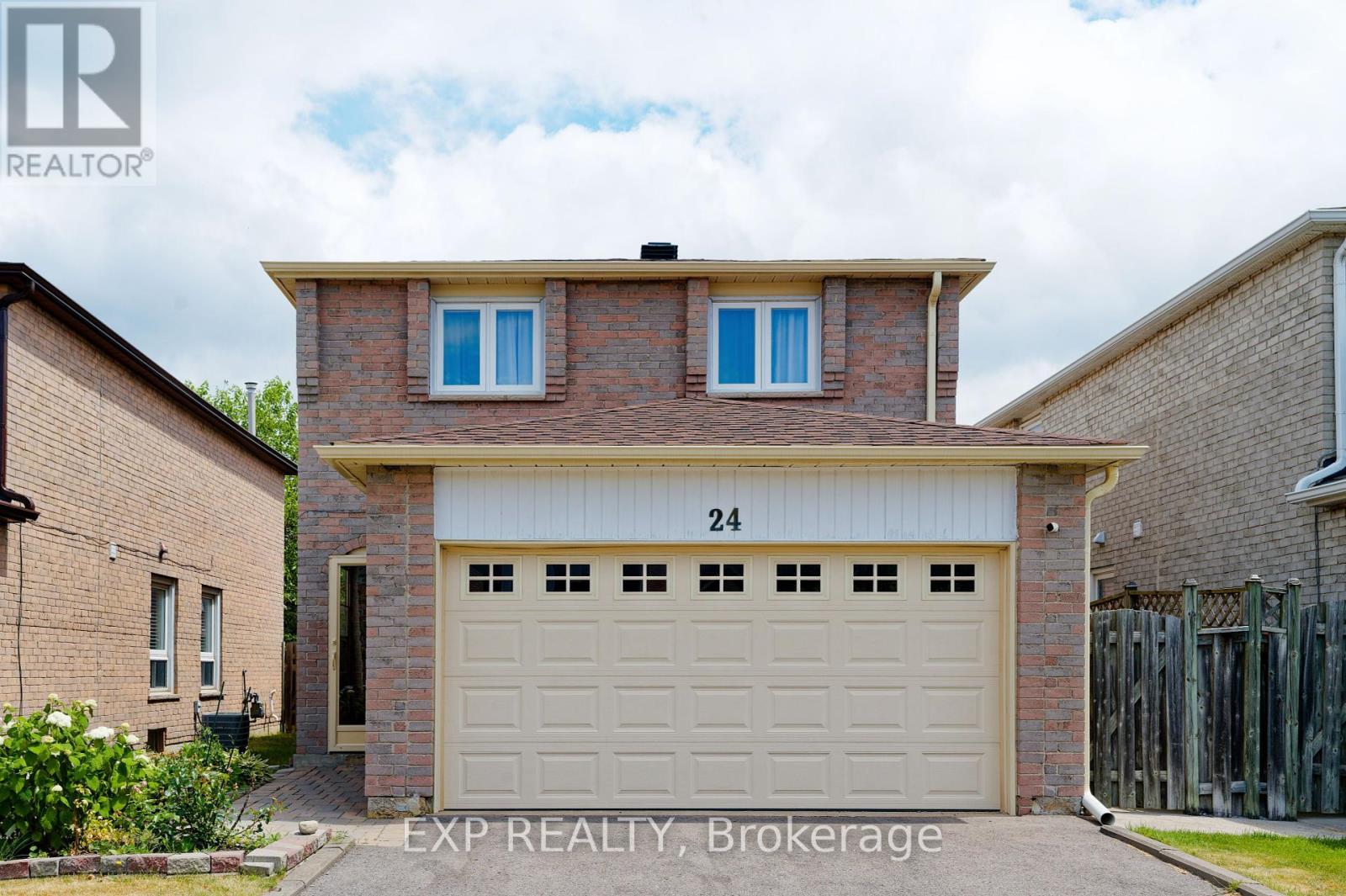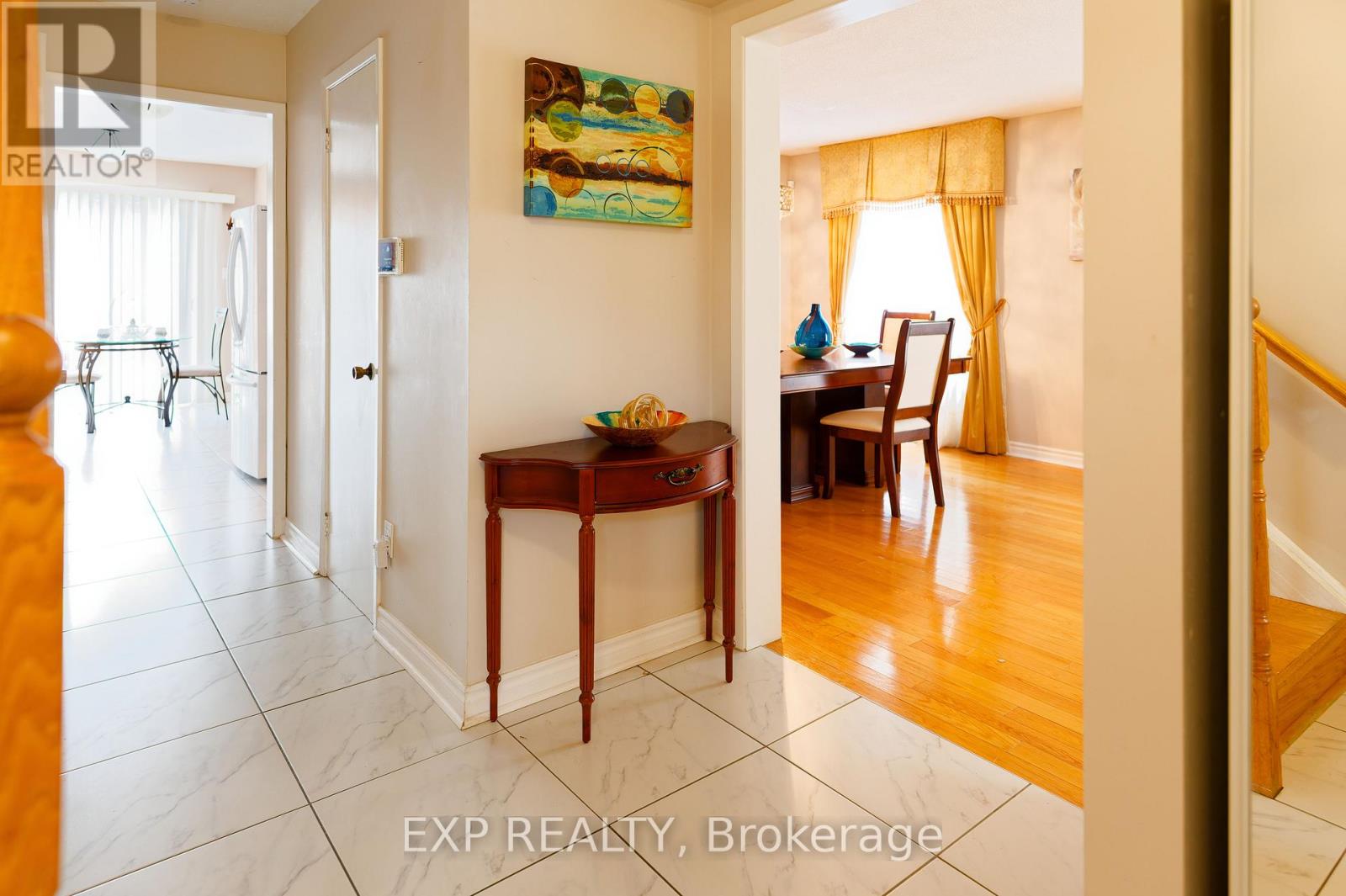5 Bedroom
4 Bathroom
1,500 - 2,000 ft2
Fireplace
Central Air Conditioning
Forced Air
$1,199,000
Welcome to this beautifully maintained home nestled in Markham's highly sought after Milliken Mills East community! This charming 3 bedroom detached residence offers the perfect blend of comfort, space, and convenience. Step inside to find gleaming hardwood floors that run seamlessly throughout the main and second levels, complemented by large windows that fill the home with natural light. The inviting living and dining areas are ideal for both everyday living and entertaining, while the cozy family room features a fireplace perfect for relaxing evenings. A standout feature of this home is the bright and airy sunroom, providing a tranquil space to enjoy your morning coffee, read a book, or entertain guests. Step out onto the large backyard deck, offering endless potential for outdoor gatherings, gardening, or future enhancements. Upstairs, you'll find three well proportioned bedrooms with ample closet space, ideal for a growing family. The finished basement adds valuable living space, another bathroom and 2 additional bedrooms. The private driveway fits up to 4 cars, a rare and practical bonus in the area perfect for multi-car households or when guests visit. This home is not just a place to live, but an opportunity to create something truly special. Whether you're an end-user looking to personalize your dream home or an investor seeking value in a prime location, this property offers exceptional potential. Enjoy the convenience of being just minutes from Pacific Mall, Milliken GO Station, top-ranked schools, parks, shopping, Hwy 407, TTC and YRT transit options, and much more. Here's your chance to own a wonderful home in one of Markham's most established and in demand neighbourhoods! (id:50976)
Property Details
|
MLS® Number
|
N12271860 |
|
Property Type
|
Single Family |
|
Equipment Type
|
Water Heater - Tankless |
|
Features
|
Carpet Free |
|
Parking Space Total
|
6 |
|
Rental Equipment Type
|
Water Heater - Tankless |
Building
|
Bathroom Total
|
4 |
|
Bedrooms Above Ground
|
3 |
|
Bedrooms Below Ground
|
2 |
|
Bedrooms Total
|
5 |
|
Appliances
|
Garage Door Opener Remote(s), Water Heater - Tankless, Dishwasher, Dryer, Stove, Washer, Window Coverings, Refrigerator |
|
Basement Development
|
Finished |
|
Basement Type
|
Full (finished) |
|
Construction Style Attachment
|
Link |
|
Cooling Type
|
Central Air Conditioning |
|
Exterior Finish
|
Brick |
|
Fireplace Present
|
Yes |
|
Flooring Type
|
Hardwood, Ceramic |
|
Foundation Type
|
Concrete |
|
Half Bath Total
|
1 |
|
Heating Fuel
|
Natural Gas |
|
Heating Type
|
Forced Air |
|
Stories Total
|
2 |
|
Size Interior
|
1,500 - 2,000 Ft2 |
|
Type
|
House |
|
Utility Water
|
Municipal Water |
Parking
Land
|
Acreage
|
No |
|
Sewer
|
Sanitary Sewer |
|
Size Depth
|
106 Ft ,6 In |
|
Size Frontage
|
32 Ft ,9 In |
|
Size Irregular
|
32.8 X 106.5 Ft |
|
Size Total Text
|
32.8 X 106.5 Ft |
Rooms
| Level |
Type |
Length |
Width |
Dimensions |
|
Second Level |
Bathroom |
2.46 m |
1.68 m |
2.46 m x 1.68 m |
|
Second Level |
Primary Bedroom |
5.74 m |
3.51 m |
5.74 m x 3.51 m |
|
Second Level |
Bedroom 2 |
5.03 m |
3.51 m |
5.03 m x 3.51 m |
|
Second Level |
Bedroom 3 |
4.22 m |
2.87 m |
4.22 m x 2.87 m |
|
Basement |
Bedroom |
3.78 m |
2.62 m |
3.78 m x 2.62 m |
|
Basement |
Bedroom 2 |
4.24 m |
3.25 m |
4.24 m x 3.25 m |
|
Main Level |
Living Room |
5.63 m |
3.51 m |
5.63 m x 3.51 m |
|
Main Level |
Dining Room |
5.63 m |
3.51 m |
5.63 m x 3.51 m |
|
Main Level |
Kitchen |
4.83 m |
2.84 m |
4.83 m x 2.84 m |
|
Main Level |
Family Room |
3.89 m |
3.51 m |
3.89 m x 3.51 m |
https://www.realtor.ca/real-estate/28578090/markham-milliken-mills-east





















