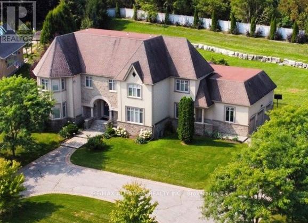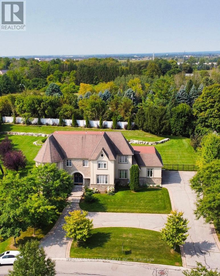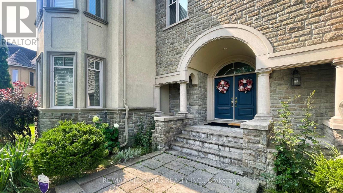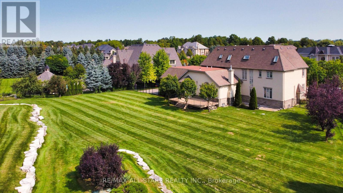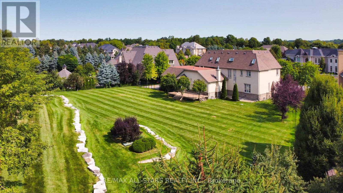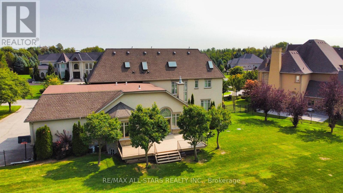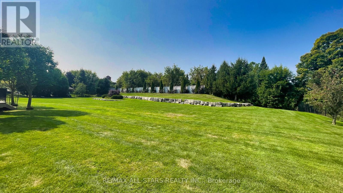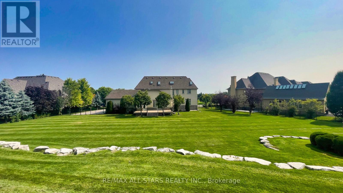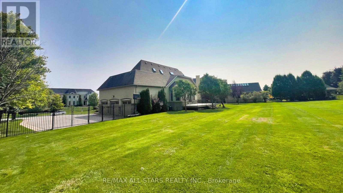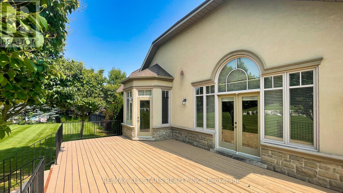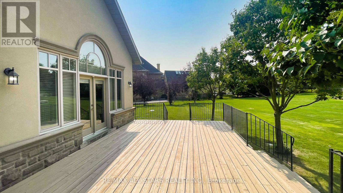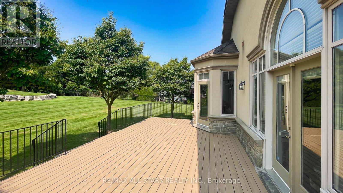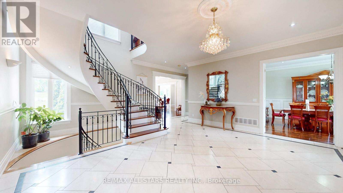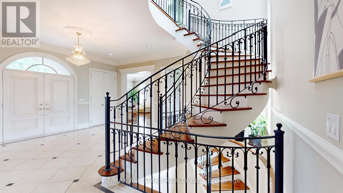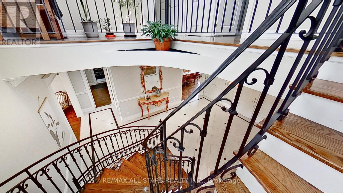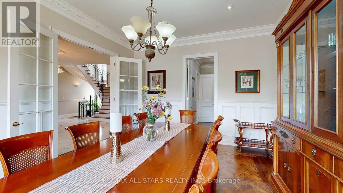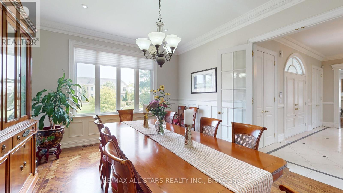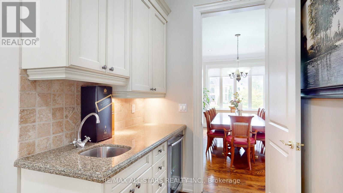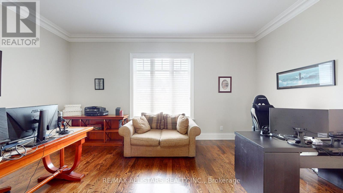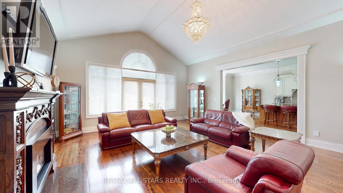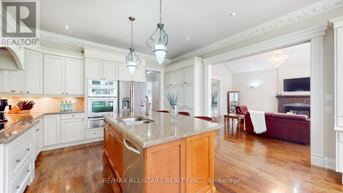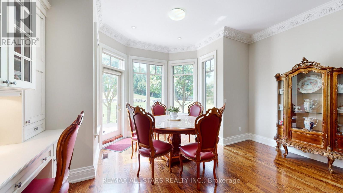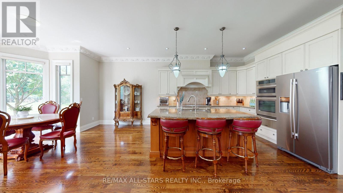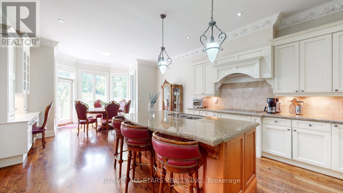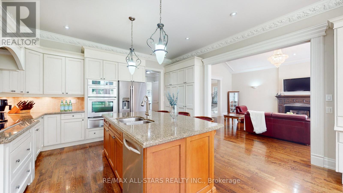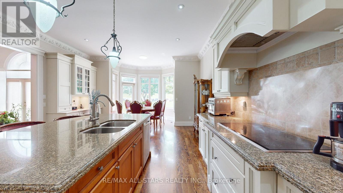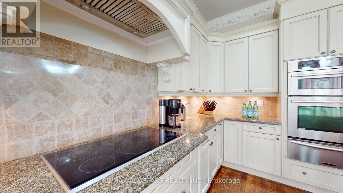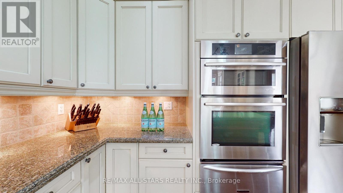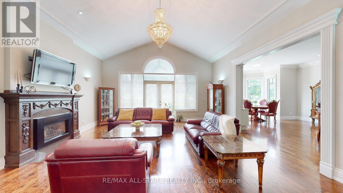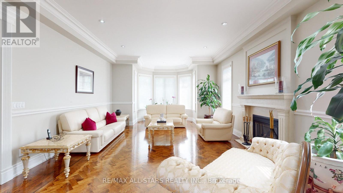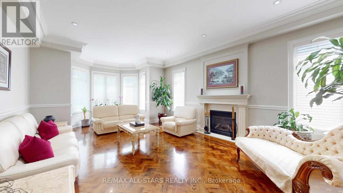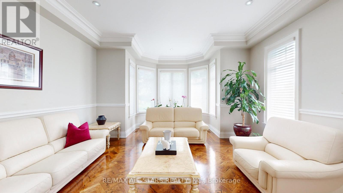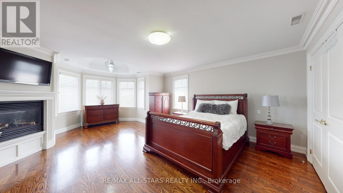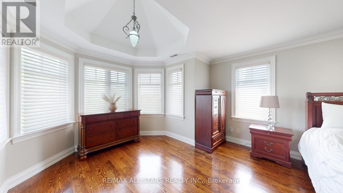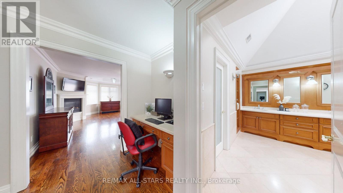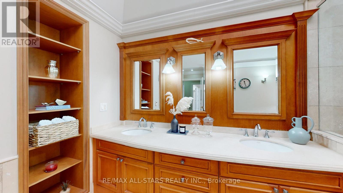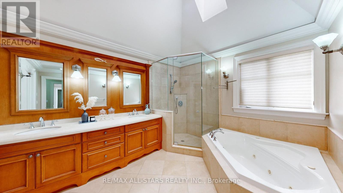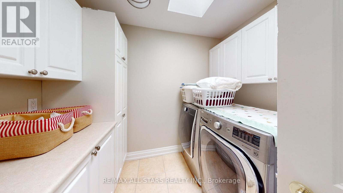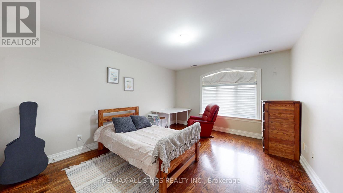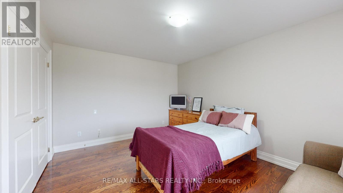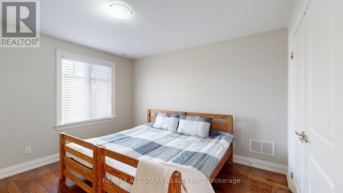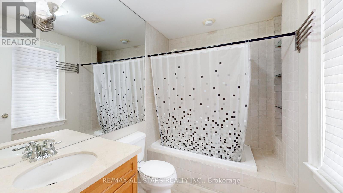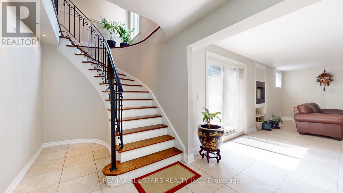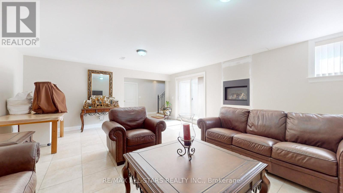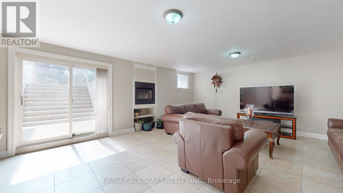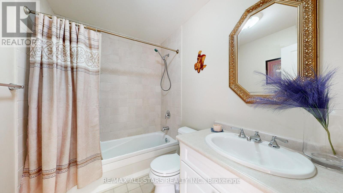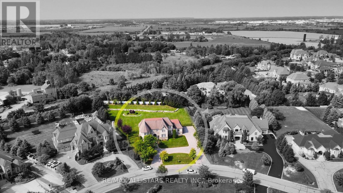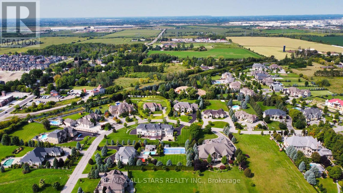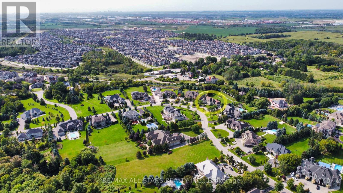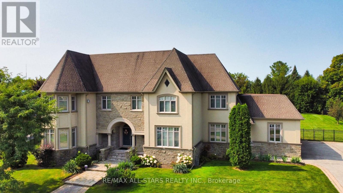4 Bedroom
7 Bathroom
3,500 - 5,000 ft2
Fireplace
Central Air Conditioning
Forced Air
Landscaped, Lawn Sprinkler
$3,998,000
Secure your dream home in the elite Enclaves of Kleinburg Hills. This home boasts 1.2 acres of land with excellent potential for a future pool. Approximately 5000 square feet, this Keele Valley estate. Home is perfect for families to live in a highly desirable location. The interior features a Family room with 16-foot vaulted ceiling, a solid wood kitchen with an antique finish, and granite and marble counters. The kitchen is equipped with Jenn Air appliances with walk-out to large deck. The laundry room is conveniently located on the second floor. You'll appreciate the functional design and quality work man ship evident throughout all floors, natural light beaming from three skylights and partially finished basement with a walk-up to the backyard. (id:50976)
Property Details
|
MLS® Number
|
N12274801 |
|
Property Type
|
Single Family |
|
Community Name
|
Kleinburg |
|
Amenities Near By
|
Golf Nearby, Park, Place Of Worship |
|
Community Features
|
School Bus |
|
Equipment Type
|
Water Heater - Gas |
|
Features
|
Sloping, Conservation/green Belt, Dry, Carpet Free |
|
Parking Space Total
|
13 |
|
Rental Equipment Type
|
Water Heater - Gas |
|
Structure
|
Deck |
Building
|
Bathroom Total
|
7 |
|
Bedrooms Above Ground
|
4 |
|
Bedrooms Total
|
4 |
|
Age
|
16 To 30 Years |
|
Amenities
|
Fireplace(s) |
|
Appliances
|
Garage Door Opener Remote(s), Central Vacuum, Water Heater, Water Softener, Water Meter, Window Coverings |
|
Basement Development
|
Partially Finished |
|
Basement Features
|
Walk-up |
|
Basement Type
|
N/a (partially Finished) |
|
Construction Style Attachment
|
Detached |
|
Cooling Type
|
Central Air Conditioning |
|
Exterior Finish
|
Concrete, Stone |
|
Fire Protection
|
Alarm System, Smoke Detectors |
|
Fireplace Present
|
Yes |
|
Fireplace Total
|
3 |
|
Flooring Type
|
Hardwood, Ceramic |
|
Foundation Type
|
Poured Concrete |
|
Half Bath Total
|
2 |
|
Heating Fuel
|
Natural Gas |
|
Heating Type
|
Forced Air |
|
Stories Total
|
2 |
|
Size Interior
|
3,500 - 5,000 Ft2 |
|
Type
|
House |
Parking
Land
|
Access Type
|
Public Road, Highway Access, Private Road, Year-round Access |
|
Acreage
|
No |
|
Fence Type
|
Fenced Yard |
|
Land Amenities
|
Golf Nearby, Park, Place Of Worship |
|
Landscape Features
|
Landscaped, Lawn Sprinkler |
|
Sewer
|
Septic System |
|
Size Depth
|
297 Ft |
|
Size Frontage
|
123 Ft ,6 In |
|
Size Irregular
|
123.5 X 297 Ft |
|
Size Total Text
|
123.5 X 297 Ft |
Rooms
| Level |
Type |
Length |
Width |
Dimensions |
|
Second Level |
Bedroom |
6.5 m |
5.3 m |
6.5 m x 5.3 m |
|
Second Level |
Bedroom 2 |
4.5 m |
3.6 m |
4.5 m x 3.6 m |
|
Second Level |
Bedroom 3 |
4.5 m |
3.6 m |
4.5 m x 3.6 m |
|
Second Level |
Bedroom 4 |
4.4 m |
3.8 m |
4.4 m x 3.8 m |
|
Second Level |
Laundry Room |
2.5 m |
2.56 m |
2.5 m x 2.56 m |
|
Basement |
Recreational, Games Room |
9.05 m |
4.75 m |
9.05 m x 4.75 m |
|
Ground Level |
Living Room |
8.3 m |
4.7 m |
8.3 m x 4.7 m |
|
Ground Level |
Dining Room |
5.7 m |
4.7 m |
5.7 m x 4.7 m |
|
Ground Level |
Kitchen |
6.8 m |
4.9 m |
6.8 m x 4.9 m |
|
Ground Level |
Den |
5.9 m |
4.2 m |
5.9 m x 4.2 m |
|
Ground Level |
Family Room |
5.3 m |
5.3 m |
5.3 m x 5.3 m |
Utilities
|
Cable
|
Installed |
|
Electricity
|
Installed |
https://www.realtor.ca/real-estate/28584471/70-richard-lovat-court-vaughan-kleinburg-kleinburg



