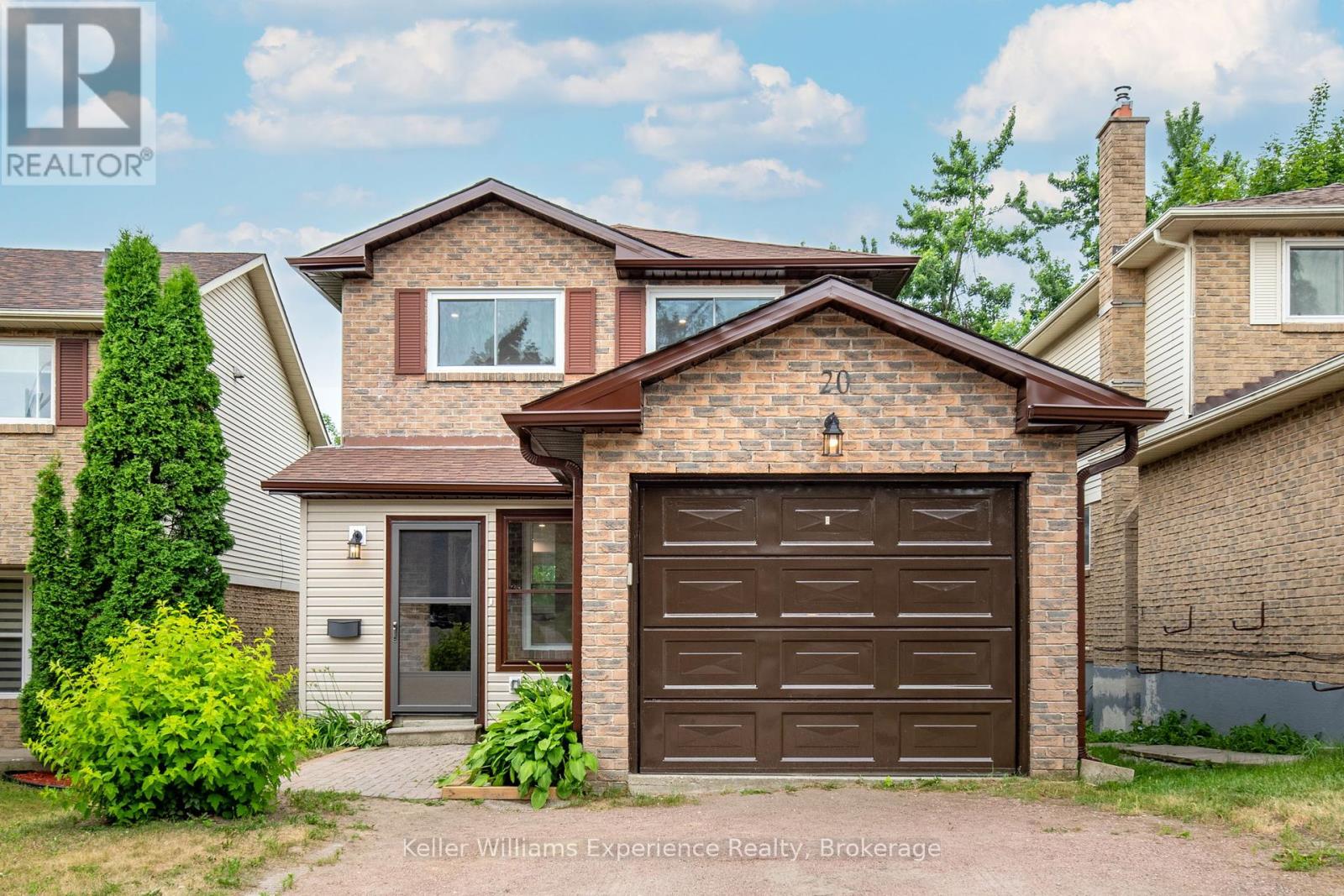3 Bedroom
3 Bathroom
1,500 - 2,000 ft2
Central Air Conditioning
Forced Air
$749,900
Welcome to 20 Fox Run a stunning 3 bed, 3 bath two-storey home with a walk-out basement, fully renovated from top to bottom. Featuring all-new exterior doors, soffits, eavestroughs, fascia, drywall, trim, flooring, kitchen, and bathrooms, plus a new furnace and hot water tank. Located under 5 minutes to Hwy 400, and close to schools, transit, and all amenities. With its walk-out basement, flexible layout, and like-new condition, this home is ideal for families, commuters, or investors seeking a move-in-ready opportunity in a central and convenient location. (id:50976)
Open House
This property has open houses!
Starts at:
11:00 am
Ends at:
12:30 pm
Starts at:
2:00 pm
Ends at:
3:30 pm
Property Details
|
MLS® Number
|
S12275151 |
|
Property Type
|
Single Family |
|
Community Name
|
Letitia Heights |
|
Parking Space Total
|
3 |
Building
|
Bathroom Total
|
3 |
|
Bedrooms Above Ground
|
3 |
|
Bedrooms Total
|
3 |
|
Appliances
|
Water Heater |
|
Basement Development
|
Finished |
|
Basement Features
|
Walk Out |
|
Basement Type
|
N/a (finished) |
|
Construction Style Attachment
|
Detached |
|
Cooling Type
|
Central Air Conditioning |
|
Exterior Finish
|
Brick, Vinyl Siding |
|
Foundation Type
|
Poured Concrete |
|
Half Bath Total
|
1 |
|
Heating Fuel
|
Natural Gas |
|
Heating Type
|
Forced Air |
|
Stories Total
|
2 |
|
Size Interior
|
1,500 - 2,000 Ft2 |
|
Type
|
House |
|
Utility Water
|
Municipal Water |
Parking
Land
|
Acreage
|
No |
|
Sewer
|
Sanitary Sewer |
|
Size Depth
|
166 Ft |
|
Size Frontage
|
29 Ft ,1 In |
|
Size Irregular
|
29.1 X 166 Ft |
|
Size Total Text
|
29.1 X 166 Ft |
Rooms
| Level |
Type |
Length |
Width |
Dimensions |
|
Second Level |
Bedroom |
3.2 m |
5.08 m |
3.2 m x 5.08 m |
|
Second Level |
Bedroom 2 |
2.64 m |
4.14 m |
2.64 m x 4.14 m |
|
Second Level |
Bedroom 3 |
3.05 m |
3.05 m |
3.05 m x 3.05 m |
|
Second Level |
Bathroom |
2.46 m |
3.12 m |
2.46 m x 3.12 m |
|
Lower Level |
Bathroom |
2.16 m |
2.44 m |
2.16 m x 2.44 m |
|
Main Level |
Living Room |
5.77 m |
6.43 m |
5.77 m x 6.43 m |
|
Main Level |
Dining Room |
2.69 m |
2.9 m |
2.69 m x 2.9 m |
|
Main Level |
Bathroom |
0.89 m |
1.63 m |
0.89 m x 1.63 m |
|
Main Level |
Kitchen |
3.05 m |
3.91 m |
3.05 m x 3.91 m |
https://www.realtor.ca/real-estate/28585207/20-fox-run-barrie-letitia-heights-letitia-heights












































