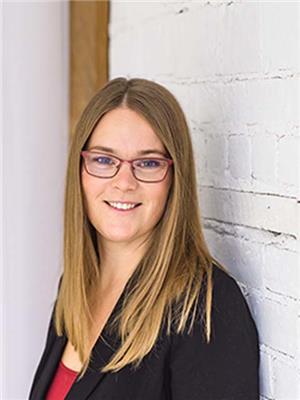3 Bedroom
2 Bathroom
1,100 - 1,500 ft2
Fireplace
Above Ground Pool
Baseboard Heaters
$569,900
Calling all first time home buyers and investors! Here is your chance to own a detached 3 bdrm, 1.5 bath home with an attached 2 car garage in the quaint Hamlet of Rosemont! Huge beautifully landscaped lot (80 by193 ft) with mature trees and large above ground pool. Property is fully fenced and backs onto park. Bring your design plans and make this home yours with a little TLC. Basement is partially finished with lots of natural light, LED pot lights, a woodstove and a 2 piece bathroom (shower and vent are roughed in). Enjoy the perfect blend of rural and urban living with fine dining, The Rosemont General Store and gas station all right at your door step. Close to hiking trails, Provincial Parks and churches. Minutes to Hwy 50, Alliston and Airport Road. OPEN HOUSE July 12 and 13 from 1-3. (id:50976)
Open House
This property has open houses!
Starts at:
1:00 pm
Ends at:
3:00 pm
Starts at:
1:00 pm
Ends at:
3:00 pm
Property Details
|
MLS® Number
|
N12275111 |
|
Property Type
|
Single Family |
|
Community Name
|
Rosemont |
|
Features
|
Sump Pump |
|
Parking Space Total
|
8 |
|
Pool Type
|
Above Ground Pool |
Building
|
Bathroom Total
|
2 |
|
Bedrooms Above Ground
|
3 |
|
Bedrooms Total
|
3 |
|
Appliances
|
Dryer, Stove, Washer, Window Coverings, Refrigerator |
|
Basement Development
|
Partially Finished |
|
Basement Type
|
N/a (partially Finished) |
|
Construction Style Attachment
|
Detached |
|
Construction Style Split Level
|
Backsplit |
|
Exterior Finish
|
Brick, Aluminum Siding |
|
Fireplace Present
|
Yes |
|
Fireplace Total
|
1 |
|
Fireplace Type
|
Woodstove |
|
Flooring Type
|
Tile, Laminate, Hardwood |
|
Foundation Type
|
Poured Concrete |
|
Half Bath Total
|
1 |
|
Heating Fuel
|
Electric |
|
Heating Type
|
Baseboard Heaters |
|
Size Interior
|
1,100 - 1,500 Ft2 |
|
Type
|
House |
|
Utility Water
|
Municipal Water |
Parking
Land
|
Acreage
|
No |
|
Sewer
|
Septic System |
|
Size Depth
|
193 Ft ,8 In |
|
Size Frontage
|
80 Ft |
|
Size Irregular
|
80 X 193.7 Ft |
|
Size Total Text
|
80 X 193.7 Ft |
Rooms
| Level |
Type |
Length |
Width |
Dimensions |
|
Second Level |
Primary Bedroom |
4.63 m |
3.51 m |
4.63 m x 3.51 m |
|
Second Level |
Bedroom 2 |
3.64 m |
3.47 m |
3.64 m x 3.47 m |
|
Second Level |
Bedroom 3 |
3.47 m |
2.39 m |
3.47 m x 2.39 m |
|
Second Level |
Bathroom |
3.51 m |
2.14 m |
3.51 m x 2.14 m |
|
Basement |
Bathroom |
1.95 m |
1.56 m |
1.95 m x 1.56 m |
|
Main Level |
Foyer |
2.67 m |
1.88 m |
2.67 m x 1.88 m |
|
Main Level |
Living Room |
4.95 m |
3.32 m |
4.95 m x 3.32 m |
|
Main Level |
Dining Room |
3.45 m |
3.34 m |
3.45 m x 3.34 m |
|
Main Level |
Kitchen |
4.06 m |
3.4 m |
4.06 m x 3.4 m |
Utilities
https://www.realtor.ca/real-estate/28585057/19-jamieson-drive-adjala-tosorontio-rosemont-rosemont







































