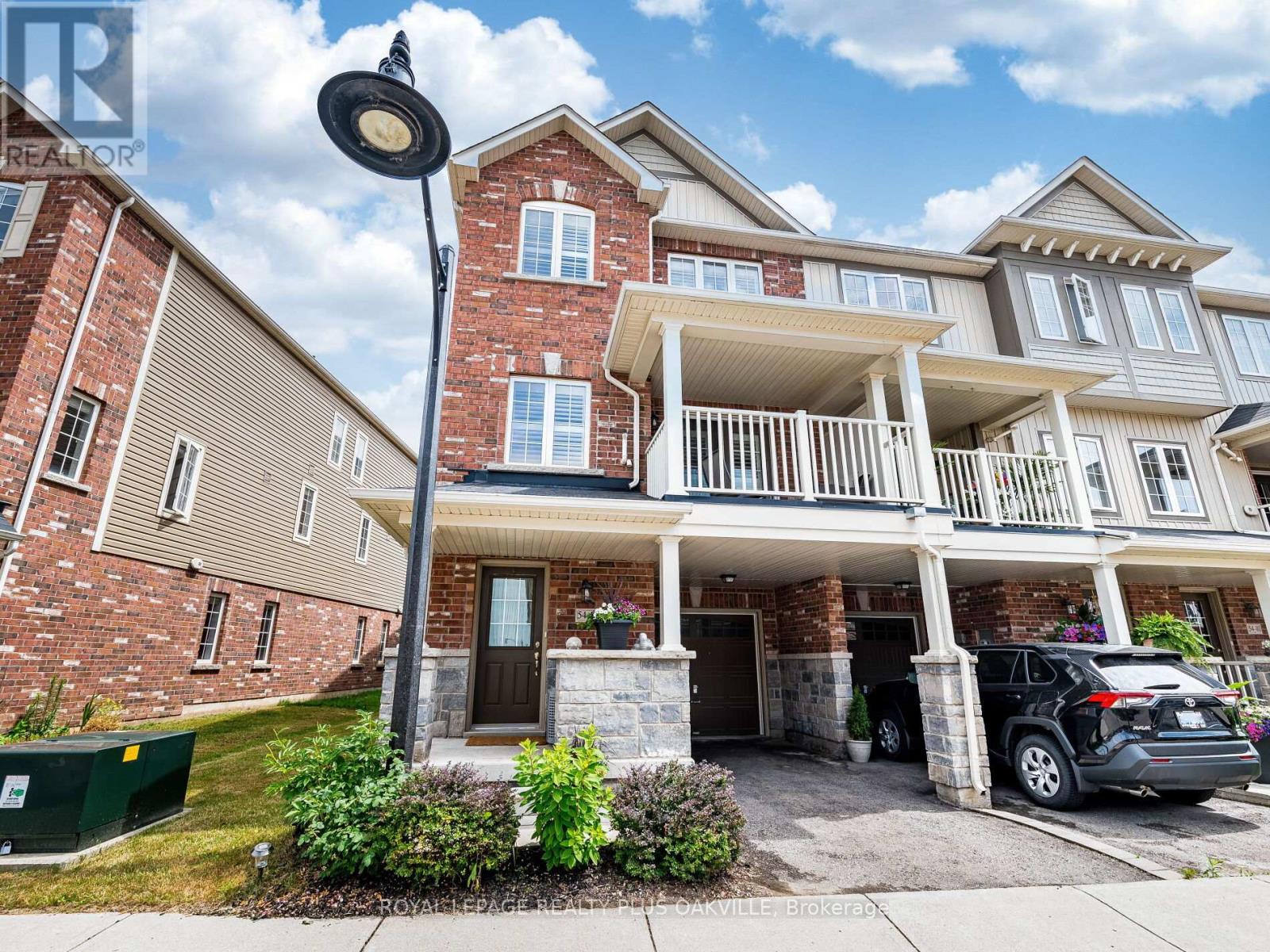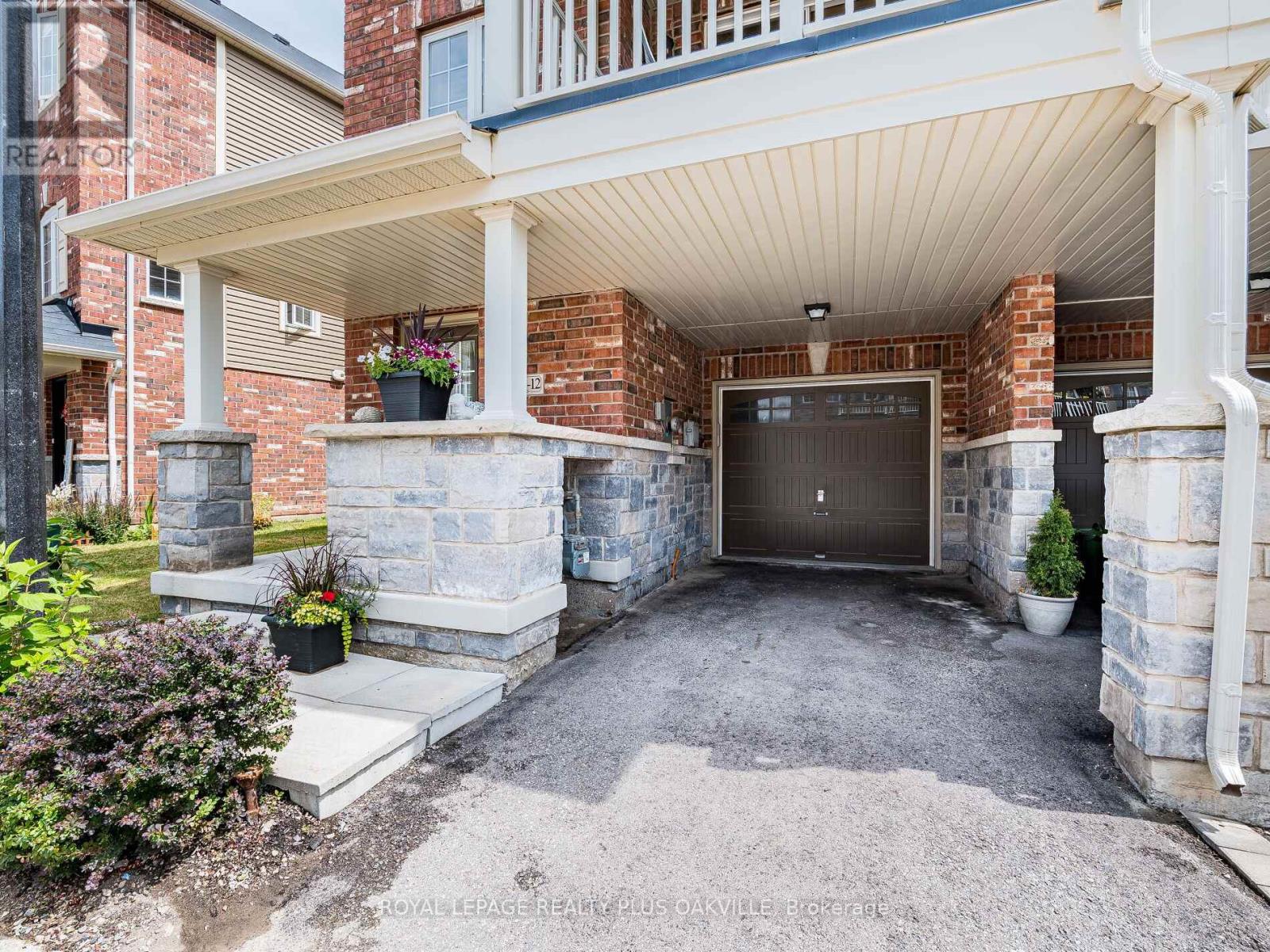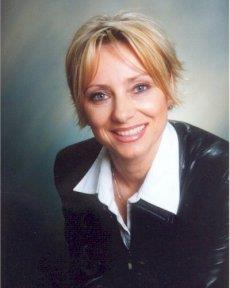2 Bedroom
2 Bathroom
1,100 - 1,500 ft2
Central Air Conditioning
Forced Air
$729,999
Welcome To This Stunning 3 Story Townhome Located In The Charming Community Of Waterdown. This Beautiful Home Features 2 Spacious Bedrooms And 2 Modern Bathrooms. Open Concept, Living Combined With Dining Area. Hardwood Floor On 2nd Level, Large Windows, Walk Out To Open Balcony. Perfect For Relaxing And Entertaining. Bright Open Kitchen Is A Chef's Dream, Complete With Granite Counters, Plenty Of Storage, SS Appliances, Range Hood, Pot Lights, And Ceramic Backsplash. The Master Bedroom Offers Walk-In Closet And 4 Pc Semi-Ensuite Bathroom. Upper Level Laundry Room And Double Wide Linen Closet. Steps To Memorial Park And Town Centre, Close To Shopping And Restaurants. Don't Miss The Opportunity To Make This Exceptional Property Your New Home. (id:50976)
Property Details
|
MLS® Number
|
X12277583 |
|
Property Type
|
Single Family |
|
Community Name
|
Waterdown |
|
Equipment Type
|
Water Heater |
|
Features
|
Flat Site |
|
Parking Space Total
|
2 |
|
Rental Equipment Type
|
Water Heater |
Building
|
Bathroom Total
|
2 |
|
Bedrooms Above Ground
|
2 |
|
Bedrooms Total
|
2 |
|
Age
|
6 To 15 Years |
|
Appliances
|
Water Heater, Dishwasher, Dryer, Stove, Washer, Window Coverings, Refrigerator |
|
Construction Style Attachment
|
Attached |
|
Cooling Type
|
Central Air Conditioning |
|
Exterior Finish
|
Brick |
|
Flooring Type
|
Ceramic, Hardwood, Carpeted |
|
Foundation Type
|
Poured Concrete |
|
Half Bath Total
|
1 |
|
Heating Fuel
|
Natural Gas |
|
Heating Type
|
Forced Air |
|
Stories Total
|
3 |
|
Size Interior
|
1,100 - 1,500 Ft2 |
|
Type
|
Row / Townhouse |
|
Utility Water
|
Municipal Water |
Parking
Land
|
Acreage
|
No |
|
Sewer
|
Sanitary Sewer |
|
Size Depth
|
40 Ft ,6 In |
|
Size Frontage
|
26 Ft ,8 In |
|
Size Irregular
|
26.7 X 40.5 Ft |
|
Size Total Text
|
26.7 X 40.5 Ft|under 1/2 Acre |
|
Zoning Description
|
Residential |
Rooms
| Level |
Type |
Length |
Width |
Dimensions |
|
Second Level |
Kitchen |
3 m |
2.8 m |
3 m x 2.8 m |
|
Second Level |
Living Room |
5.7 m |
3.7 m |
5.7 m x 3.7 m |
|
Second Level |
Dining Room |
2.7 m |
2.7 m |
2.7 m x 2.7 m |
|
Third Level |
Bedroom |
6 m |
2.86 m |
6 m x 2.86 m |
|
Third Level |
Bedroom 2 |
4 m |
2.56 m |
4 m x 2.56 m |
|
Main Level |
Foyer |
1.52 m |
1.52 m |
1.52 m x 1.52 m |
|
Main Level |
Sitting Room |
2.62 m |
2.24 m |
2.62 m x 2.24 m |
Utilities
https://www.realtor.ca/real-estate/28590190/12-54-nisbet-boulevard-hamilton-waterdown-waterdown























































