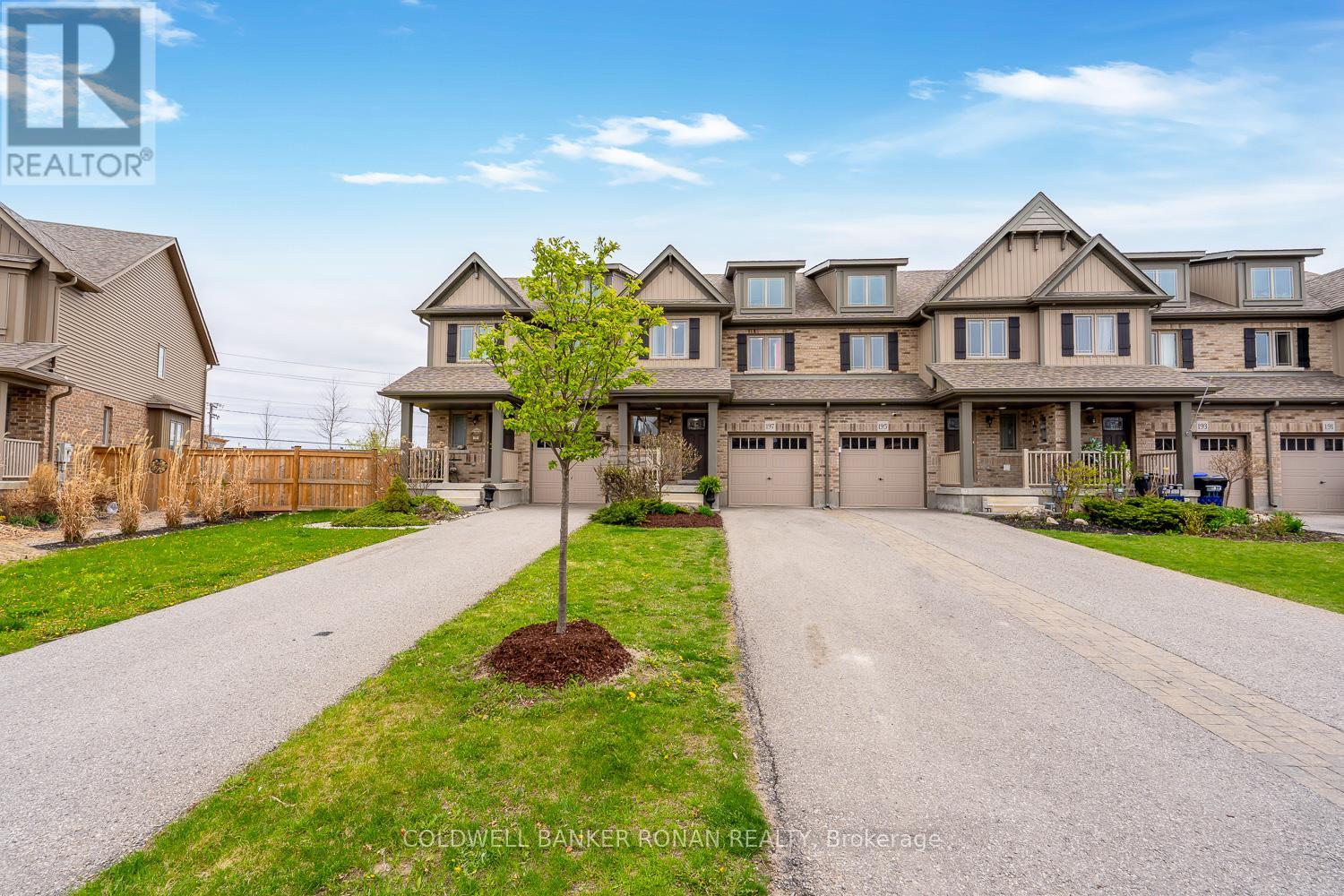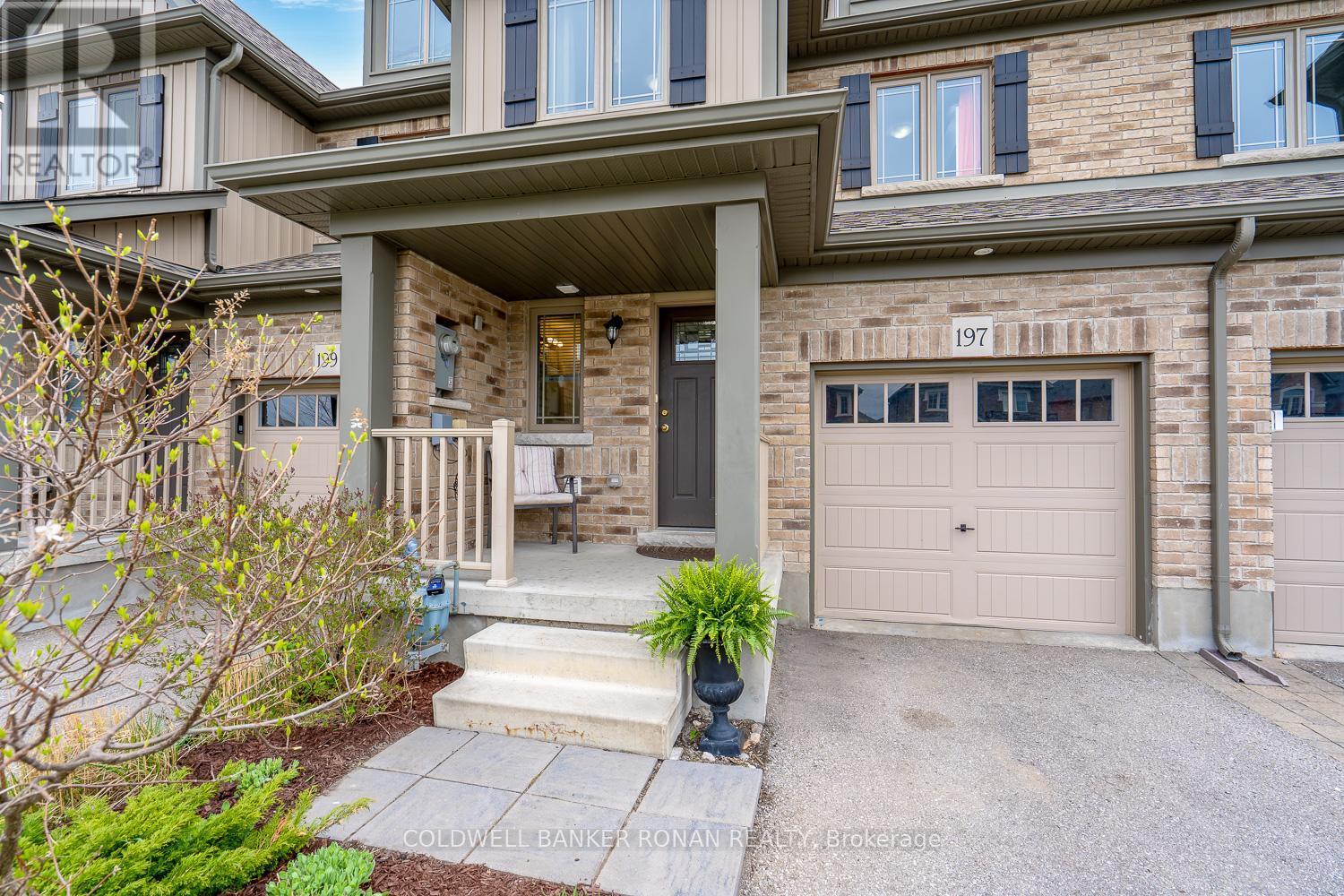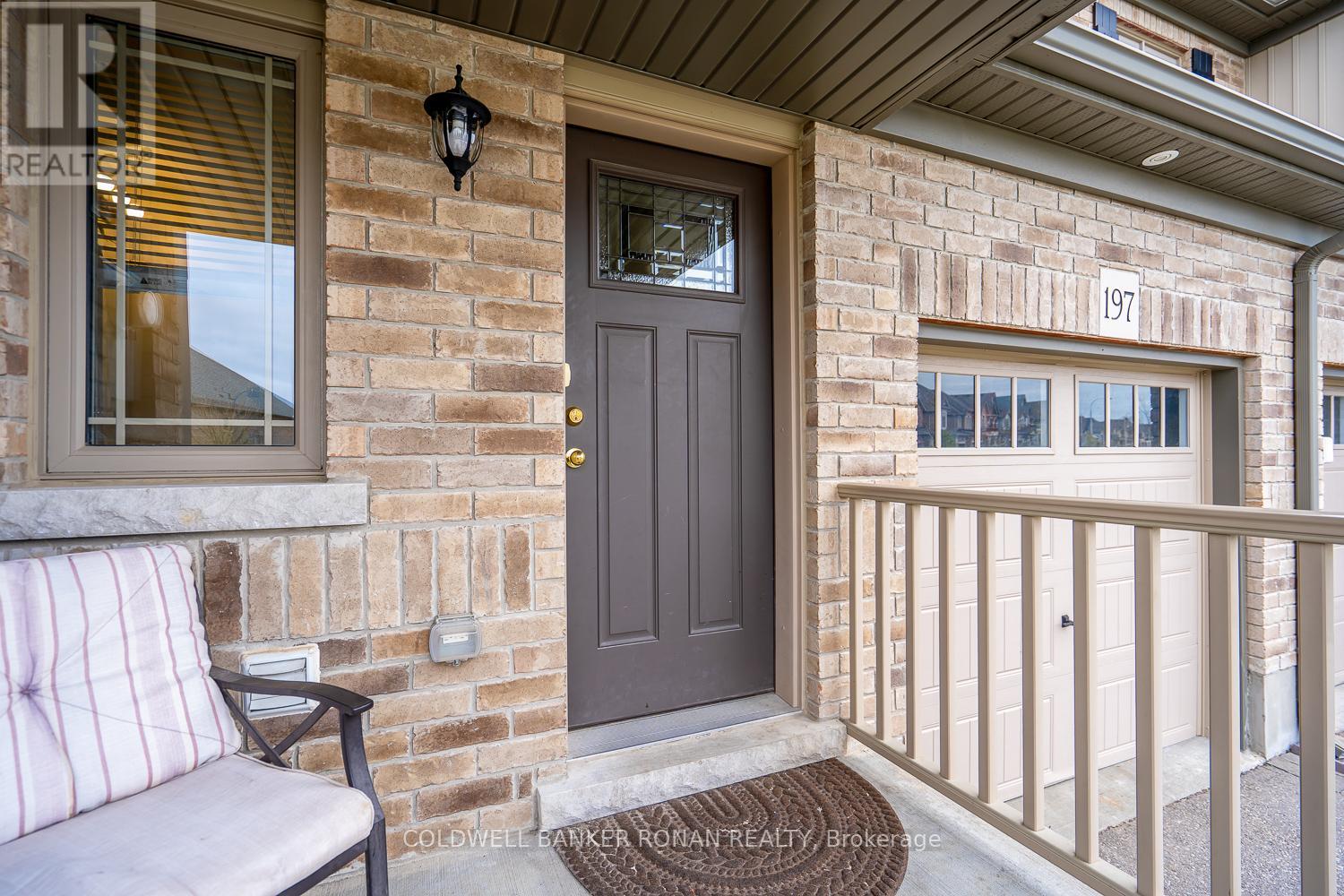3 Bedroom
3 Bathroom
1,100 - 1,500 ft2
Central Air Conditioning
Forced Air
$689,900
Whether you're just starting out, growing your family, or a professional couple searching for that perfect blend of style and function this is the one you've been waiting for. Nestled in a sought-after, family-friendly neighbourhood just steps from parks, two great schools, and Alliston's charming historic downtown, this beautifully maintained Devonleigh-built freehold townhouse offers the ideal combination of turnkey living and everyday comfort. Step inside to discover a bright, open-concept main floor filled with natural light and designed for modern living. The heart of the home features a sleek white kitchen with a stylish centre island, stainless steel appliances, and an updated backsplash perfect for casual family meals or entertaining friends. Upstairs, you'll find a thoughtfully designed layout including three spacious bedrooms and two full baths, highlighted by a primary retreat with walk-in closet and private ensuite. The unfinished basement offers room to grow create a home gym, rec room, or extra living space tailored to your needs. Outside, enjoy summer evenings in your fully fenced backyard, ideal for kids, pets, or simply relaxing. A rare bonus: the extra-deep driveway fits 3 cars or 2 large trucks an uncommon feature in townhomes and a dream for multi-vehicle households. Direct access to the garage from the main hallway adds everyday convenience. Move-in ready, beautifully cared for, and close to everything this is more than just a house, it's your next chapter. (id:50976)
Property Details
|
MLS® Number
|
N12277528 |
|
Property Type
|
Single Family |
|
Community Name
|
Alliston |
|
Amenities Near By
|
Hospital, Schools |
|
Community Features
|
Community Centre |
|
Features
|
Irregular Lot Size, Dry, Sump Pump |
|
Parking Space Total
|
3 |
|
Structure
|
Porch |
Building
|
Bathroom Total
|
3 |
|
Bedrooms Above Ground
|
3 |
|
Bedrooms Total
|
3 |
|
Age
|
6 To 15 Years |
|
Appliances
|
Water Heater, Dishwasher, Dryer, Garage Door Opener, Hood Fan, Stove, Washer, Window Coverings, Refrigerator |
|
Basement Development
|
Unfinished |
|
Basement Type
|
N/a (unfinished) |
|
Construction Style Attachment
|
Attached |
|
Cooling Type
|
Central Air Conditioning |
|
Exterior Finish
|
Brick |
|
Flooring Type
|
Ceramic, Laminate, Carpeted |
|
Foundation Type
|
Poured Concrete |
|
Half Bath Total
|
1 |
|
Heating Fuel
|
Natural Gas |
|
Heating Type
|
Forced Air |
|
Stories Total
|
2 |
|
Size Interior
|
1,100 - 1,500 Ft2 |
|
Type
|
Row / Townhouse |
|
Utility Water
|
Municipal Water |
Parking
Land
|
Acreage
|
No |
|
Fence Type
|
Fenced Yard |
|
Land Amenities
|
Hospital, Schools |
|
Sewer
|
Sanitary Sewer |
|
Size Depth
|
126 Ft ,6 In |
|
Size Frontage
|
19 Ft ,9 In |
|
Size Irregular
|
19.8 X 126.5 Ft |
|
Size Total Text
|
19.8 X 126.5 Ft|under 1/2 Acre |
|
Zoning Description
|
Ur3-17 Residential |
Rooms
| Level |
Type |
Length |
Width |
Dimensions |
|
Second Level |
Primary Bedroom |
4.2 m |
3.75 m |
4.2 m x 3.75 m |
|
Second Level |
Bedroom 2 |
3.85 m |
3.05 m |
3.85 m x 3.05 m |
|
Second Level |
Bedroom 3 |
3.6 m |
2.5 m |
3.6 m x 2.5 m |
|
Main Level |
Foyer |
1.7 m |
1.09 m |
1.7 m x 1.09 m |
|
Main Level |
Living Room |
5.7 m |
2.98 m |
5.7 m x 2.98 m |
|
Main Level |
Kitchen |
3.32 m |
3.05 m |
3.32 m x 3.05 m |
|
Main Level |
Dining Room |
3.05 m |
2.72 m |
3.05 m x 2.72 m |
https://www.realtor.ca/real-estate/28590025/197-hutchinson-drive-new-tecumseth-alliston-alliston

























































