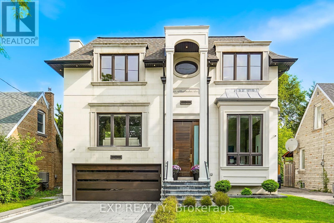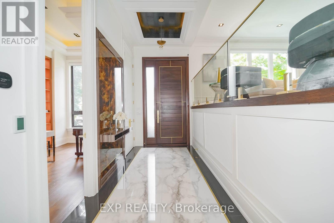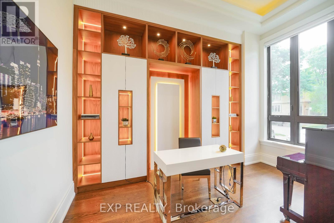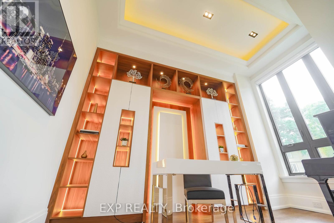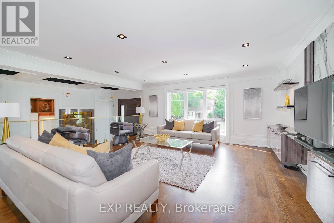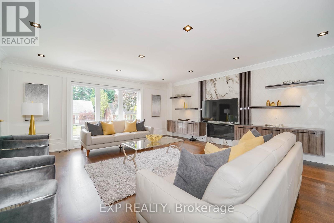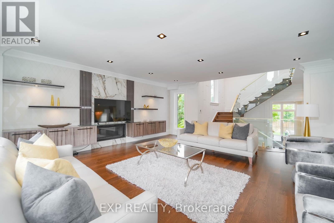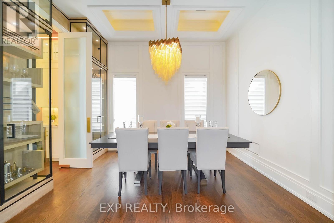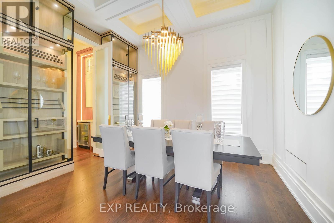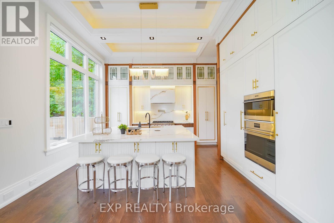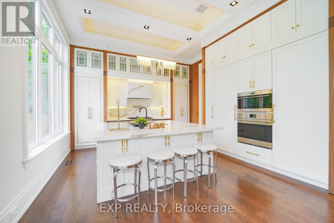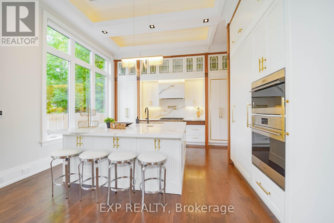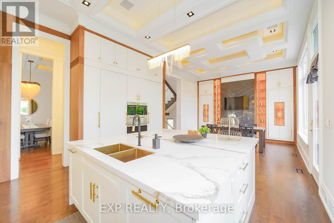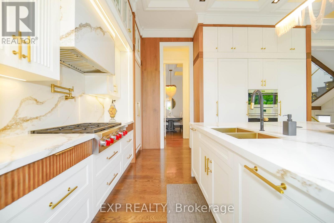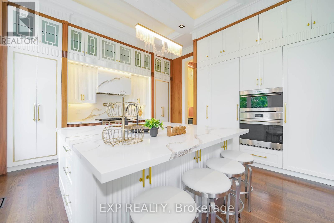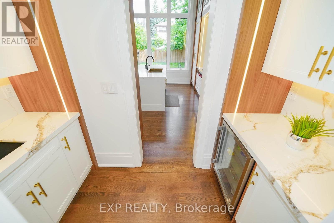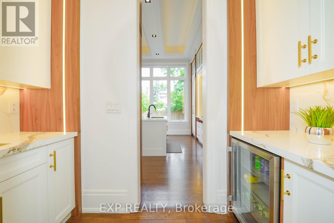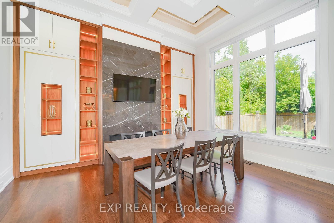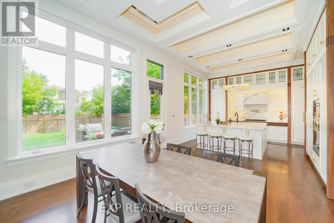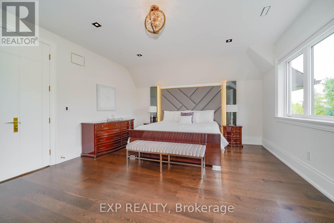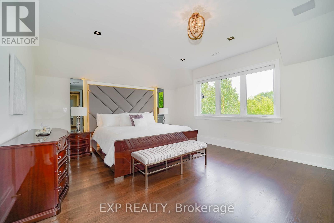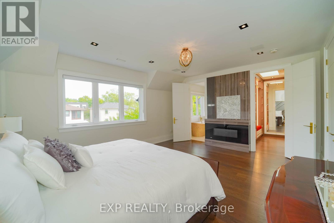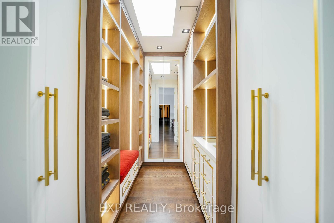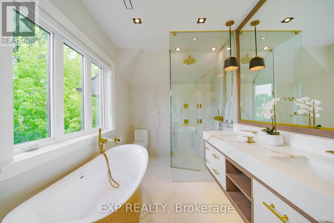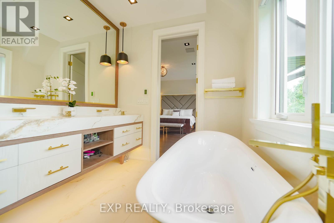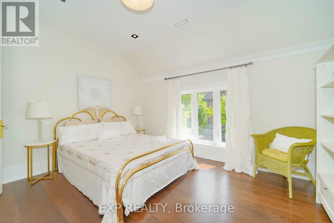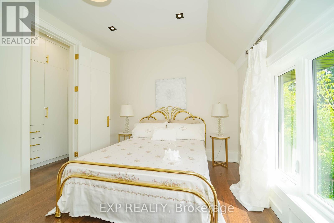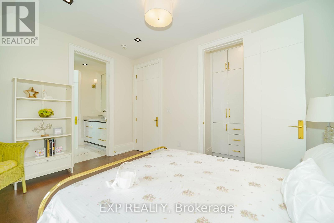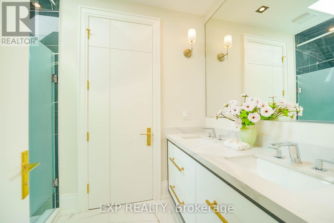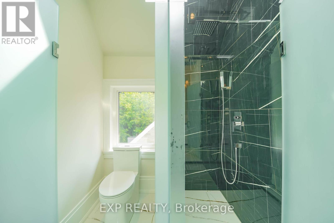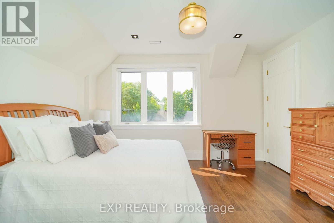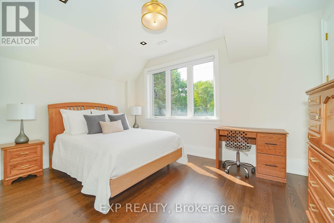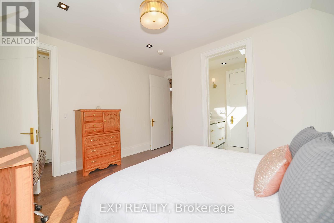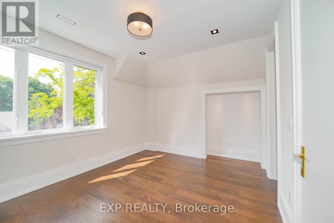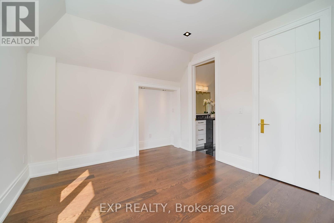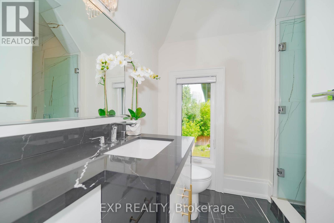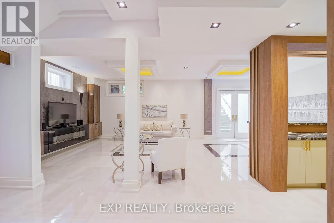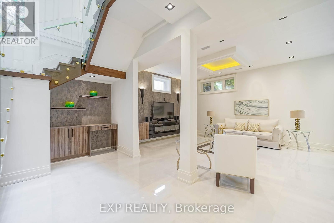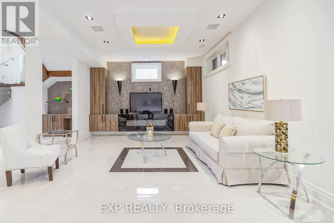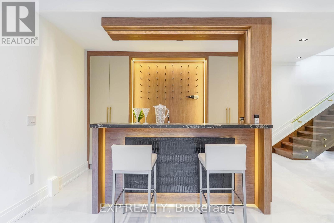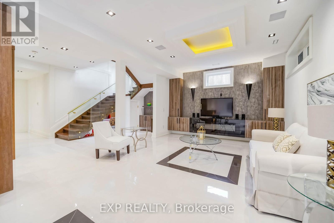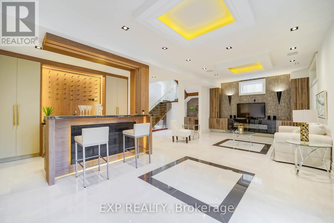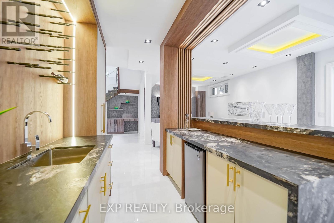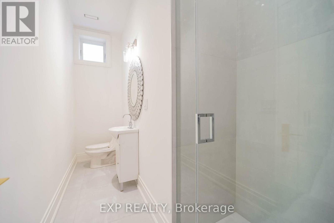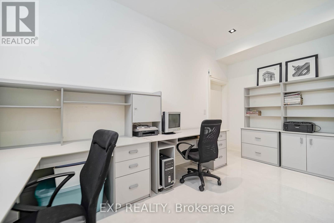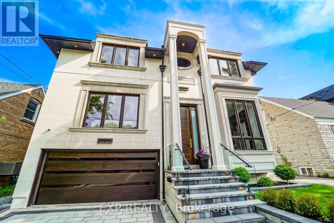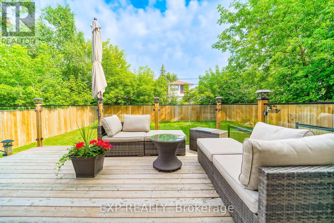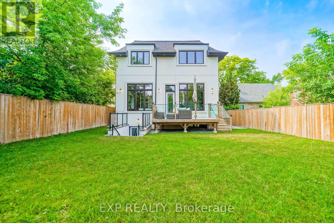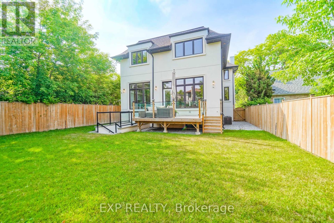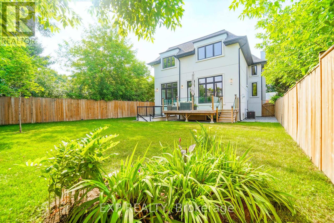5 Bedroom
5 Bathroom
3,000 - 3,500 ft2
Fireplace
Central Air Conditioning
Forced Air
$3,599,000
Experience Refined Elegance In This Custom-Built 4+1 Bedroom, 5-Bath Luxury Home Nestled Near Yonge St And Steps From Top-Rated Dining, Shopping, And The Future Subway Line* A Grand Entryway With Polished Marble Floors Leads Into A Sun-Filled Open Layout Featuring A Designer Living Room With Built-In Wall Units, A Soaring Coffered Ceiling, And Oversized Windows* The Gourmet Kitchen Impresses With High-End Appliances, Quartz Countertops, Custom Cabinetry, And A Spacious Island With Bar Seating* Enjoy Formal Dining Under A Stunning Chandelier Or Relax In The Family Room With Custom Media Walls* A Dedicated Office With Built-In Shelving Provides The Perfect Workspace, While The Upper Level Offers Spacious Bedrooms* Step Outside To A Private Fenced Yard With A Stylish DeckIdeal For Entertaining* Modern Finishes, Premium Flooring, And Sophisticated Lighting Complete* This Stunning Residence In A Prime Location! (id:50976)
Property Details
|
MLS® Number
|
C12277538 |
|
Property Type
|
Single Family |
|
Community Name
|
Newtonbrook East |
|
Parking Space Total
|
6 |
Building
|
Bathroom Total
|
5 |
|
Bedrooms Above Ground
|
4 |
|
Bedrooms Below Ground
|
1 |
|
Bedrooms Total
|
5 |
|
Appliances
|
Dryer, Oven, Hood Fan, Stove, Window Coverings, Refrigerator |
|
Basement Development
|
Finished |
|
Basement Features
|
Walk Out |
|
Basement Type
|
N/a (finished) |
|
Construction Style Attachment
|
Detached |
|
Cooling Type
|
Central Air Conditioning |
|
Exterior Finish
|
Brick, Stone |
|
Fireplace Present
|
Yes |
|
Flooring Type
|
Hardwood |
|
Half Bath Total
|
1 |
|
Heating Fuel
|
Natural Gas |
|
Heating Type
|
Forced Air |
|
Stories Total
|
2 |
|
Size Interior
|
3,000 - 3,500 Ft2 |
|
Type
|
House |
|
Utility Water
|
Municipal Water |
Parking
Land
|
Acreage
|
No |
|
Sewer
|
Sanitary Sewer |
|
Size Depth
|
122 Ft ,6 In |
|
Size Frontage
|
45 Ft |
|
Size Irregular
|
45 X 122.5 Ft ; Fence,deck,patio In Backyard! |
|
Size Total Text
|
45 X 122.5 Ft ; Fence,deck,patio In Backyard! |
Rooms
| Level |
Type |
Length |
Width |
Dimensions |
|
Second Level |
Bedroom 4 |
4.07 m |
3.1 m |
4.07 m x 3.1 m |
|
Second Level |
Primary Bedroom |
5.47 m |
4.6 m |
5.47 m x 4.6 m |
|
Second Level |
Bedroom 2 |
4.42 m |
3.35 m |
4.42 m x 3.35 m |
|
Second Level |
Bedroom 3 |
4.4 m |
3.47 m |
4.4 m x 3.47 m |
|
Lower Level |
Bedroom 5 |
5.3 m |
3.07 m |
5.3 m x 3.07 m |
|
Lower Level |
Recreational, Games Room |
8.94 m |
6.15 m |
8.94 m x 6.15 m |
|
Main Level |
Dining Room |
4.25 m |
3.5 m |
4.25 m x 3.5 m |
|
Main Level |
Family Room |
5.2 m |
4.57 m |
5.2 m x 4.57 m |
|
Main Level |
Kitchen |
5.7 m |
4.03 m |
5.7 m x 4.03 m |
|
Main Level |
Library |
4.37 m |
3.35 m |
4.37 m x 3.35 m |
|
Main Level |
Foyer |
7.6 m |
2 m |
7.6 m x 2 m |
|
In Between |
Living Room |
5.84 m |
5.41 m |
5.84 m x 5.41 m |
https://www.realtor.ca/real-estate/28589926/32-athabaska-avenue-toronto-newtonbrook-east-newtonbrook-east



