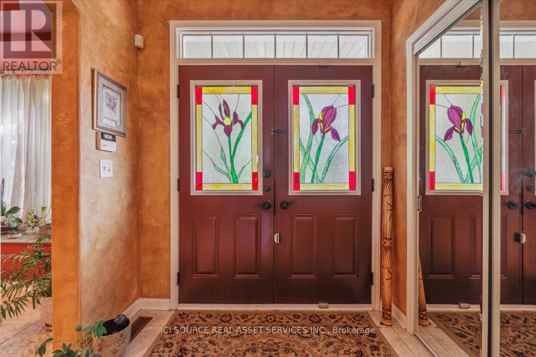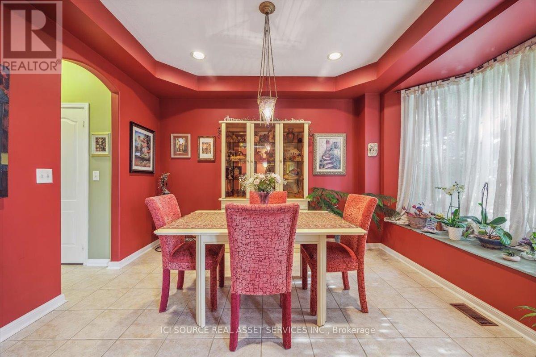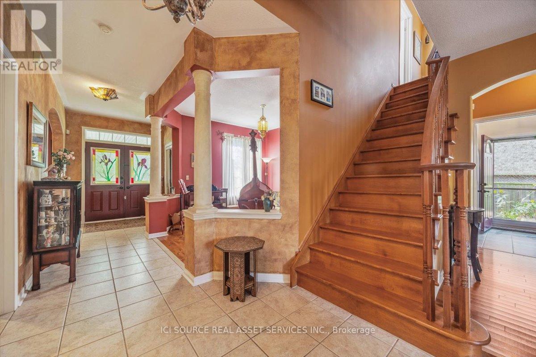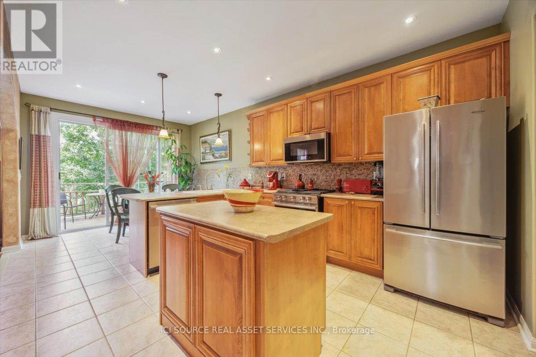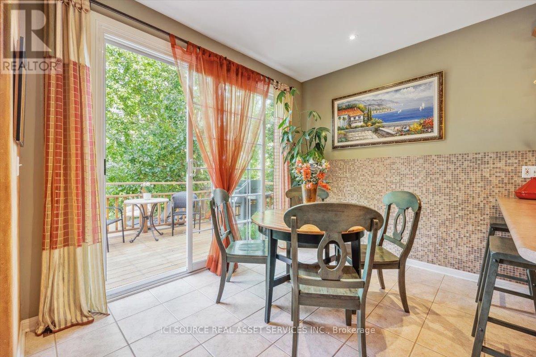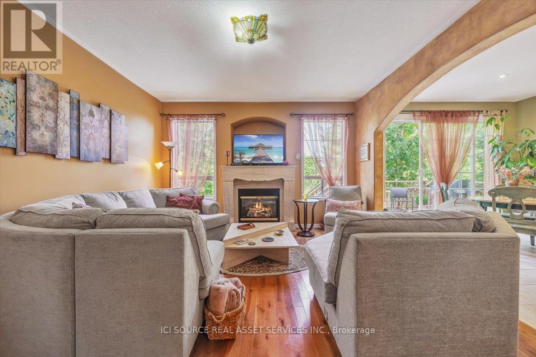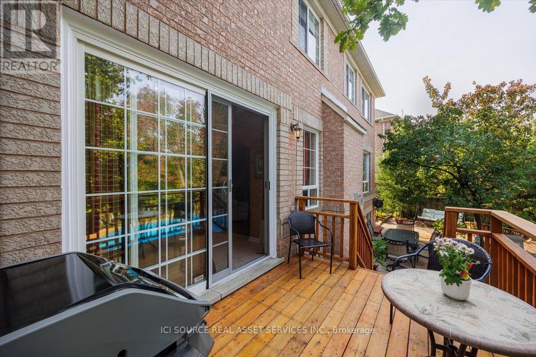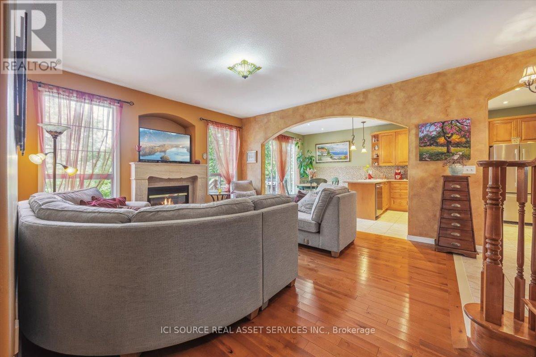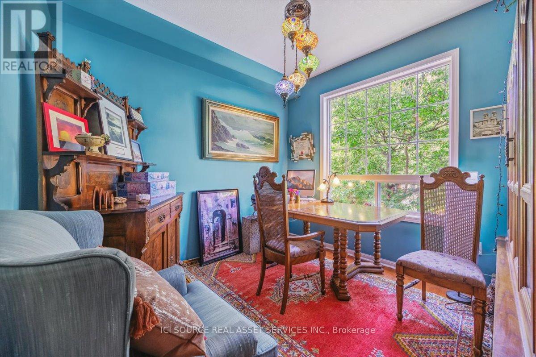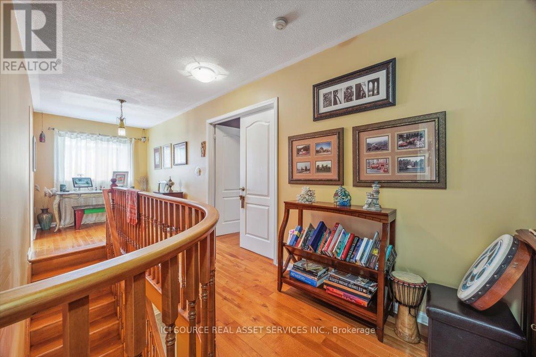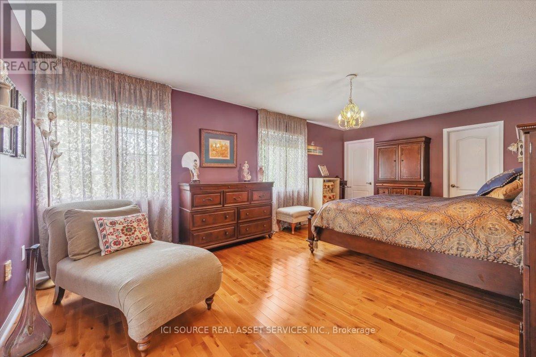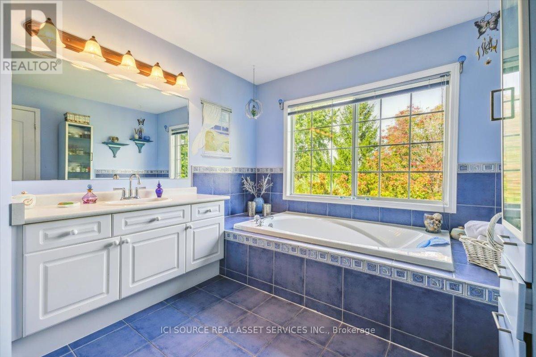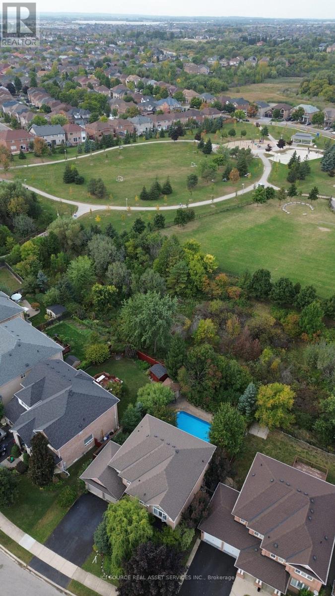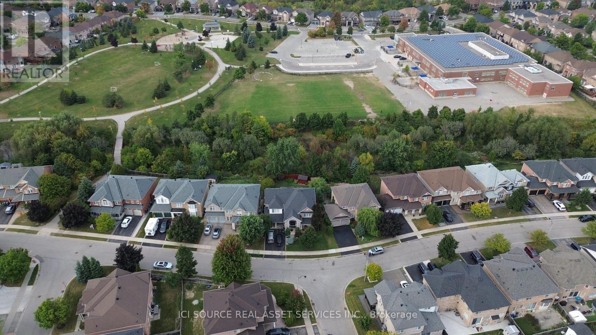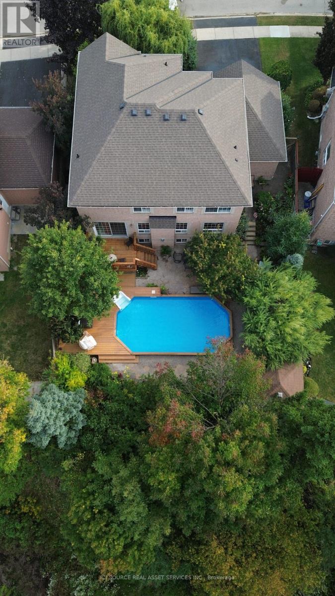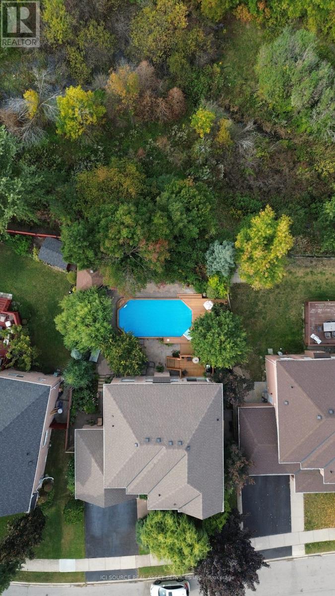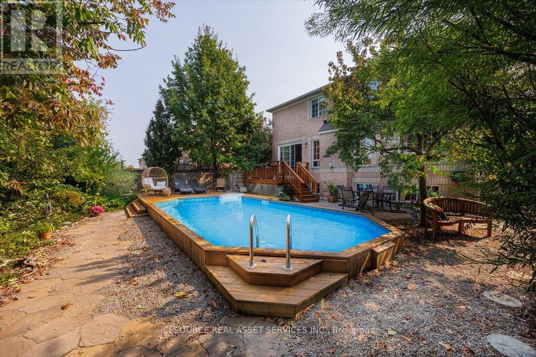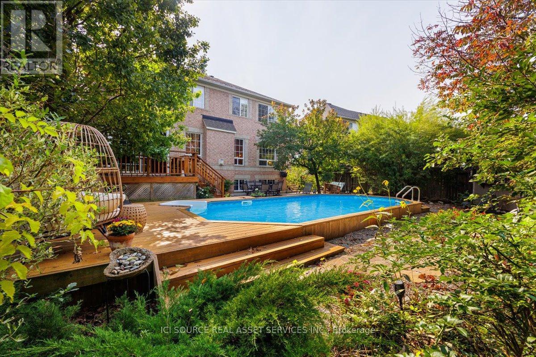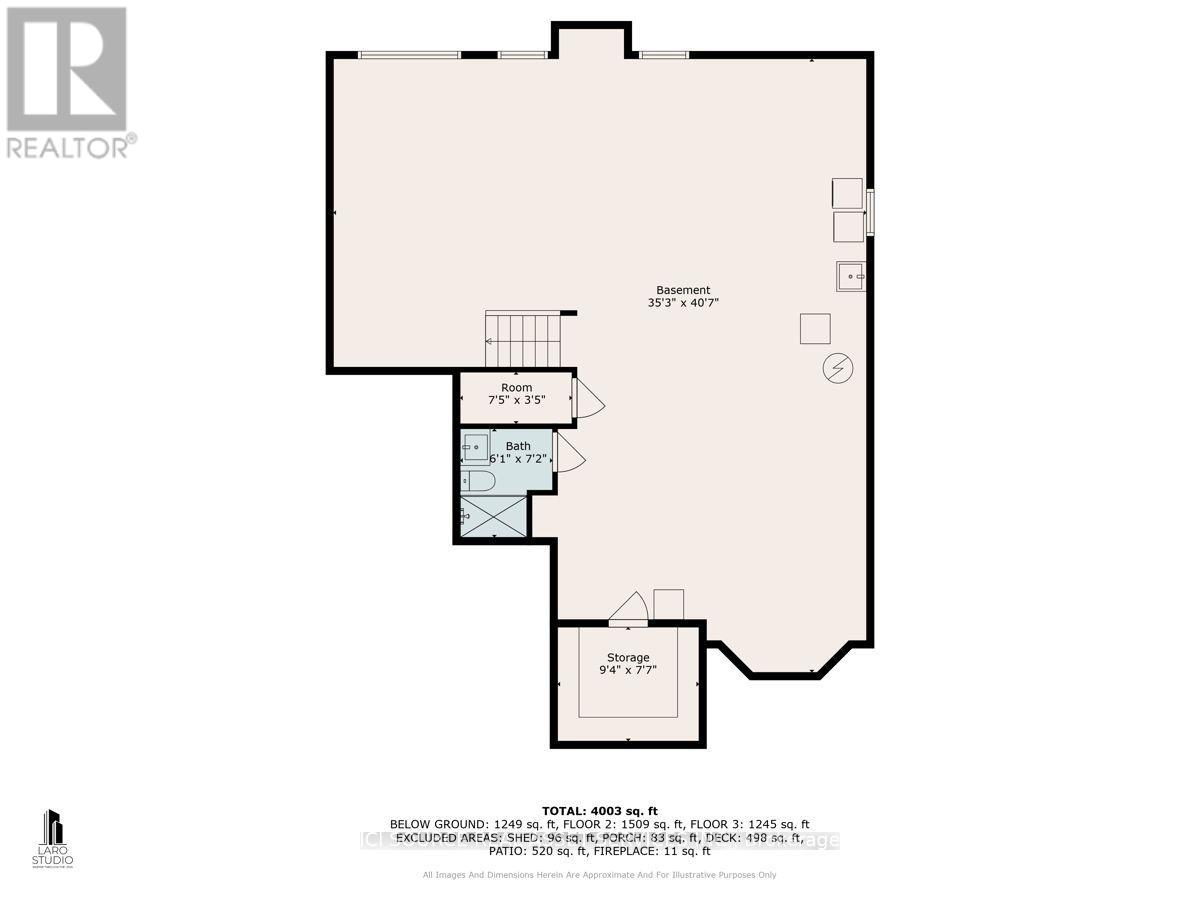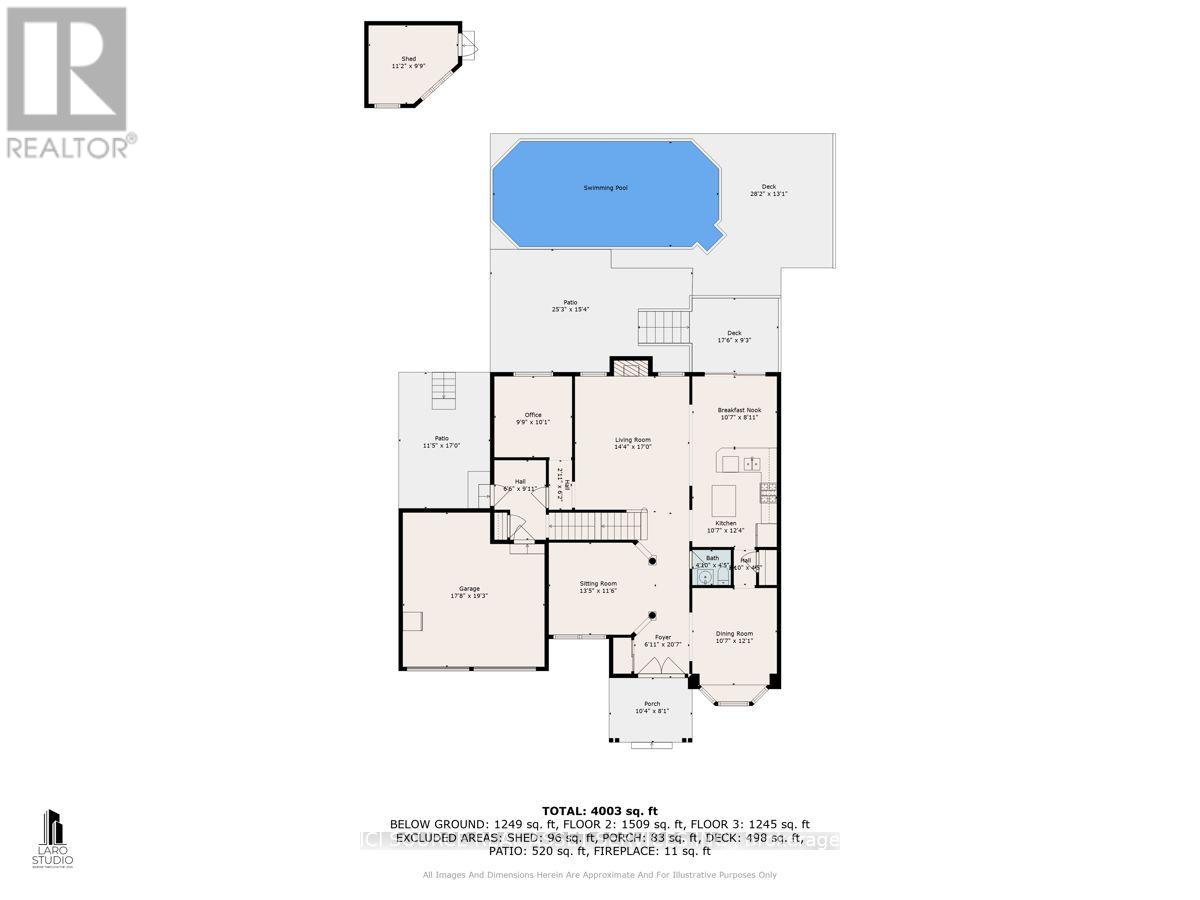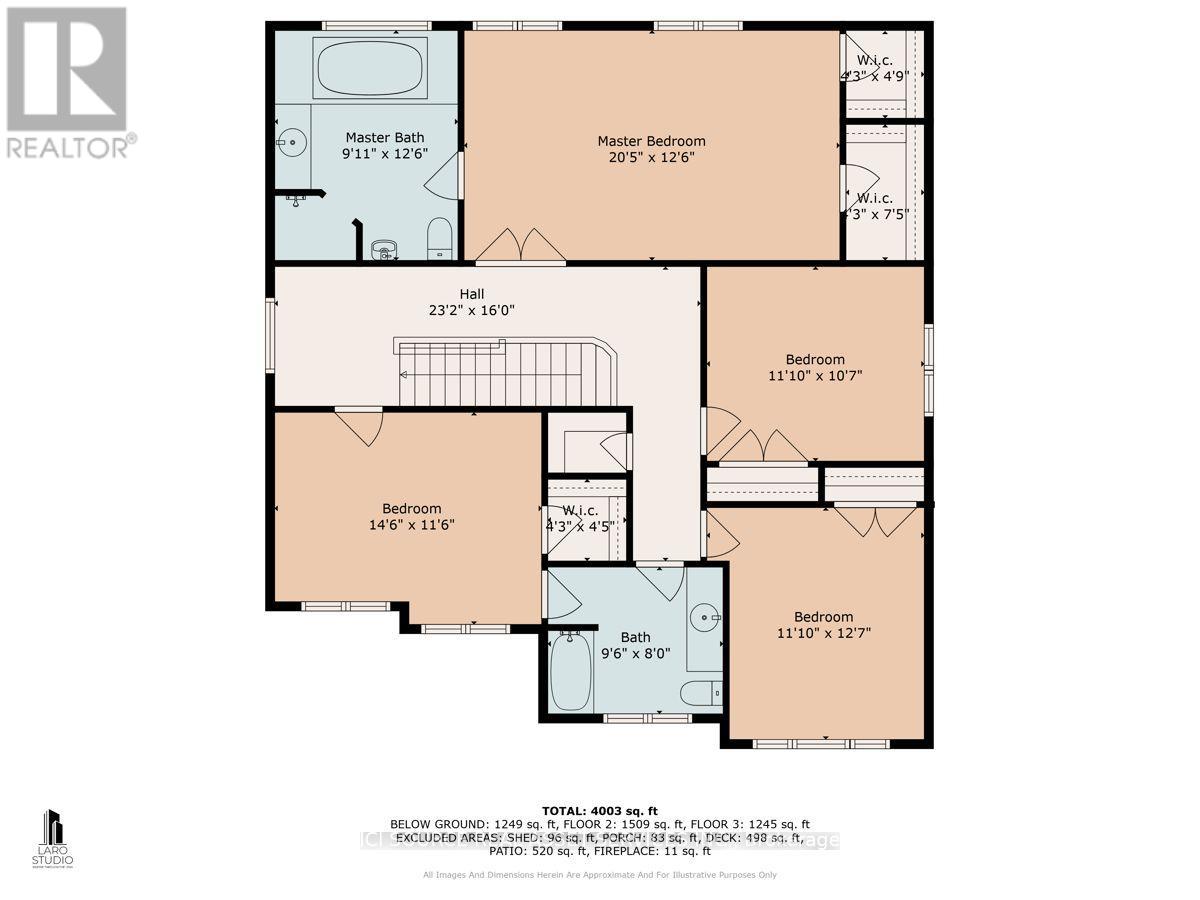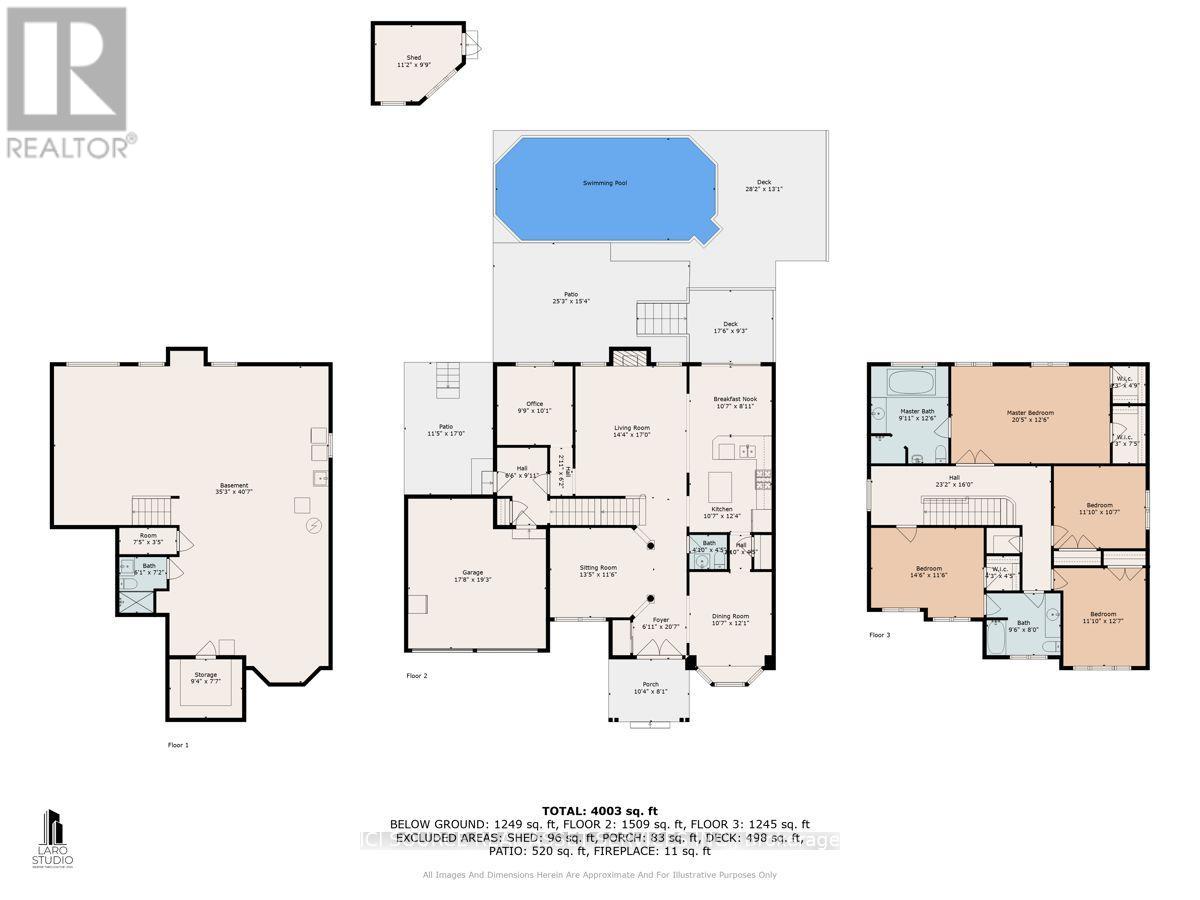4 Bedroom
4 Bathroom
2,500 - 3,000 ft2
Fireplace
Inground Pool
Central Air Conditioning
Forced Air
$1,650,000
A tranquil country escape in the middle of the city, nestled on a premium south-facing lot that backs onto a ravine! Prime Location: quiet street, park, schools, shopping, and transit in walking distance. Outdoor Oasis: large saltwater pool, two decks, and three patio areas and pool cabana. The meticulously landscaped property features a variety of gardens with perennial flowers, shrubs and mature trees. Elegant Interiors: High-quality wood flooring flows throughout the home, complemented by ceramic tiles. Beautiful backsplash throughout the kitchen. Marble fireplace mantle is a beautiful focal point in the Grand Room. Spa-like ensuite bathroom with soaker tub. Many builder upgrades, including 10-ft ceilings, walk-in closets and pantry, and upgraded windows throughout the home that really bring in the natural light. Lookout basement with large windows, includes a full bathroom and storage room. Convenient Exterior: outdoor sprinkler system, and separate side door entrance with access to basement and garage. *For Additional Property Details Click The Brochure Icon Below* (id:50976)
Property Details
|
MLS® Number
|
W12278148 |
|
Property Type
|
Single Family |
|
Community Name
|
Vales of Castlemore |
|
Features
|
Carpet Free |
|
Parking Space Total
|
5 |
|
Pool Type
|
Inground Pool |
Building
|
Bathroom Total
|
4 |
|
Bedrooms Above Ground
|
4 |
|
Bedrooms Total
|
4 |
|
Appliances
|
Garage Door Opener Remote(s), Central Vacuum, Water Heater, Water Meter, Furniture |
|
Basement Development
|
Partially Finished |
|
Basement Type
|
N/a (partially Finished) |
|
Construction Status
|
Insulation Upgraded |
|
Construction Style Attachment
|
Detached |
|
Cooling Type
|
Central Air Conditioning |
|
Exterior Finish
|
Brick |
|
Fireplace Present
|
Yes |
|
Foundation Type
|
Concrete |
|
Half Bath Total
|
1 |
|
Heating Fuel
|
Natural Gas |
|
Heating Type
|
Forced Air |
|
Stories Total
|
2 |
|
Size Interior
|
2,500 - 3,000 Ft2 |
|
Type
|
House |
|
Utility Water
|
Municipal Water |
Parking
Land
|
Acreage
|
No |
|
Sewer
|
Sanitary Sewer |
|
Size Depth
|
102 Ft ,2 In |
|
Size Frontage
|
65 Ft ,7 In |
|
Size Irregular
|
65.6 X 102.2 Ft |
|
Size Total Text
|
65.6 X 102.2 Ft |
Rooms
| Level |
Type |
Length |
Width |
Dimensions |
|
Main Level |
Eating Area |
2.8 m |
3.5 m |
2.8 m x 3.5 m |
|
Main Level |
Kitchen |
3.7 m |
3.5 m |
3.7 m x 3.5 m |
|
Main Level |
Dining Room |
3.8 m |
3.5 m |
3.8 m x 3.5 m |
|
Main Level |
Great Room |
4.88 m |
4.3 m |
4.88 m x 4.3 m |
|
Main Level |
Living Room |
3.7 m |
3.6 m |
3.7 m x 3.6 m |
|
Main Level |
Office |
3.1 m |
3.1 m |
3.1 m x 3.1 m |
|
Upper Level |
Primary Bedroom |
3.9 m |
6.1 m |
3.9 m x 6.1 m |
|
Upper Level |
Bedroom 2 |
3.7 m |
4.5 m |
3.7 m x 4.5 m |
|
Upper Level |
Bedroom 3 |
3.9 m |
3.4 m |
3.9 m x 3.4 m |
|
Upper Level |
Bedroom 4 |
3.2 m |
3.7 m |
3.2 m x 3.7 m |
Utilities
|
Cable
|
Installed |
|
Electricity
|
Installed |
|
Sewer
|
Installed |
https://www.realtor.ca/real-estate/28591460/40-maldives-crescent-brampton-vales-of-castlemore-vales-of-castlemore




