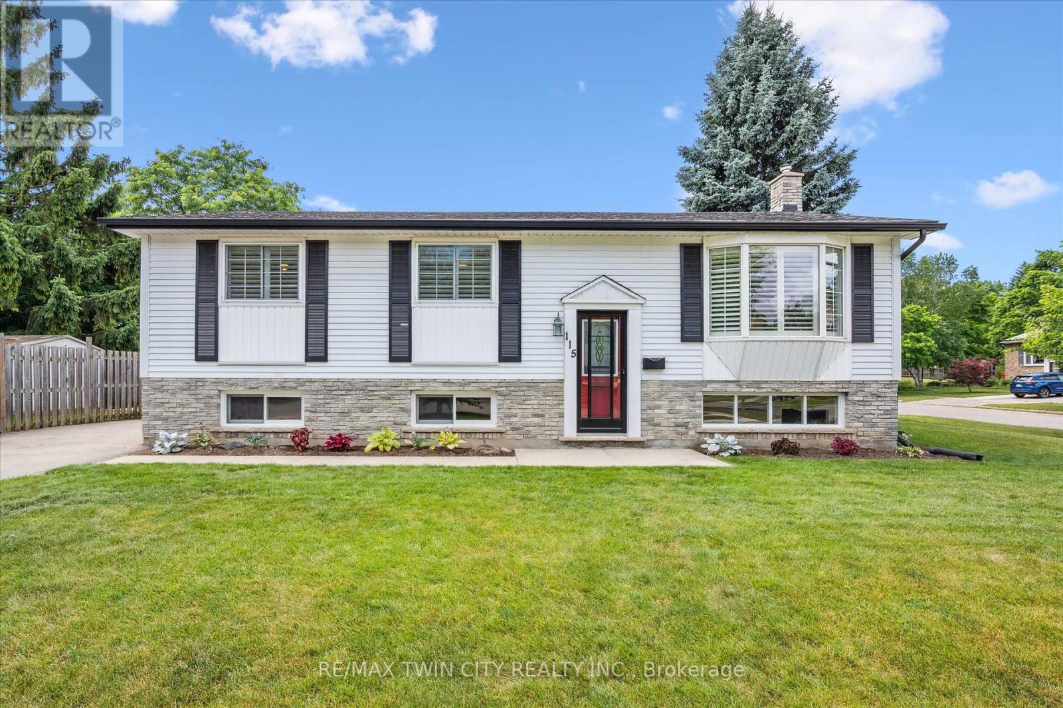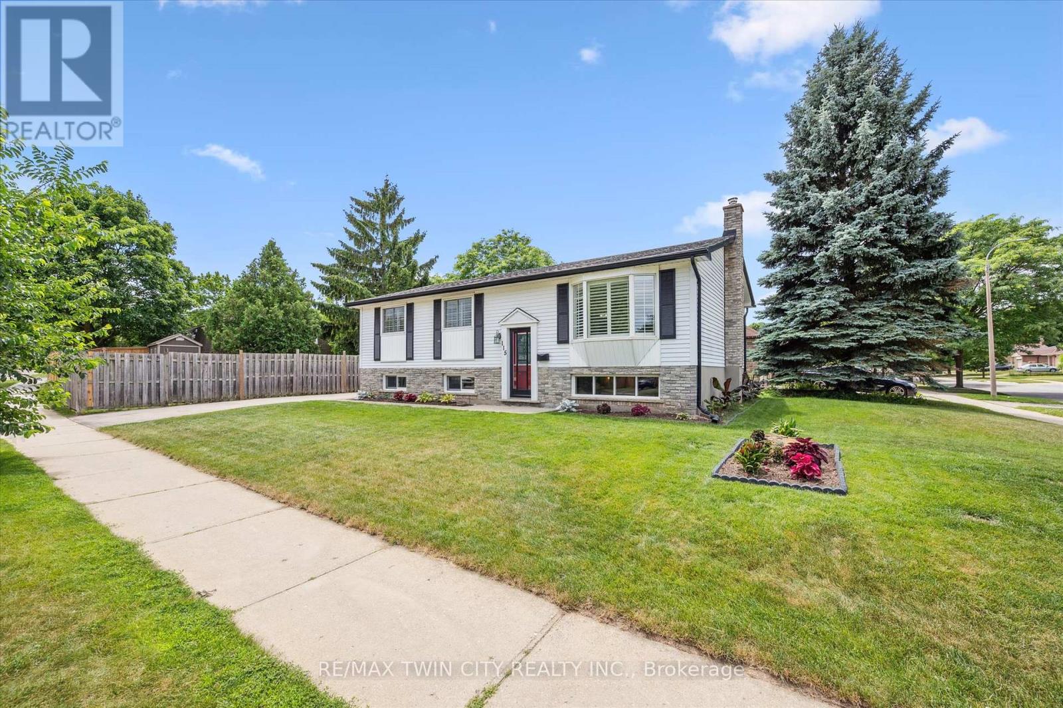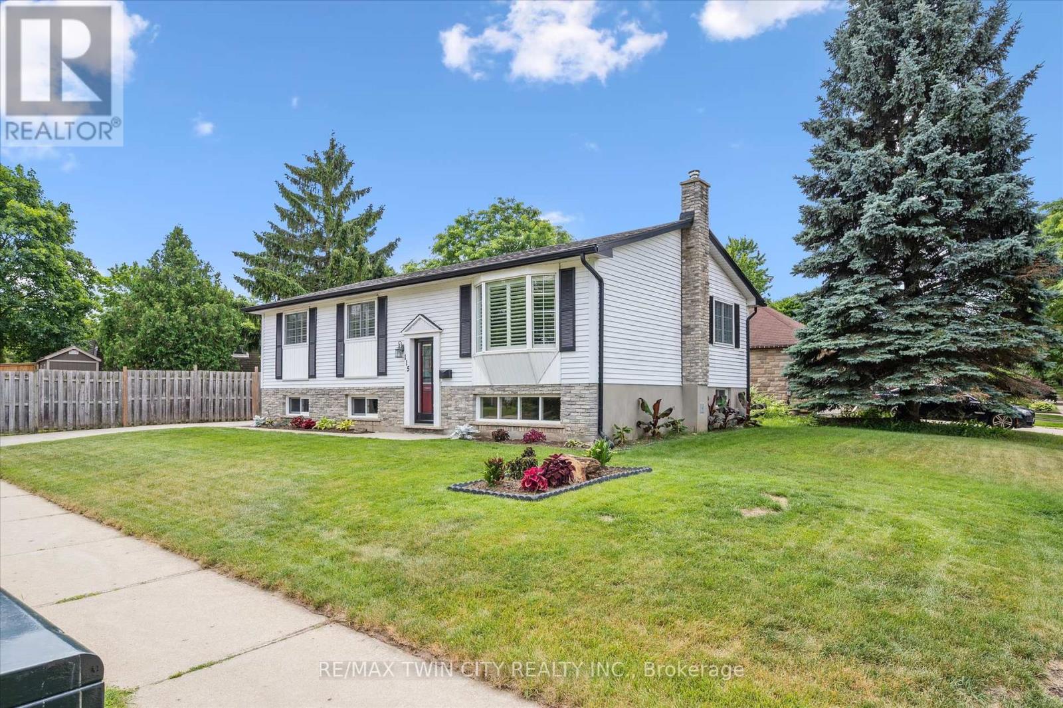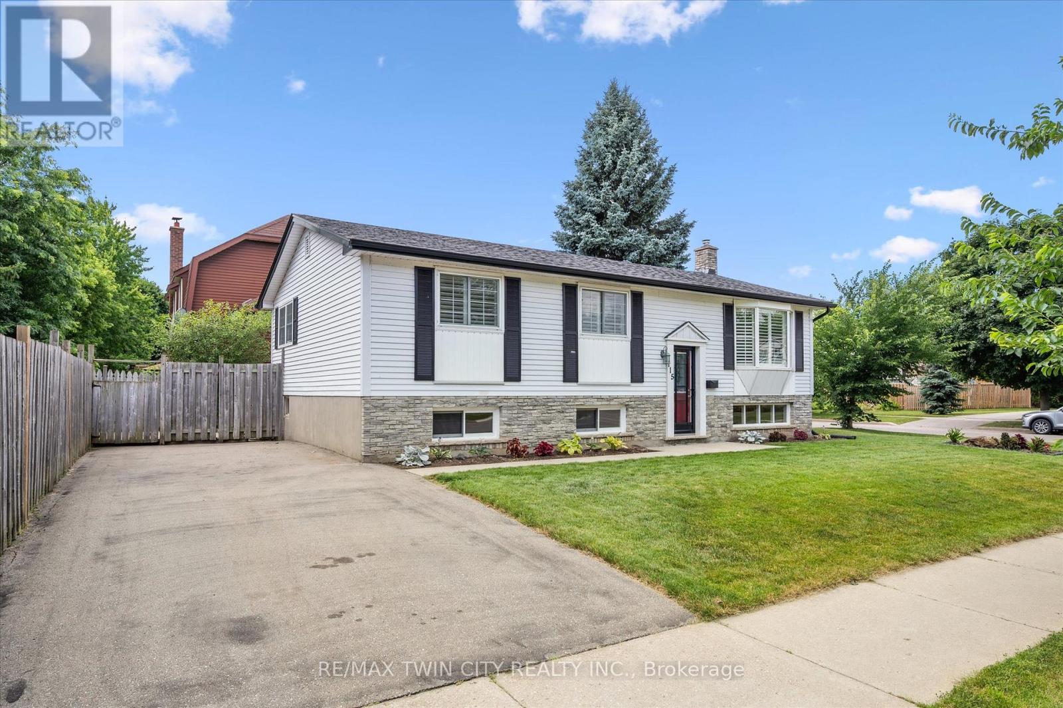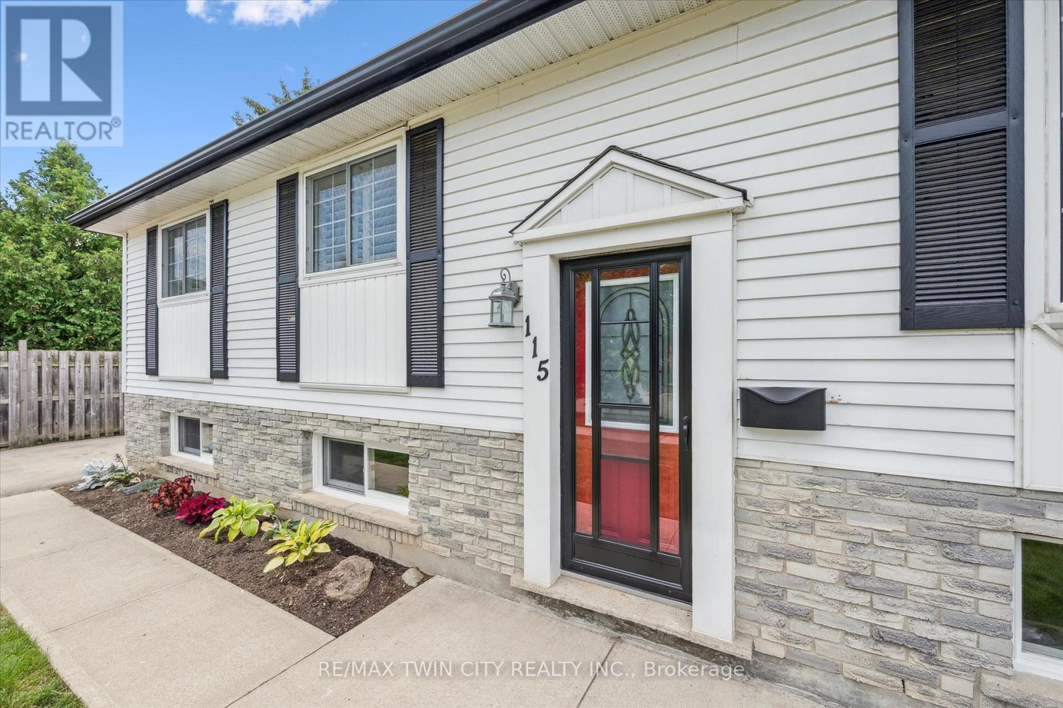4 Bedroom
1 Bathroom
700 - 1,100 ft2
Raised Bungalow
Fireplace
Central Air Conditioning
Forced Air
$669,900
Welcome to this beautifully maintained raised bungalow in the highly sought-after Glenridge community - renowned for its family-friendly atmosphere, quiet tree-lined streets, and unbeatable location. Lovingly cared for by its original owner, this home offers a rare opportunity to own a property that has never changed hands. This charming home offers 3 spacious bedrooms on the main level, plus a fourth bedroom in the fully finished basement - ideal for families, guests, or a dedicated home office. Step inside to a bright and functional layout featuring California shutters throughout the main floor and an updated kitchen ('18) with modern cabinetry and a stylish backsplash - perfect for everyday living and entertaining. The lower level is warm and inviting, complete with a cozy wood-burning fireplace, offering the perfect space to unwind. Notable updates include a new composite deck ('24) providing approximately 400 sq ft of outdoor living space, shingles and windows ('17), upgraded bathroom and kitchen venting, and a high-efficiency furnace ('14). The home seamlessly blends classic charm with thoughtful modern upgrades, making it truly move-in ready. Enjoy a fully fenced backyard - ideal for children, pets, and private outdoor relaxation - as well as great curb appeal with a welcoming front elevation and beautifully landscaped yard. This property is perfect for first-time buyers, down-sizers, investors, or anyone searching for a place to call home. Conveniently located near top-rated schools, shopping, universities, parks, the expressway, and all essential amenities, this home delivers the ideal combination of comfort, style, and lifestyle. Don't miss your opportunity - schedule your private showing today! (id:50976)
Property Details
|
MLS® Number
|
X12278546 |
|
Property Type
|
Single Family |
|
Amenities Near By
|
Hospital, Park, Public Transit, Schools |
|
Parking Space Total
|
2 |
Building
|
Bathroom Total
|
1 |
|
Bedrooms Above Ground
|
4 |
|
Bedrooms Total
|
4 |
|
Appliances
|
Water Heater, Water Softener, Dryer, Microwave, Stove, Washer, Window Coverings, Refrigerator |
|
Architectural Style
|
Raised Bungalow |
|
Basement Development
|
Finished |
|
Basement Type
|
Full (finished) |
|
Construction Style Attachment
|
Detached |
|
Cooling Type
|
Central Air Conditioning |
|
Exterior Finish
|
Vinyl Siding, Brick |
|
Fireplace Present
|
Yes |
|
Fireplace Total
|
1 |
|
Fireplace Type
|
Woodstove |
|
Flooring Type
|
Laminate |
|
Foundation Type
|
Poured Concrete |
|
Heating Fuel
|
Natural Gas |
|
Heating Type
|
Forced Air |
|
Stories Total
|
1 |
|
Size Interior
|
700 - 1,100 Ft2 |
|
Type
|
House |
|
Utility Water
|
Municipal Water |
Parking
Land
|
Acreage
|
No |
|
Fence Type
|
Fenced Yard |
|
Land Amenities
|
Hospital, Park, Public Transit, Schools |
|
Sewer
|
Sanitary Sewer |
|
Size Depth
|
55 Ft ,9 In |
|
Size Frontage
|
100 Ft |
|
Size Irregular
|
100 X 55.8 Ft |
|
Size Total Text
|
100 X 55.8 Ft |
|
Zoning Description
|
R2 |
Rooms
| Level |
Type |
Length |
Width |
Dimensions |
|
Lower Level |
Recreational, Games Room |
7.35 m |
6.02 m |
7.35 m x 6.02 m |
|
Lower Level |
Bedroom |
3.82 m |
6.14 m |
3.82 m x 6.14 m |
|
Lower Level |
Utility Room |
3.42 m |
5.68 m |
3.42 m x 5.68 m |
|
Main Level |
Living Room |
5.09 m |
3.66 m |
5.09 m x 3.66 m |
|
Main Level |
Kitchen |
3.28 m |
3.8 m |
3.28 m x 3.8 m |
|
Main Level |
Dining Room |
2.79 m |
2.77 m |
2.79 m x 2.77 m |
|
Main Level |
Primary Bedroom |
3.28 m |
3.87 m |
3.28 m x 3.87 m |
|
Main Level |
Bedroom |
4.34 m |
2.86 m |
4.34 m x 2.86 m |
|
Main Level |
Bedroom |
3.31 m |
2.69 m |
3.31 m x 2.69 m |
|
Main Level |
Bathroom |
3.26 m |
1.51 m |
3.26 m x 1.51 m |
https://www.realtor.ca/real-estate/28592202/115-lillian-drive-waterloo



