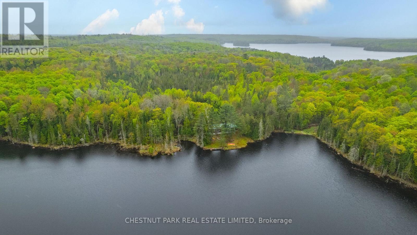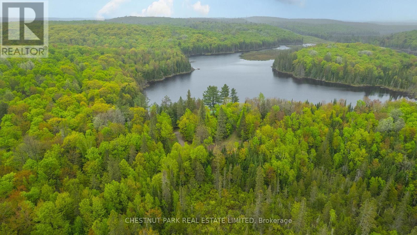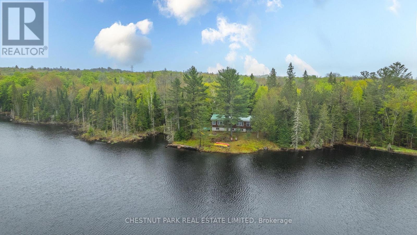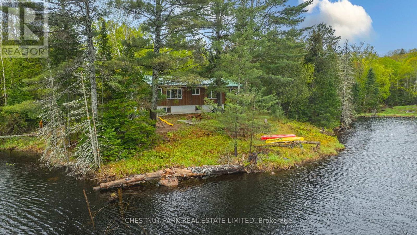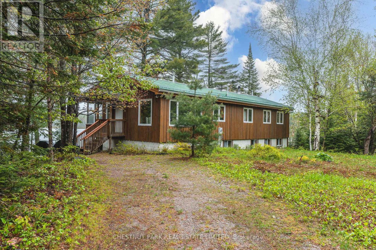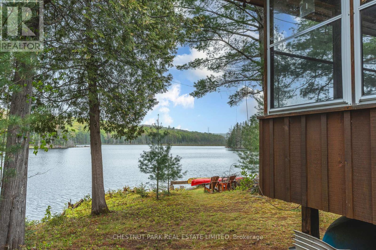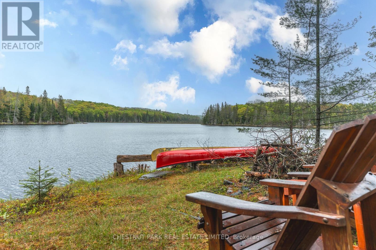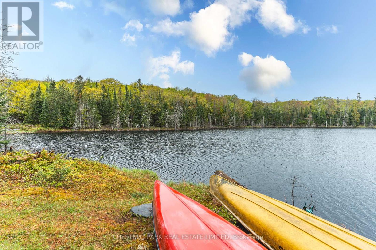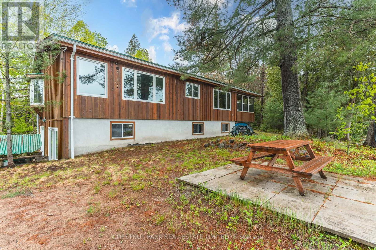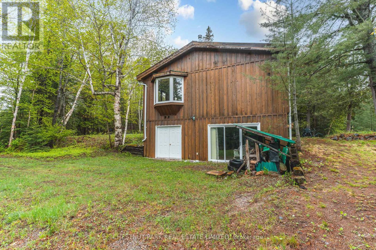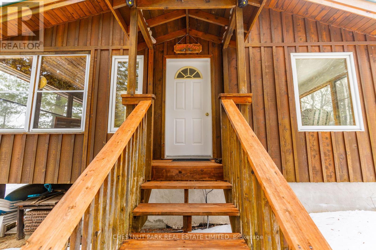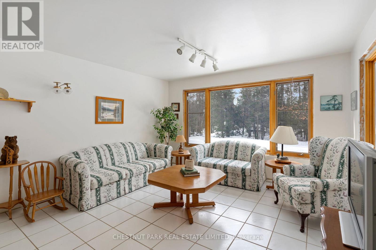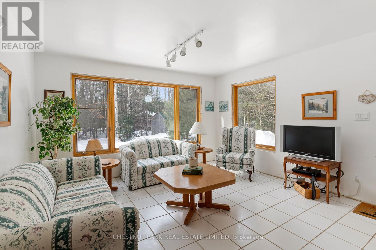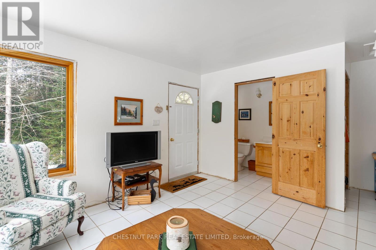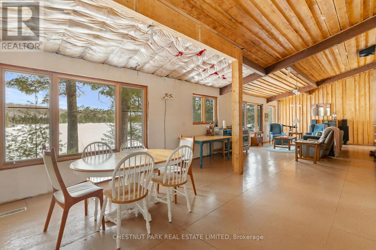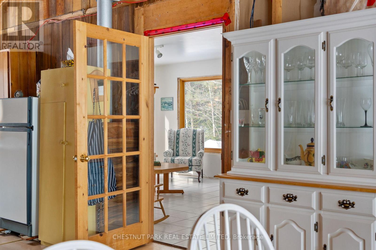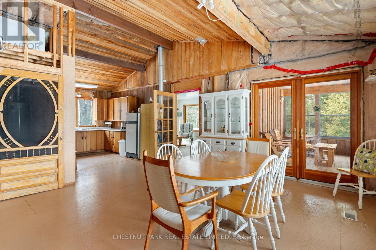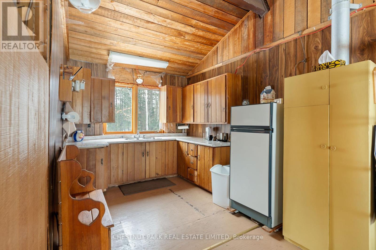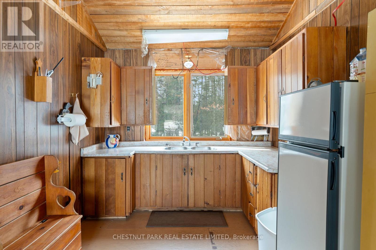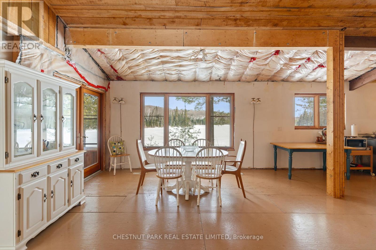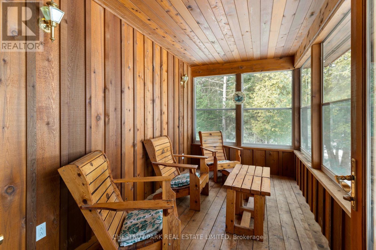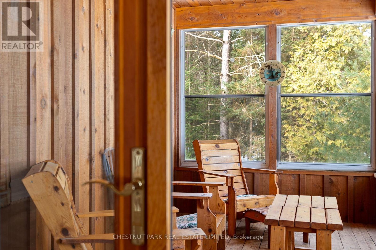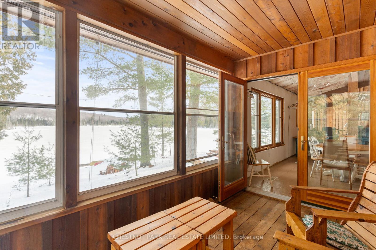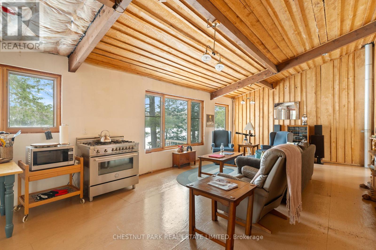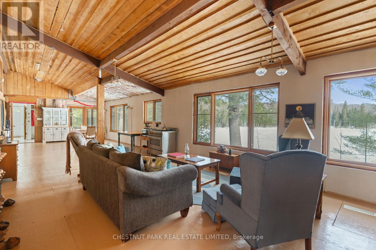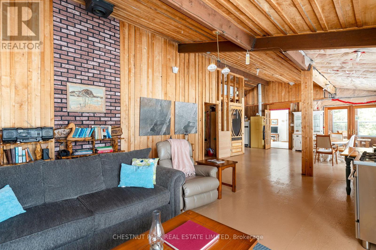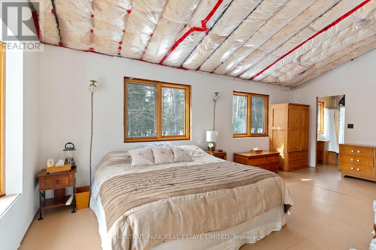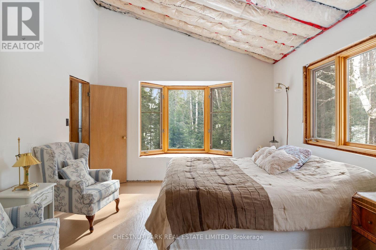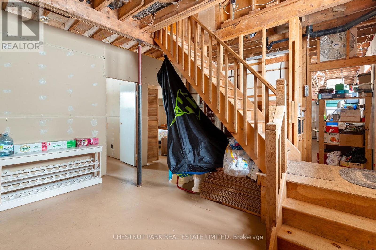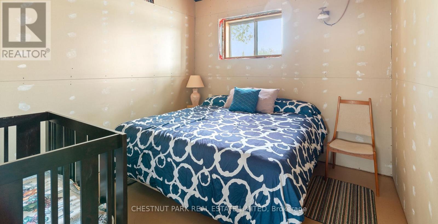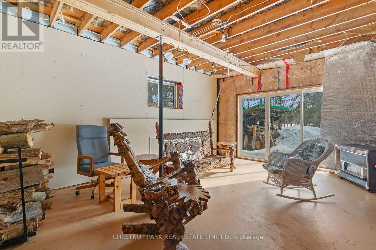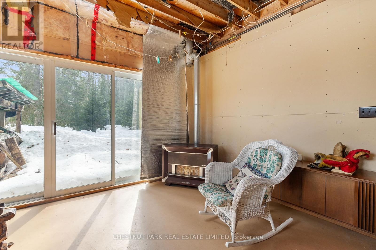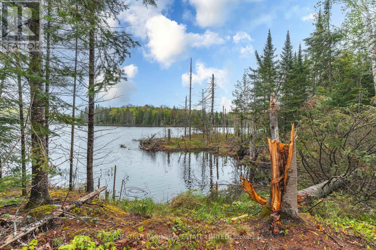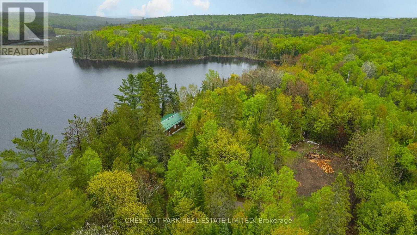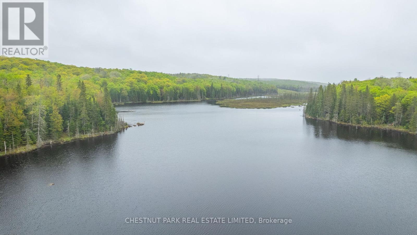3 Bedroom
2 Bathroom
1,100 - 1,500 ft2
Fireplace
Other
Waterfront
Acreage
$1,699,000
Discover the ultimate in privacy and seclusion on this rare 205-acre private estate in the heart of the Haliburton Highlands. Just minutes from the shops, restaurants, and amenities of Haliburton Village, this extraordinary property features a crystal-clear, spring-fed private lake surrounded by untouched wetlands, ponds, and dense forest, an outdoor lovers dream and a true wildlife sanctuary. Accessed by a private, gated driveway, the winterized cottage offers a solid foundation for your dream retreat, with R52 insulation, a metal roof, and 12-ft cathedral ceilings. Oversized windows flood the space with natural light and deliver breathtaking panoramic views of your own lake and the surrounding wilderness. Multiple walkouts on both levels provide seamless indoor-outdoor living and incredible potential for customization. With a network of private trails perfect for hiking, ATVing, cross-country skiing, and snowshoeing, this is the ideal recreational playground. Whether you're envisioning an off-grid lifestyle, a private family compound, or a nature-based escape with unmatched peace and tranquility, this rare offering delivers unlimited potential in one of Ontarios most sought-after four-season regions. (id:50976)
Property Details
|
MLS® Number
|
X12278398 |
|
Property Type
|
Single Family |
|
Community Name
|
Minden |
|
Amenities Near By
|
Golf Nearby, Hospital, Marina, Park, Place Of Worship |
|
Community Features
|
Fishing |
|
Easement
|
Other, None |
|
Features
|
Country Residential |
|
Parking Space Total
|
10 |
|
Structure
|
Porch, Shed |
|
View Type
|
Lake View, View Of Water, Direct Water View |
|
Water Front Type
|
Waterfront |
Building
|
Bathroom Total
|
2 |
|
Bedrooms Above Ground
|
1 |
|
Bedrooms Below Ground
|
2 |
|
Bedrooms Total
|
3 |
|
Age
|
31 To 50 Years |
|
Amenities
|
Fireplace(s) |
|
Basement Development
|
Partially Finished |
|
Basement Features
|
Walk Out |
|
Basement Type
|
N/a (partially Finished) |
|
Exterior Finish
|
Wood |
|
Fireplace Present
|
Yes |
|
Fireplace Total
|
2 |
|
Foundation Type
|
Block |
|
Half Bath Total
|
1 |
|
Heating Fuel
|
Propane |
|
Heating Type
|
Other |
|
Size Interior
|
1,100 - 1,500 Ft2 |
|
Type
|
House |
|
Utility Power
|
Generator |
|
Utility Water
|
Cistern, Lake/river Water Intake |
Parking
Land
|
Access Type
|
Private Road |
|
Acreage
|
Yes |
|
Land Amenities
|
Golf Nearby, Hospital, Marina, Park, Place Of Worship |
|
Sewer
|
Septic System |
|
Size Depth
|
3172 Ft |
|
Size Frontage
|
2640 Ft |
|
Size Irregular
|
2640 X 3172 Ft |
|
Size Total Text
|
2640 X 3172 Ft|100+ Acres |
|
Surface Water
|
Lake/pond |
|
Zoning Description
|
Ru |
Rooms
| Level |
Type |
Length |
Width |
Dimensions |
|
Lower Level |
Utility Room |
3.5 m |
9.17 m |
3.5 m x 9.17 m |
|
Lower Level |
Other |
5.57 m |
7.04 m |
5.57 m x 7.04 m |
|
Lower Level |
Recreational, Games Room |
5.69 m |
5.93 m |
5.69 m x 5.93 m |
|
Lower Level |
Bedroom 2 |
3.5 m |
2.92 m |
3.5 m x 2.92 m |
|
Lower Level |
Bedroom 3 |
3.5 m |
3.3 m |
3.5 m x 3.3 m |
|
Main Level |
Family Room |
4.49 m |
10.24 m |
4.49 m x 10.24 m |
|
Main Level |
Primary Bedroom |
3.48 m |
6.8 m |
3.48 m x 6.8 m |
|
Main Level |
Bathroom |
2.55 m |
2.6 m |
2.55 m x 2.6 m |
|
Main Level |
Dining Room |
4.5 m |
2.8 m |
4.5 m x 2.8 m |
|
Main Level |
Kitchen |
3.58 m |
2.79 m |
3.58 m x 2.79 m |
|
Main Level |
Sunroom |
2.36 m |
4.09 m |
2.36 m x 4.09 m |
|
Main Level |
Living Room |
5.57 m |
4.15 m |
5.57 m x 4.15 m |
https://www.realtor.ca/real-estate/28592183/2411-soyers-lake-road-n-minden-hills-minden-minden



