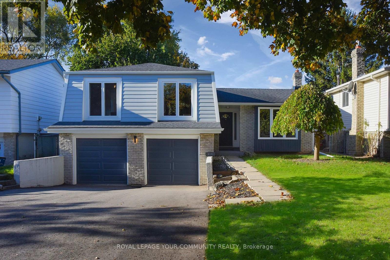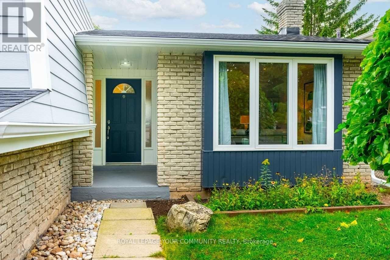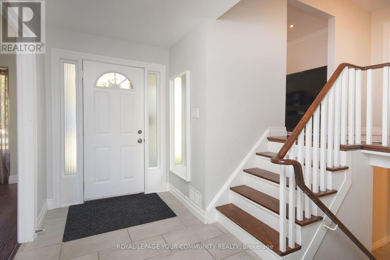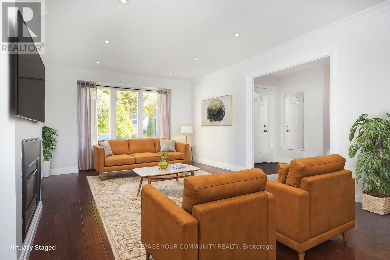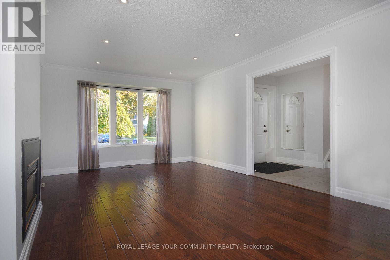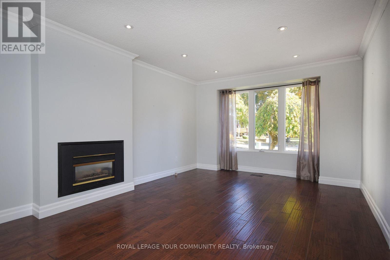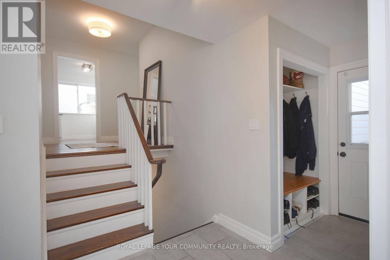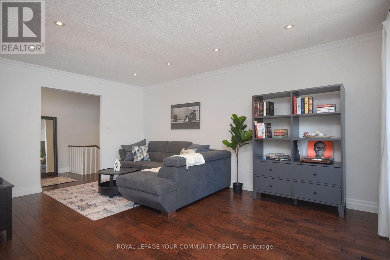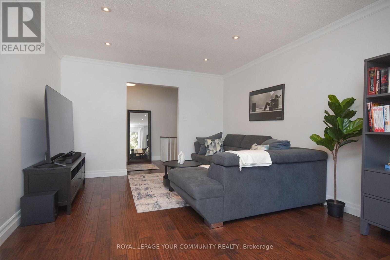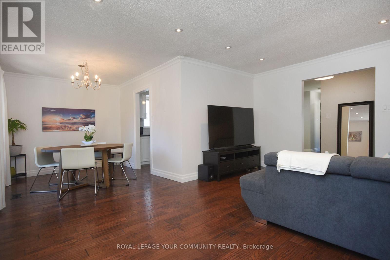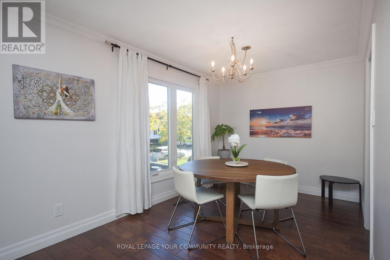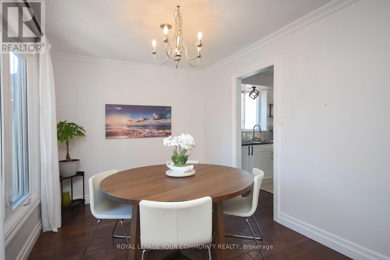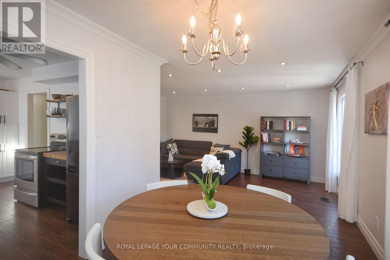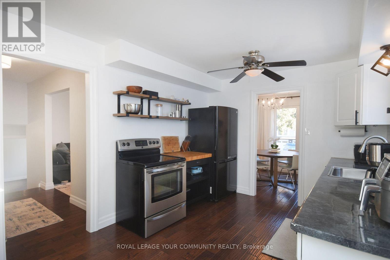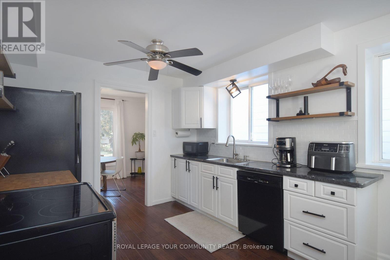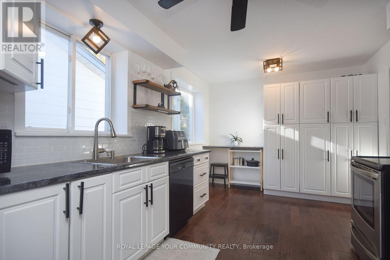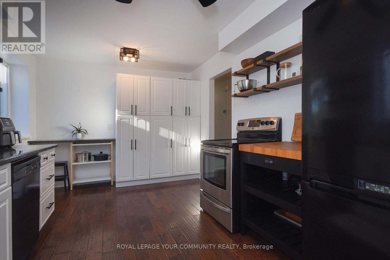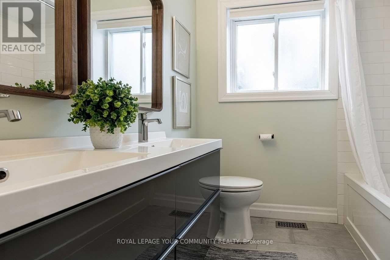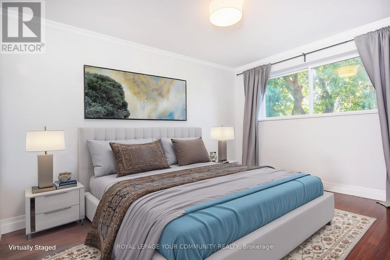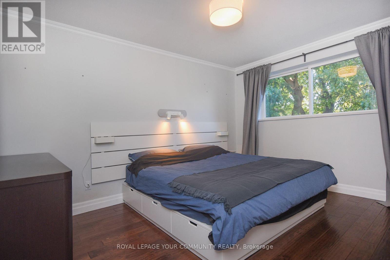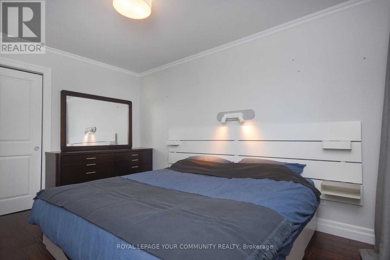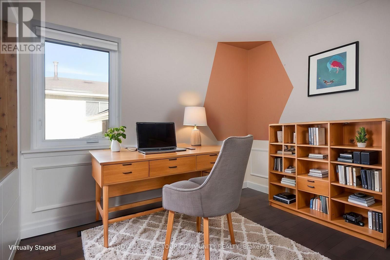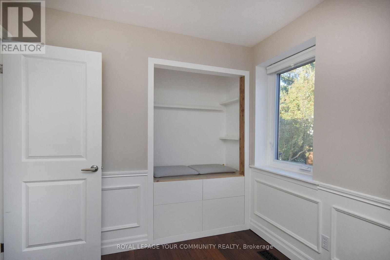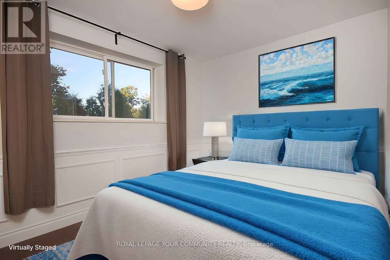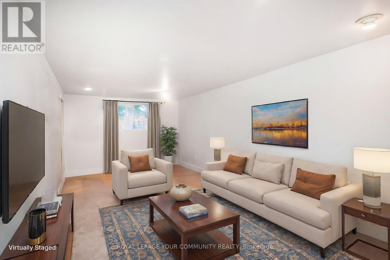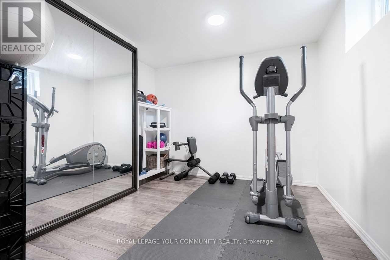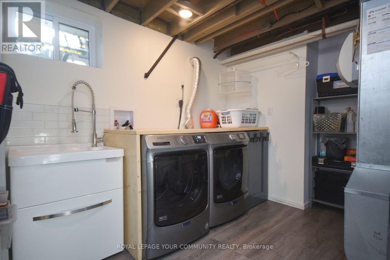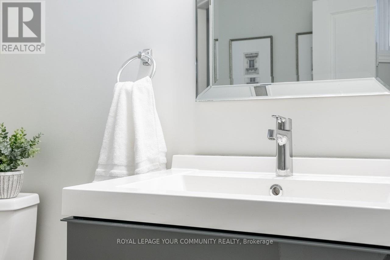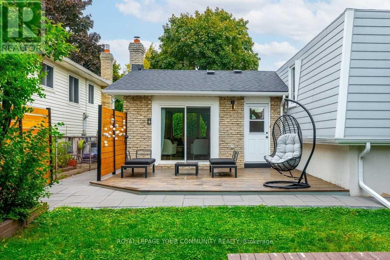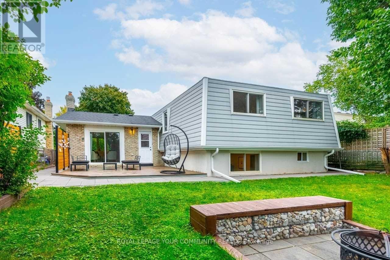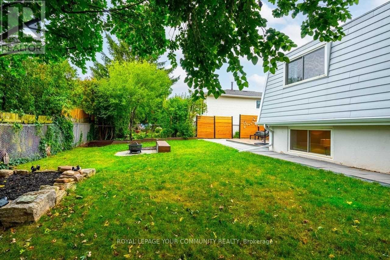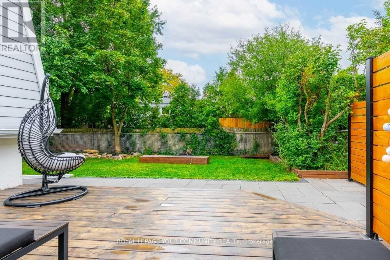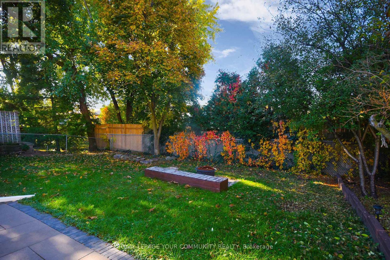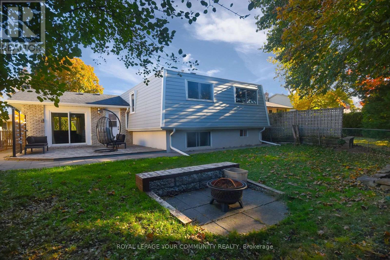3 Bedroom
2 Bathroom
700 - 1,100 ft2
Fireplace
Central Air Conditioning
Forced Air
$1,148,800
Stunning Side-Split Bungalow in Burlington's Appleby Neighborhood A Perfect Blend of Space, Style, and Convenience Nestled in the heart of Burlington's desirable Appleby neighborhood, this beautifully maintained side-split bungalow offers a harmonious blend of traditional charm and modern elegance. With spacious interiors and thoughtful layouts. This property is ideal for families looking for both functionality and flair. Close to top-rated schools, parks, and the shores of Lake Ontario, this residence combines the benefits of suburban tranquility with the vibrancy of Burlington's bustling community. From the moment you pull up to this bungalow, you're welcomed by its warm curb appeal. A Double attached garage offers both functionality and storage space, while the wide driveway accommodates additional vehicles, perfect for gatherings or daily family use. This property boasts a unique multi-level layout, providing a sense of openness without sacrificing defined spaces. Upon entering, you are greeted by a spacious foyer that effortlessly flows into the main living areas. The split-level design cleverly separates the living, dining, and bedroom areas, creating distinct spaces for entertaining, relaxation, and privacy. Commuters will appreciate the convenient access to major highways and public transit options. Its a property that offers the best of both worlds a quiet residential setting with close proximity to Burlington's vibrant community life. Whether you are a growing family, a professional couple, or someone looking to enjoy the serene lifestyle that Burlington offers, this home is a fantastic investment in a flourishing community. (id:50976)
Property Details
|
MLS® Number
|
W12278307 |
|
Property Type
|
Single Family |
|
Community Name
|
Appleby |
|
Amenities Near By
|
Park, Public Transit, Schools |
|
Features
|
Conservation/green Belt |
|
Parking Space Total
|
6 |
Building
|
Bathroom Total
|
2 |
|
Bedrooms Above Ground
|
3 |
|
Bedrooms Total
|
3 |
|
Age
|
31 To 50 Years |
|
Amenities
|
Fireplace(s) |
|
Appliances
|
Water Heater, Dryer, Garage Door Opener, Stove, Washer, Window Coverings, Refrigerator |
|
Basement Development
|
Finished |
|
Basement Type
|
N/a (finished) |
|
Construction Style Attachment
|
Detached |
|
Construction Style Split Level
|
Sidesplit |
|
Cooling Type
|
Central Air Conditioning |
|
Exterior Finish
|
Brick, Vinyl Siding |
|
Fireplace Present
|
Yes |
|
Flooring Type
|
Laminate, Tile, Hardwood |
|
Foundation Type
|
Concrete |
|
Half Bath Total
|
1 |
|
Heating Fuel
|
Natural Gas |
|
Heating Type
|
Forced Air |
|
Size Interior
|
700 - 1,100 Ft2 |
|
Type
|
House |
|
Utility Water
|
Municipal Water |
Parking
Land
|
Acreage
|
No |
|
Fence Type
|
Fenced Yard |
|
Land Amenities
|
Park, Public Transit, Schools |
|
Sewer
|
Sanitary Sewer |
|
Size Depth
|
100 Ft |
|
Size Frontage
|
50 Ft |
|
Size Irregular
|
50 X 100 Ft |
|
Size Total Text
|
50 X 100 Ft|under 1/2 Acre |
Rooms
| Level |
Type |
Length |
Width |
Dimensions |
|
Second Level |
Family Room |
3.64 m |
5.15 m |
3.64 m x 5.15 m |
|
Second Level |
Dining Room |
3.17 m |
2.7 m |
3.17 m x 2.7 m |
|
Second Level |
Kitchen |
3.05 m |
4.45 m |
3.05 m x 4.45 m |
|
Second Level |
Bathroom |
2.21 m |
2.25 m |
2.21 m x 2.25 m |
|
Second Level |
Primary Bedroom |
3.05 m |
4.06 m |
3.05 m x 4.06 m |
|
Second Level |
Bedroom 2 |
3.64 m |
2.72 m |
3.64 m x 2.72 m |
|
Second Level |
Bedroom 3 |
2.6 m |
3.11 m |
2.6 m x 3.11 m |
|
Lower Level |
Exercise Room |
2.97 m |
2.89 m |
2.97 m x 2.89 m |
|
Lower Level |
Bathroom |
1.85 m |
1.91 m |
1.85 m x 1.91 m |
|
Lower Level |
Laundry Room |
2.97 m |
3.82 m |
2.97 m x 3.82 m |
|
Lower Level |
Recreational, Games Room |
3.21 m |
6.39 m |
3.21 m x 6.39 m |
|
Main Level |
Living Room |
3.61 m |
6.24 m |
3.61 m x 6.24 m |
https://www.realtor.ca/real-estate/28591948/614-holly-hill-crescent-burlington-appleby-appleby



