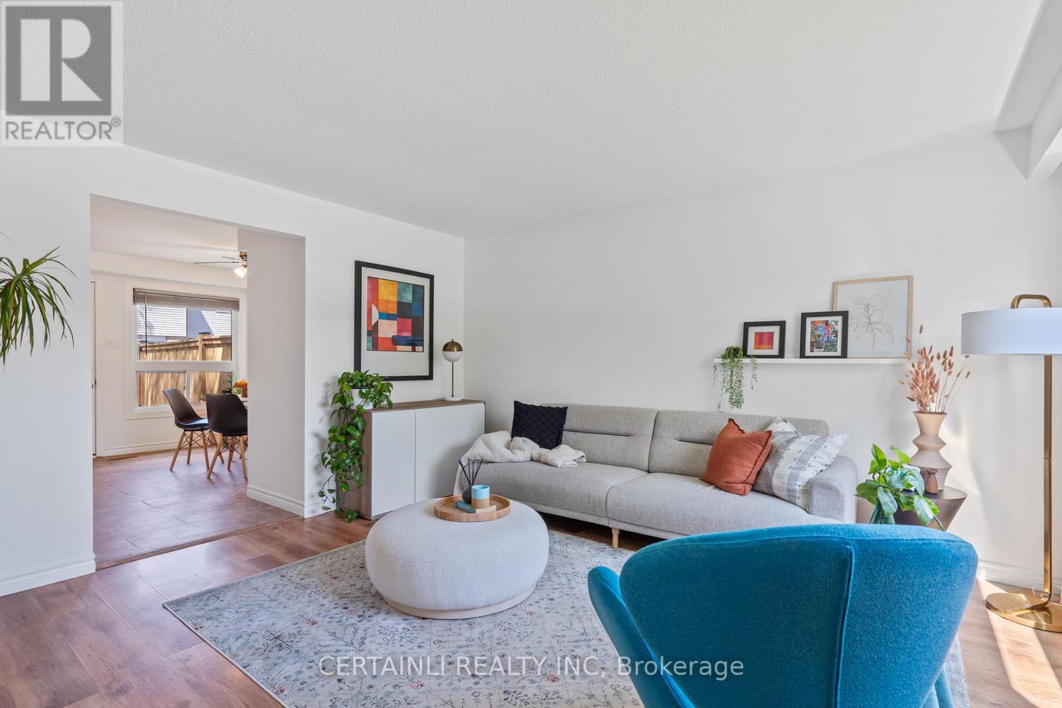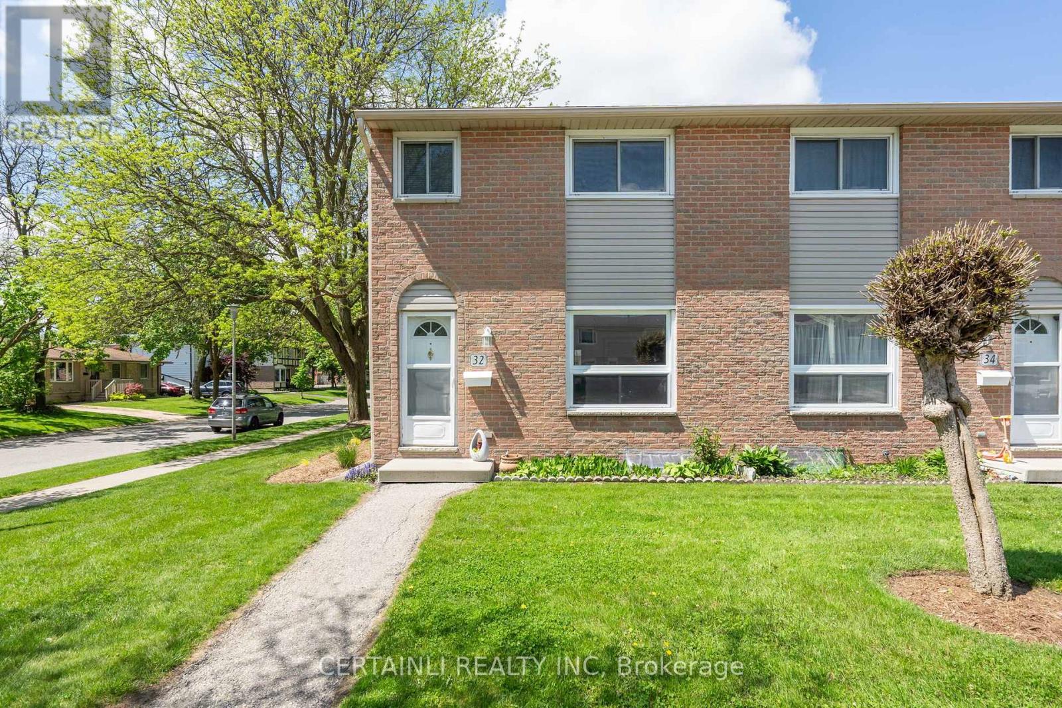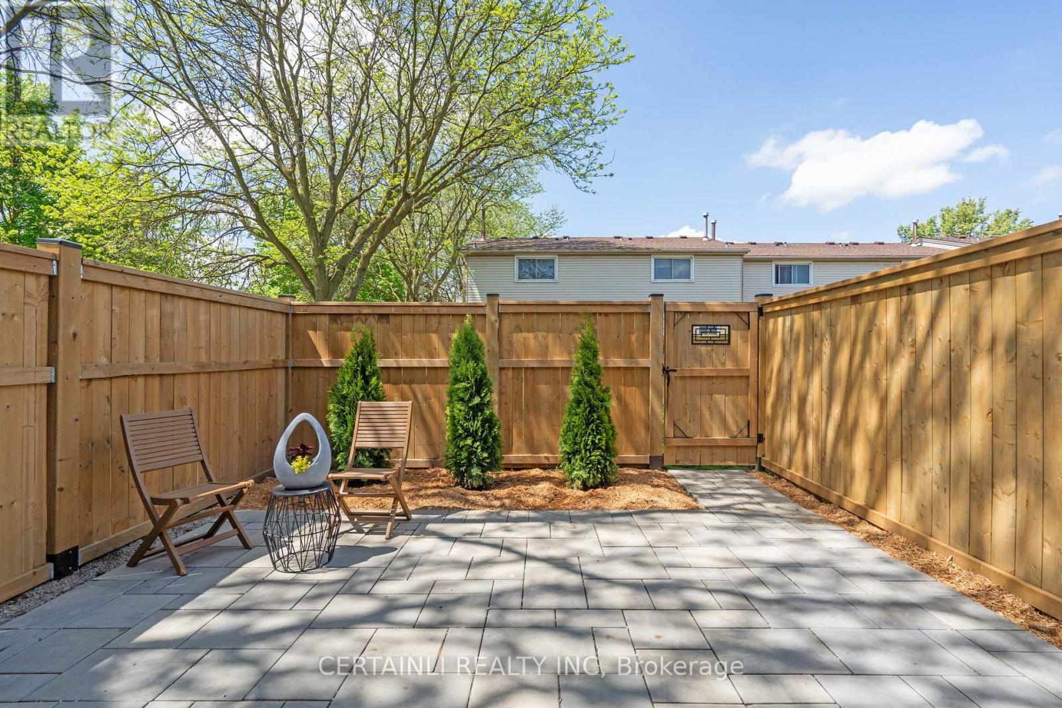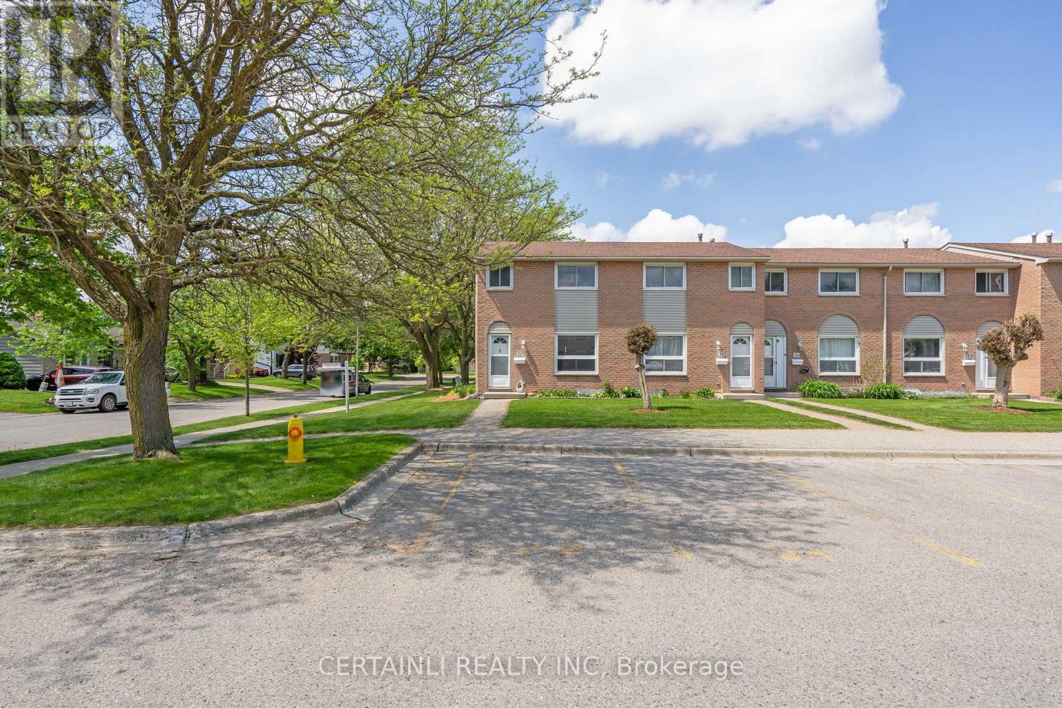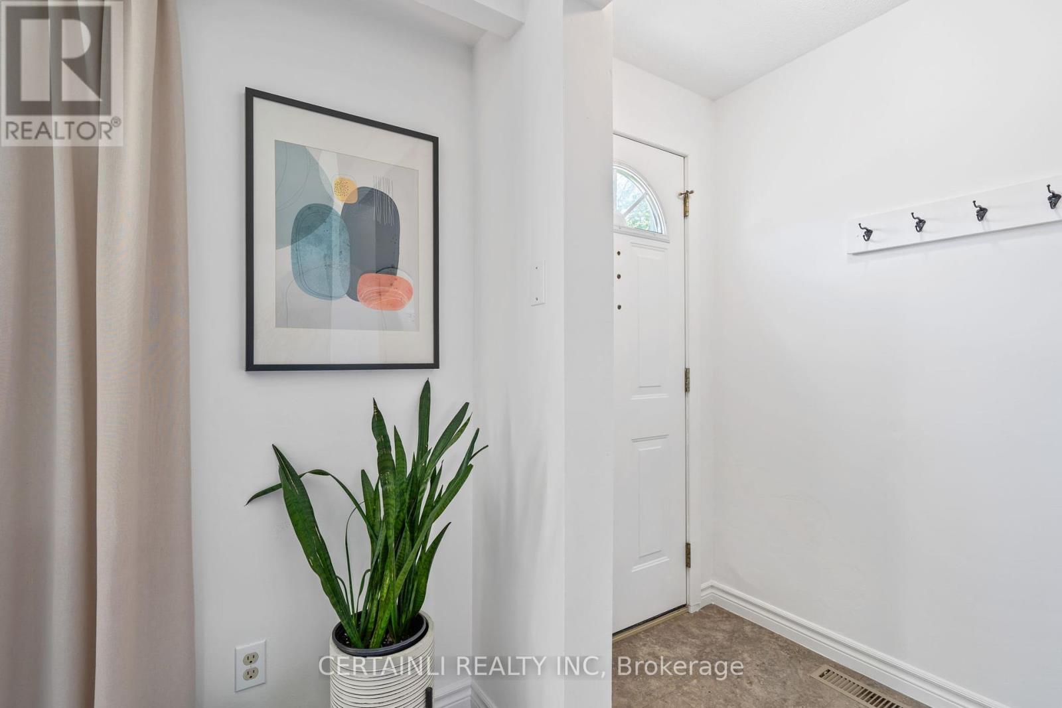3 Bedroom
2 Bathroom
1,000 - 1,199 ft2
Fireplace
Central Air Conditioning
Forced Air
Landscaped
$385,000Maintenance, Water, Insurance, Parking
$385 Monthly
Welcome to this Fully Updated Turn-Key End Unit in Desirable East London. This move-in-ready 3-bedroom, 2-bathroom townhome is a rare find - boasting extensive updates, two assigned parking spots, and a beautifully finished back patio with new fencing and paver stones - perfect for relaxing or entertaining with zero work needed. As an end unit, this home offers added privacy, extra windows for abundant natural light, and enhanced outdoor space making it one of the most sought-after units in the complex. Step inside to a freshly professionally painted interior that provides a clean, modern feel from the moment you enter. The main floor features a spacious living area and an efficient kitchen complete with a brand-new dishwasher. Upstairs, you'll find three good-sized bedrooms and a full bathroom - ideal for families, roommates, or guests. The finished basement offers versatile additional living space, a second bathroom, and ample storage, making it great for a home office, rec room, or guest suite. Recent upgrades include a brand new washer and dryer, providing added convenience and peace of mind. Outside, enjoy the professionally refreshed landscaping, concrete pavers, and a fully fenced patio ready for summer gatherings or quiet evenings. Located in a family-friendly neighbourhood, this home is close to schools, shopping, parks, and major transit routes. With low condo fees of $385/month covering water, sewage, garbage collection, insurance, snow removal, and landscaping, its a truly low-maintenance lifestyle. Whether you're a first-time homebuyer or an investor seeking a high-demand, low-maintenance rental, 40 Tiffany Drive, Unit 32 is a smart, stylish, and affordable choice in a prime location. (id:50976)
Property Details
|
MLS® Number
|
X12279182 |
|
Property Type
|
Single Family |
|
Community Name
|
East I |
|
Amenities Near By
|
Park, Public Transit |
|
Community Features
|
Pet Restrictions |
|
Parking Space Total
|
2 |
Building
|
Bathroom Total
|
2 |
|
Bedrooms Above Ground
|
3 |
|
Bedrooms Total
|
3 |
|
Appliances
|
Water Heater, Water Softener, Dishwasher, Dryer, Hood Fan, Stove, Washer, Refrigerator |
|
Basement Development
|
Partially Finished |
|
Basement Type
|
N/a (partially Finished) |
|
Cooling Type
|
Central Air Conditioning |
|
Exterior Finish
|
Brick, Vinyl Siding |
|
Fireplace Present
|
Yes |
|
Foundation Type
|
Concrete |
|
Half Bath Total
|
1 |
|
Heating Fuel
|
Natural Gas |
|
Heating Type
|
Forced Air |
|
Stories Total
|
2 |
|
Size Interior
|
1,000 - 1,199 Ft2 |
|
Type
|
Row / Townhouse |
Parking
Land
|
Acreage
|
No |
|
Fence Type
|
Fenced Yard |
|
Land Amenities
|
Park, Public Transit |
|
Landscape Features
|
Landscaped |
Rooms
| Level |
Type |
Length |
Width |
Dimensions |
|
Second Level |
Primary Bedroom |
4.32 m |
3 m |
4.32 m x 3 m |
|
Second Level |
Bathroom |
2.39 m |
1.48 m |
2.39 m x 1.48 m |
|
Second Level |
Bedroom 2 |
2.54 m |
2.39 m |
2.54 m x 2.39 m |
|
Second Level |
Bedroom 3 |
2.54 m |
3.25 m |
2.54 m x 3.25 m |
|
Basement |
Bathroom |
1.79 m |
1.07 m |
1.79 m x 1.07 m |
|
Basement |
Utility Room |
5.02 m |
3.08 m |
5.02 m x 3.08 m |
|
Basement |
Recreational, Games Room |
5.03 m |
4.97 m |
5.03 m x 4.97 m |
|
Main Level |
Living Room |
1.08 m |
2.06 m |
1.08 m x 2.06 m |
|
Main Level |
Dining Room |
2.76 m |
3.99 m |
2.76 m x 3.99 m |
|
Main Level |
Kitchen |
2.26 m |
3 m |
2.26 m x 3 m |
https://www.realtor.ca/real-estate/28593160/32-40-tiffany-drive-london-east-east-i-east-i



